|
|
Carving A Clever Family Condo From An Awkwardly Shaped Space

A rebuilt apartment takes advantage of abnormally high ceilings to add levels inside for additional floor space. When Russian architect Peter Kostelov was asked to redesign a two-floor apartment at the top of a building in Moscow, the first floor had 10-foot-tall ceilings. But the second floor had a ceiling that varied from 10 feet up to 26 feet tall in some places. The owner of the apartment wanted each member of the family--including three children of different ages--to have their own private space. So Kostelov took the opportunity to add some floor space. “The unique peculiarities of the space influenced the direction of the project direction,” he tells Co.Design. “We not only wanted to exploit this nonstandard, extreme height but to also make multi-level space.”
So on the top floor’s central common room, which was nearly 250 square feet, Kostelov used a giant timber structure to divide the space into two levels. In the lower level was the living room, which still had a 14-foot-tall ceiling; on top, he installed a bedroom, a bathroom, and study room, adding nearly 200 feet of floor space with glass partitions that allow natural light to flow in.
In essence, Kostelov turned a duplex into a four-level apartment. What was originally an 850-square-foot space now has nearly 1,150 square feet. And nearly all pieces of furniture, except settees and beds, were custom designed: Kostelov upholstered the furniture--including the tables, bookstands, stools, and shelves--from natural processed metal.
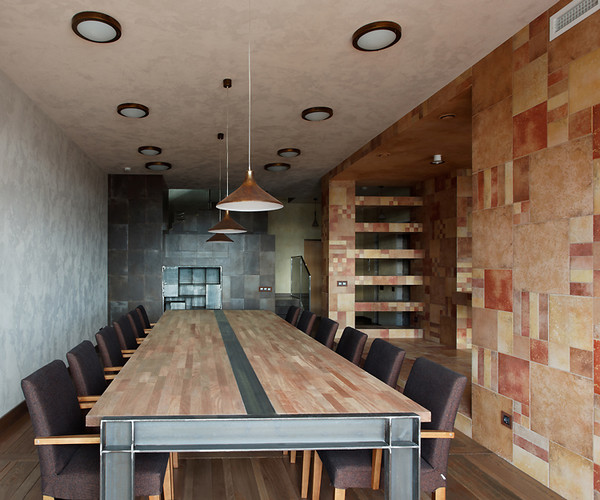
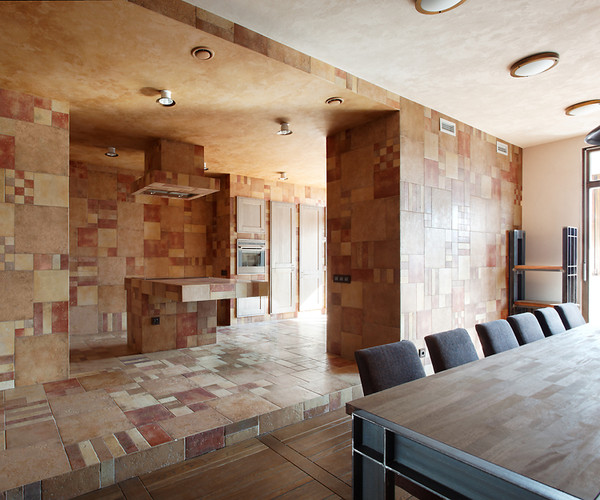
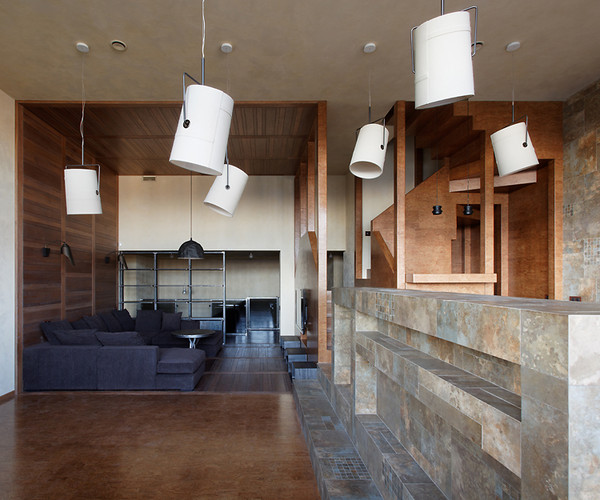
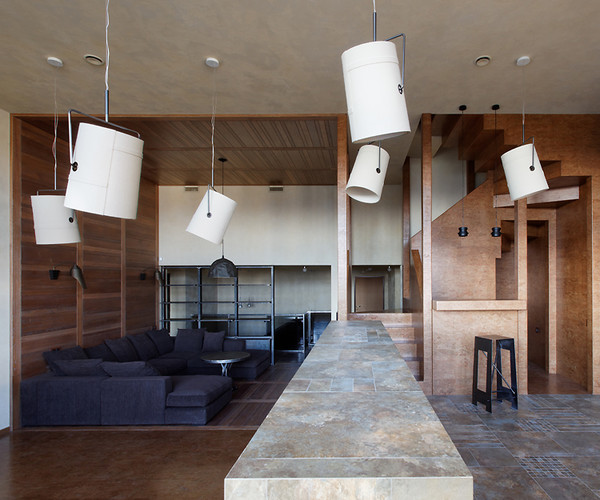
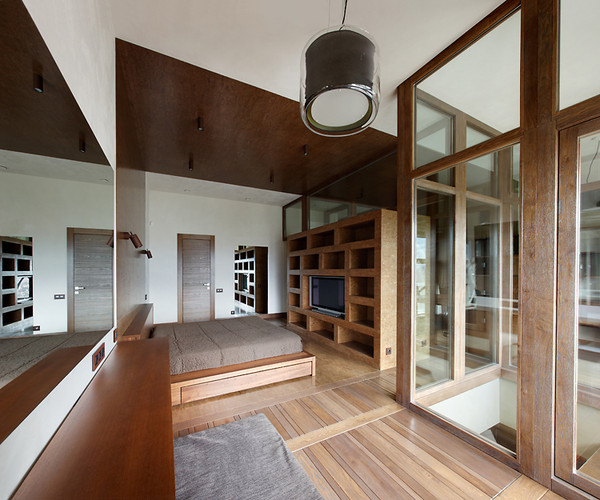
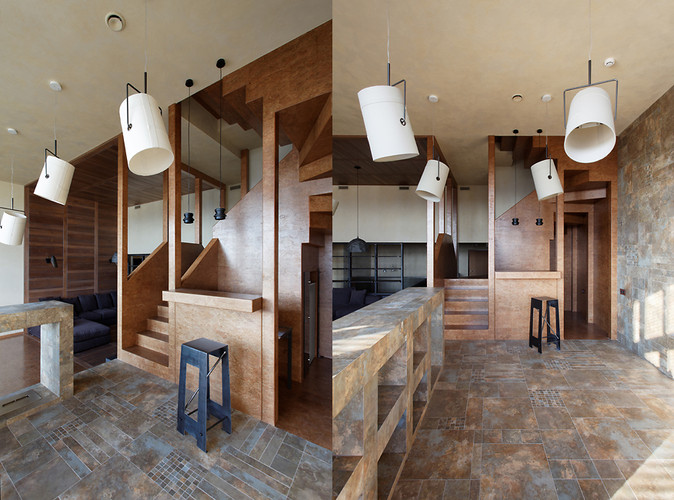
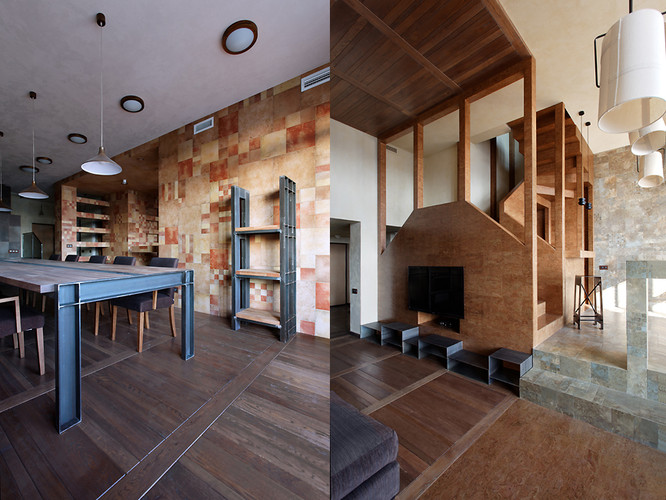
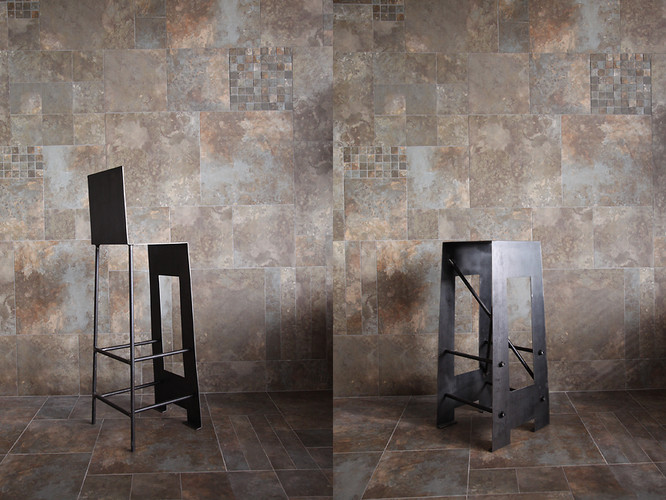
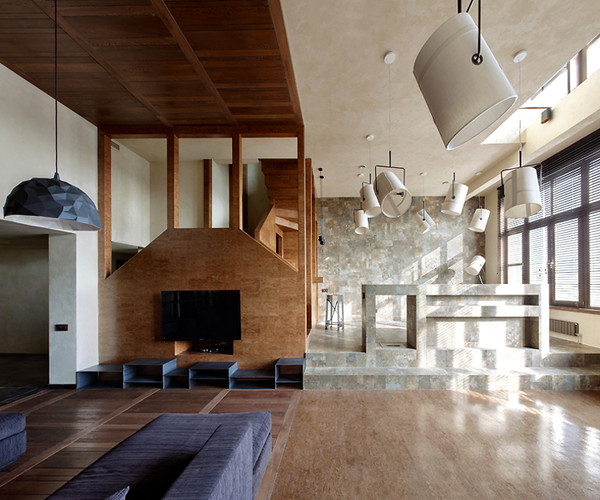
|
|
 |手机版|Archiver|室内人
( 辽ICP备05022379号 )
|手机版|Archiver|室内人
( 辽ICP备05022379号 )


 关于室内人 | QQ:3459039404(客服) | Email:snren_com@163.com
关于室内人 | QQ:3459039404(客服) | Email:snren_com@163.com