|
|
Department of Architecture Co., Ltd. | Zense
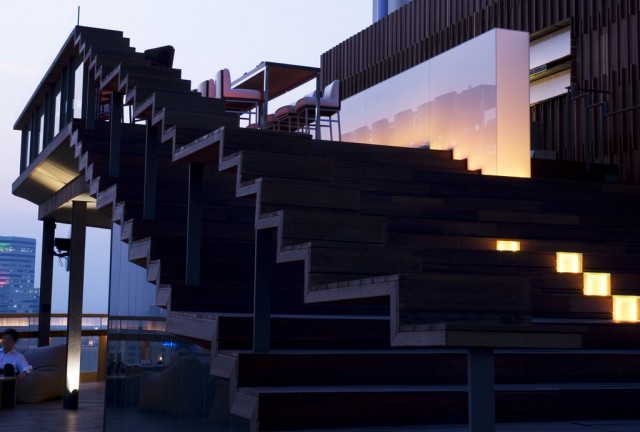
As a part of ‘Zen’, Bangkok’s trend-setting department store, Zense Restaurant possesses a unique design approach by fusing together four design disciplines: fashion design, interior design, landscape architecture and architecture. The project introduces the dynamic world of fashion in the static domain of architecture; combining aesthetic of pleating fabric with architectural elements and function, and at the same time, illustrates the essence of landscape architecture into interior space.
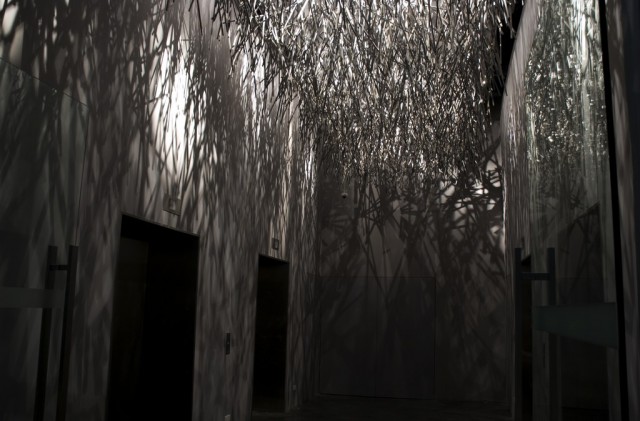
The restaurant is comprised of four zones: elevator lobby, vestibule, indoor and outdoor dining area:
Elevator Lobby
As a part of multi-disciplinary approach, installation art was introduced into the design of lobby area; this three-dimensional work is designed specifically to transform typical elevator lobby into a more interesting space. This intervention is an example of an attempt to bring art installation into practicality and permanence.
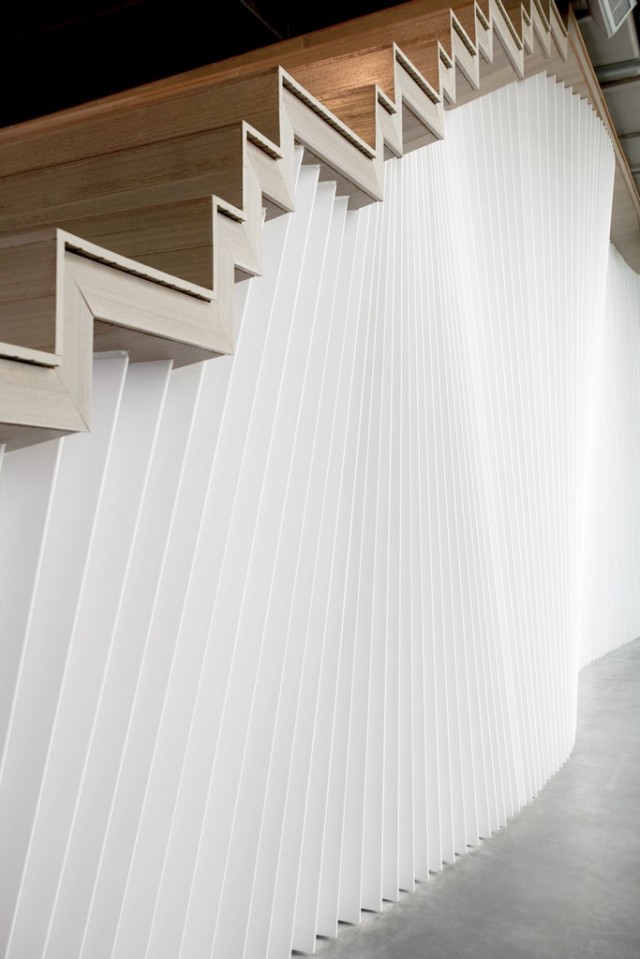
Vestibule
The design of restaurant’s vestibule is highly inspired by fashion design element of pleating fabric. The vestibule is constructed with vertical pleated steel wall that serves as a transition space between elevator lobby and dining area.
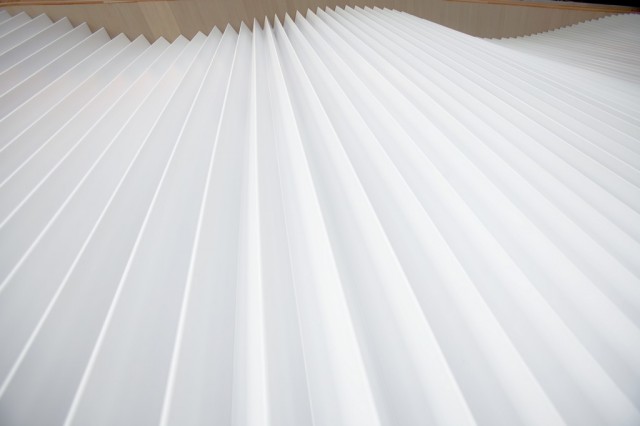
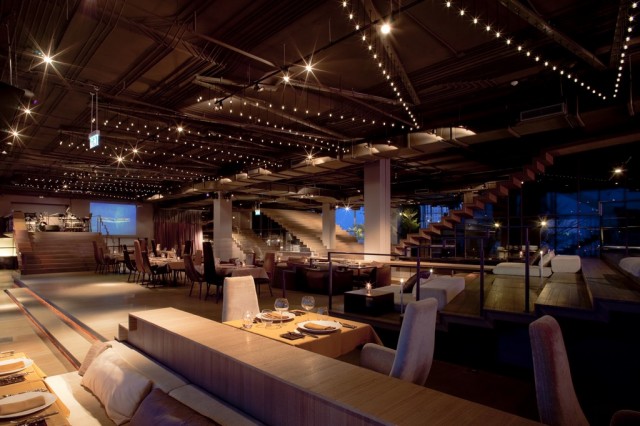
Indoor Dining Area
To highlight the interface between fashion and architecture, concept of fashion show was introduced in restaurant’s floor plan. Inspired by fashion runway, circulation of the restaurant not only emphasizes an idea of “To Be Seen”, but also allows the project to achieve spatial quality of blurring boundary between interior and exterior space. Inside the restaurant, customers will discover variety of pleating elements including pleating stairs and railing, pleating seating, and performing stage.
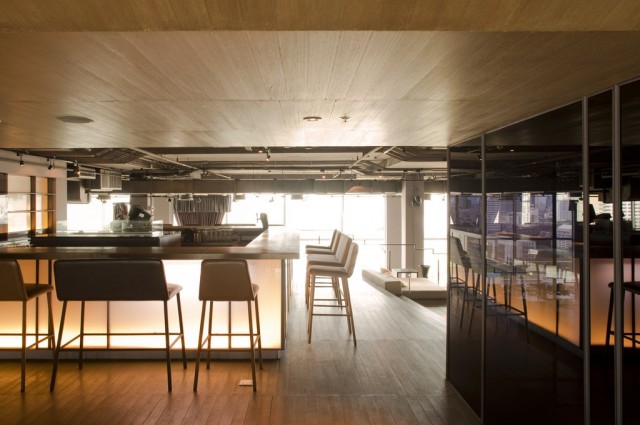
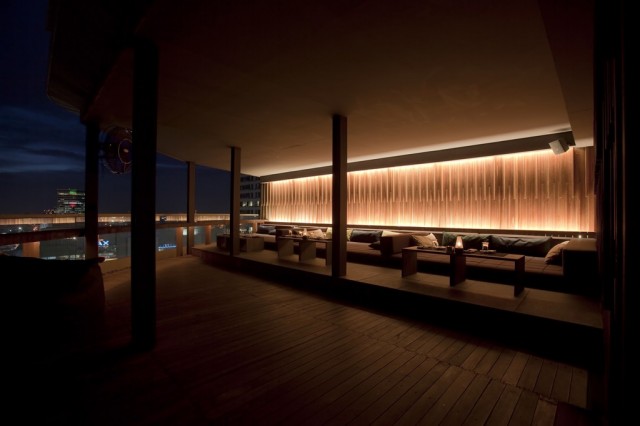
Outdoor Dining Area
The project takes full advantage of its downtown location by introducing outdoor dining experience; allowing restaurant patrons to enjoy ever-changing scenery of the city. Lighting design of this area emphasizes both liveliness of the city and an idea of pleating fabric: stairs lighting, for example, this color-changing linear light does not only lighten the atmosphere, but also highlight a transformation of a floor layer, from pleating floor to an outdoor bar.
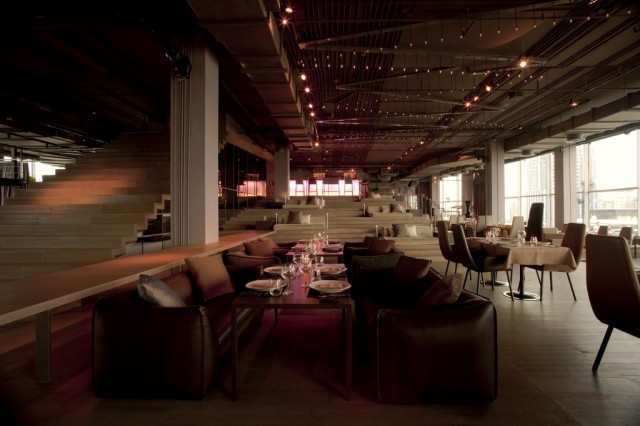
Location: Pathumwan, Bangkok, Thailand
Project Designer: Department of Architecture Co., Ltd.
Owner: ZEN Department Store Co., Ltd.
Principals: Amata Luphaiboon, Twitee Vajrabhaya Teparkum
Design Team: Prow Puttorngul, Chanon Petchsangngam, Sasicholwaree Sawatdisawanee, Wipavee Kueasirikul
Landscape Designer: TROP Co., Ltd.
Lighting Designer: ACCENT Studio
Contractor: Great Furnic Co.,Ltd.
Area: Indoor 2000 sq.m. + Outdoor 1000 sq.m.
Design Phase to Project Completion – Jan 2008 – Dec 2008 Photographer: Wison Tungthunya |
-
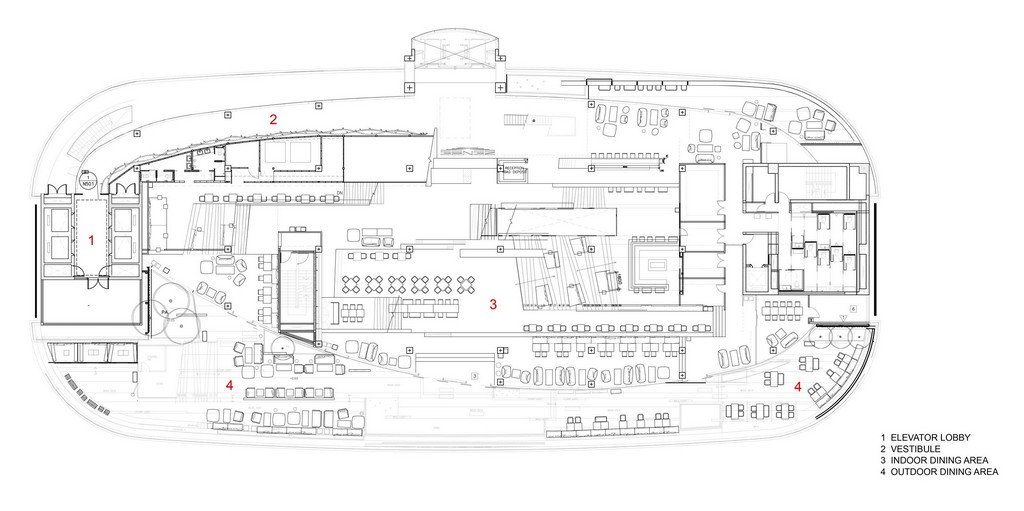
|
 |手机版|Archiver|室内人
( 辽ICP备05022379号 )
|手机版|Archiver|室内人
( 辽ICP备05022379号 )


 关于室内人 | QQ:3459039404(客服) | Email:snren_com@163.com
关于室内人 | QQ:3459039404(客服) | Email:snren_com@163.com