|
|
The Lily Street House by ODR Architects and Life Space Journey
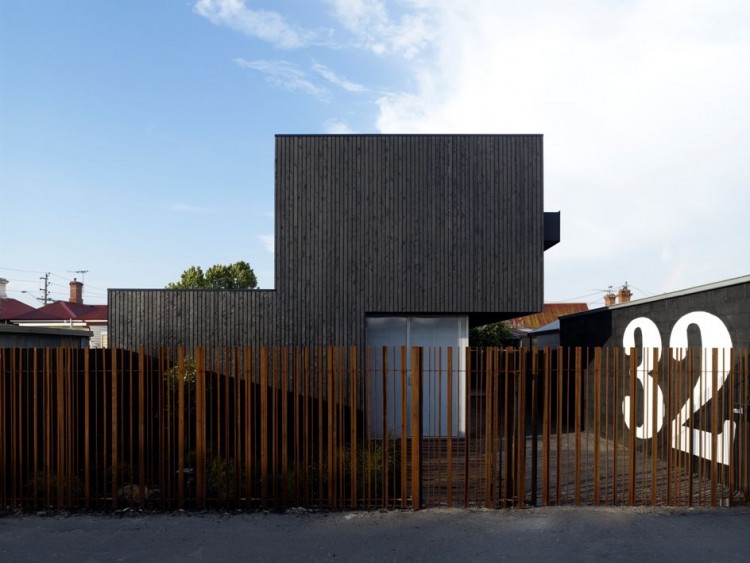
Melbourne-based studio ODR Architects has designed the Lily Street House project in collaboration with Life Space Journey.
This 1,399 square foot contemporary residence is located in Seddon, a western suburb of Melbourne, Victoria, Australia.
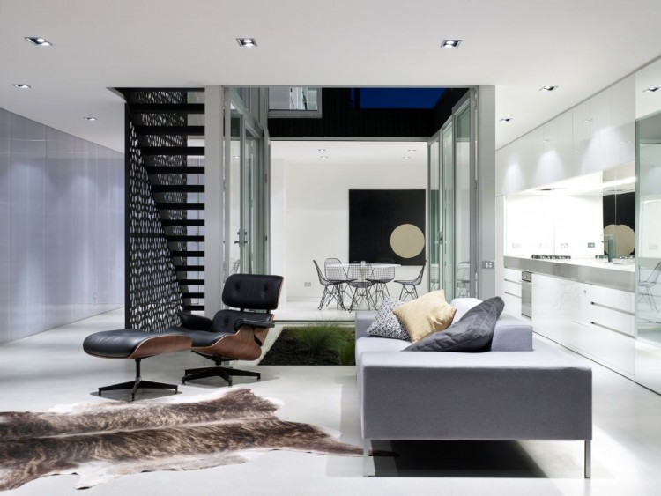
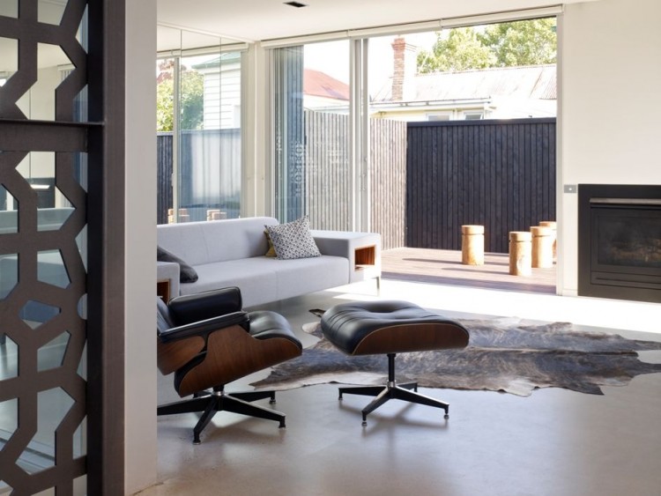
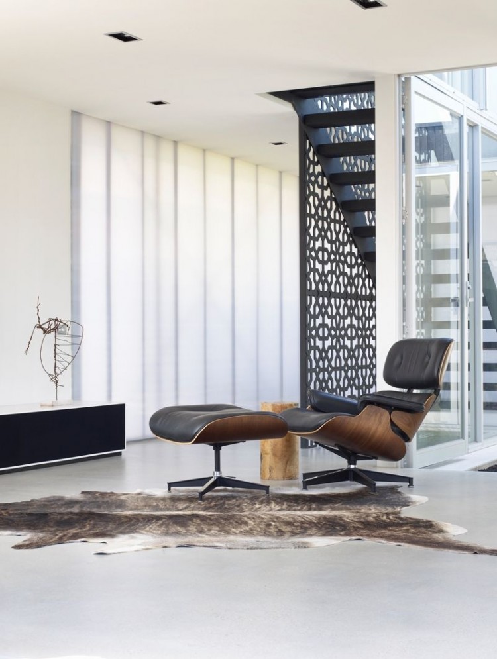
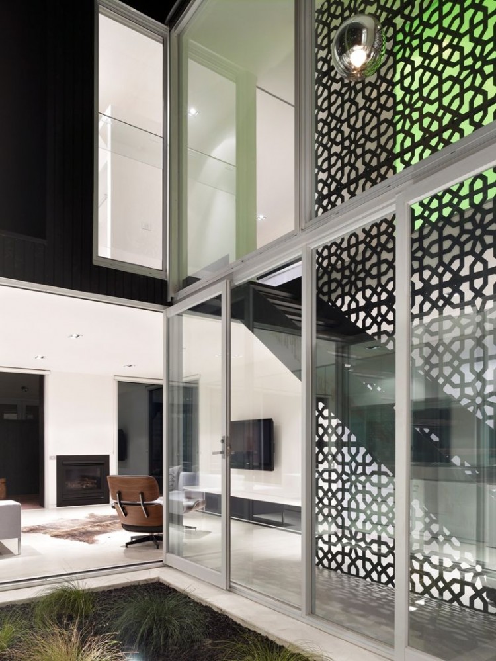
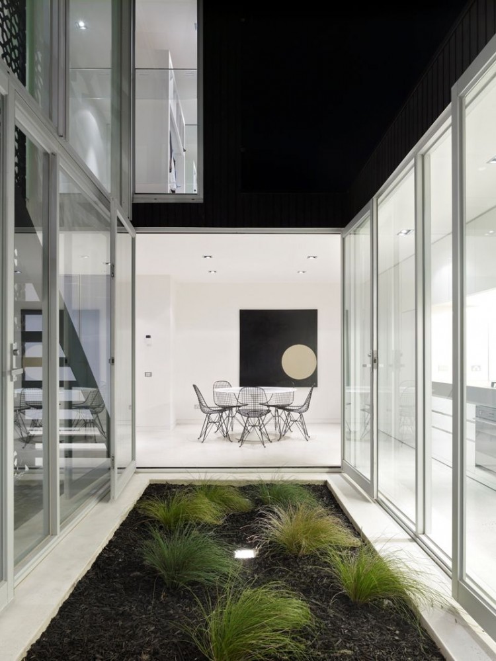
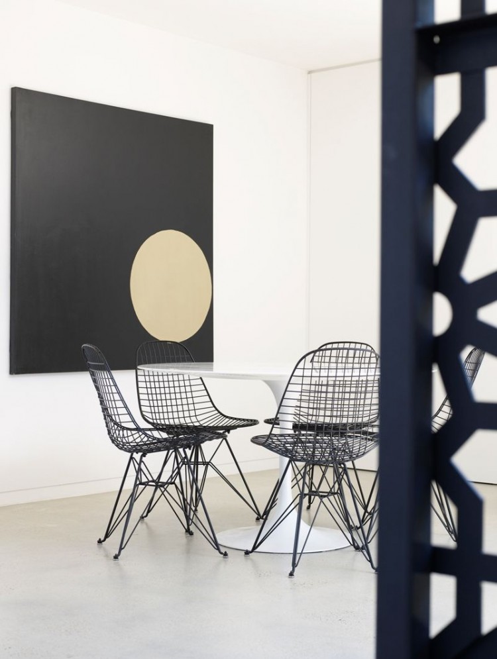
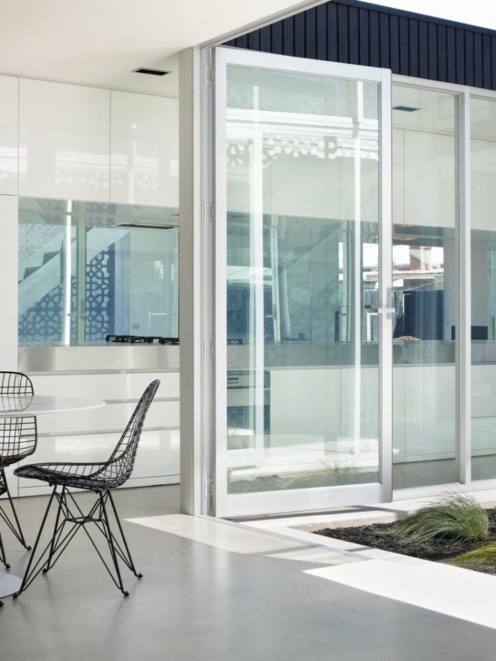
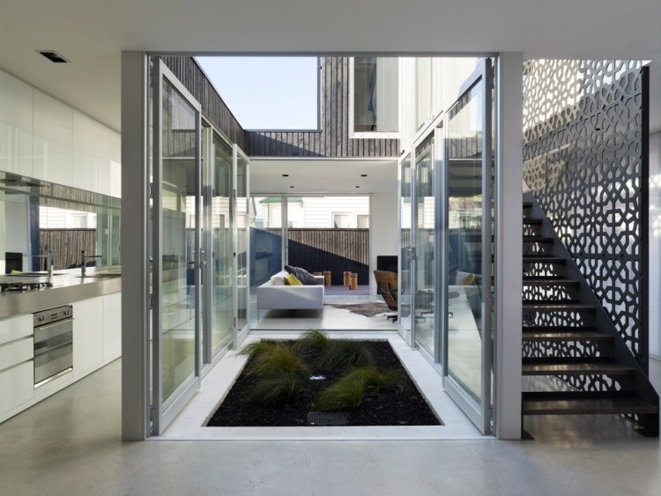
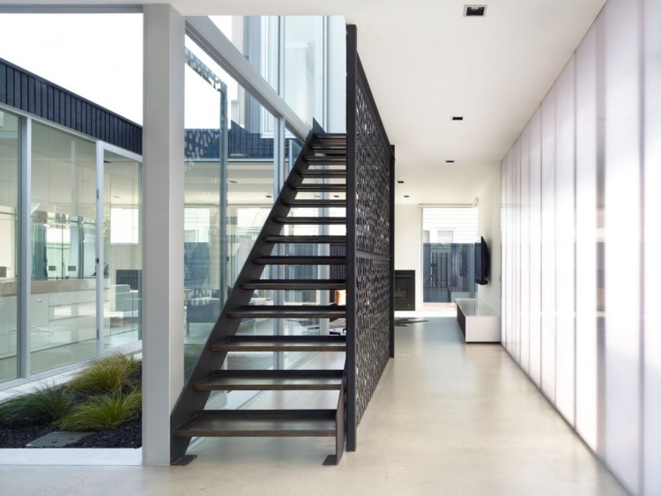
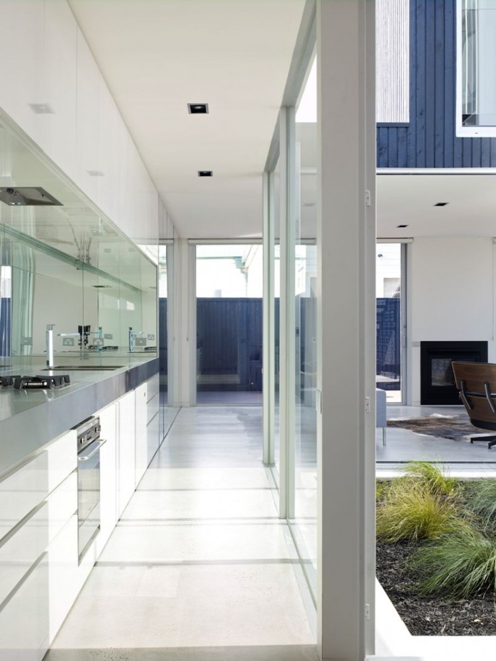
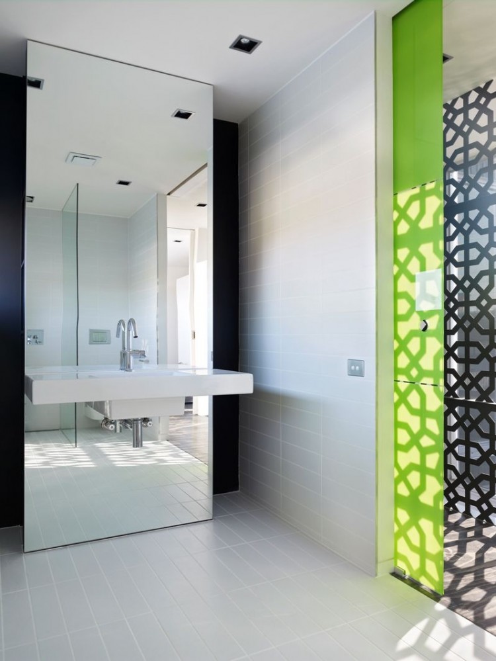
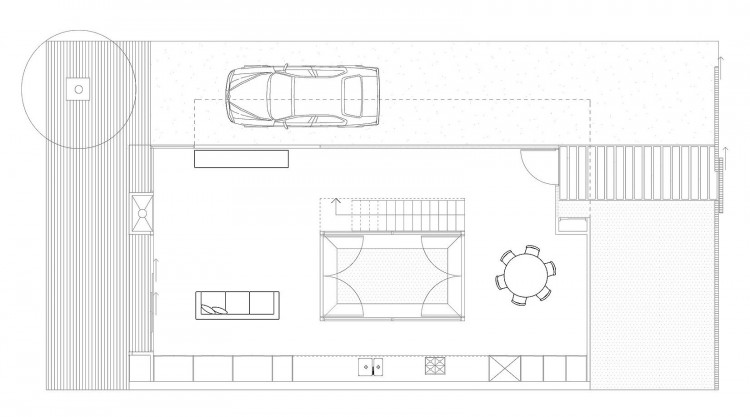
The Lily Street House by ODR Architects:
“The client asked for an architectural box in an interesting site in the western suburbs of Melbourne; however, ODR Architects devised a response that shows consideration for context, history, climate, materials, urbanism and program.
The proposal for the new house embraced the materiality and the fabric of the laneway. We looked at Footscray in a wider context, and proposed an elevated recycled corrugated shipping container with zero setbacks, reminiscent of the docks that have such a strong presence in the area. However, the client and council had reservations about the corrugated iron, with the council asking the architects to ignore the sheds, setbacks and fences of the immediate surrounds and requesting a roof. This did not meet the brief from the clients; and we therefore needed to reconsider the design.
In the finished design, the house exterior turns its back on the context. There are no obvious windows, no articulation, no surveillance, just a foreign object in a laneway. Internally, the courtyard forms the centrepiece. The internal spaces revolve around this space, which heats and cools the space as well as providing separation in plan. It also unifies function. The residents circulate around it, cook in it, breathe through it; opening the doors changes the environment inside. It also serves as a reminder of the surroundings – the two conditions juxtapose each other, giving validation to both. We have also allowed the ourside world to engage through transparency and blurred moments of living.”
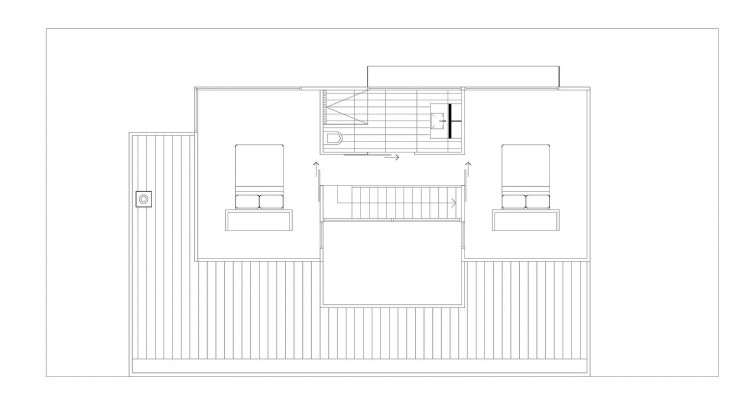 First Level
First Level
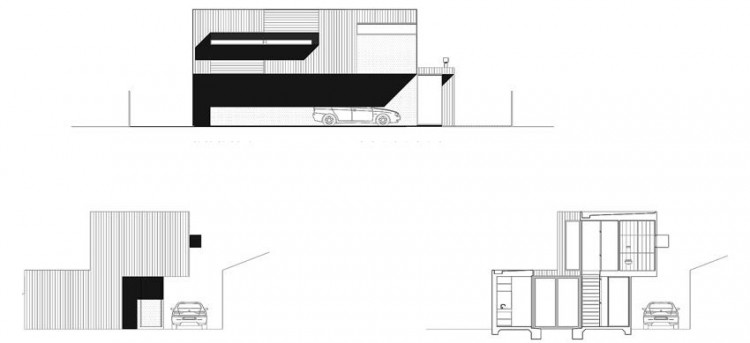
|
|
 |手机版|Archiver|室内人
( 辽ICP备05022379号 )
|手机版|Archiver|室内人
( 辽ICP备05022379号 )


 关于室内人 | QQ:3459039404(客服) | Email:snren_com@163.com
关于室内人 | QQ:3459039404(客服) | Email:snren_com@163.com