allied works architecture: clyfford still museum
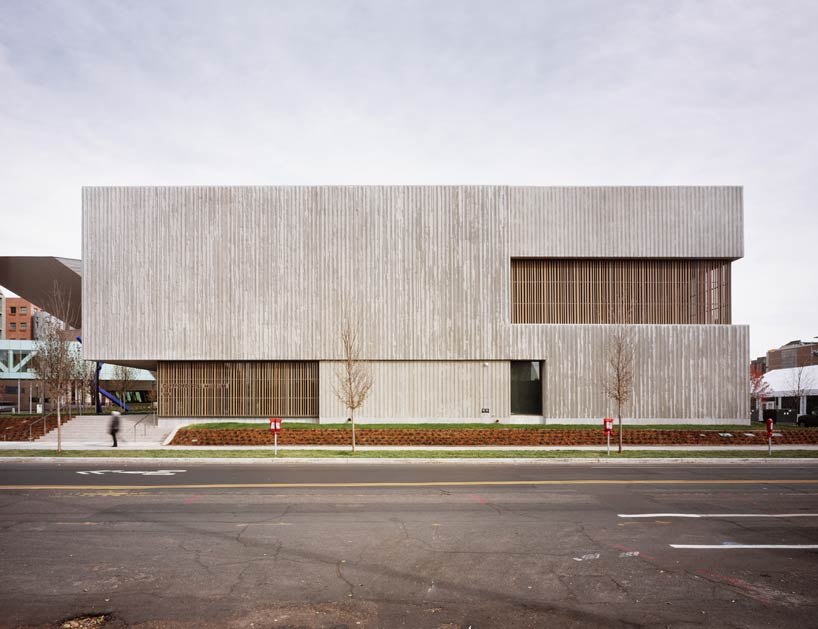
'clyfford still museum' by allied works architecture, denver, colorado
image ? jeremy bittermann
construction is now complete for denver, colorado's 'clyfford still museum', designed by portland and new york-based
architect brad cloepfil of allied works architecture. ready to open its doors to the public, this will be the first facility
dedicated solely to the career of clyfford still, an american abstract expressionist painter. positioned within the civic center
of the city, the structure serves as an intersection between the new and historic housing as well as the mountains and prairie.
the solid concrete massing is encompassed by a recently planted grove of trees creating a setting of light and shadow.
the structure's material contains aggregates of granite and quartz which have been fluted on the external and internal surfaces
to match the trunks of the vegetation and maintain a consistent monolithic appearance. the ceiling's fluid brise-soleil pattern
introduces light into the galleries, strategically varying in intensity to respond to the art within.
western facade
image ? raul garcia
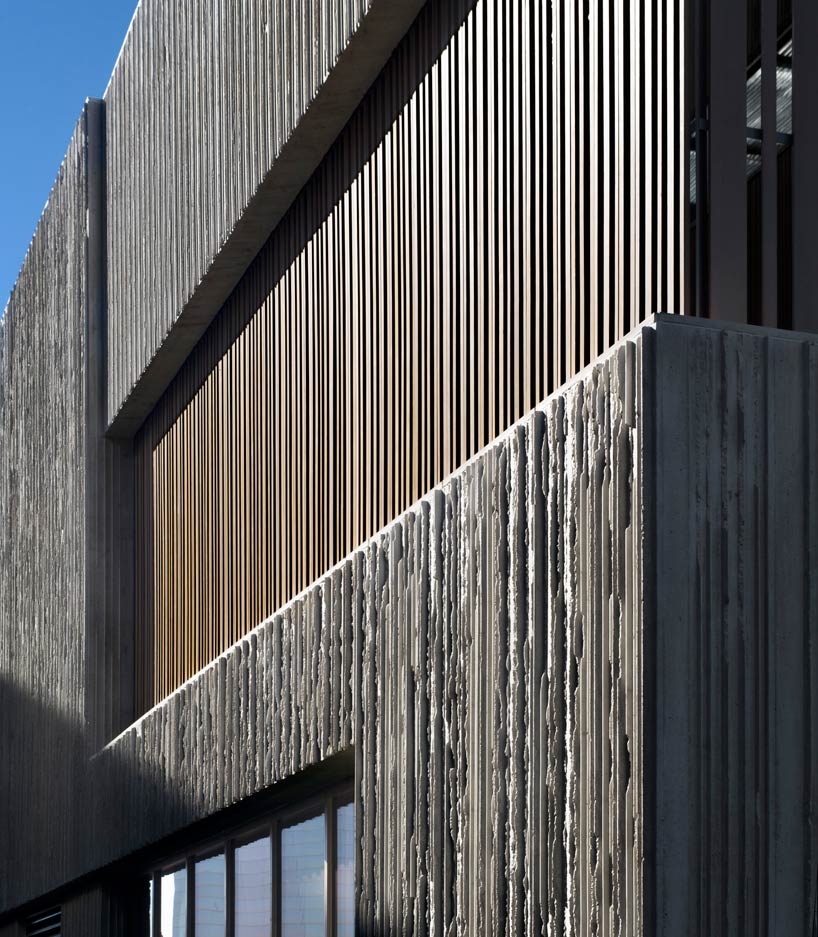
facade detail
image ? raul garcia
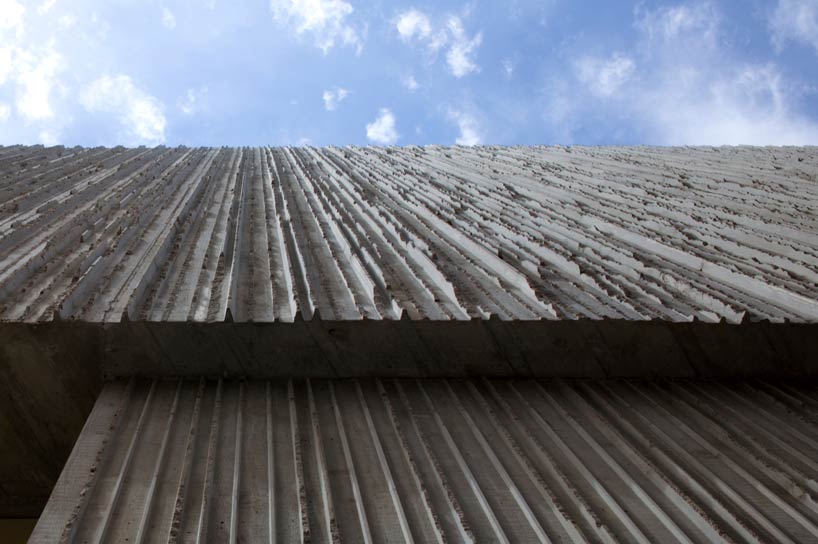
fluted texture
image ? jeremy bittermann
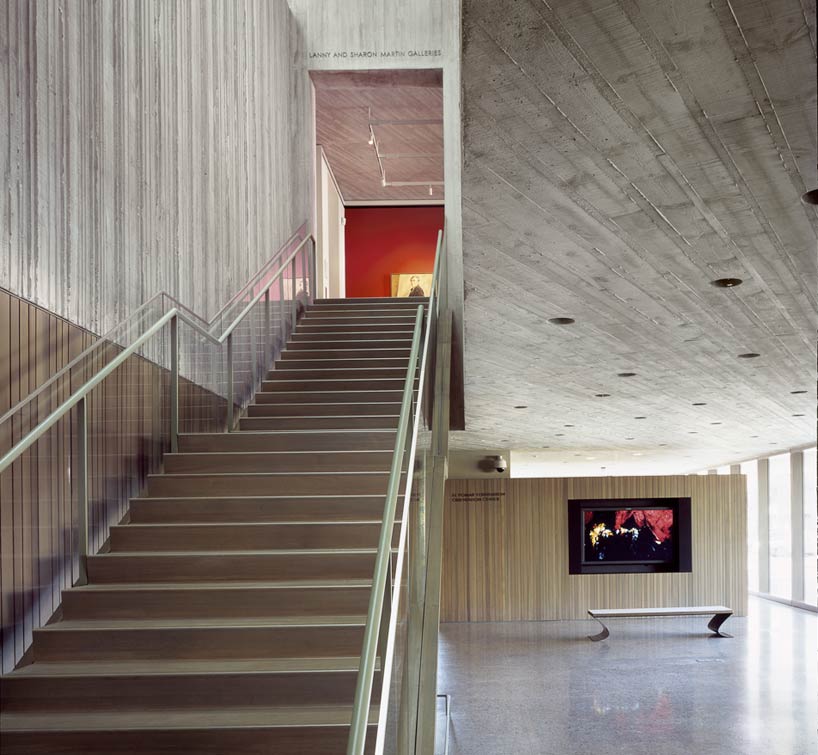
stairs leading from lobby to galleries
image ? jeremy bittermann
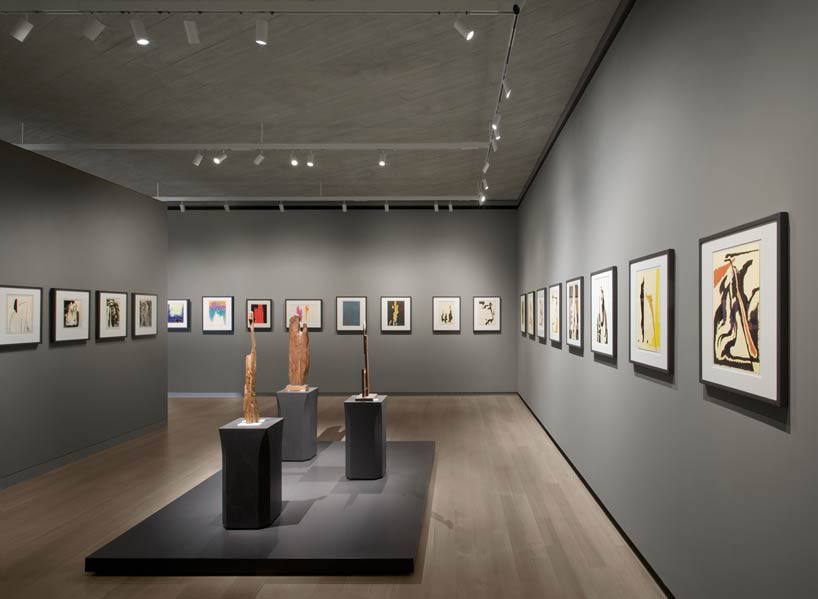
installation view of the inaugural exhibition featuring the only three still sculptures in existence and never-before-seen works on paper
image ? raul garcia
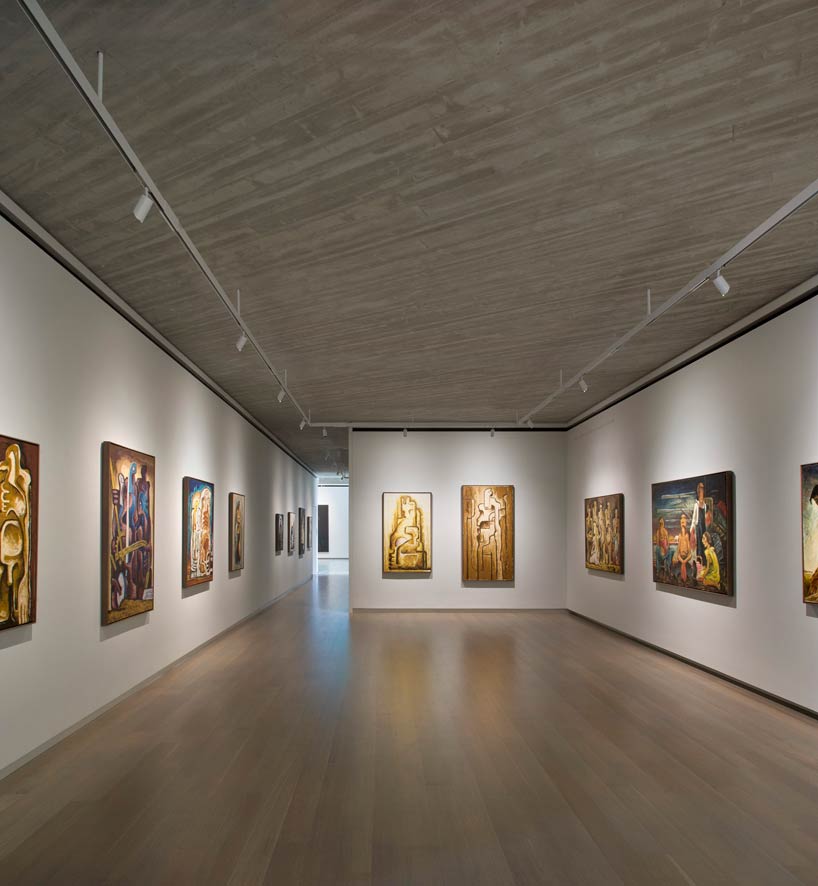
lower level gallery
image ? raul garcia
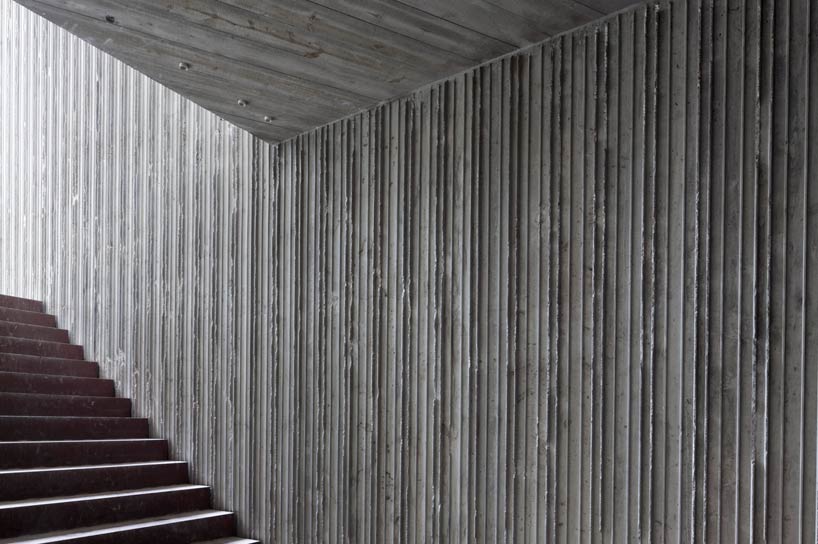
stairs to second floor galleries
image ? jeremy bittermann
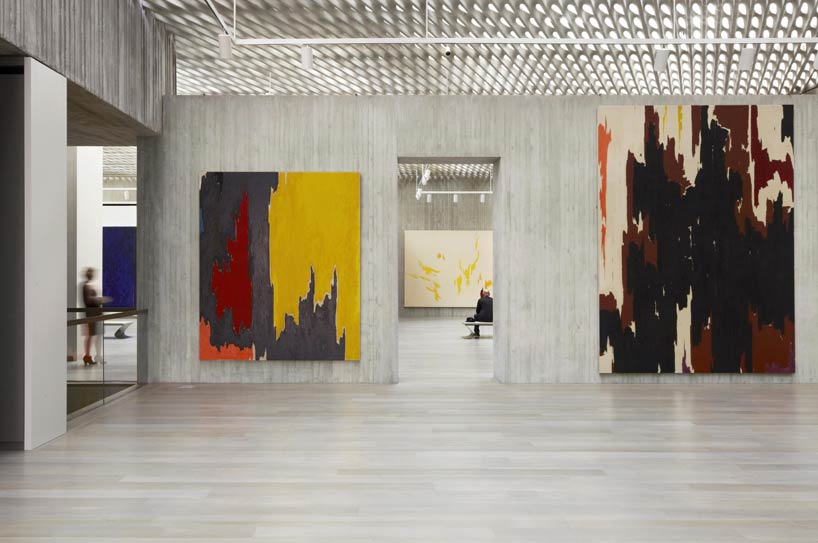
upper level galleries
image ? jeremy bittermann
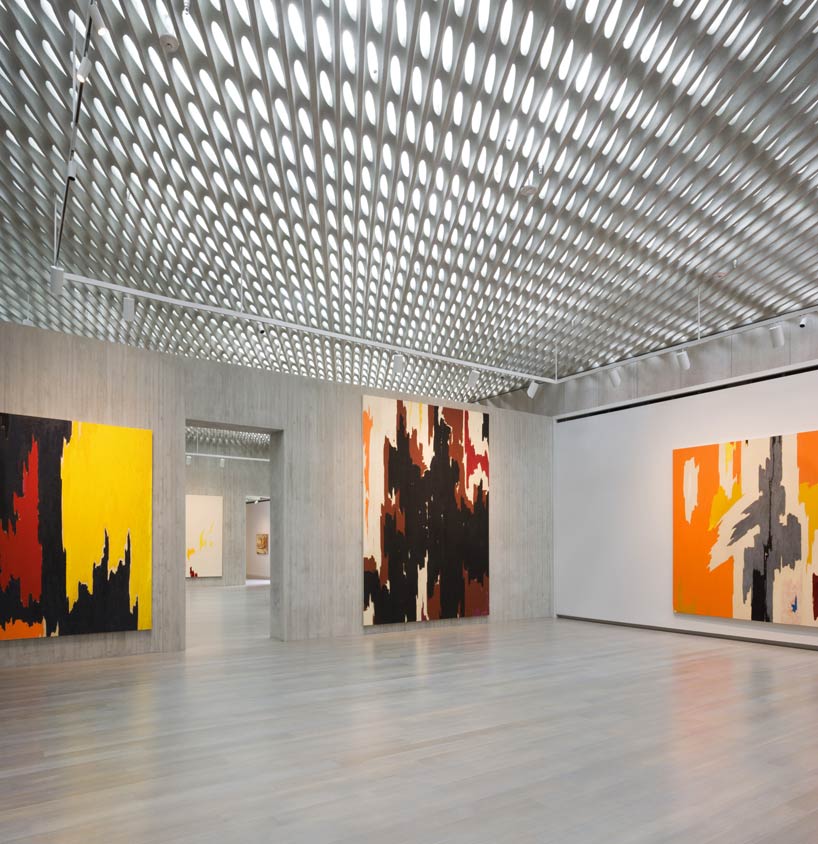
progression through gallery spaces
image ? raul garcia
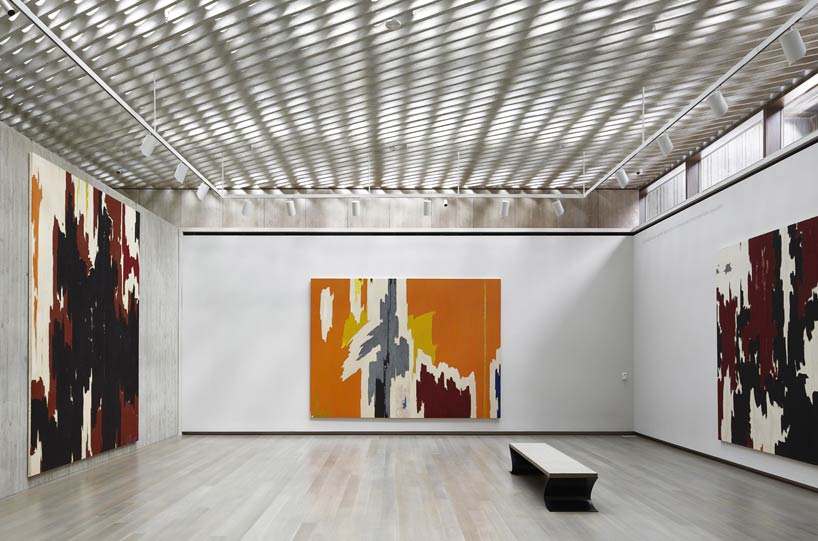
daylight enters through clerestory windows
image ? jeremy bittermann
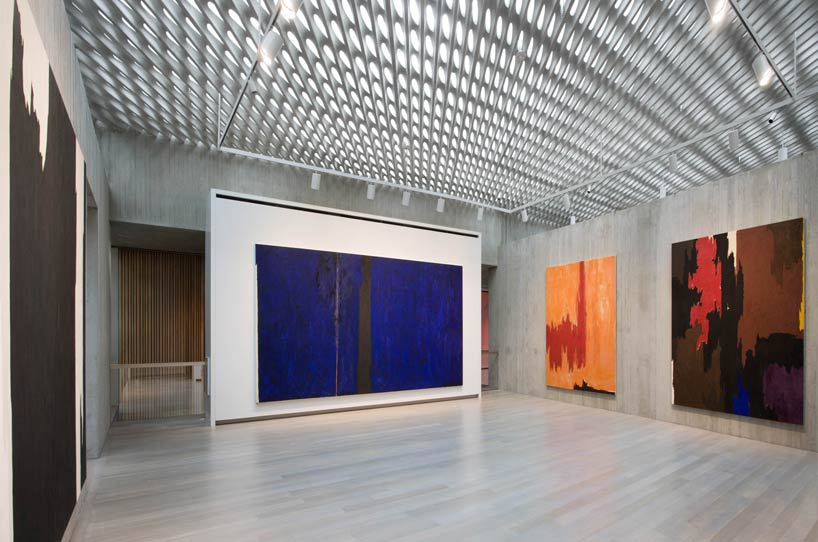
the collection is enlivened by natural light which enters through a series of skylights over a cast-in-place, perforated concrete ceiling.
image ? raul garcia
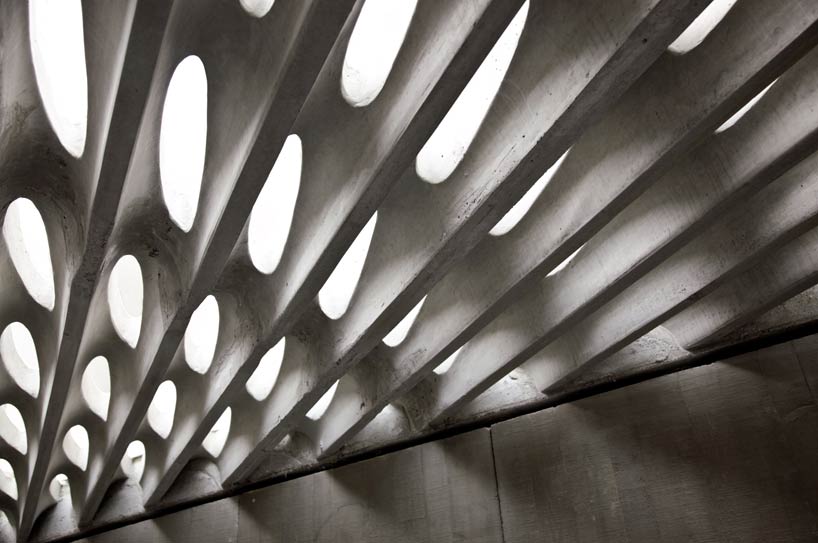
perforated concrete ceiling
image ? jeremy bittermann
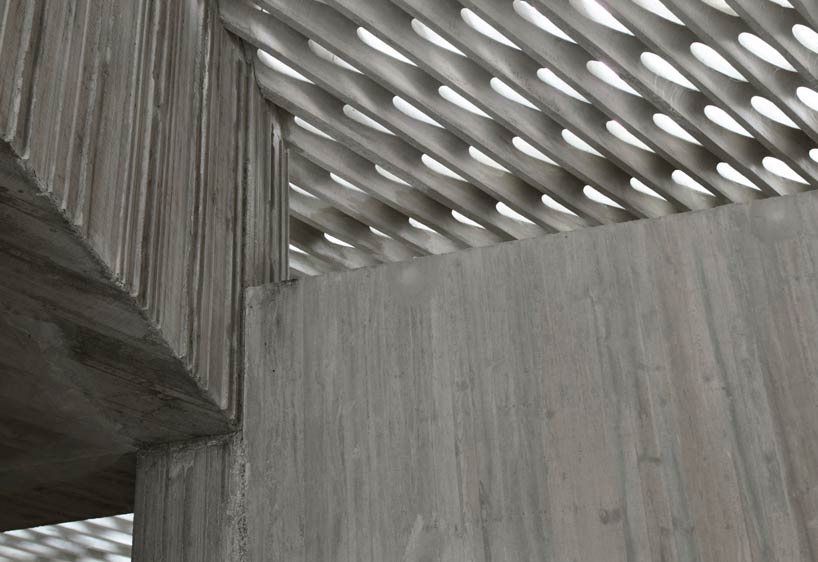
perforated ceiling meeting the monolithic concrete structure
image ? jeremy bittermann
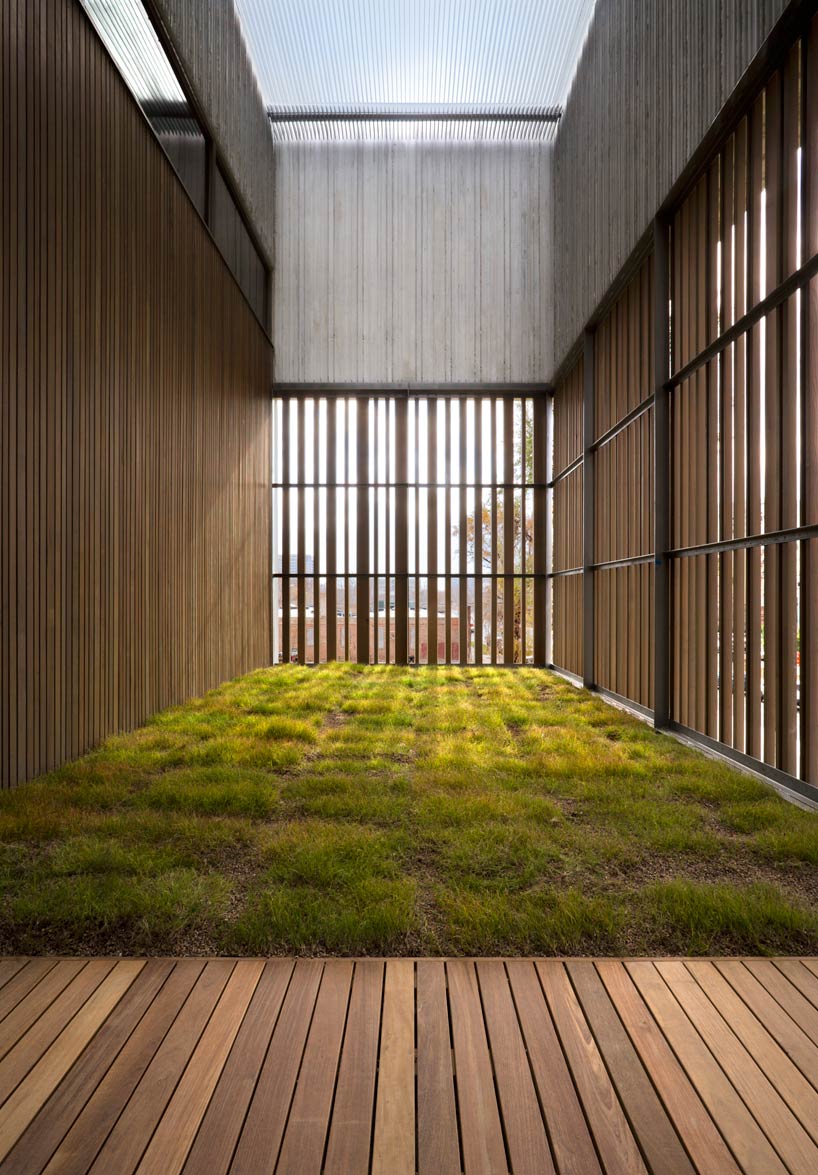
one of the two upper level outdoor terraces
image ? raul garcia
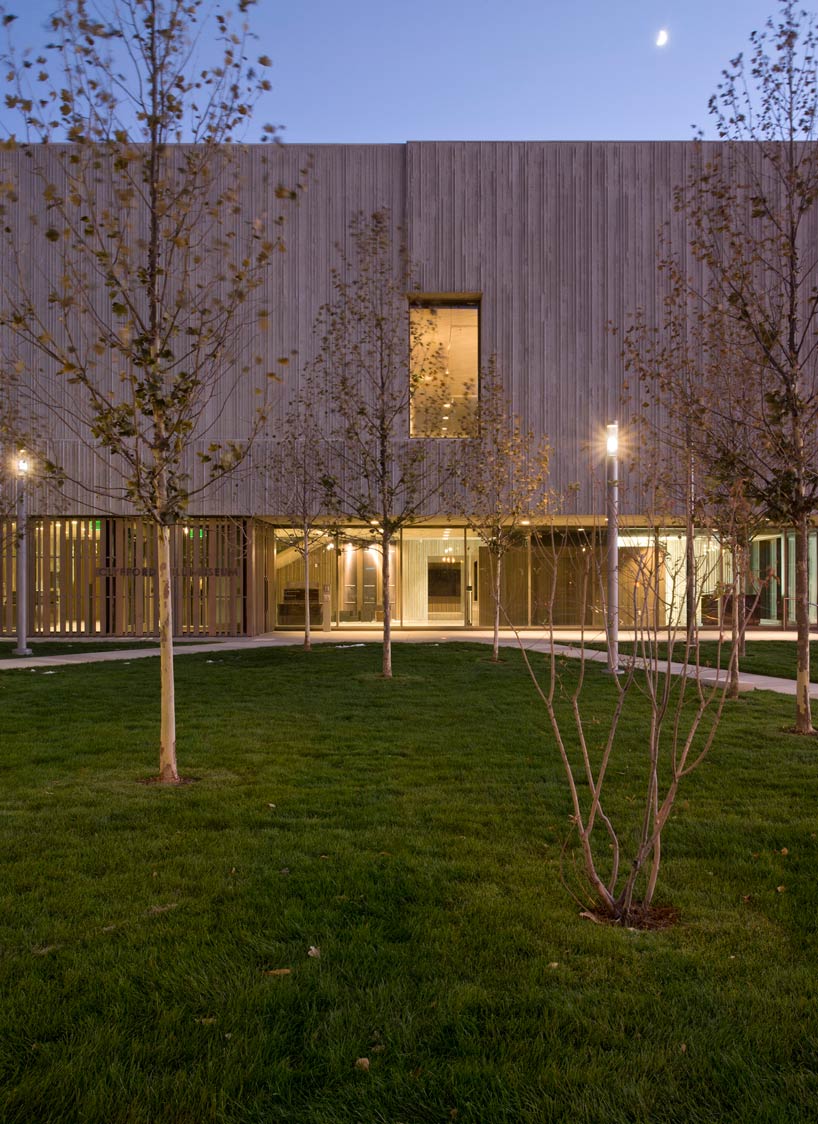
entrance at dusk
image ? raul garcia
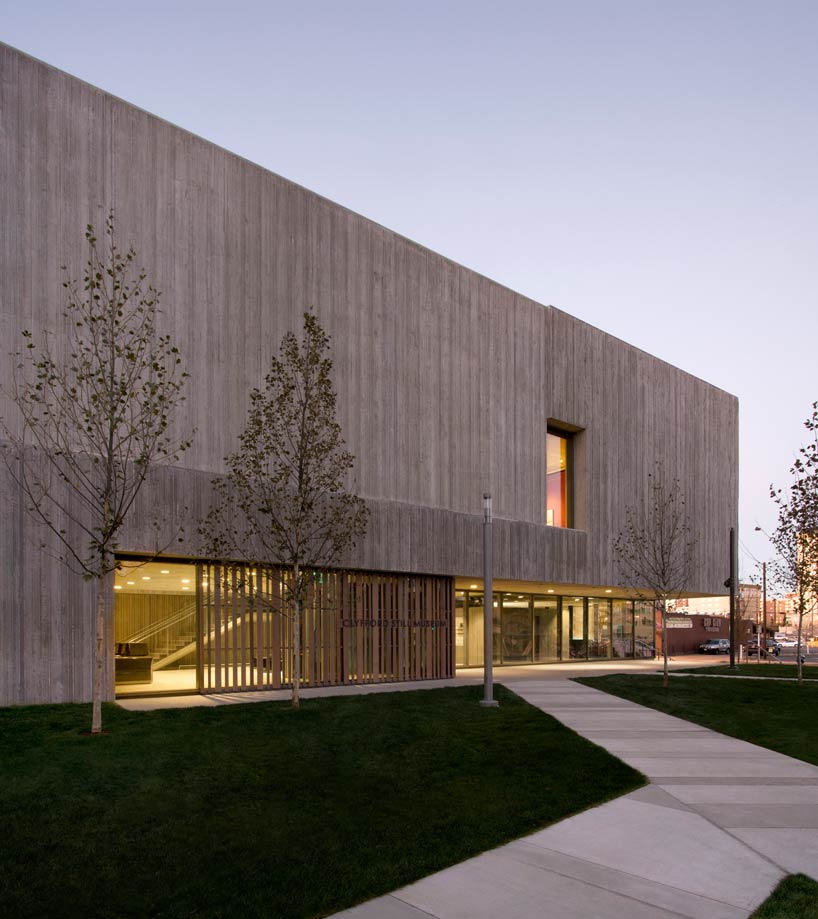
northwest corner
image ? raul garcia
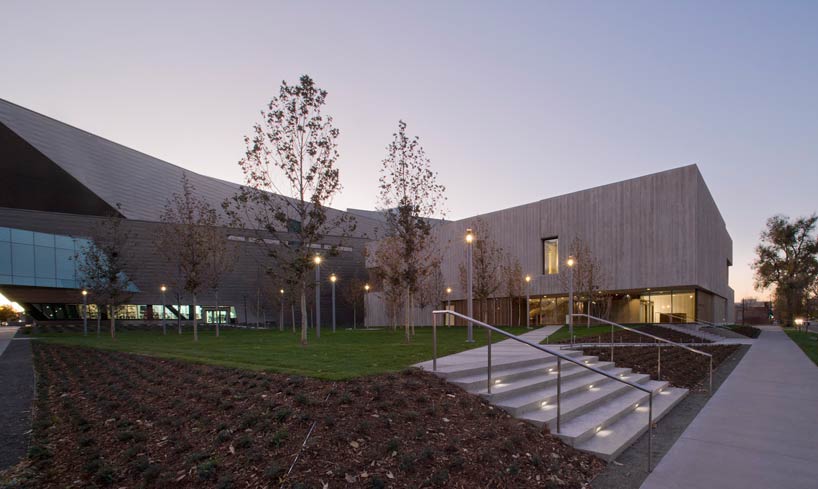
at dusk
image ? raul garcia
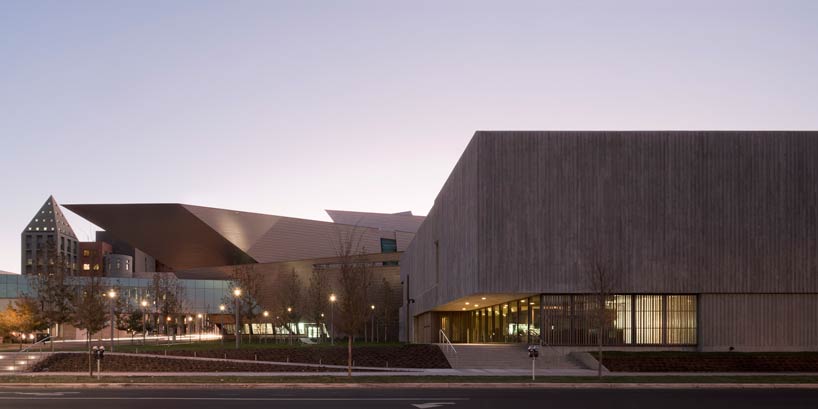
denver art museum is adjacent to the clyfford still museum
image ? raul garcia
project info:
opening date: november 18, 2011
architect: brad cloepfil, allied works architecture
portland, or, and new york, ny
building size: 28,500 square feet, including 10,000 square feet of exhibition galleries
project team:
landscape design: reed hilderbrand associates, watertown, ma
structural engineering: kpff consulting engineers, portland, or
mechanical engineering: arup, new york, ny
lighting design: arup, new york, ny
project management: romani group inc., denver, co
general constructor: saunders construction inc., centennial, co
total project cost: million (.5 million construction)
museum leadership: dean sobel, director
christopher hunt, board president
|  |手机版|Archiver|室内人
( 辽ICP备05022379号 )
|手机版|Archiver|室内人
( 辽ICP备05022379号 )


 关于室内人 | QQ:3459039404(客服) | Email:snren_com@163.com
关于室内人 | QQ:3459039404(客服) | Email:snren_com@163.com