|
|
Steven Holl Architects | NYU Department of Philosophy
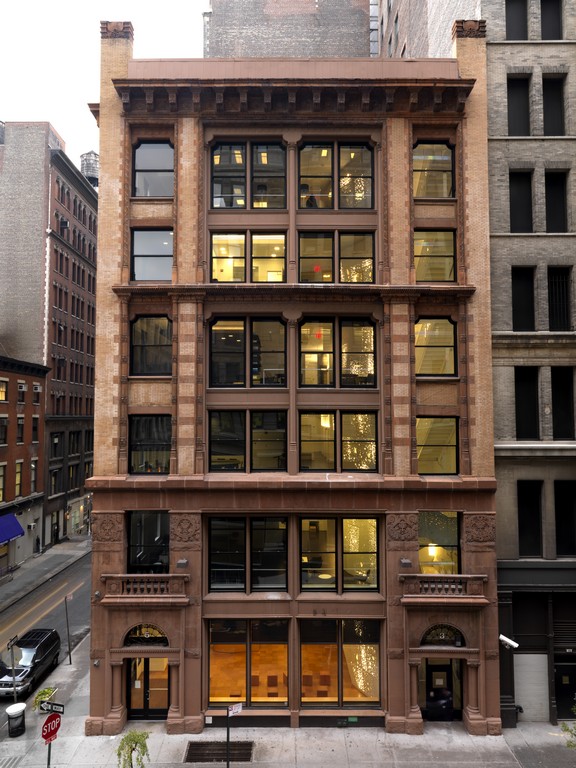
The Dean of the Faculty of Arts & Sciences and a committee of Philosophy Professors collaborated in the selection of Steven Holl Architects to design the complete interior renovation of an 1890 corner building at 5 Washington Place for the consolidation of the New York University Department of Philosophy within a concept which organizes the new spaces around light and phenomenal properties of materials.
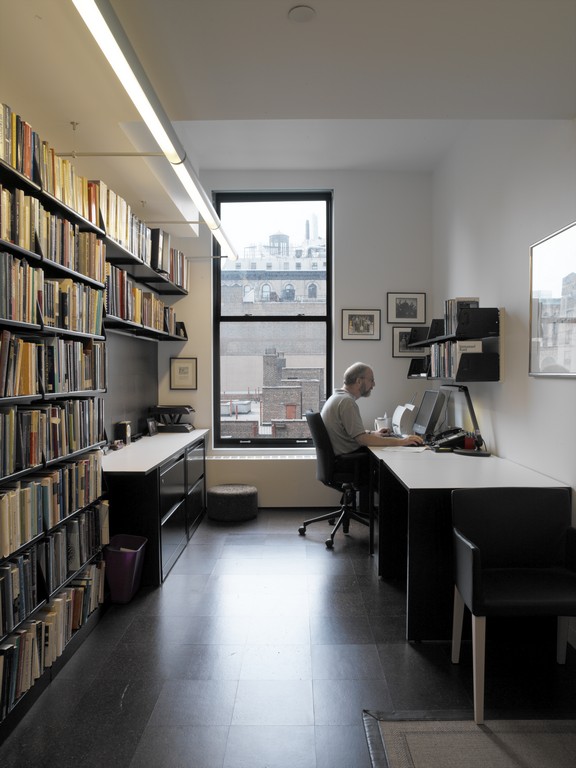
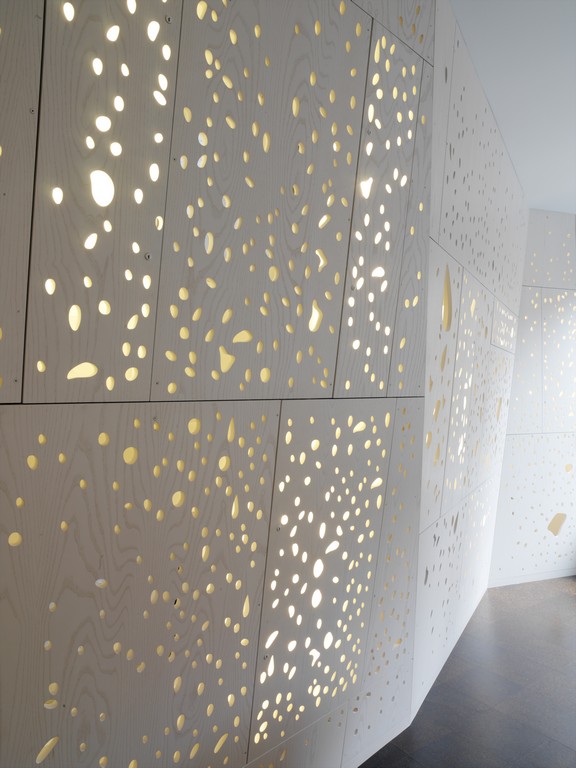
A new stair shaft below a new skylight joins the 6-level building vertically with a shifting porosity of light and shadow that change seasonally. Prismatic film was installed on the south-facing stairwell windows which occasionally break the sunlight into a prismatic rainbow. The Ground level, utilized by the entire University, contains a new curvilinear wooden auditorium on a cork floor. The upper level floors contain Faculty Offices and Seminar Rooms which are done in different shades and textures of black & white, according to the texts in Ludwig Wittgenstein's book 'Remarks on Colour'.
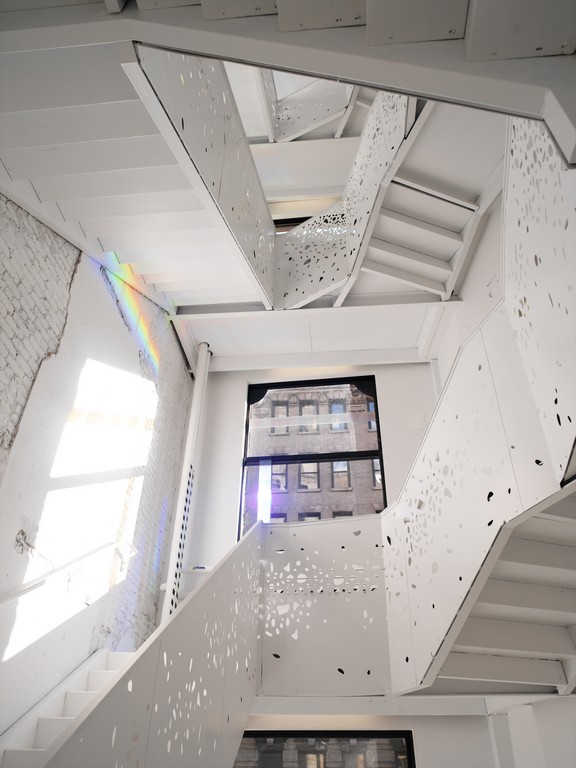
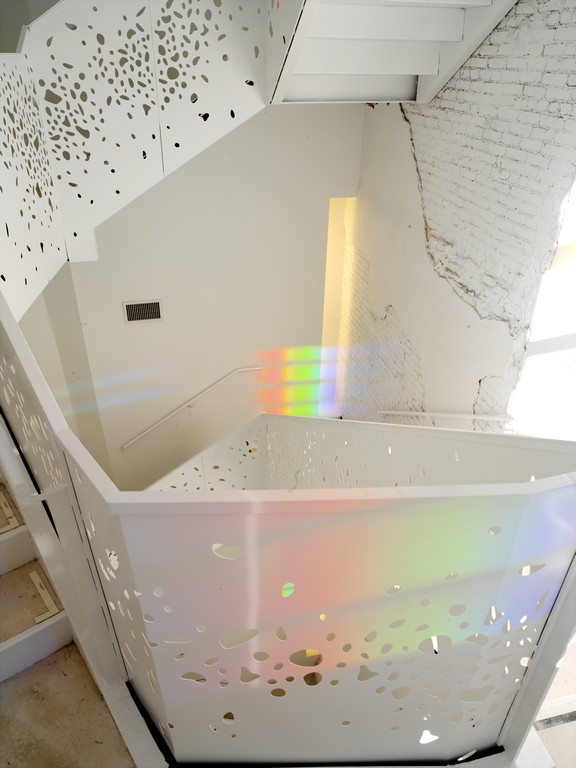
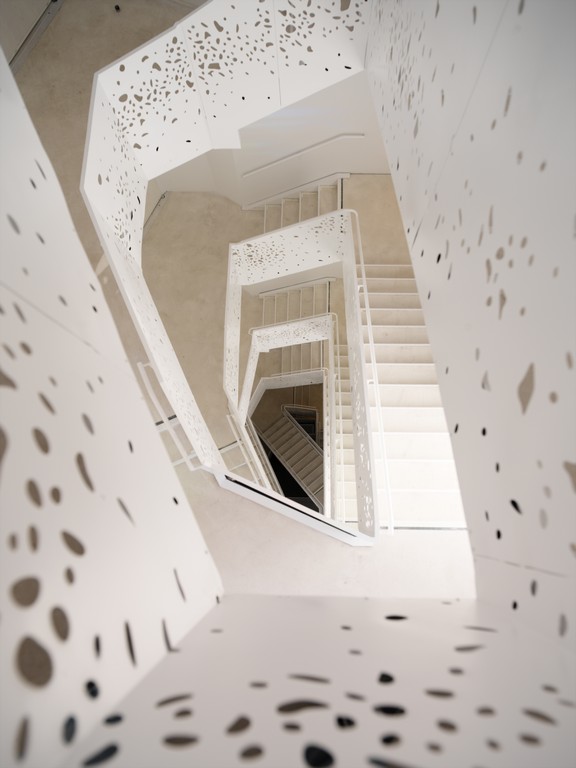
The building exists within the NoHo Historic District and is within the jurisdiction of the New York City Landmarks Preservation Commission. The building is part of the main NYU campus within New York City's Greenwich Village and is sited on access to Washington Square Park.
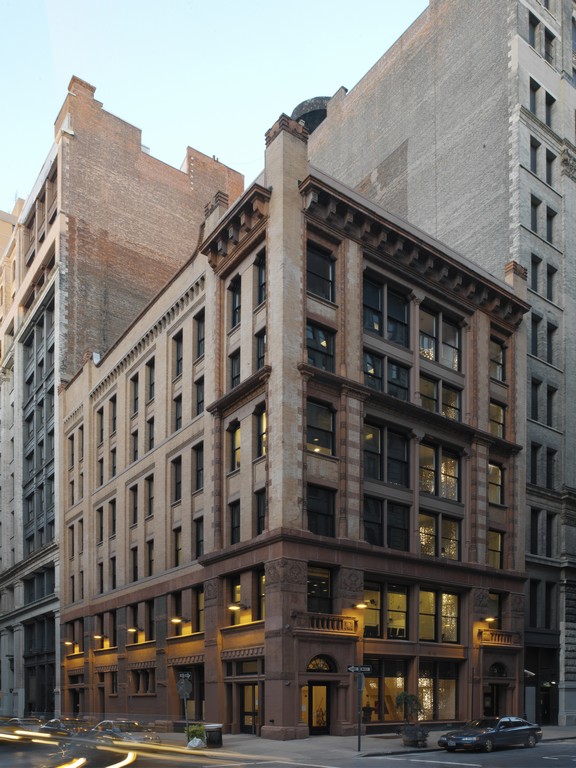
Indoor environmental quality
The design of the Department of Philosophy takes into account several strategies catering towards an environmental sustainable project. Work conducted through the existing building's restoration and renovation aims at upgrading the building's performance to be more energy efficient while products and materials selected target a environmentally friendly character, longevity, and sensibility. The design team worked to capitalize on the renovation aspect of the project by recycling and re-using portions of material and equipment that already existed within the building resulting in limited construction/demolition waste. Througout the design development and furniture selection the client and Steven Holl Architects have worked to select products from manufacturers who employ sustainable and environmentally friendly methodologies and materials.
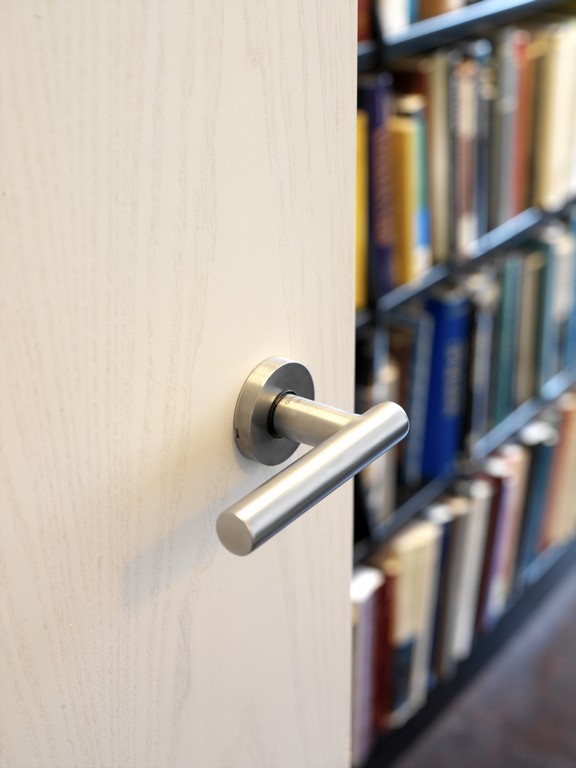
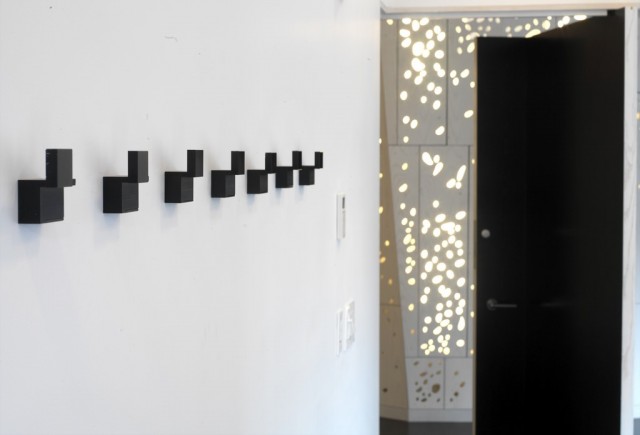
Light & air
Within the project's exterior renovation work, a majority of the existing windows is replaced with a new all-wood window sized and framed to provide a tighter and more efficient weather seal. The new windows are provided with an insulated glass unit that helps to control interior environmental conditions: allowing the building to retain heat when outside conditions are cold, and retain cooled air when the outside conditions are hot. The glass for the new windows has a low e-coating, which reflects the sunlight directly from the window and thus limits the passage of heat.
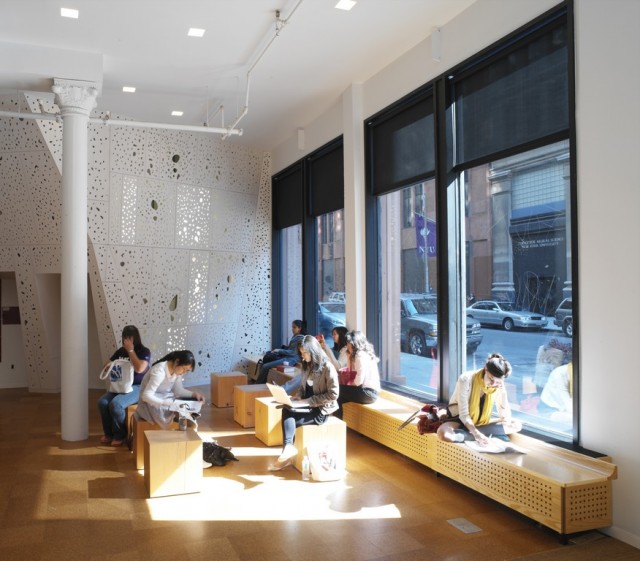
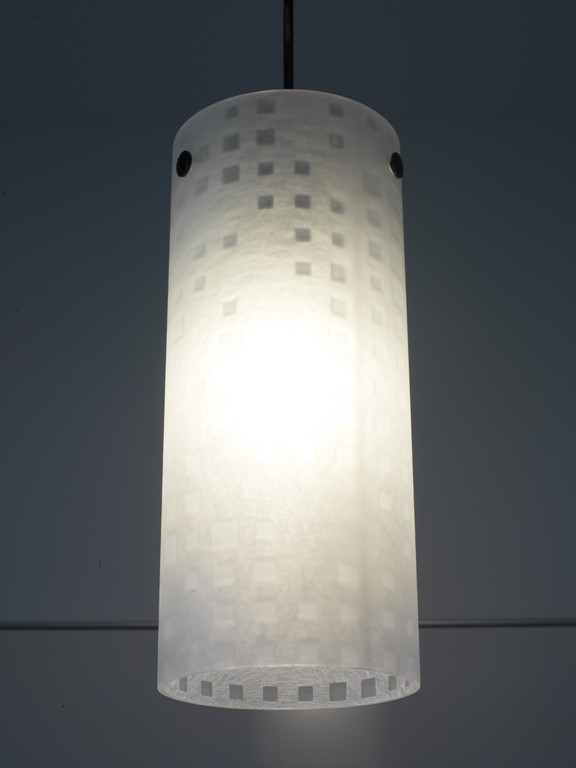
Cork
Cork tiles are used throughout the project as the primary flooring materials, as well as wall surfaces, kitchen backsplash and tack boards. Cork floors are much easier to keep clean and dust free then commonly-used carpeting, which is often the cause of compromised indoor air quality. Cork is a highly renewable material as the average life span of cork producing trees is 150-200 years and typically chemical pesticides and fertilizers are not used in cork forests.
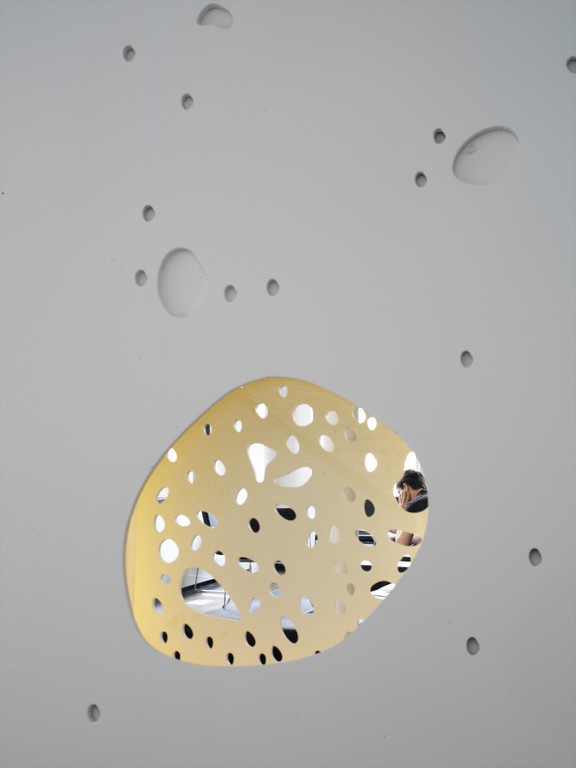
Wood
Architectural woodwork and millwork used throughout the project complies with NYU's environmental guidelines. Wood cores are certified for their recycled content and recovered wood product. Hardwood is obtained from sustainably managed forests and certified for compliance with the Sustainable Forestry Initiative (SFI). Furthermore all architectal woodwork and carpentry is in compliance with standards established by the Architectural Woodwork Institute (AWI), the American Plywood Association (APA), and the American Lumber
Standards Committee.
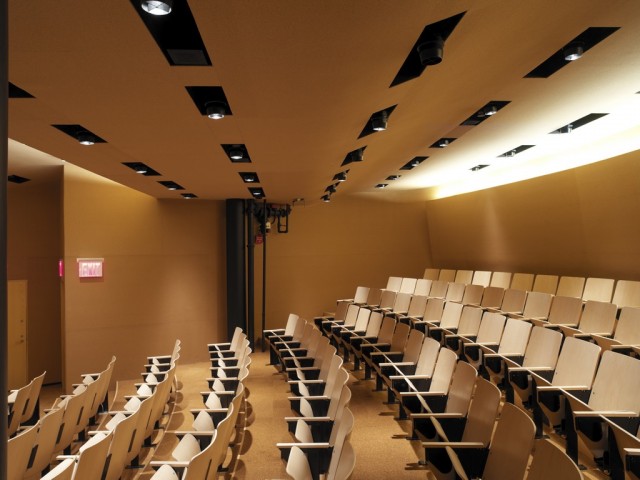
Metal shelving
The metal shelving for the project is composed of up to 80-90 percent recycled steel content and finished with powder-coat paints that emit no volatile organic compounds (VOC).
Location: New York, NY, US Architect: Steven Holl Architects
Design architect: Steven Holl
Partner in charge: Tim Bade
Project architect: Edward Lalonde
Assistant project architect: Ernest Ng
Project team: Lesley Chang, Nick Gelpi, JongSeo Lee, Irene Vogt, Ebbie Wisecarver, Clark Manning
Client: New York University
Structural engineer: Robert Silman Associates
Mep engineer: Ambrosino Depinto & Schmeider (ADS)
Lighting consultant: Renfro Design Group
Audio/visual consultant: Ove Arup & Partners
Acoustical consultant: Shen Milsom & Wilke
Security consultant: C.H. Guernsey & Company
Construction manager: F.J. Sciame Construction Co., Inc.
Program: NYU Department of Philosophy Faculty Offices and Graduate
Student Offices, Seminar Rooms, Periodicals Library and
Lounge with a Ground Floor 120-seat Auditorium to be used by the
NYU Faculty of Arts & Science and University Community.
Building area (square): 30000sf/2787sm Photo: Andy Ryan |
|
 |手机版|Archiver|室内人
( 辽ICP备05022379号 )
|手机版|Archiver|室内人
( 辽ICP备05022379号 )


 关于室内人 | QQ:3459039404(客服) | Email:snren_com@163.com
关于室内人 | QQ:3459039404(客服) | Email:snren_com@163.com