|
|
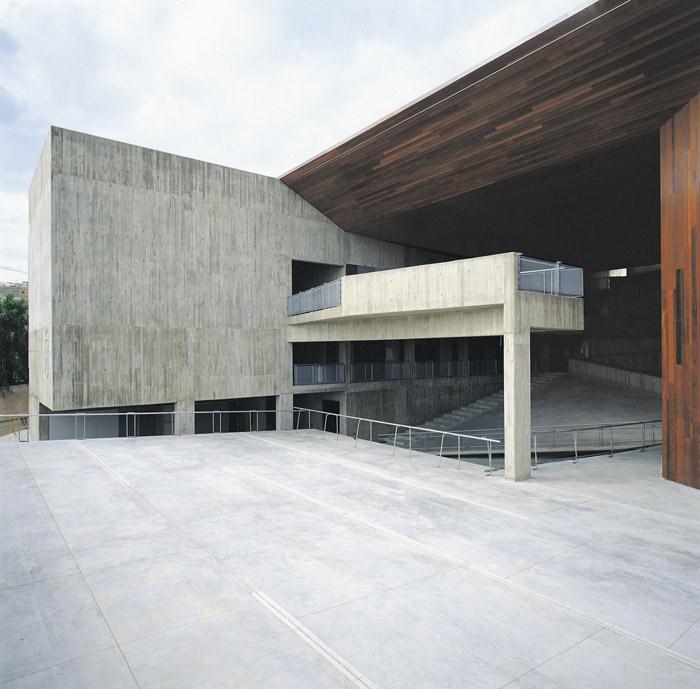
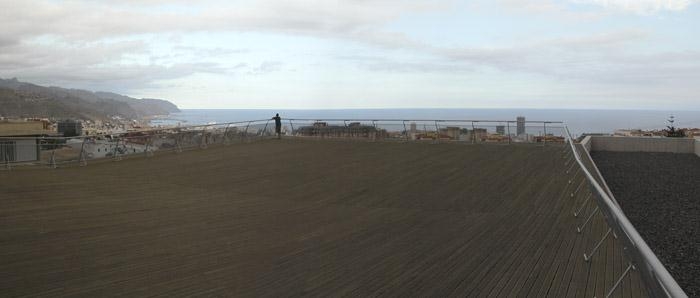

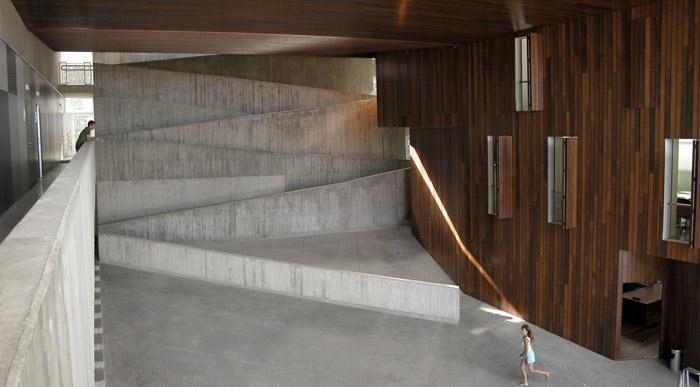
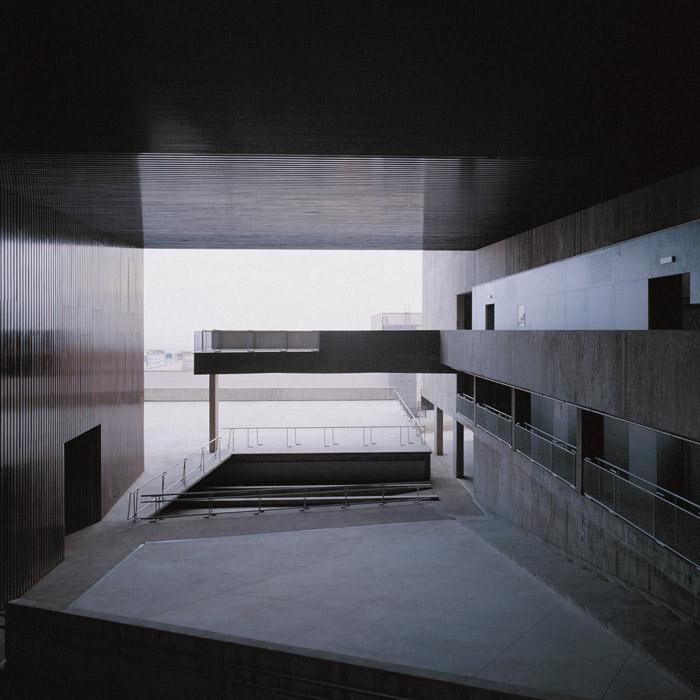

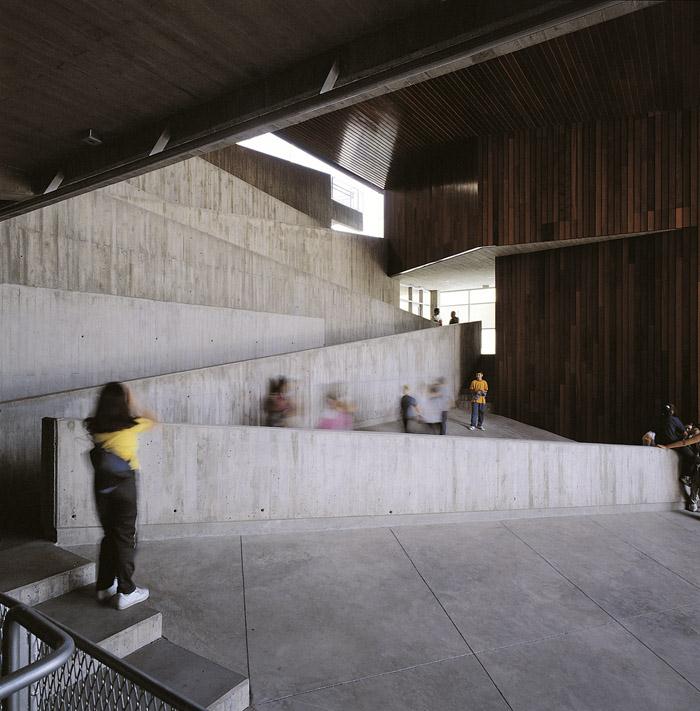
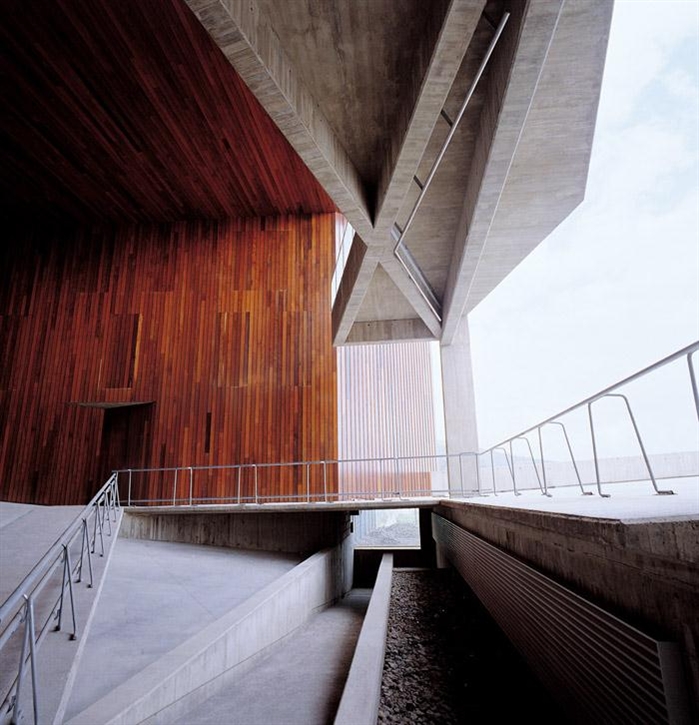
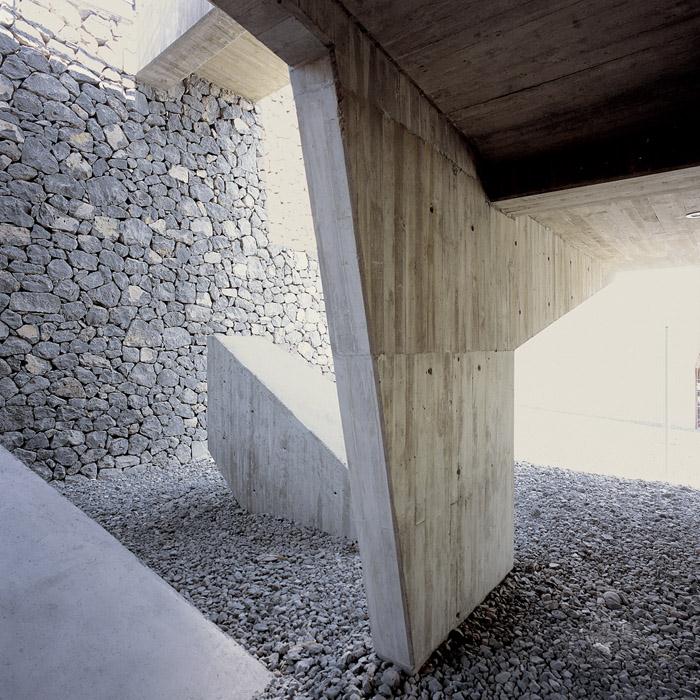
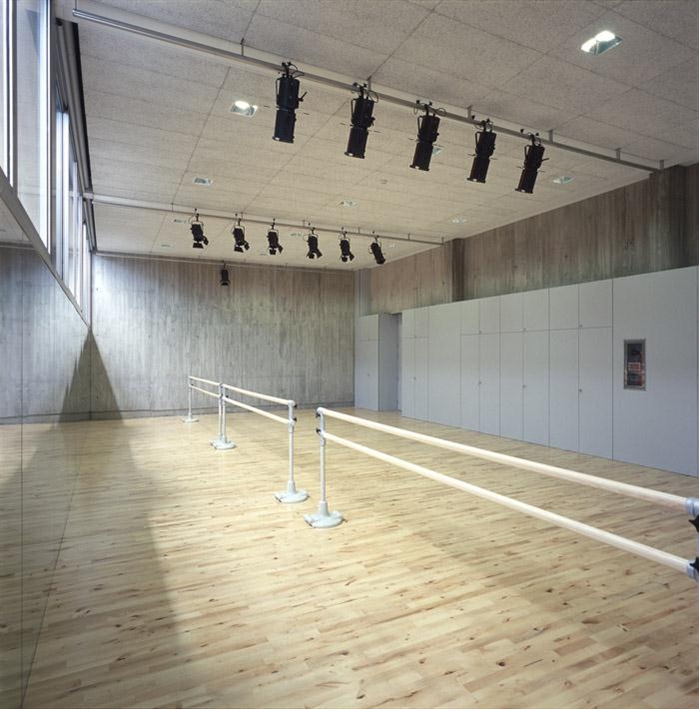
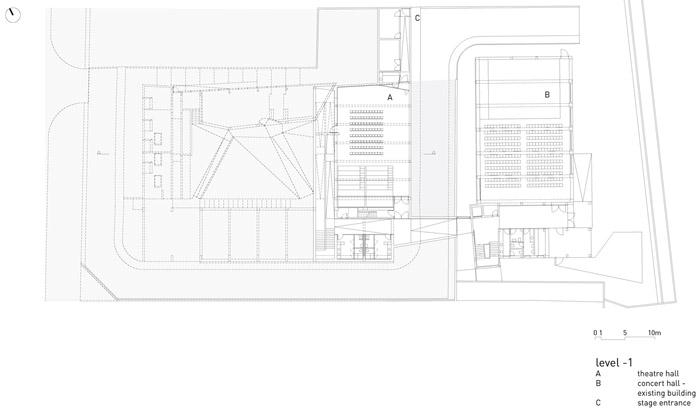
建筑 公共 表演 剧院 话剧 艺术 开放 露天 混凝土 Gpy Arquitectos
This Centre of the Dramatic Arts presents itself to the city as a platform, as an urban stage with
the city and landscape as backdrop.
The interior roofed patio, generated by a three-dimensional folding of the wooden surface of the
roof, is conceived as a scenic box that opens up towards the city and affirms itself as the
building's spatial reference point, a place for relationships and interchange.
Defined as an inclined surface, the patio functions at the same time as an open-air auditorium
and as the backbone for the pedestrian routes throughout the building, comprising a system of
ramps that relate the different scenic spaces of the building via an oblique zigzag geometry.
The whole building can be transformed into a space for performances, a public, open theatre,
with the audience watching from the ramps, the platforms, the landings, transformed into both
actors and spectators at the same time.
Action determines the space of representation.
Project: Tenerife Centre of Dramatic Arts
Location: C/ Pedro Suárez s/n, El Ramonal
Santa Cruz de Tenerife, Tenerife. Spain
Architects: gpy arquitectos:
Juan Antonio González Pérez - Urbano Yanes Tu?a
Collaboration: Félix Perera Pérez,Gustavo García Báez, Constanze Sixt, Architects
Technical team: Luis Darías Martín, Technical Architect
José Miguel Navarro, Technical Industrial Engineer
Structural Engineering: Martínez Segovia, Fernández, Pallas y Asociados
Client: Tenerife Insular Council +
Canary Islands Government: Education, Culture and Sports Council
Contract: Necso Entrecanales Cubiertas, S.A.
Constructed Surface: 3.360 m2
Photographs: Teresa Arozena, Miguel de Guzmán, Roland Halbe, Efraín Pintos,
Joaquín Ponce de León
这个戏剧艺术中心以城市景观作为舞台的背景。
室内的屋顶露台是三维木制平台折叠而成,这个舞台背景框将城市与建筑的空间重新定义,促进了相互之间的交互关系。
这个戏剧艺术中心定义了多种倾斜面,倾斜的屋顶造型让其具有露天礼堂功能,之外主要人行交通流线叫通过一个倾斜锯齿形的坡道。
整个建筑空间都可以转化为一个公共开放的表演空间。观众坡道,平台,地面将演员与观众的界限消解。
|
|
 |手机版|Archiver|室内人
( 辽ICP备05022379号 )
|手机版|Archiver|室内人
( 辽ICP备05022379号 )


 关于室内人 | QQ:3459039404(客服) | Email:snren_com@163.com
关于室内人 | QQ:3459039404(客服) | Email:snren_com@163.com