|
|
The Bamboo Residence
The Bamboo Residence is a housing estate derived from the regeneration of a former industrial neighborhood in the Chandieu area in Geneva. Following the urbanistic plan's recommendation, the Bamboo Residence, together with the Coral House, creates a new large city block. Furthermore, the use of a high energy standard allowed the building to obtain 10% additional net surface, compared to what was requested by the neighborhood plan. Situated next to the Moillebeau-Vermont greenway on the Chandieu Street, the building is located near numerous international organizations.
At the junction between the mall planted with trees and the Chandieu Street, a square will be created by ADR architects and will include a fountain and a sculpture made by Genevan artist Fabrice Gygi. The concrete structural system was not only designed to ensure stability of the building, but also to ensure a greater sound insulation between apartments and between the apartments and the common areas. Therefore, all bearing walls and slabs generally have a greater thickness than needed for regular stability requirements of the buildings.
The highest energy standard in the Minergie? labeling consist of a controlled ventilation system (double flow) and a highly efficient thermal envelope; facade and roof insulation have been conceived in order to reach this label's standards as well.
All windows were designed as ?breathable? windows,
meaning: coated aluminum frames with thermal breaks, last generation double glazing, with an additional third glass placed on the exterior in order to provide a ventilated space with a motorized window shade.
On the side of the terraces, facades are covered with wood strips (larch), in order to harmonize them with the wooden floor and the balcony dividing panels, as well as emphasize the convivial character of those private spaces.
In front of the balconies, sliding panels made of laminated enameled tinted glass can be easily rolled and displaced by inhabitants, creating an intimacy screen and giving a random mode aspect to the facade. The other facades are covered with laminated tinted taped glass panels placed
on the sub-structure and the insulation. They are framed by coated aluminum structural elements painted in the same shade as the windows, balcony rails and structure girders, which underline the slab's sides all around the building.
The attic's facades made of Alucobond panels are shaped as concave/convex facets on the South side of the building (in order to integrate solar protection in the shape of awning blinds). Large terraces made of cement slabs are accessible from each apartment's orientation.
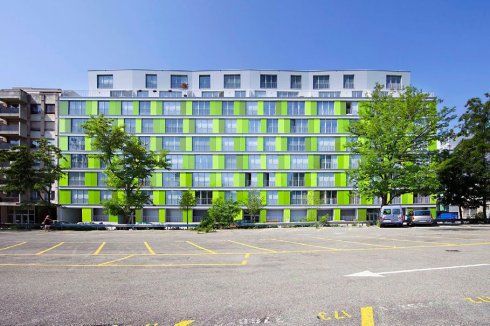

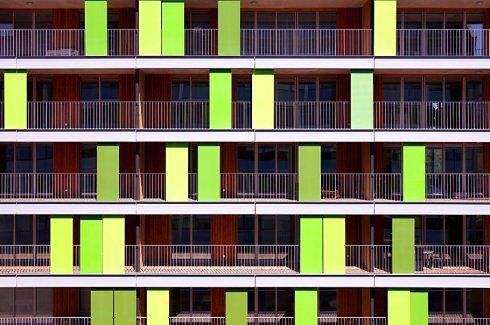
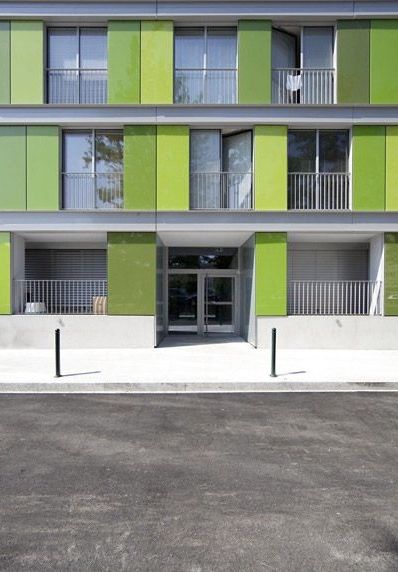
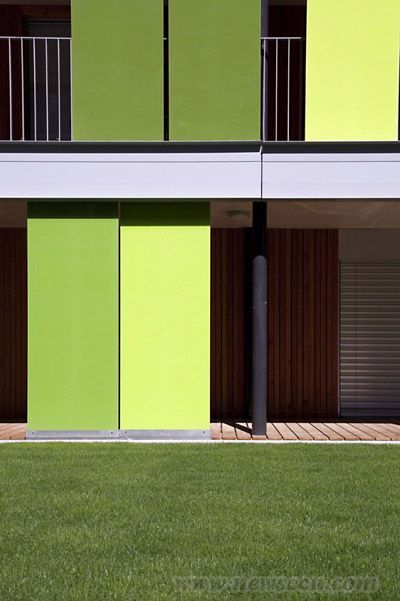
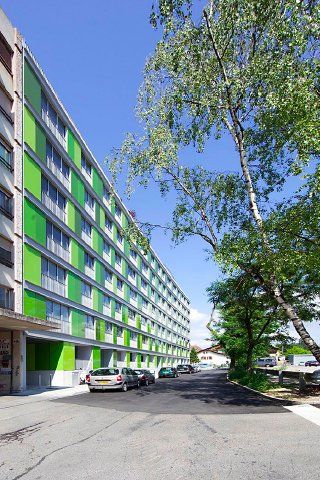
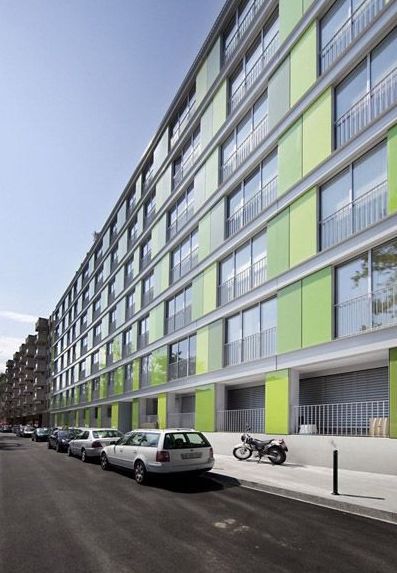
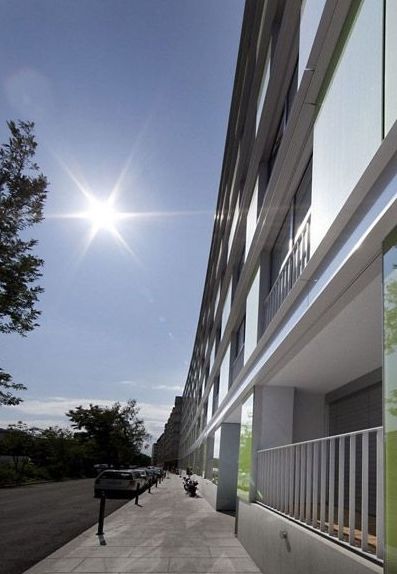
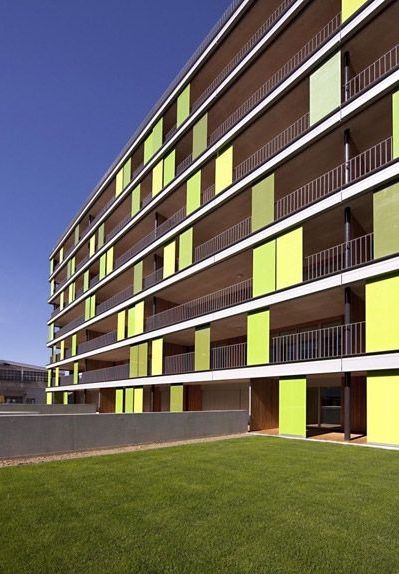
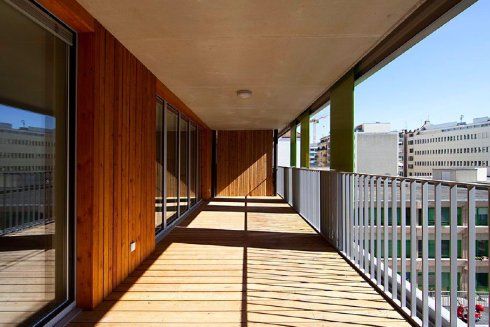
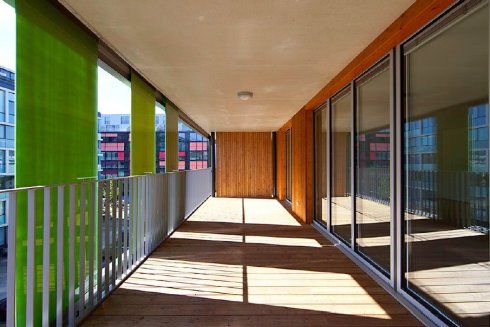
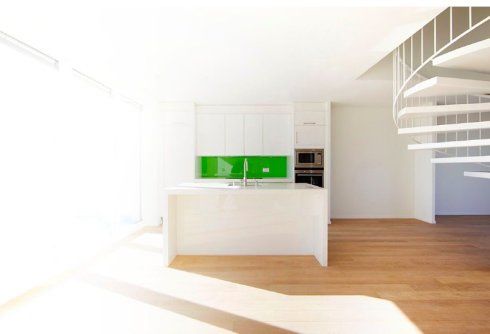
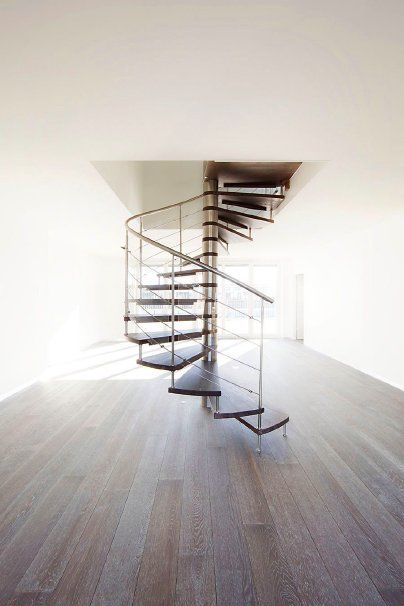
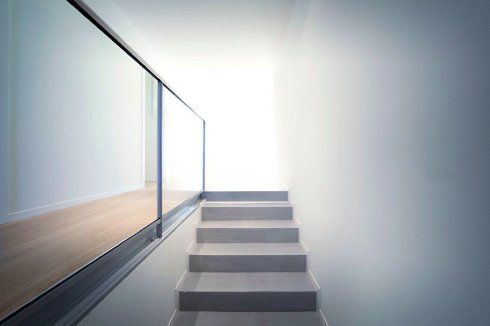
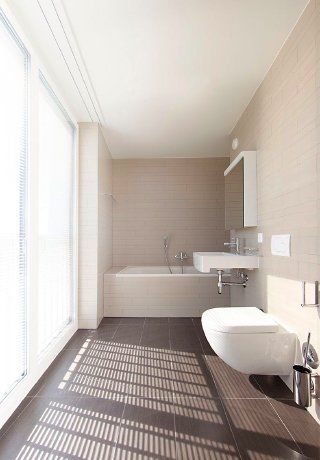
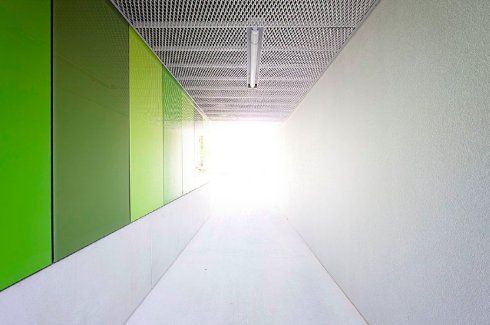
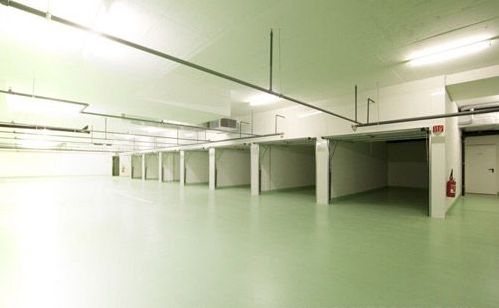
|
-
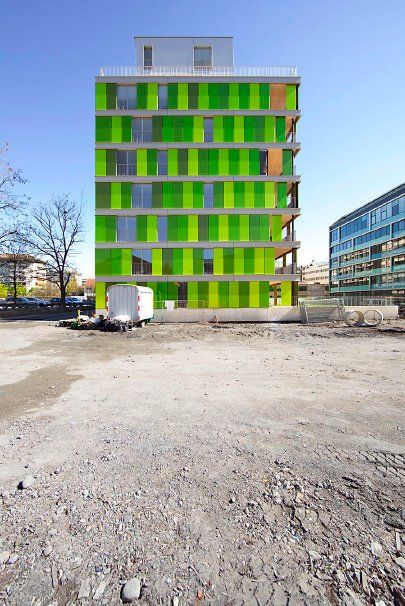
|
 |手机版|Archiver|室内人
( 辽ICP备05022379号 )
|手机版|Archiver|室内人
( 辽ICP备05022379号 )


 关于室内人 | QQ:3459039404(客服) | Email:snren_com@163.com
关于室内人 | QQ:3459039404(客服) | Email:snren_com@163.com