|
|
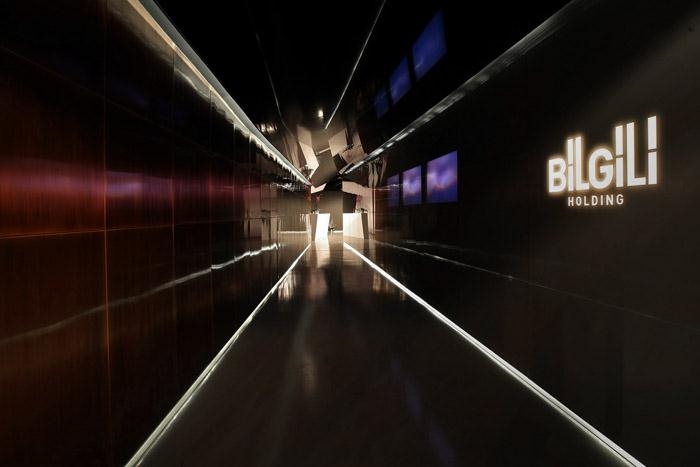
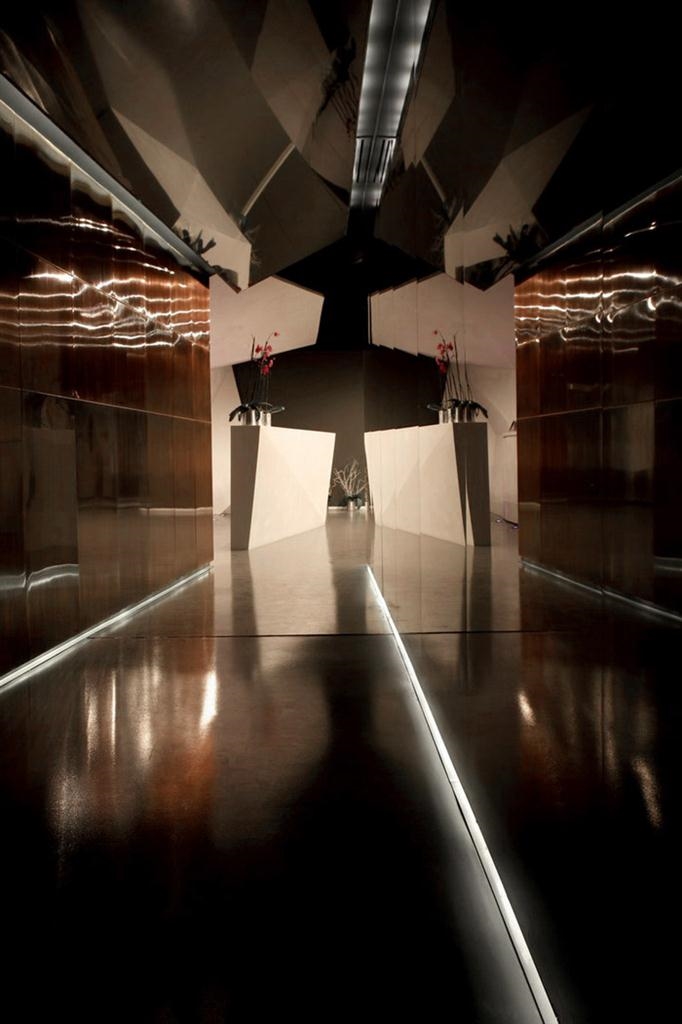
The new office of Bilgili Holding designed by Tanju Özelgin, is located on the terrace floor of
parking garage building in Akaretler, Istanbul. The geometric feature of existing structure has
been a significative role in taking main design decisions. In the project, it is aimed to satisfy the
needs of the office organisation by the guide of structural geometry without intervening the
existing construction.
The necessity of disconnecting management and operation departments in the office
organisation has been reflected as multiple entrances to the space planning. The most effective
entrance which is a black and dim tunnel, has a radical geometry transforming from wide and
short to narrow and tall and it opens to the middle lounge part of the building. The circulation to
the management part on the right and the operation part on left has been provided from the
lounge part. The rational design line of operational part turns to more free and dynamic because
of the structural geometry. The messy geometry of the existing roof on the management part, has
been featured by the suspended ceiling design which is made from floating gypsum board panels
over each other. The meeting rooms of the operation and management departments located
opposite each other in the middle which is the highest part of the building at the same time,
reflects the silhouette of the construction to the lounge part by its parallel design of the roof.
In consideration of the height of the building, a mezzanine has been planned in the operational
part of the building and staff management has been moved that floor. A terrace space has been
created by continuing the height of entrance to the outdoor of the management part, for only use
of chairman and board members. Teak deck covered terrace space has been enriched with
water and plant pools, olive tree and terrace furnitures.
Design approach for the material and colour choices is timeless and away from current trends.
The materials and colours has been used in the project completes the atmosphere of the space
by their features which are enough elegant and exiting but also sportive and serious, mostly
natural and needs little care.
According to the freeness concept of the design, all the mechanical and electrical equipments
has been left out and the existing ceiling with all equipments has been painted in black to provide
a background to the floating ceilings over the office volumes. While lighting for the operational
spaces is more rational and functional, for the management and common use parts of the office,
mostly endirect lights and pendant lamps has been used to emphasize the features of the
geometry of the structure. The pendant lamps has been organised as to the slope of the ceiling
over the lounge part, endirectly lit floating ceiling panels over the the management part and
endirectly lit entrance tunnel from floor and ceiling are the examples of emphasising the geometry
by lighting. The office design project of Bilgili Holding draws attention in the way of transforming
the geometric obligations of the existing building into a design inputs.
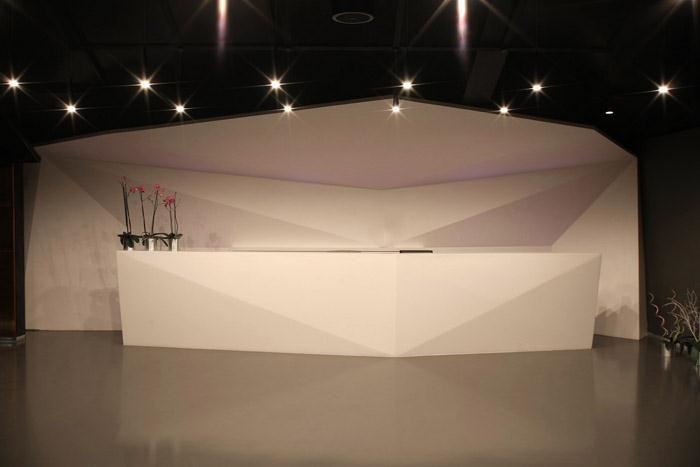
这是Tanju Özelgin设计的新办公室,位于伊斯但布尔的Akaretler。楼层刚好位于停车场的上方,现有的结构决定了设计需要在尽量保留原有结构的情况下,进行设计。
为了满足功能,办公室拥有多个出入口,其中最主要的主入口是一个高大的黑色的,几何状昏暗隧道,隧道尽头是休息室。设计同时规划了更为自由的动线。因为层高较高,设置了夹层空间。屋顶露台供董事长及董事会成员使用。装有柚木地板的屋顶露台空间布置了丰富的水景与植物,还有休闲家具。
尽可能选址经久不过时的材料和色彩。为了让设计看起来更自由,所有的机械设备管线被隐藏,天花做成黑色的背景,宛如漂浮在顶上,灯从上端吊下来,特别是休息室呈矩阵排布的灯,增强了空间的几何感。

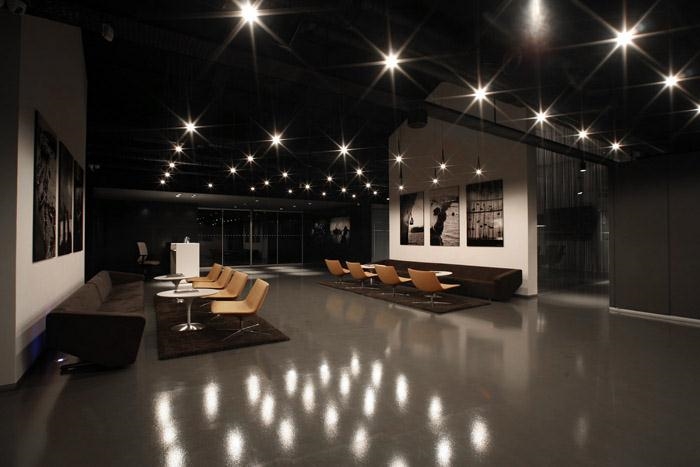
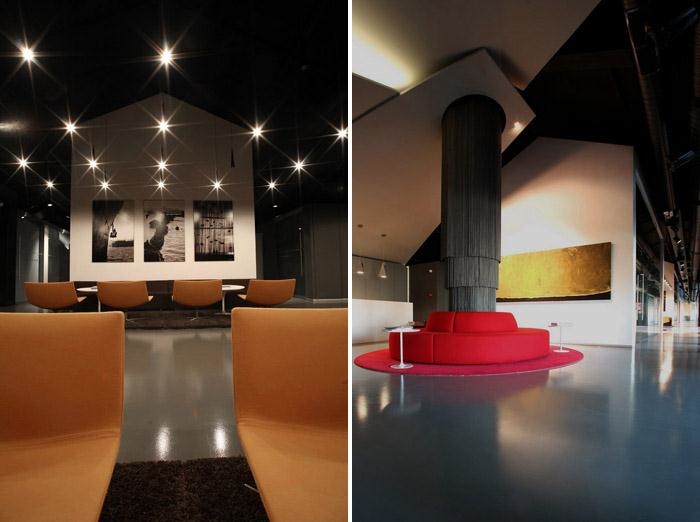


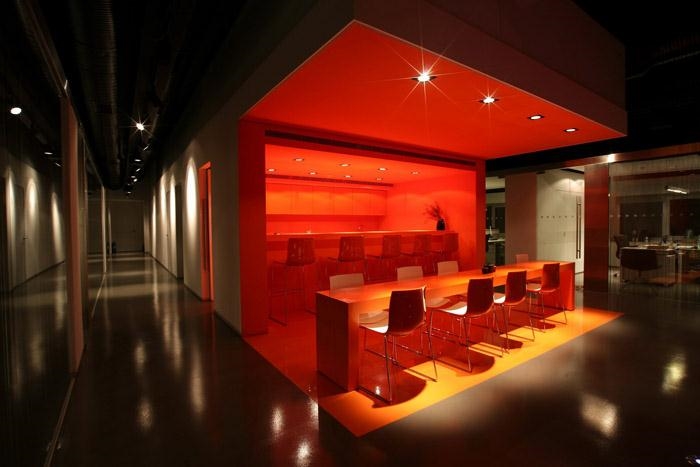
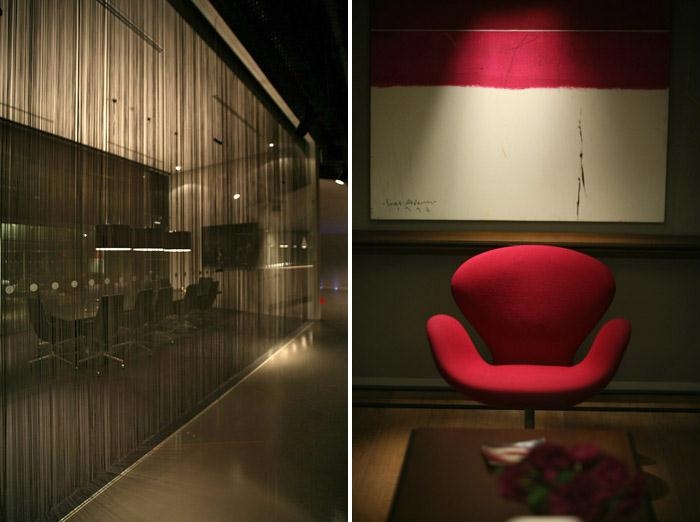
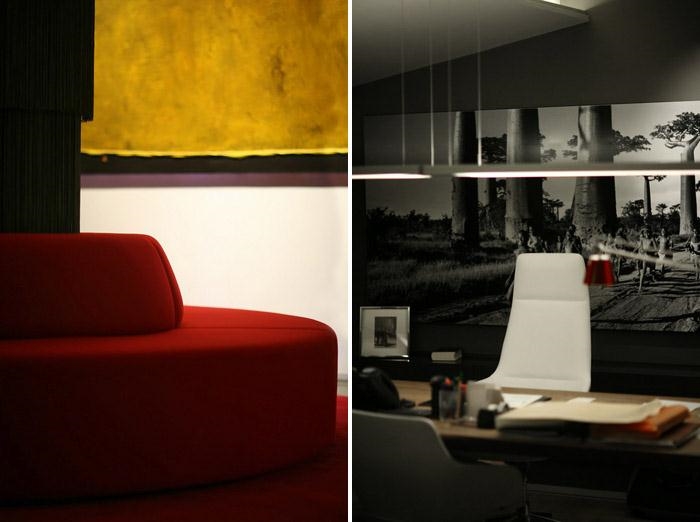
|
|
 |手机版|Archiver|室内人
( 辽ICP备05022379号 )
|手机版|Archiver|室内人
( 辽ICP备05022379号 )


 关于室内人 | QQ:3459039404(客服) | Email:snren_com@163.com
关于室内人 | QQ:3459039404(客服) | Email:snren_com@163.com