|
|
Royal Welsh College of Music and Drama by BFLS
A slatted timber concert hall bulges through the glass atrium walls of this performing arts college in Cardiff by London studio BFLS.

North Rd facade , Photo © c Nick Guttridge
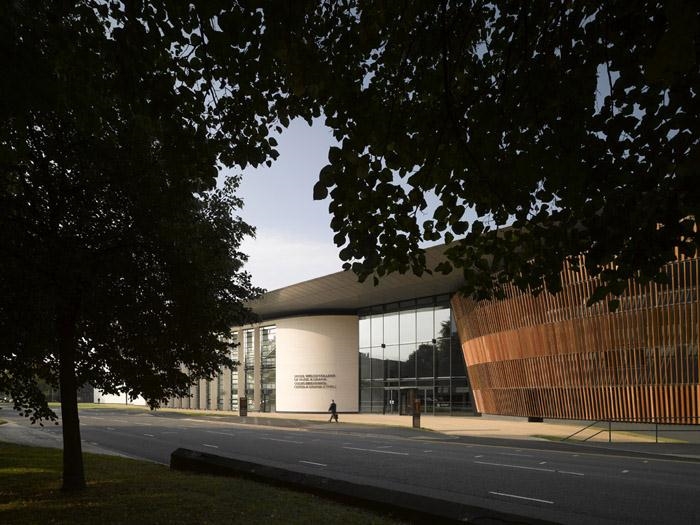
view of North Rd facade , Photo © c Nick Guttridge
Transformed Royal Welsh College of Music & Drama opens
its doors to students
“A truly beautiful addition to the Cardiff landscape, an architectural statement that will resonate
internationally” ‐ Bryn Terfel, CBE FRWCMD
“A refreshing symbol of creative renewal” ‐ Geraint Talfan Davies, Chairman, Welsh National
Opera,19 October 2011
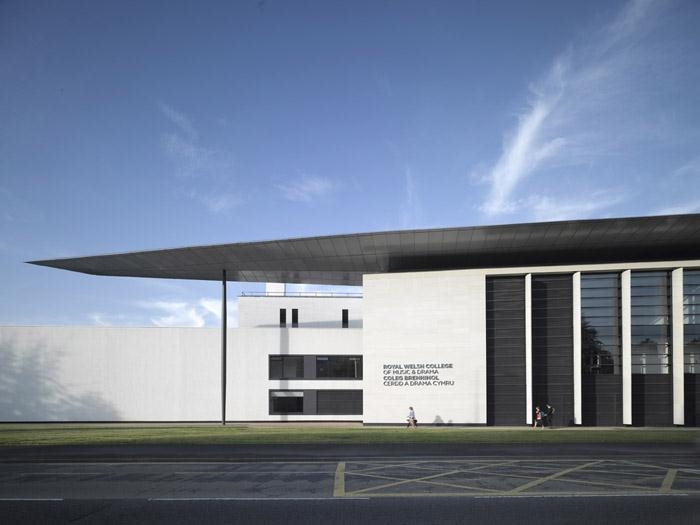
view of North Rd facade , Photo © c Nick Guttridge
The newly completed Royal Welsh College of Music & Drama in Cardiff – Wales’ national music
and drama conservatoire – opens to a new intake of students this month. Won in international
competition in 2007, the scheme comprises an acoustically excellent 450‐seat chamber recital
hall (the ‘Dora Stoutzker Hall’), a 180‐ seat theatre (the ‘Richard Burton Theatre’), four rehearsal
studios, an exhibition gallery (the ‘Linbury Gallery’) as well as generous foyer areas, a terrace
overlooking Bute Park and a new Café Bar.
The £22.5m project is funded by a grant from the Welsh Government, loan finance and £4m of
philanthropic donations. The scheme has been designed to be BREEAM ‘excellent’. The new
buildings are situated within the Grade I listed Bute Park. Directly across the road from the new
building is Cathays Park, the civic centre of Cardiff, consisting of a number of important listed
buildings.
As Jason Flanagan, Project Director explains: ‘Our approach was two‐fold, to design the internal
performance spaces from the ‘inside out’, looking at their acoustic and theatrical functionality as
major drivers, whilst in parallel designing from the ‘outside in’, thinking about the civic presence of
the building in its urban context.’
Hilary Boulding, RWCMD Principal, adds: ‘These new facilities have completely transformed the
College. They have inspired our staff and students, and provided us with the very best facilities in
which to train our talented young artists and arts practitioners. Furthermore, the new
development is rapidly becoming a major new landmark in Wales’ capital city, attracting new
audiences to the College and in doing so, helping to significantly raise our profile.’
The design focuses on the core needs of the College community, namely an acoustically
impressive sequence of performance and learning spaces which will encourage and inspire the
College’s students. The client was very specific from the outset that the new buildings should act
as a catalyst for positive cultural change and help foster greater artistic collaboration across the
institution.
Although the building appears to be a single structure it is in fact three separate new buildings
and a renovated existing structure. Each performance space has been conceived separately, the
individual components of the building united under a single floating roof, its height determined by
the theatre fly‐tower.
The drama building forms a new façade on North Road while the chamber recital hall, clad with a
timber screen consisting of light‐coloured cedar wood slats, sits amongst the park’s mature trees.
Finishes of stone and timber create a sequence of warm and tactile interior spaces.
The new entrance to the college opens out onto Bute Park and a treble‐height arcade forms a
new spine between the new and old accommodation, linking the constituent elements, functioning
as exhibition space for a range of creative and artistic output. The Gallery also acts as the ‘lungs’
for the scheme, creating a natural stack effect which ventilates the public spaces.
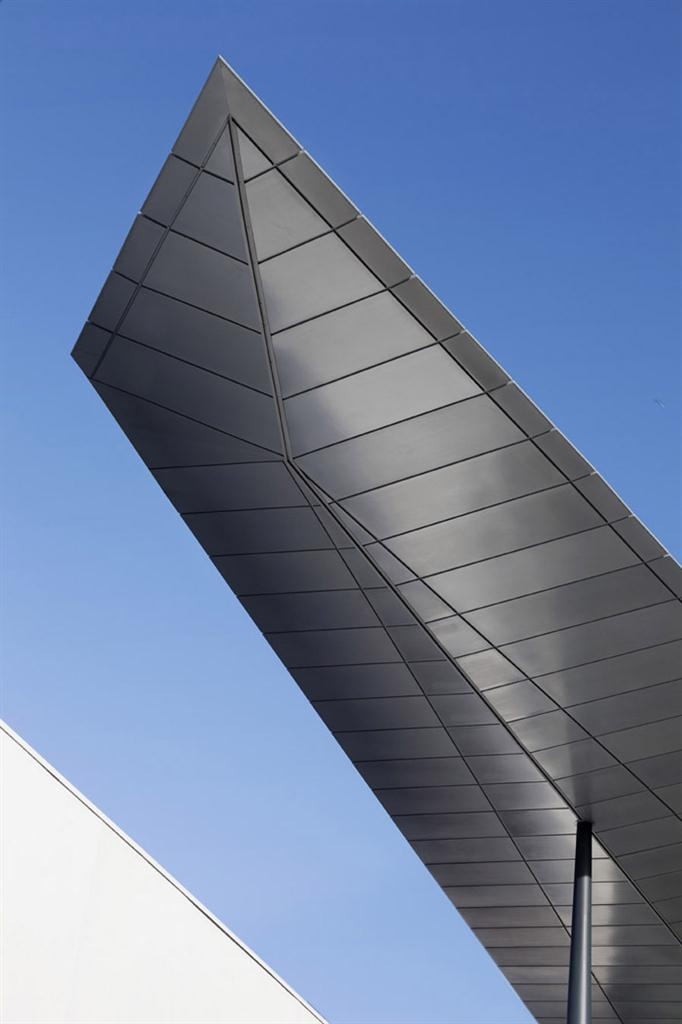
detail of oversailing roof , Photo © c Joe Clark
Project details
Area 4,400 m2
Status Completed 2011
Value £22.5 million
Team
Client Royal Welsh College of Music & Drama
BFLS team Jason Flanagan, Paul Bavister, Jason Sandy, Anne Heucke, Kibwe Tavares,
Armando Elias
Acoustic Engineer Arup Acoustics
Structural & Services Engineer Mott MacDonald
Lighting Consultant Equation Lighting
Theatre Consultant Theatre Projects Consultants
Cost Consultant Davis Langdon
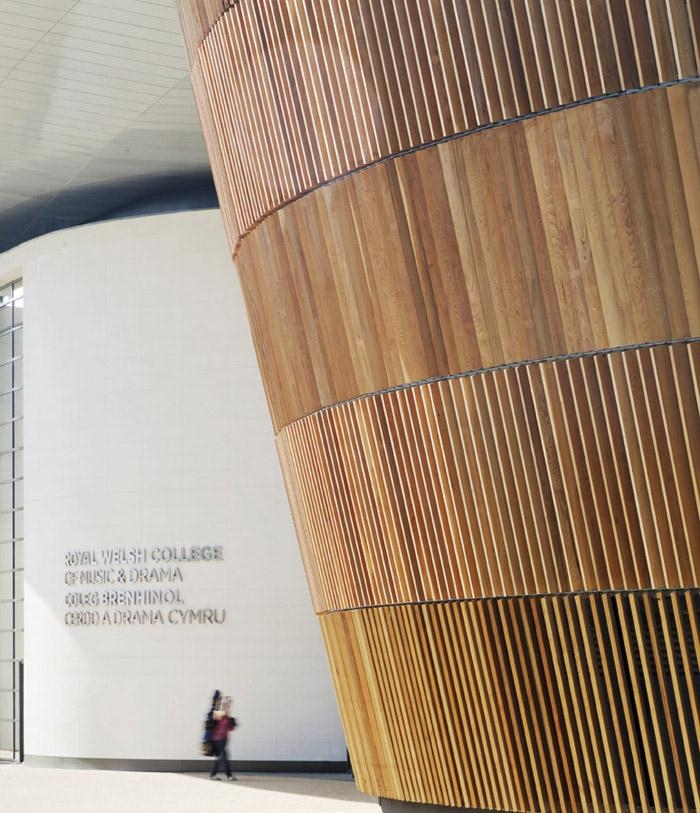
entrance detail , Photo © c Joe Clark
Practice profile
BFLS is an award‐winning, design‐led architectural practice with offices in London, Prague and
Hong Kong. The practice has extensive collective expertise across a broad range of sectors and
building typology. Working with both private and public clients, our portfolio includes large‐scale
commercial projects as well as prestigious, high‐end residential schemes. Public sector
experience includes cultural, education and research projects. In addition, BFLS is known for its
work across hotel, leisure, retail and business park sectors. The practice is also engaged in
major master‐planning and infrastructure projects both in the UK and internationally. Working in
dynamic studio environments, our work process is driven by analysis, creativity and rigorous
commercial understanding. We are dedicated to the creation of fresh, progressive and inspiring
architecture.
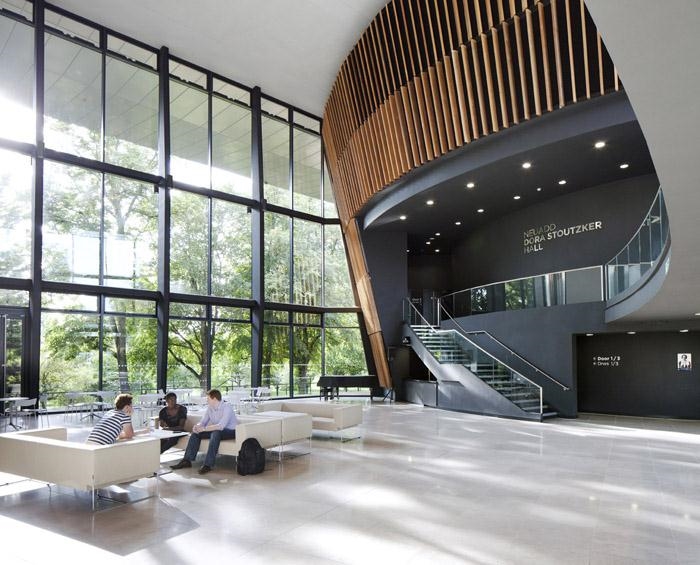
foyer , Photo © c Joe Clark
学生的引领之门。
“这个建筑就像卡迪夫美丽的景观一样,引起人们共鸣。”
Bryn Terfel, CBE FRWCMD
“耳目一新的重建”
Geraint Talfan Davies, Chairman, Welsh National Opera
19 October 2011
威尔士皇家音乐及戏剧学院在卡迪夫的新建筑日前落成,并开始招收新的学生。建筑师在2007年赢得这个建筑的国际竞赛头奖。建筑拥有一个450座位的音乐厅,一个180座位的剧院,以及四个排练室,一个展览,一个大气的门厅,俯瞰优美风景的露台以及一个新的咖啡吧。
资金来自威尔士政府,贷款及慈善捐款。建筑位于布特公园内,建筑师希望设计出由内之外的表演空间。“内”指的是一些声学和舞台技术的专业领域,“外”指的是城市范围内公民的思想理念。
Jason Flanagan:“新建筑改变了学校,启发了学校人员及学生,为学校提供了最好的设施以培人才,并成为城市新的象征,吸引关注,加大的提高了学校的形象。”
建筑的声学到达了高标准,这非常有助于学生的学习。同时客户在最初就明确这个新的建筑也是社会变革的催化剂,能促进跨界的大范围艺术合作。
建筑将三个独立新建筑和一个翻新建筑整合在一个巨大的浮顶之下。建筑崭新的立面中,室内演奏厅部分外饰前额的杉木板条,与树影相互掩映。内部是木材与石材组成的温暖空间。
建筑两侧均有入口,一侧联通到公园。画廊承担创造艺术类的展览空间,也是建筑的“肺”,是一个自然通风,与外界紧密联系的空间。

foyer , Photo © c Nick Guttridge
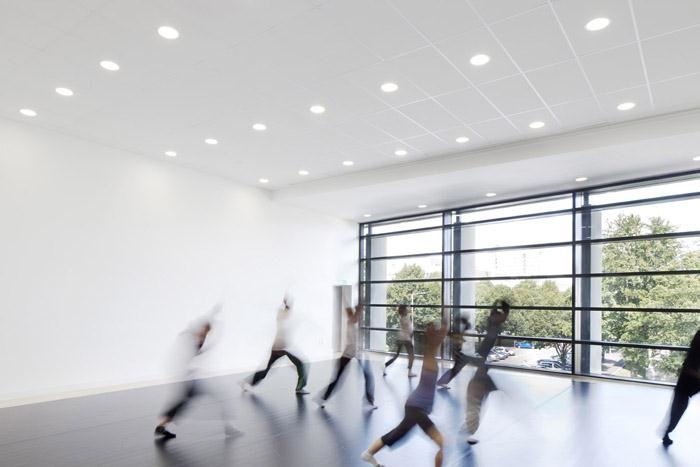
rehearsal studio , Photo © c Joe Clark
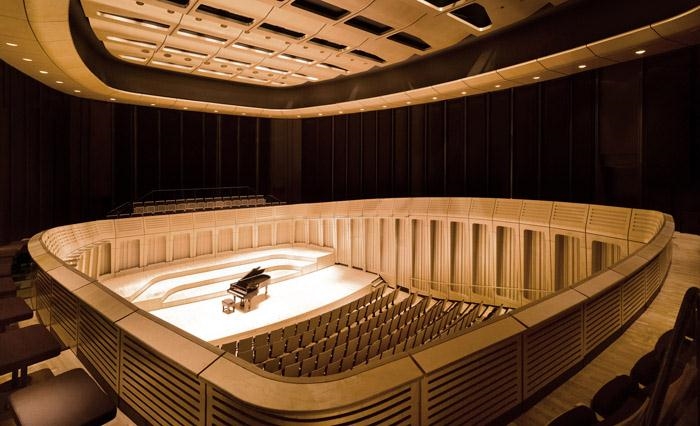
Concert Hall , Photo © c Nick Guttridge
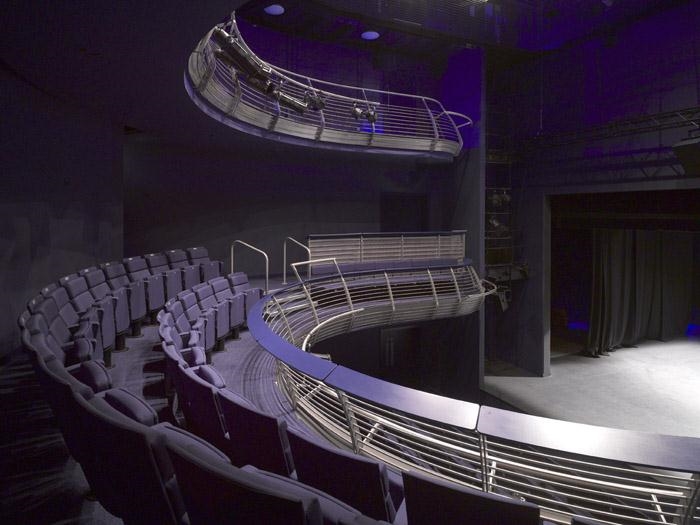
Richard Burton Theatre, side view, Photo © c Nick Guttridge

Richard Burton Theatre, interior ,Photo © c Joe Clark
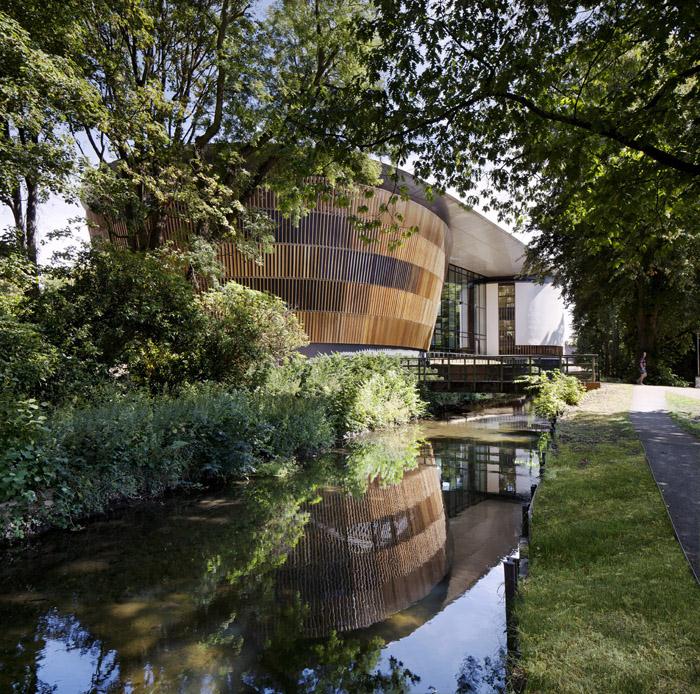
|
|
 |手机版|Archiver|室内人
( 辽ICP备05022379号 )
|手机版|Archiver|室内人
( 辽ICP备05022379号 )


 关于室内人 | QQ:3459039404(客服) | Email:snren_com@163.com
关于室内人 | QQ:3459039404(客服) | Email:snren_com@163.com