|
|
markus scherer architekt: nals-margreid wineryProject: Nals winery
Architect: Markus Scherer
Collaborators: HeikeKirnbauer
Construction Volume: 4.100 m³ above groundand 10.200 m³ below ground
Location: Nals, Bozen Italy
Photography :Bruno Klomfar
项目名称:纳尔斯酒庄
建筑师:马库斯谢乐
合作建筑师:黑柯基恩鲍尔
建筑体积:地上4.100 m³,地下10.200 m³
项目地址:意大利博岑纳尔斯
摄影师:布鲁诺科洛姆法尔
Nals winery
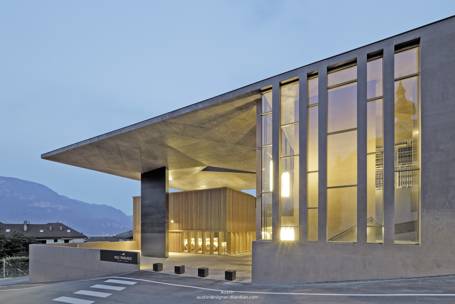
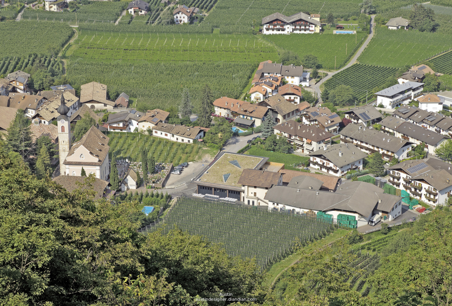
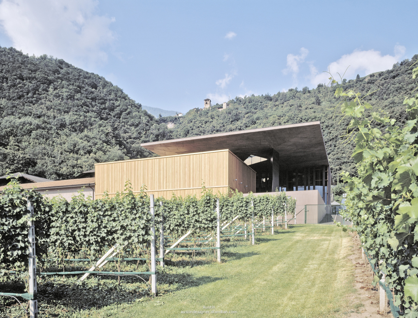
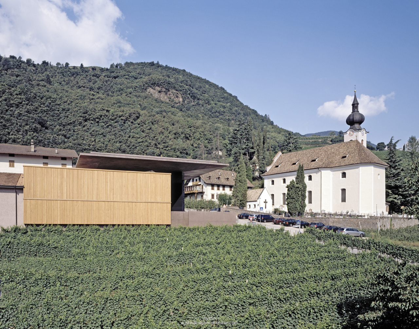
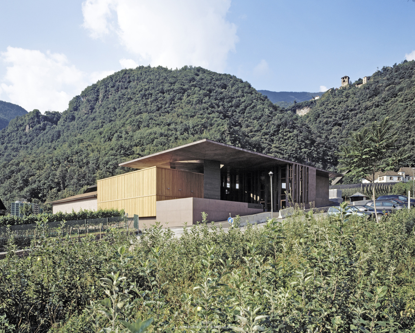
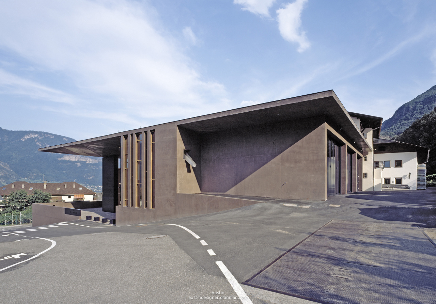
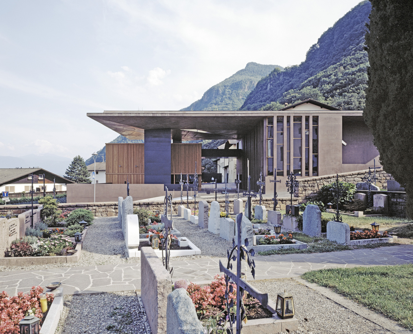
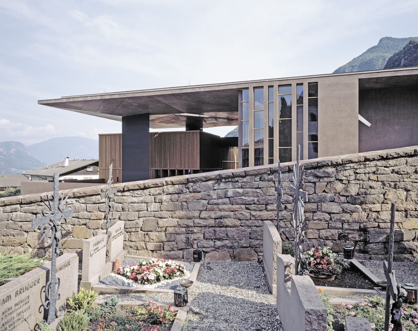
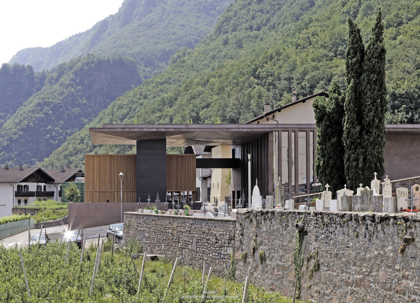
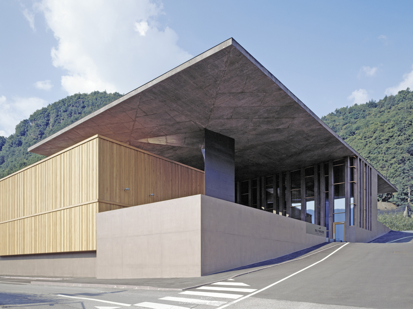
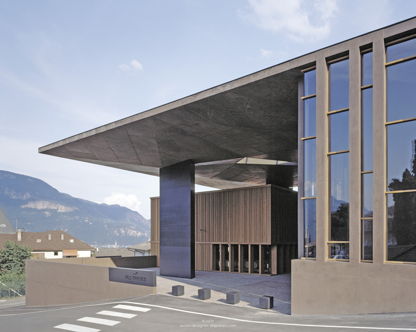
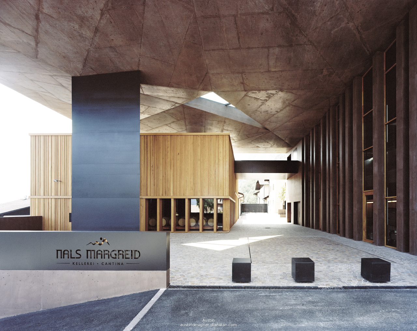
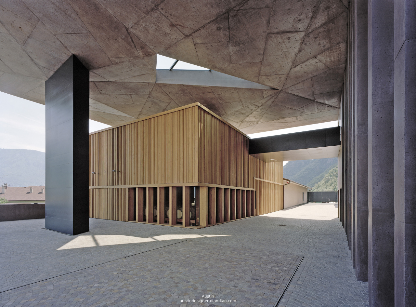
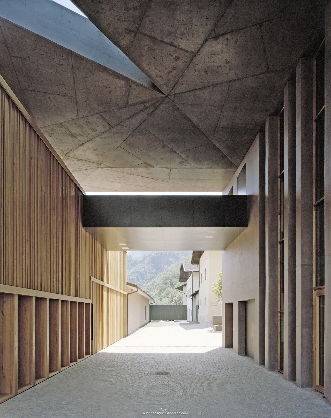
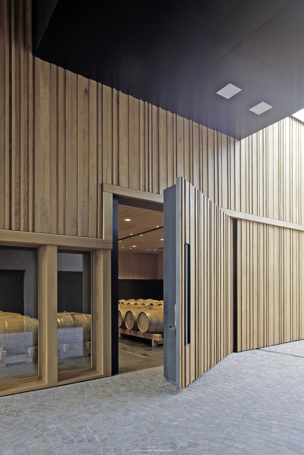
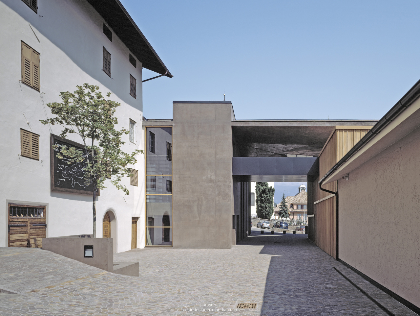
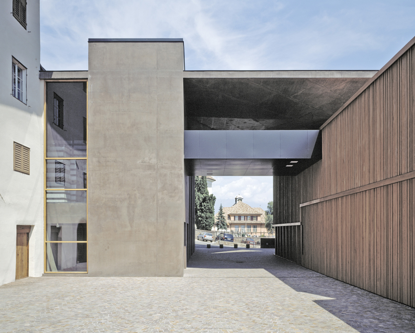
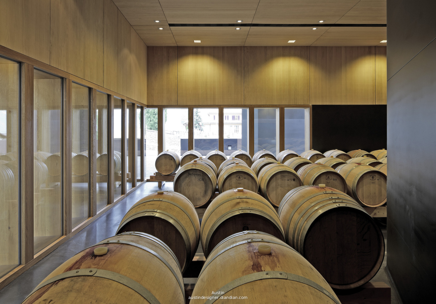
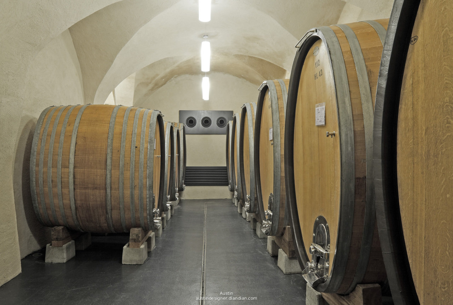

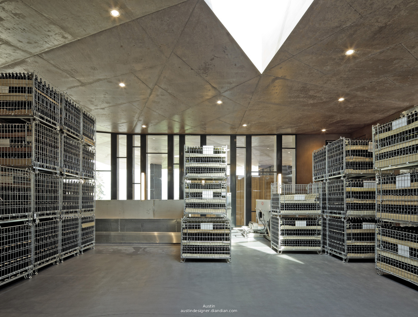
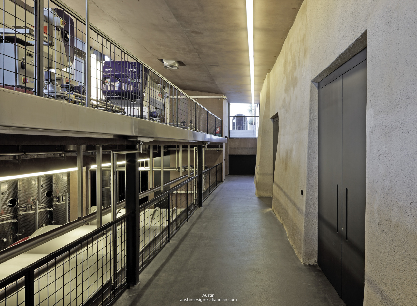
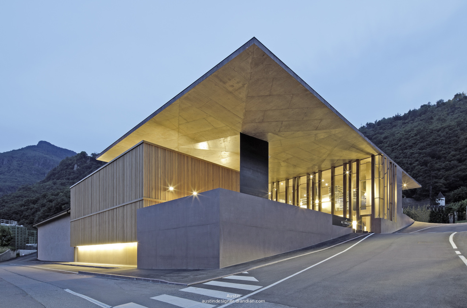
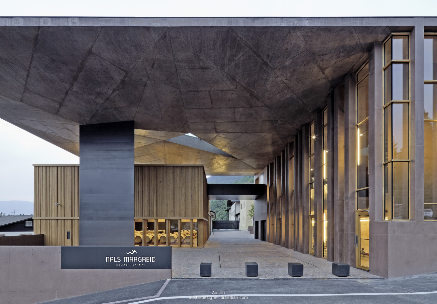
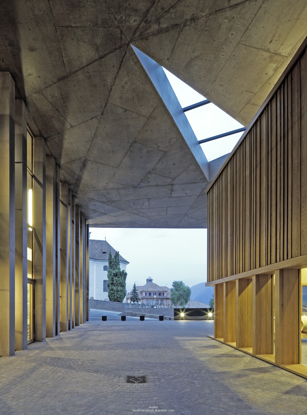
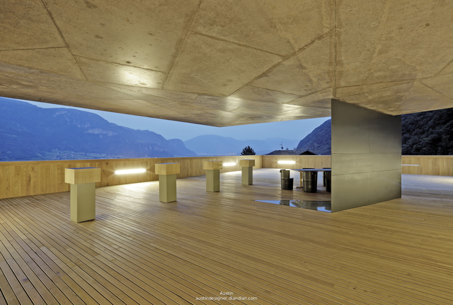
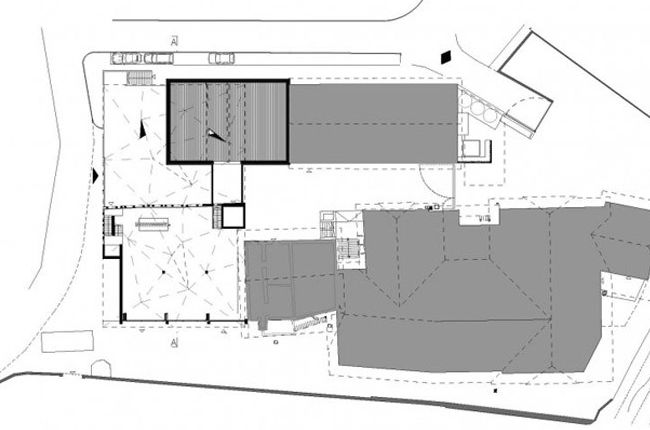
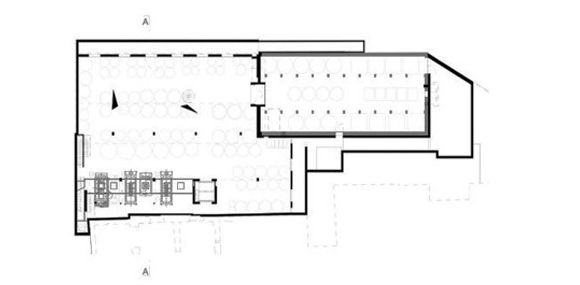
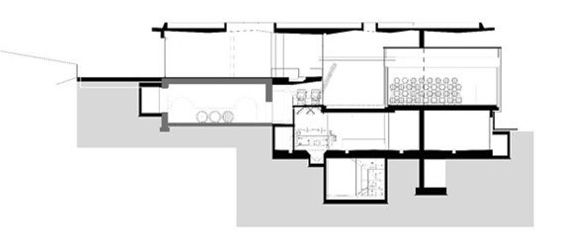
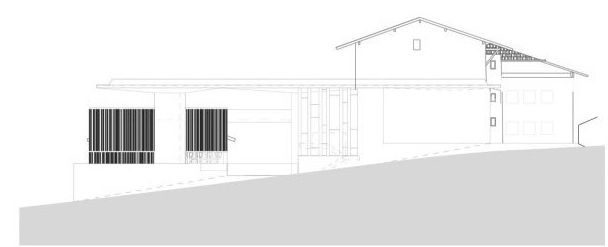
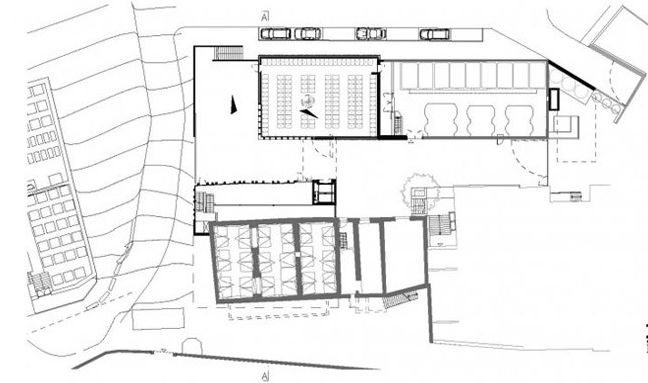
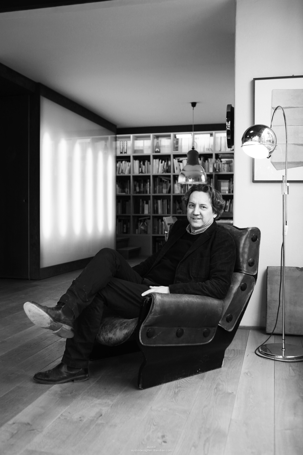
建筑师Architect 马库斯谢乐 Markus Scherer
Nals is located at the bottom of the “Sirmianer” hillembedded in a scenery of wine and fruit. The porphyry walls of the mountainridge break through this grape landscape and form withtheir dark brownred colour a strong contrast to the lovely scenery of wine.
纳尔斯酒庄坐落在美酒和佳果飘香的斯而密安纳山脚下,山脊形成的斑岩墙打破了这片葡萄园景观的平静,深深的棕红色与可爱迷人的景色形成强烈的对比。
Over the years, the winery grew into a random pattern building-agglomerate.
经过多年的发展,酒庄已经成为一个随机模式的建筑集合体。
The desire to merge the two places of production“Margreid” and “Nals” and to expand the wine production in Nals requires anadvance in the capacities considering theoenological sophisticated processing of thegrapes.
考虑到酿酒业复杂的葡萄加工程序,要把“马格瑞德”和“纳尔斯”两处的葡萄酒生产合并来扩大纳尔斯葡萄酒产量必需首先提高酒庄的容积。
The new arrangement of the functions has been put into practice through the realization of a new head end structure forthe delivery and cellaring of the grapes with an adjoining vinification tower,a large new underground cellar, as well as a new barrel cellar into the courtand a spanning far cantilevering roof panel.
这可以通过葡萄传输通道和酒窖的头端结构、相邻的葡萄酒酿造塔、一个新的大地下酒窖,以及一个新的通向平地的木桶酒窖和一个大跨度的悬臂屋顶来实现。
The two central parts ofthe winery open up towards the main court and provide the visitors with aninsight into the barrel cellar and the vinificationtower.
酒庄的这两个中心部分面向平地,访客可以一眼看见木桶酒窖和葡萄酒酿造塔的内部情况。
The new main building with a socket zone is builtup of brown red coloured insulating concrete, which forms a chromatic unit withthe bordering cemetery consisting of porphyry stones as well as the porphyrycliff of the Sirmianer hill.
带插座区的新建筑主体是用红棕色的绝缘混泥土建成的,与相邻的斑岩石头建的公墓园和斑岩质地的斯而密安纳山共同形成一个彩色单元。
The convolution on thebottom side of the shingle follows the static forcelines and creates a bracedsurface like an origami.
屋顶板底面的褶是沿着静电力线分布的,形成如同一张拉牢的折纸手工品的表面。
The barrel cellar is placed into the court like an oversizecase of wine, according to this it is a wooden structure.
木桶酒窖建在平地上就像一个大尺寸的酒箱,因此建筑师为其设计了木质结构。
Inside,the whole winemaking process and the infrastructure that supports it are ondisplay. The concept treats barriquecasks, steel reservoirs, and grape presses as equally representative of—andequally important parts of—the process of winemaking.
建筑里面的整个酿酒程序和基础设施都一一展示在访客面前。酒桶、不锈钢储液器、葡萄加工程序等都是整个葡萄酒酿制过程中重要的部分。
Ratherthan creating a boutique-showcase winery, it is the production process itselfthat takes centre stage in the world of wine.
这不是一个展示精品的酒庄,而是由葡萄酒自身的生产程序为中心建造的。
The new materials areleft naturally, so they blend harmoniously into the overall setting and thus correspond with the basic ideology of the product manufactured: independent, honest and authentic.
新材料保留了其自然的属性,所以与周围环境和谐地融为一体,也很好地呼应了酒庄的基本理念:独立、诚实、可信。
|
|
 |手机版|Archiver|室内人
( 辽ICP备05022379号 )
|手机版|Archiver|室内人
( 辽ICP备05022379号 )


 关于室内人 | QQ:3459039404(客服) | Email:snren_com@163.com
关于室内人 | QQ:3459039404(客服) | Email:snren_com@163.com