|
|
William H. Neukom Building, Stanford Law School
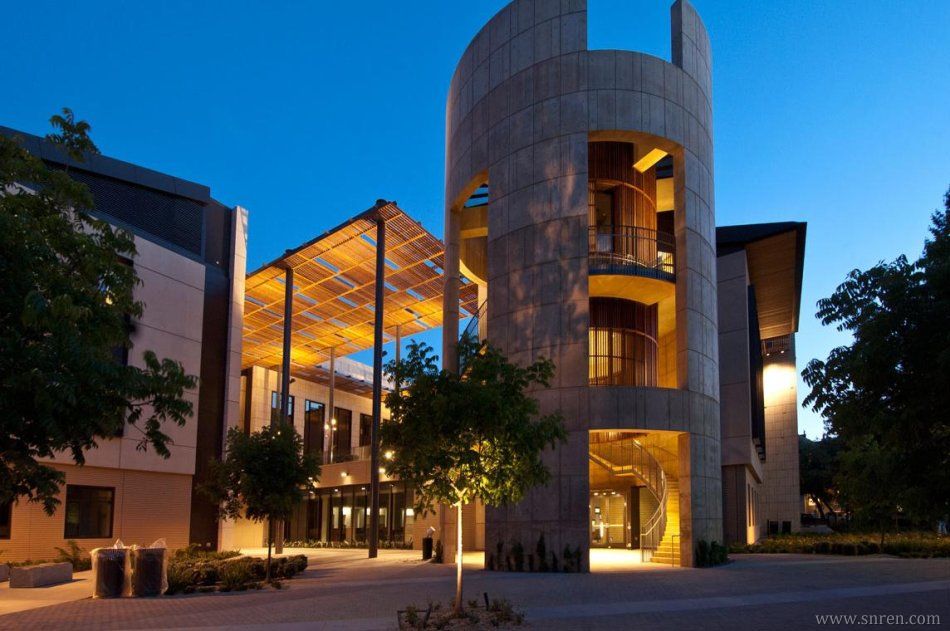
William H. neukom= The William H. Neukom Building fulfills the space needs of a growing faculty, reinforces the Law School community by fostering the collaboration essential to a rich educational experience and strengthens the visual identity of the Law School campus. Prominently sited directly south of the existing Law School complex, this 65,000-square-foot building creates a new focal point along the principal circulation route linking the campus’s residential and academic precincts. Bold axial connections to adjacent plazas, walkways, malls and building entries further define the school’s open spaces. Reinforcing the principles of Olmsted’s original master plan for the campus, the building is organized around a central courtyard: four three-story wings, connected by glass-walled bridges, pinwheel around the elevated Faculty Garden. A ground-floor plinth forms the base of the building and houses the Law Clinic, which contains faculty offices, open work areas and conference rooms and Law School seminar rooms. A monumental rotunda, which references the historic entry gates on the main quad, serves as the main entrance to the building. Marking the convergence of the two principal campus grids and rationalizing them, the rotunda establishes the Neukom Building as the central hub of the Law School.
The rotunda’s open-air staircase leads to the Faculty Garden and upper levels, which house offices for tenured and visiting faculty, the Dean’s Suite and open and closed meeting and lounge areas. The Faculty Garden is envisioned as the heart of the new building and expands the Law School’s sequence of outdoor spaces, which includes the reinvigorated Crocker Garden and Canfield Court. The garden fa?ades of each of the four wings are articulated by subtly textured planar limestone walls, which extend from the garden to the outer edges of the complex, thereby reinforcing the pinwheel plan and drawing people into the space.
While open and accessible to all, the Faculty Garden is intended primarily as the Law School’s “living room,” a serene and engaging space designed to accommodate social events as well as intimate conversations, individual study and serendipitous encounters. The composition of materials and plantings creates a variety of “conversation rooms,” sculptural fountains at both ends reinforce the garden’s contemplative ambience, and a suspended, vine-covered, wood and steel trellis with a central oculus knits together the four wings of the building and creates a dynamic interplay of shade and shadow. Skylights, which have been seamlessly integrated into the design of the raised planter boxes, infuse the ground floor clinic with natural light.
In the faculty wings, intimate suites promote “open door” scholarship and establish a welcoming atmosphere for tenured faculty, students and visiting faculty. Interconnected, communal spaces offer a variety of possibilities for faculty and students to meet and interact informally. Oriented outward to the campus, double-height meeting spaces at the corners of the building achieve vertical interpenetration of interior spaces, further unifying the academic community. These corner spaces coupled with the connecting bridges, which offer views to the campus and the garden, blur the distinction between exterior and interior. Stone and corrugated concrete – exterior building materials that are extended to the interior – figuratively reinforce the Law School’s strategic connection with other academic disciplines within the University.
The climate-responsive architectural design takes advantage of the area's mild, sunny climate and contributes to an anticipated annual energy savings of 32% better than a comparable academic building. The building can operate passively whenever outdoor conditions permit. The design and configuration of the building envelope, mechanical system and building controls allow the Neukom Building to be comfortable for about 60% of working hours without any mechanical conditioning. Concurrently, the daylight design is optimized so that offices, Faculty Lounge, conference rooms and common areas can be daylit for over 80% of working hours. The calibrated solar orientation and well-positioned shading devices ensure daylight without associated heat gains and glare. Other measures to reduce the building’s carbon footprint, maximize energy effectiveness, reduce water consumption and create a healthy working environment include: existing mature trees were retained or transplanted; their shade, in combination with light colored paving, reduces heat island buildup from the pavement; local plant species were selected for the specific micro-climate conditions, and all are native or adaptive species; and the floor systems in both Crocker Garden and the Terrace facilitate infiltration of rainwater to the water table.
Many of the building’s sustainable features are multi-functional, reflecting the University’s goal of building sustainably and fostering interdisciplinary collaboration. For example, the faculty courtyard provides a place to meet and collaborate while also providing greenspace, daylighting and reduced heat island effect. Additionally, the external shading, especially the wood and steel trellis, reduces interior heat gain while visually connecting the Neukom building to the rest of the Law School complex and larger University campus.
Project Data: Square Footage: 65,000 square feet LEED Certification: equivalent of a LEED Silver Certification Year Built: 2011
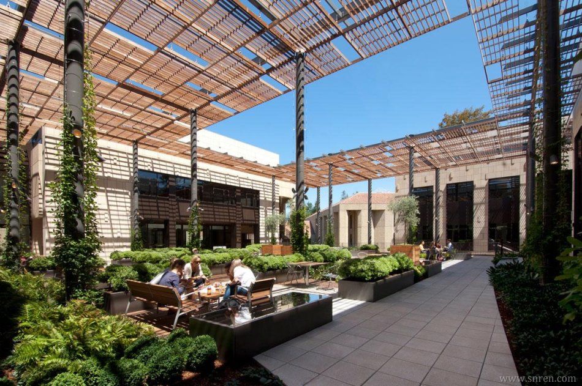
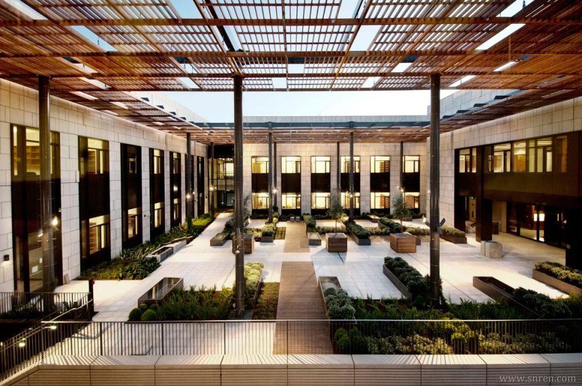
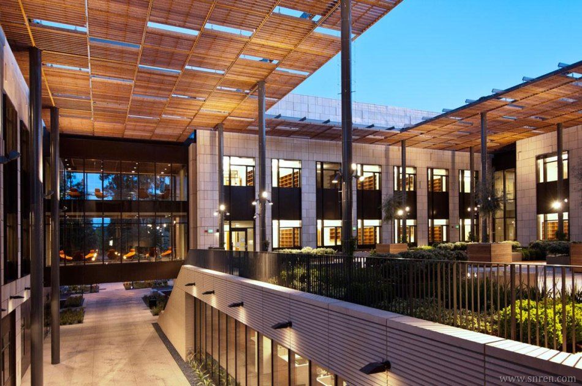
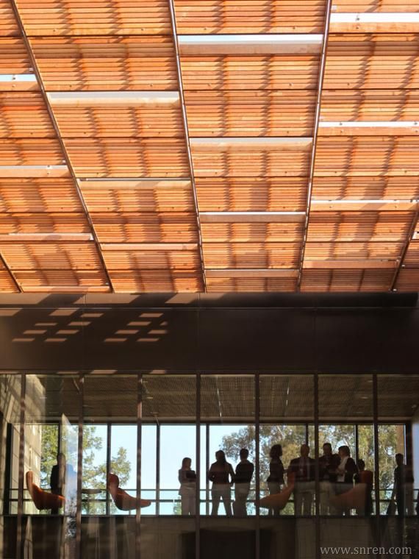
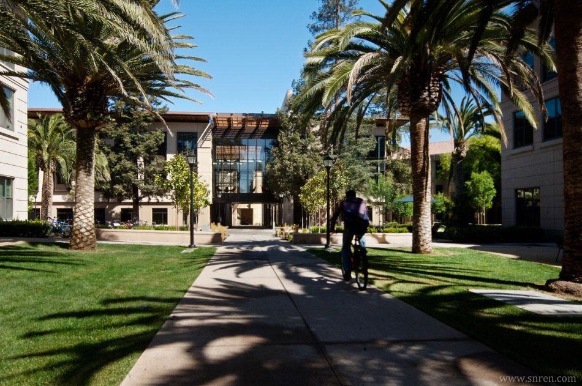
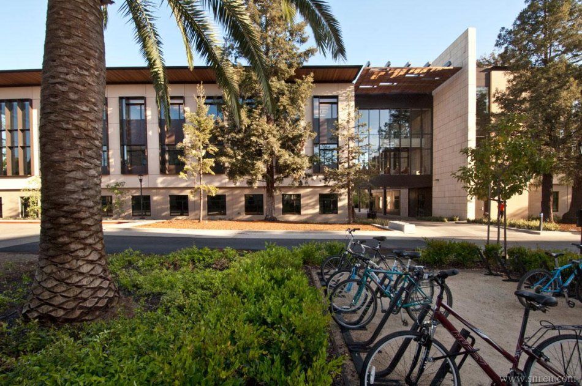
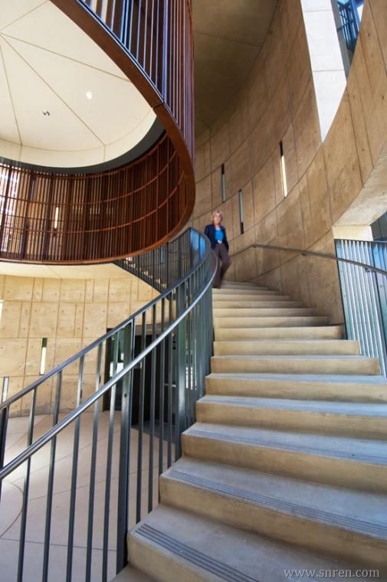
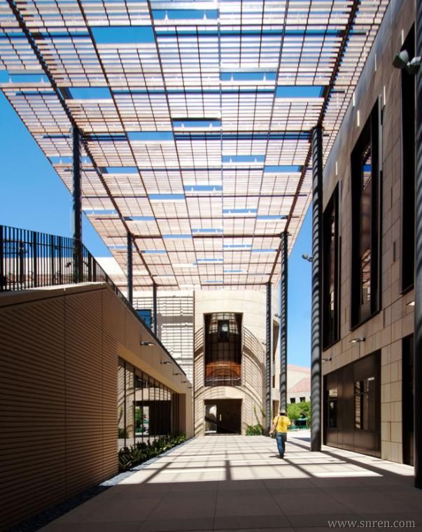
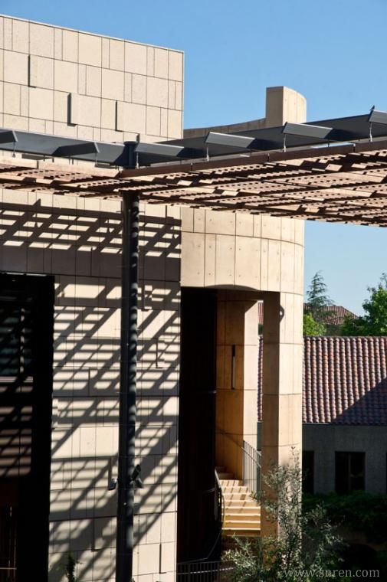
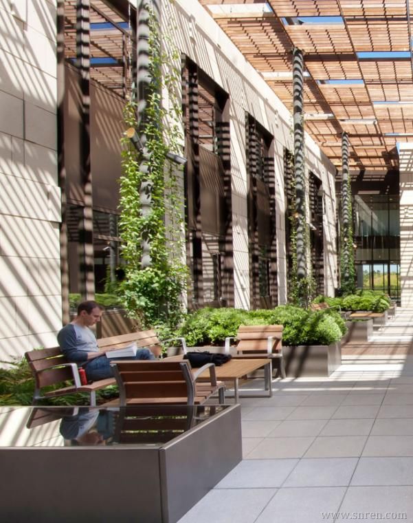
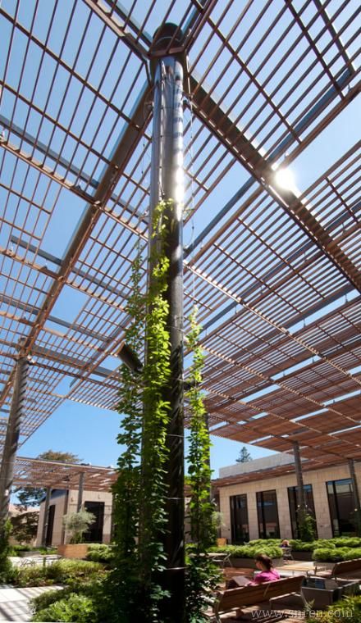
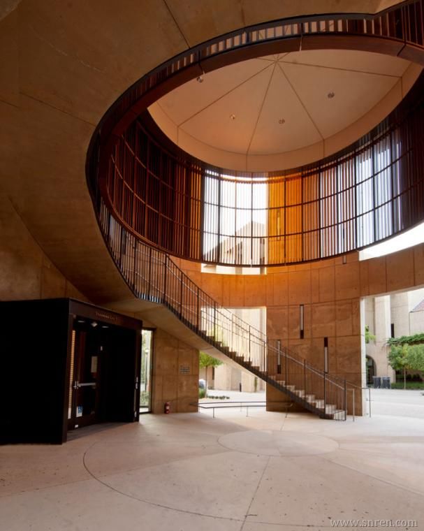
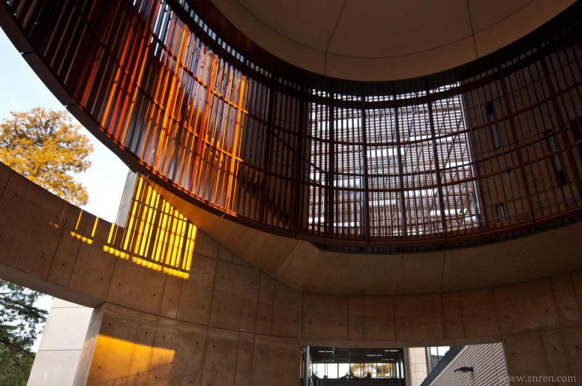
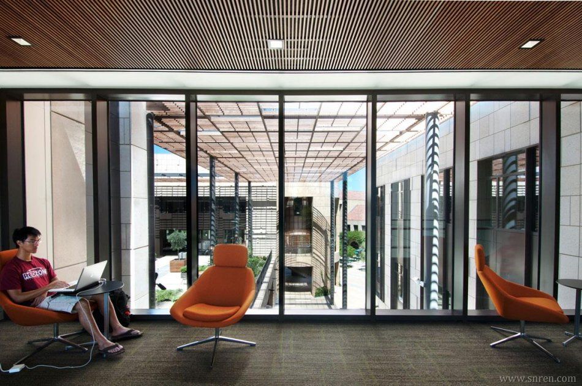
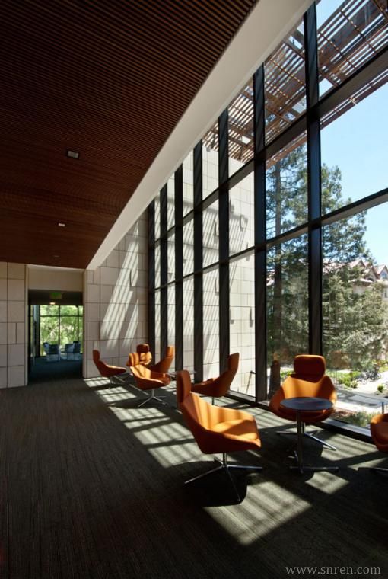
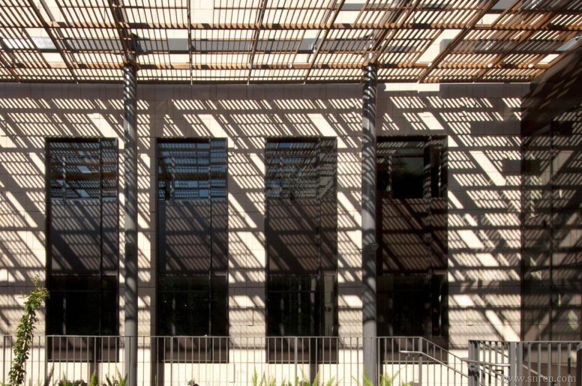
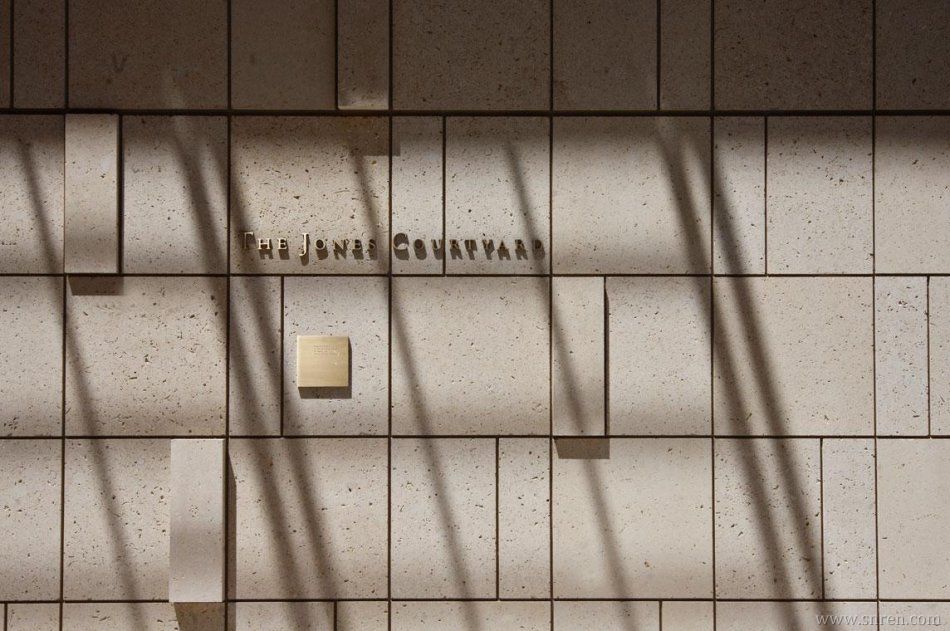
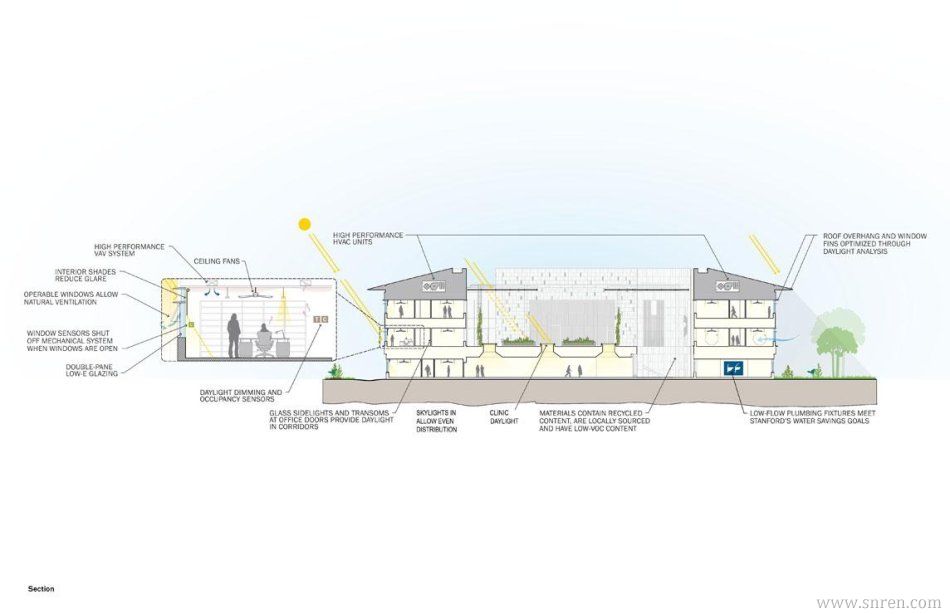
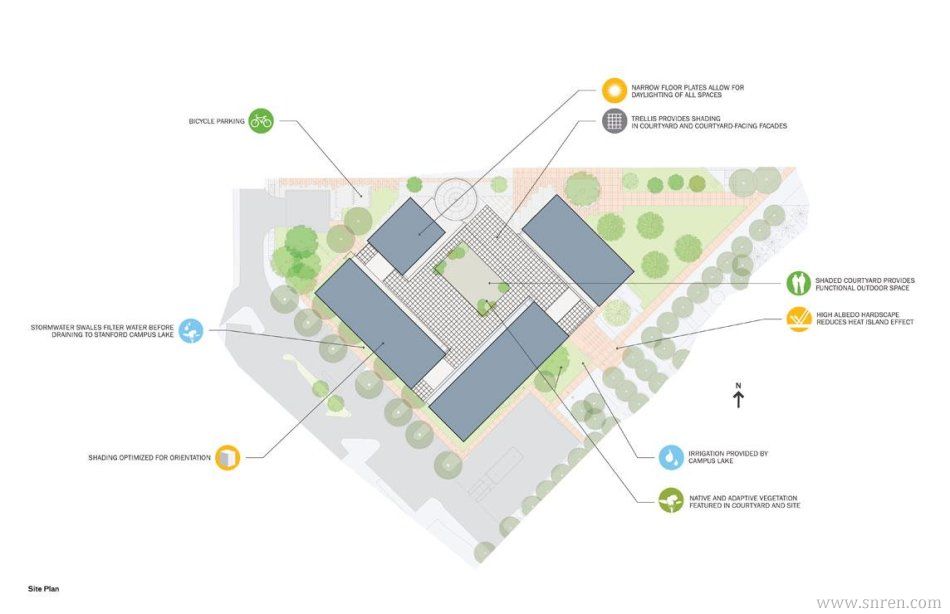
|
|
 |手机版|Archiver|室内人
( 辽ICP备05022379号 )
|手机版|Archiver|室内人
( 辽ICP备05022379号 )


 关于室内人 | QQ:3459039404(客服) | Email:snren_com@163.com
关于室内人 | QQ:3459039404(客服) | Email:snren_com@163.com