|
|
Home for the Elderly / Ravnikar Potokar Arhitekturni 由Ravnikar Potokar Arhitekturni 在斯洛文尼亚设计的老年人之家项目,分两期建设,第一期已经与2011年9月6日完工。本项目约7740平方米。包括一个半开放式的多样化公共空间,四层楼的住宅小区及部分地下的公共服务设施。项目设计构思将当代与传统的建筑理念结合在一起,创造出一种生活在“同一屋檐下”的理念。外立面用天然的材料,简单干净的设计,给人一种质朴的感觉。
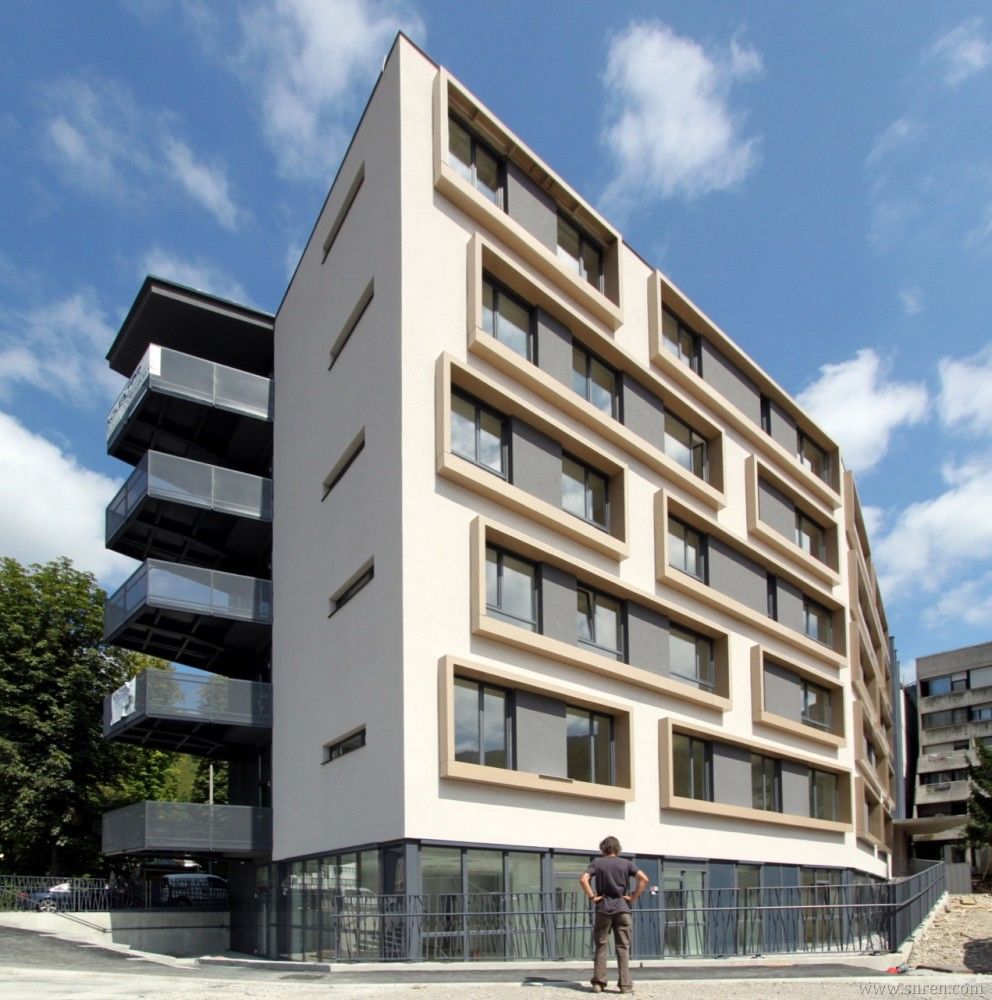
Architect: Ravnikar Potokar Arhitekturni
Location: Idrija, Slovenia
Competition Team: Robert Potokar, Sabina Colnar, Ajdin Bajrovi?, Mateja ?etina, Carlos Graca
Project Team: Robert Potokar, Andrej Strehovec, Marjan Stari?
Interior Design Project: Andrej Strehovec, Maja Slapernik, Robert Potokar
Project Area: 7,740 sqm
Project Year: 2011
Photographs: Andrej Strehovec
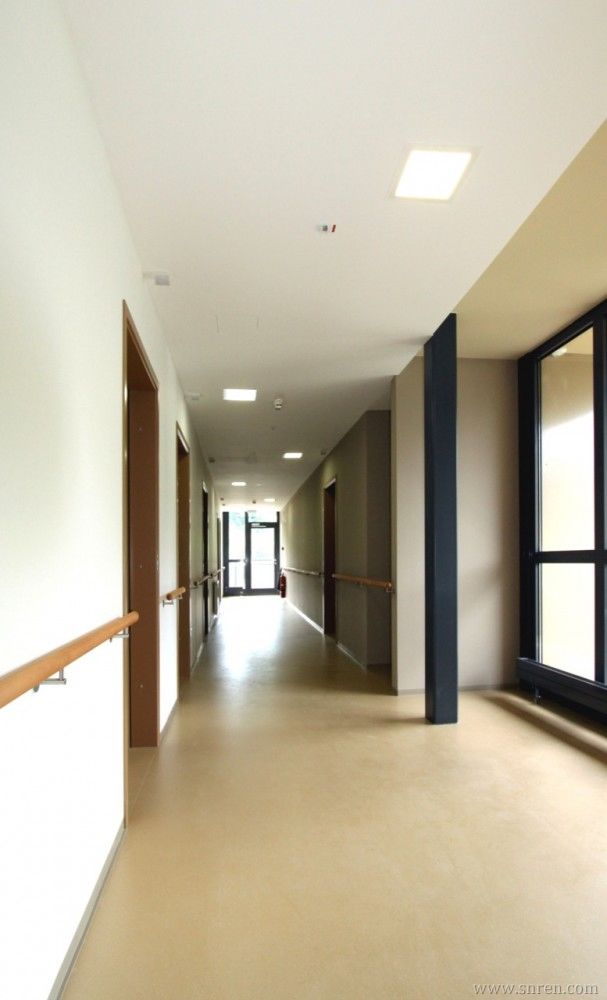
The Home for the Elderly in Idrija will be constructed in two phases. On 6 September 2011 the first phase was completed. The completion of phase 2 is expected in 2012.The new conceptual plan retains the starting points, such as the characteristics of the location, plot geometry, orientation according to the four cardinal directions, and views of the church dominants on the north side, and vistas towards the south and surrounding hills in the background. In addition to being defined against this backdrop, the building is defined by its purpose, as this is primarily a home, a residence for the elderly.
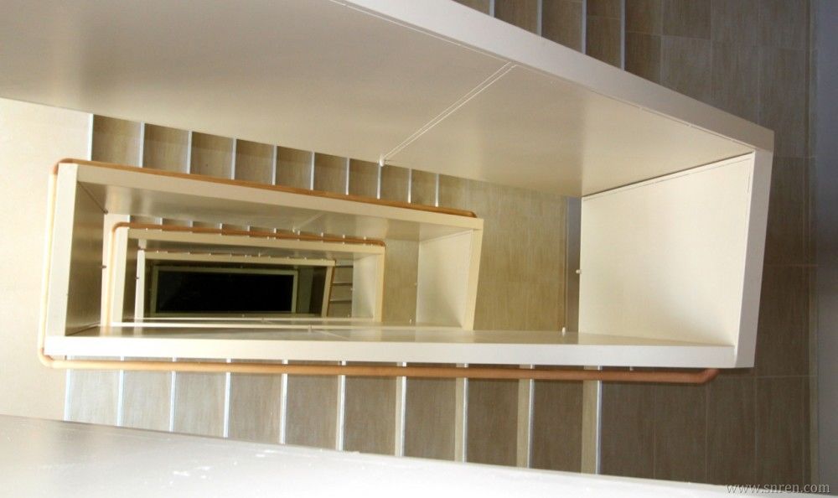
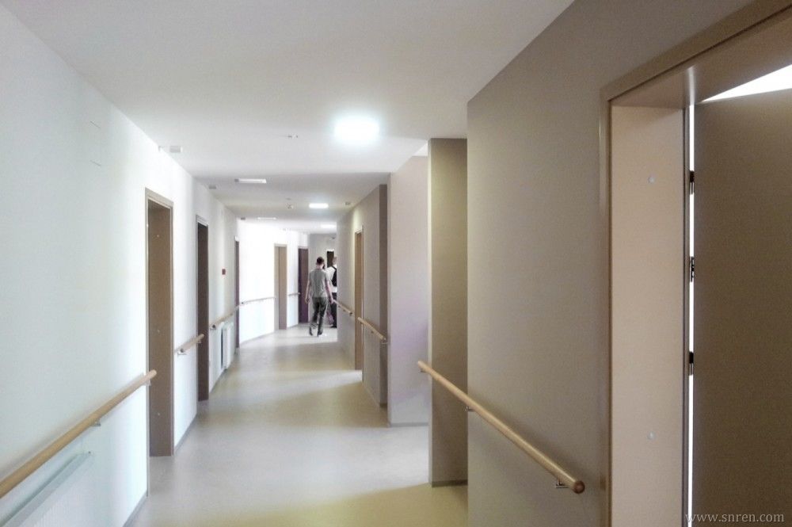
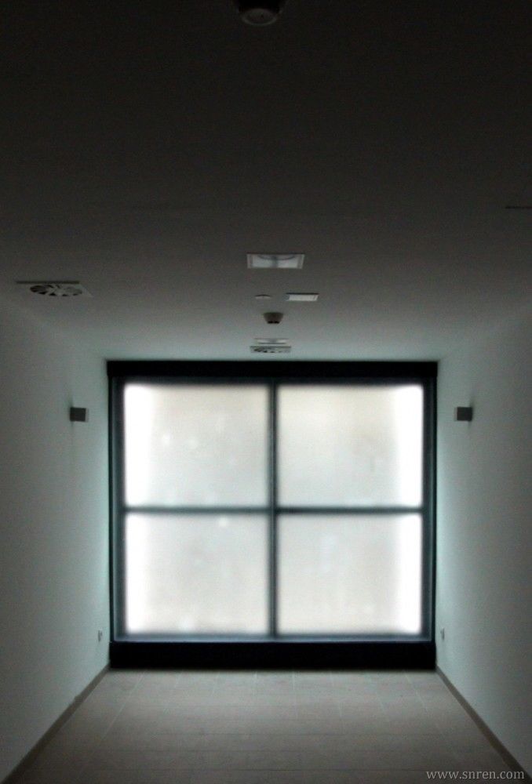
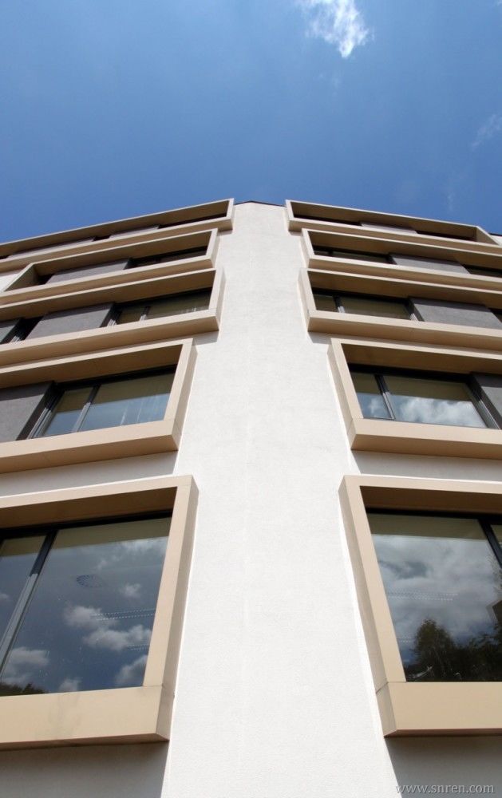
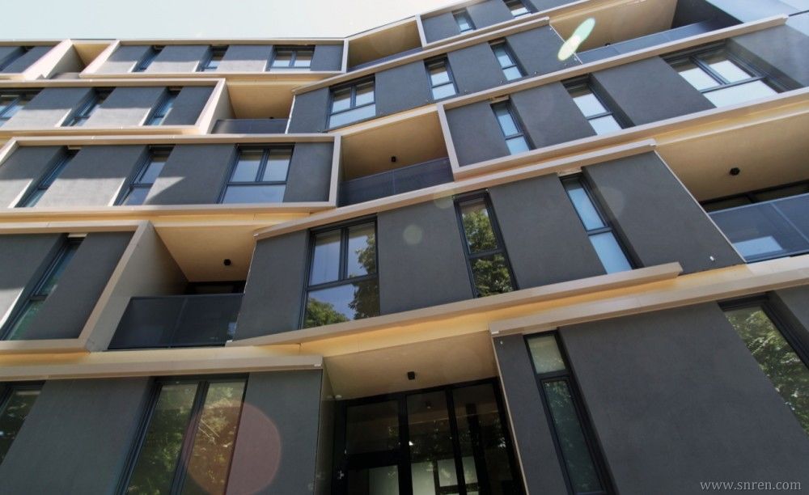
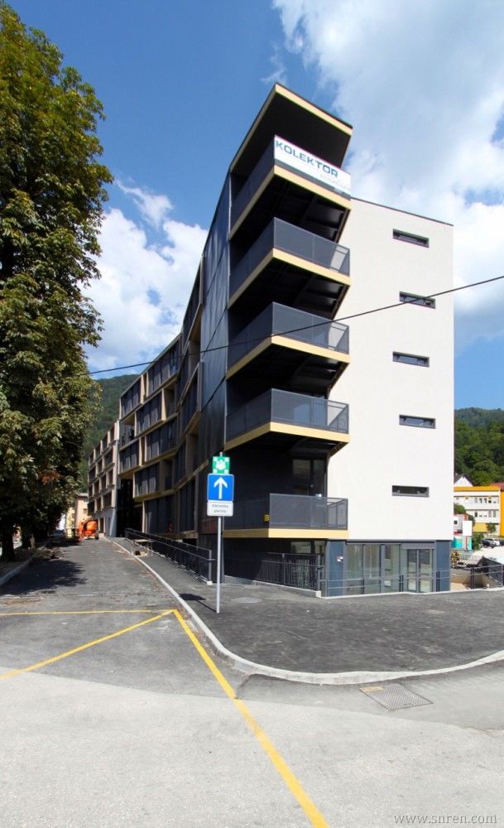
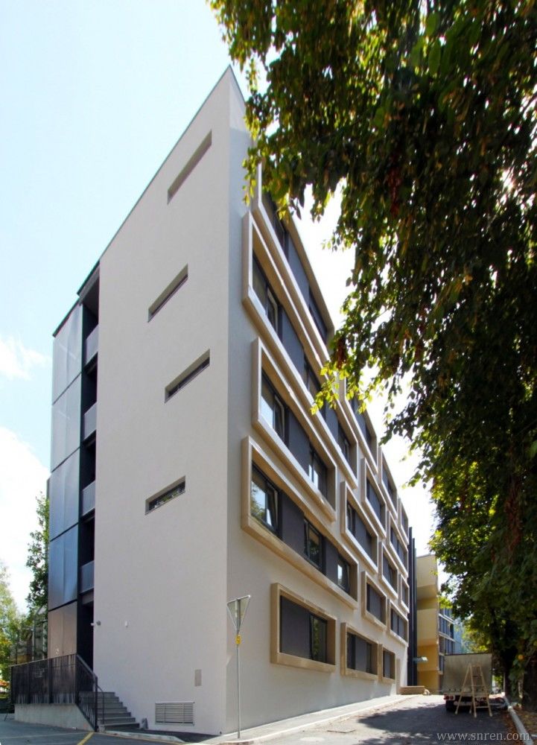
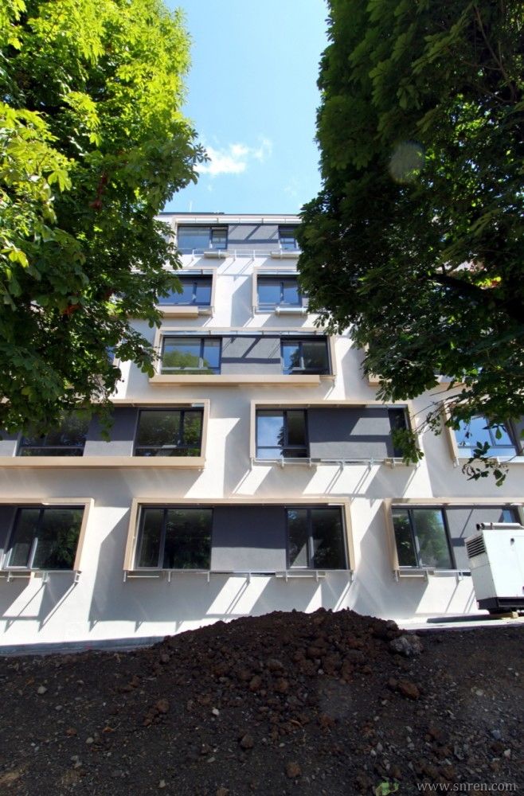
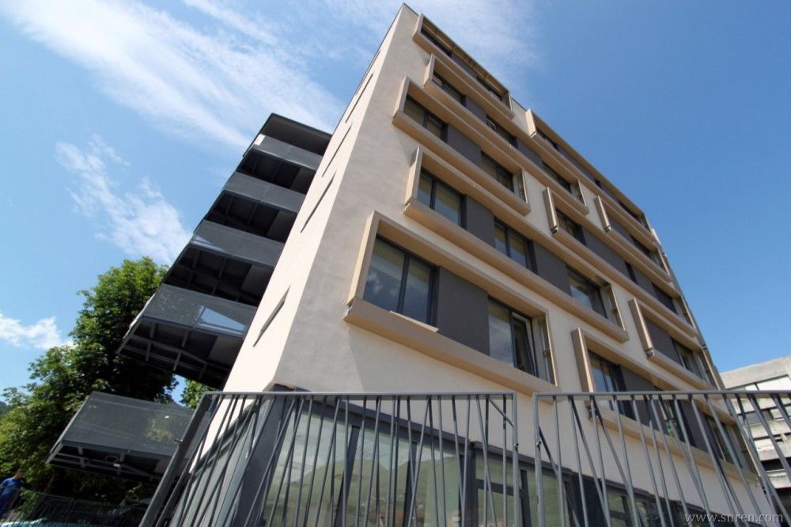
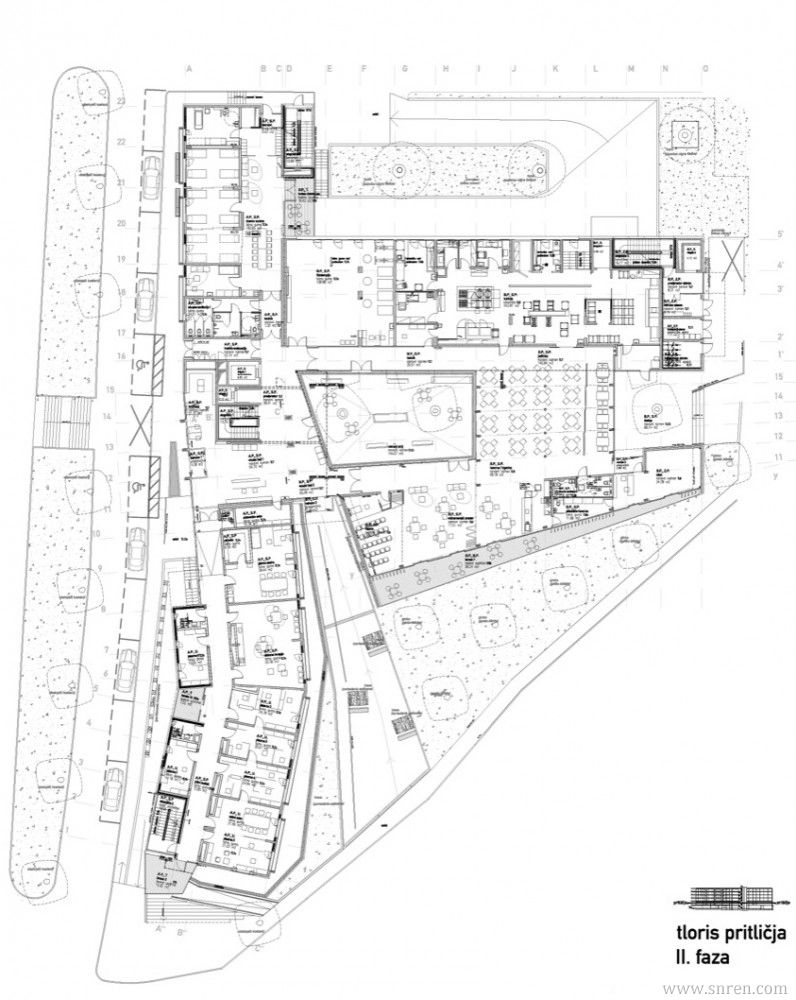
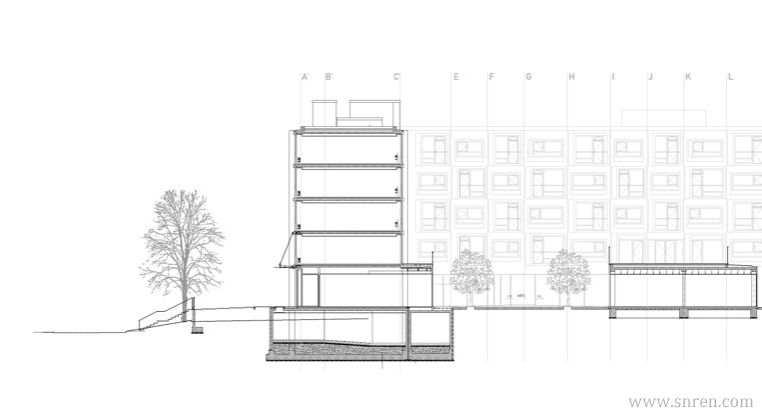
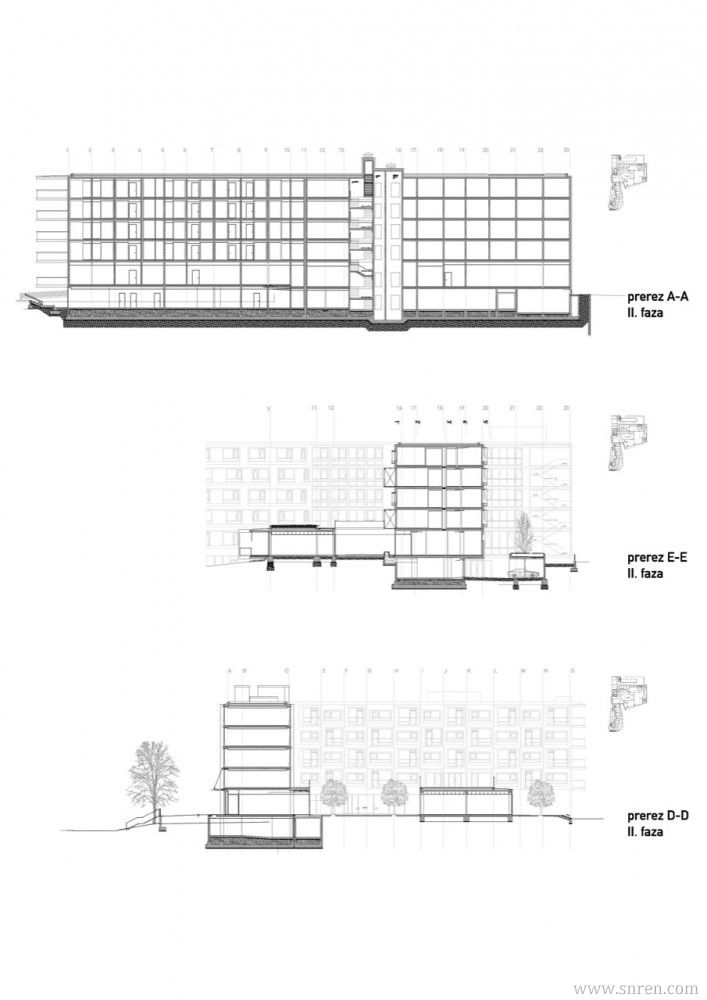
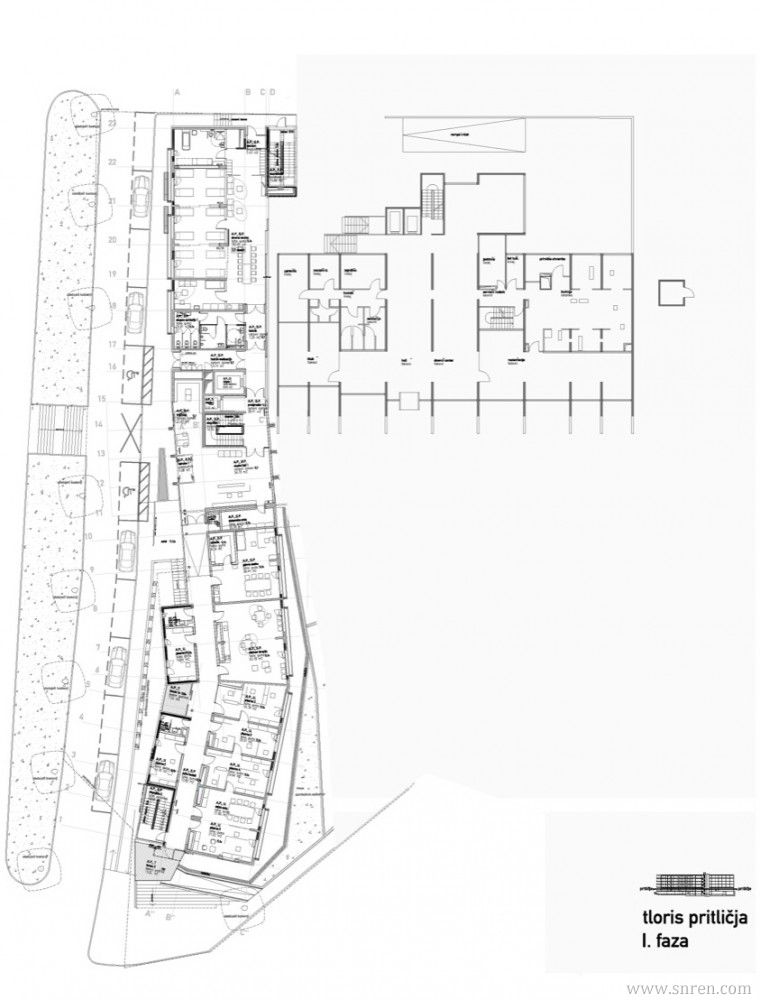
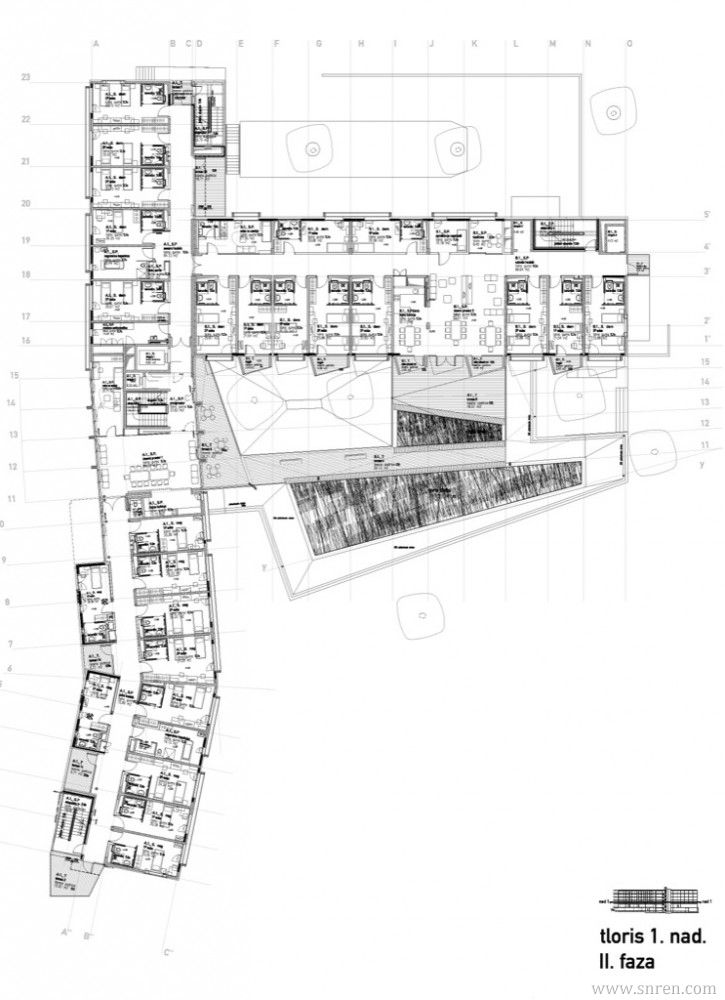
|
|
 |手机版|Archiver|室内人
( 辽ICP备05022379号 )
|手机版|Archiver|室内人
( 辽ICP备05022379号 )


 关于室内人 | QQ:3459039404(客服) | Email:snren_com@163.com
关于室内人 | QQ:3459039404(客服) | Email:snren_com@163.com