|
|
C+S Associati | SHN – Student housing Novoli
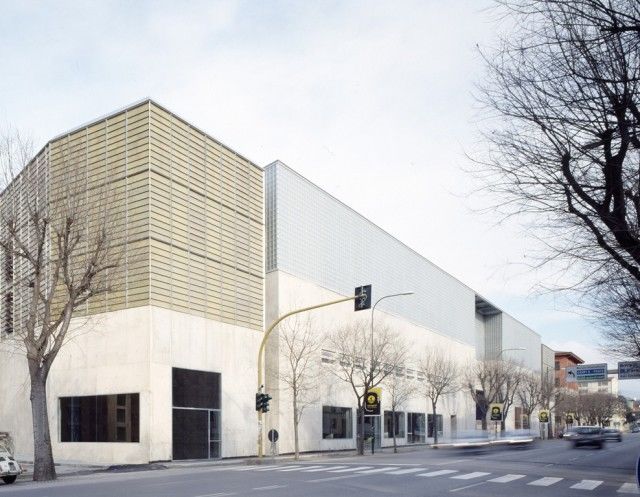
C+S Associati=The student housing in the former Fiat area in Novoli, Florence, was designed to adapt to the constraints of the brief – the perimeter of the lot, the fixed alignment, the building height – and to use them as a spring?board for original compositional and typological solutions that have produced an articulated, light-filled interior landscape inside severe walls. Despite the double-courtyard layout, the building is far from inward-looking and imposes order on the wider context: the pas-sageway that cuts crosswise through it is seen as a “city gate”, a way through the block and a focus for communal activities, as well as access to the students’ lodgings.
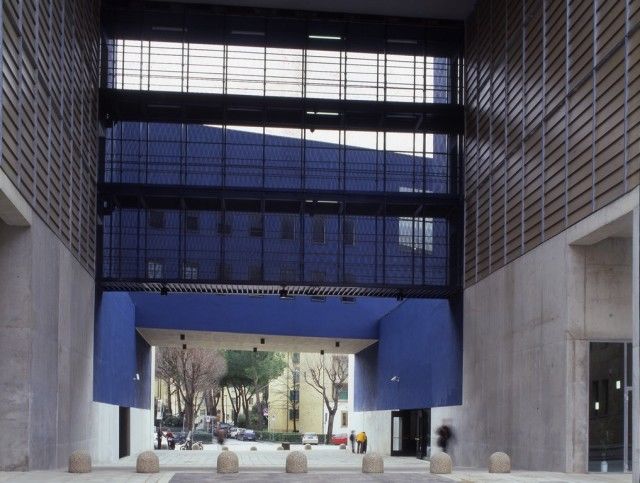
The halls of residence are typologically hybrid, with balcony access and dual exposure. The standard lodging comprises an entrance hall with a large window opening onto the access balcony, two bedrooms (18 sqm) and two bathrooms; a third bedroom (12 sqm), also with a bathroom, is situated towards the balcony and 80 cm higher to prevent passers-by from looking in. A second standard lodging has a communal area facing the balcony and at the same height, instead of the third bedroom.
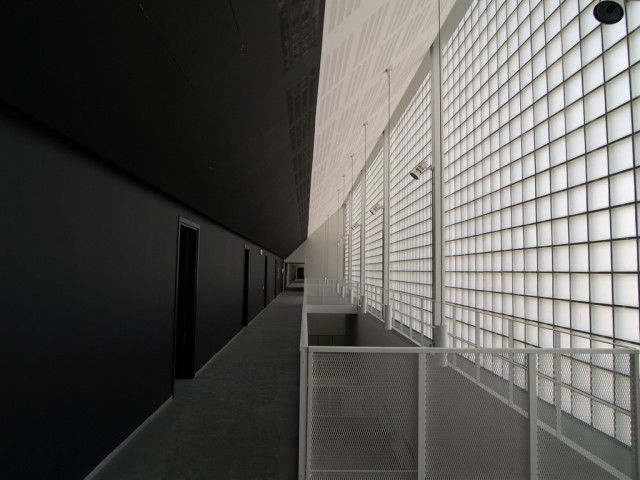
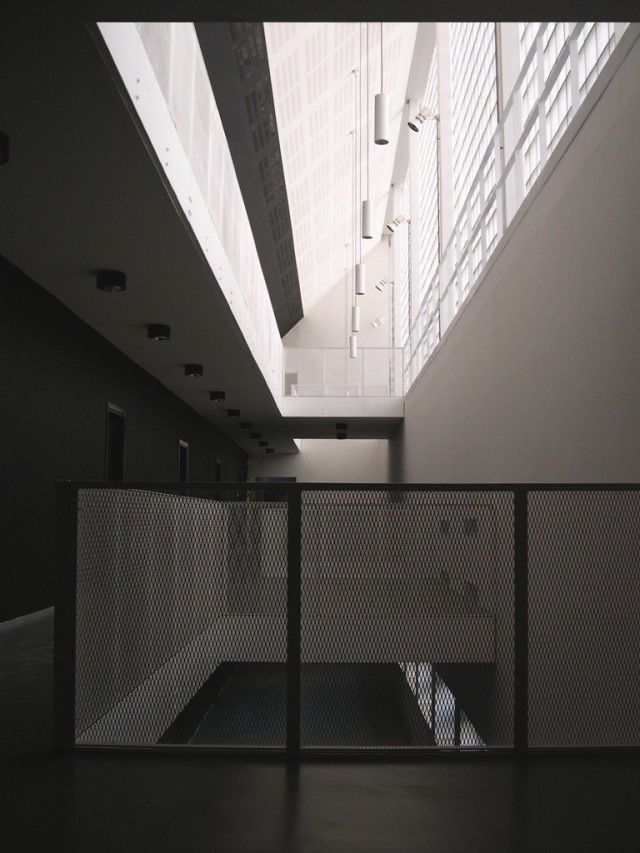
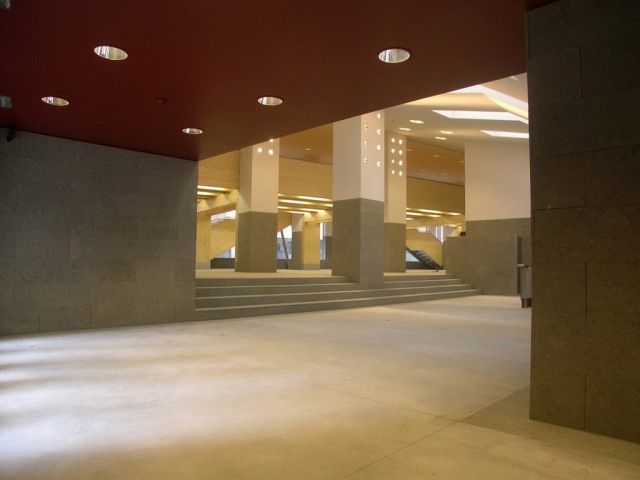
Location: Novoli, Florence, Italy
Architects and art directors: C+S Associati: Carlo Cappai, Maria Alessandra Segantini
Assistants: Carolin Stapenhorst, Andrea Tenuta, Davide Testi, Daniele Dalla Valle
Client: Immobiliare Novoli Spa
Structural engineering: Fiatengineering and Maire Engineering spa
Installation engineering: Fiatengineering and Maire Engineering spa
Work supervisor: Arch. Evaldo Botti, Ing. Vittorino Caruso
Contractor: Fiatengineering and Maire Engineering spa
Design coordination: Arch. Cristiano Maio
Chronology: 2002 – 2006: design and construction
Floor area: 7.690 sqm
Building cost: 10.470.000,00 euro
Photographers: Marco Zanta, Pietro Savorelli
Awards: Archès Awards 2006 – 3. Prize
|
|
 |手机版|Archiver|室内人
( 辽ICP备05022379号 )
|手机版|Archiver|室内人
( 辽ICP备05022379号 )


 关于室内人 | QQ:3459039404(客服) | Email:snren_com@163.com
关于室内人 | QQ:3459039404(客服) | Email:snren_com@163.com