|
|
Villiot-Rapée Apartments / HAMONIC + MASSON
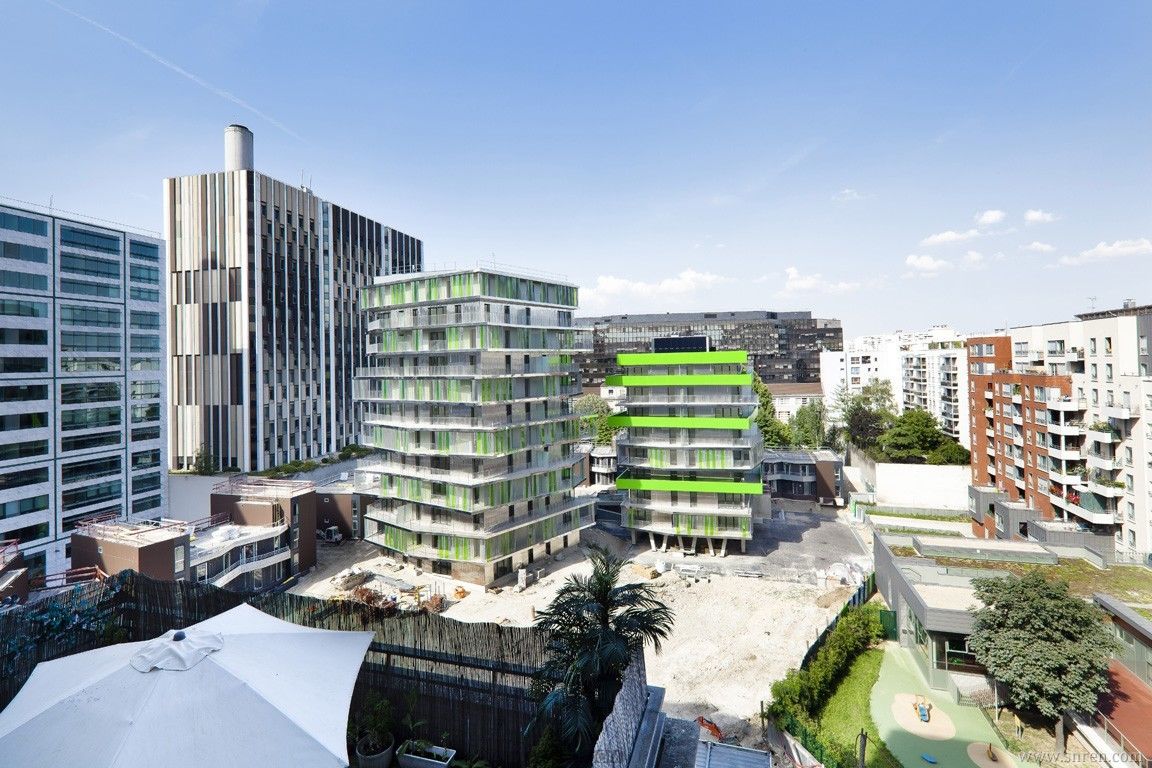
Architects: Harmonic + Masson
Location: Paris, France
Client: Paris Habitat OPH
Project manager: Marie-Agnès de Bailliencourt
Bet tce + economist: SIBAT
Green building adviser: Franck Boutté
Project Year: 2011
Project Area: 5,120 sqm (GFA)
Photographs: Hamonic + Masson, Grazia, Delangle
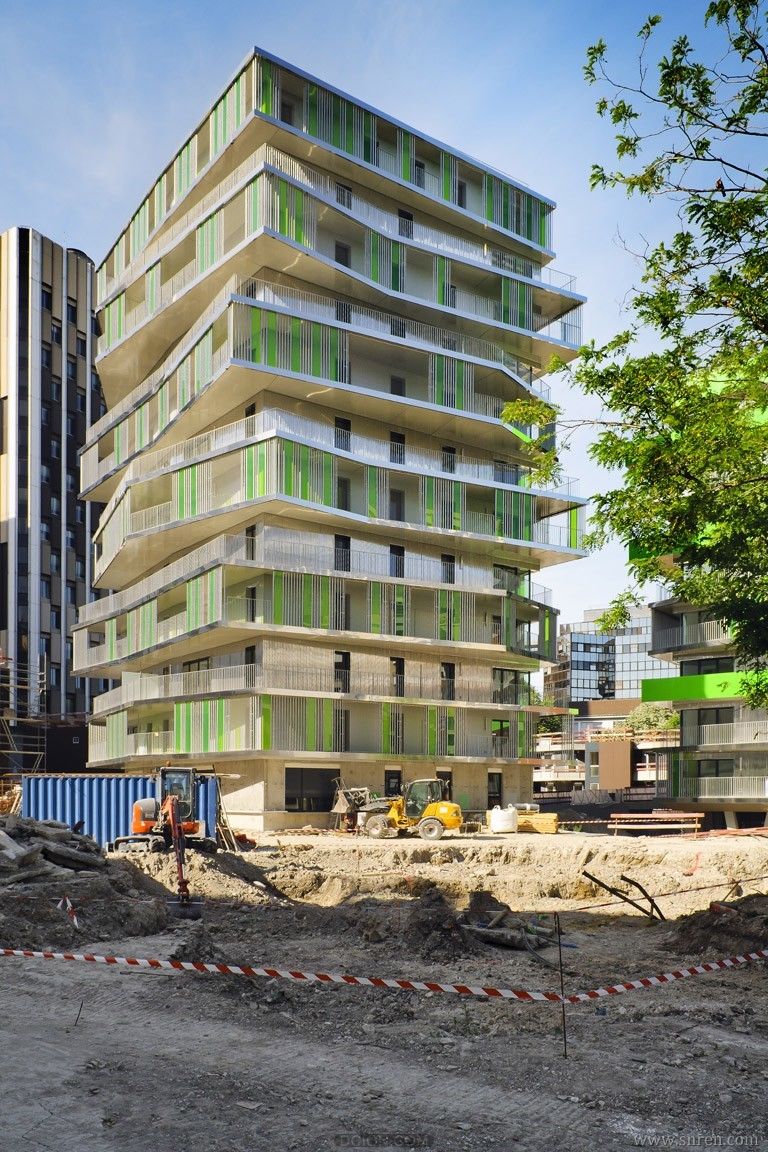
A couple of stone’s throws away from the Gare de Lyon in Paris, whose business district was designed in the 1960s and 1970s by the architect Louis Arretche, lies the Villiot-Rappée block, which is directly connected to the Seine and predominantly residential. Over the last 10 years it has been the subject of a programme of demolition and reconstruction orchestrated by Paris-Habitat OPH. Hamonic + Masson’s project is tucked away in the middle of this block and invisible from rue Villiot apart from through an entrance pierced through the built-up fa?ade of seven-story blocks of flats. It is hidden from rue Van Gogh by gigantic screens of offices and can only be glimpsed from Quai de la Rapée through the occasional break in the row of recent housing developments.
The buildings on the fringes of the plot rise densely into the sky. The plot is an enclave, with all the advantages that such a position affords: supposed protection from the hubbub of the city, very few cars, the homely character of a site in a clearing, as well as the ground-level space around the plot which opens it up to the sky and floods it with light.
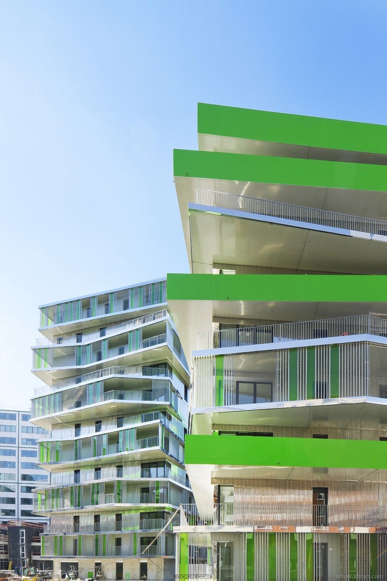
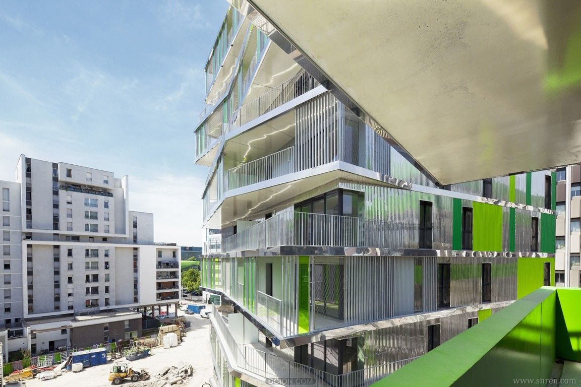
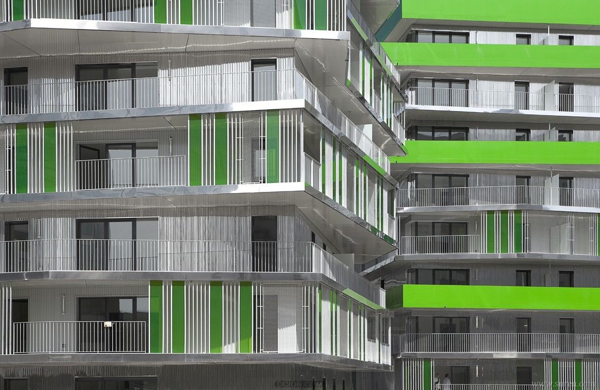
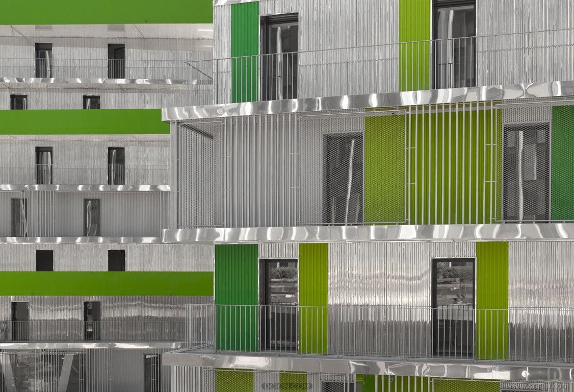
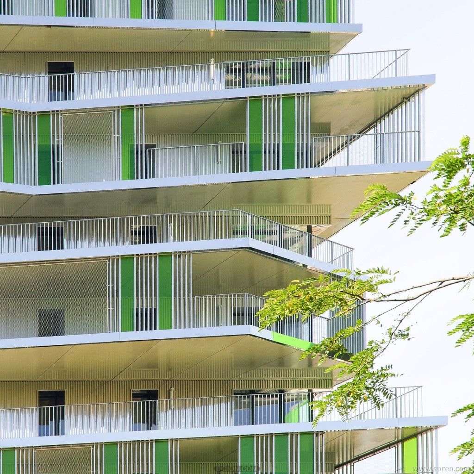
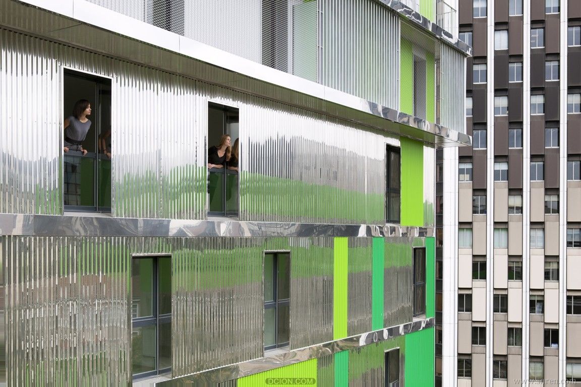
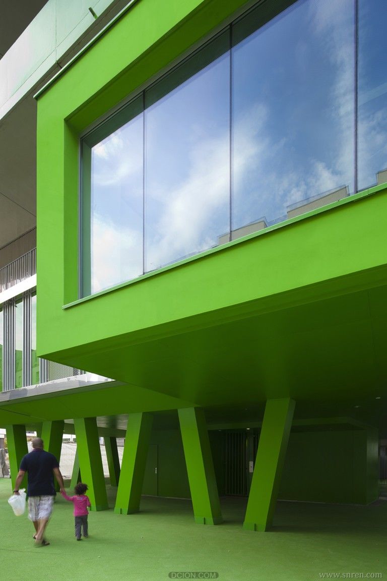
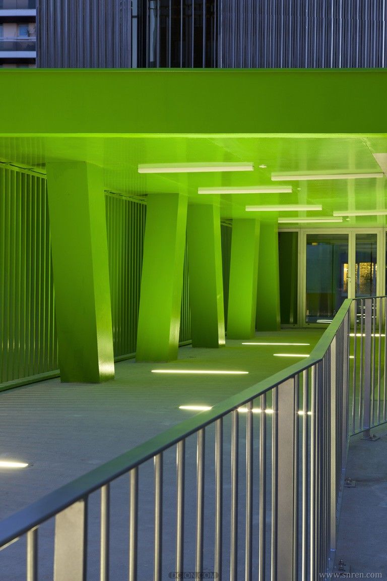
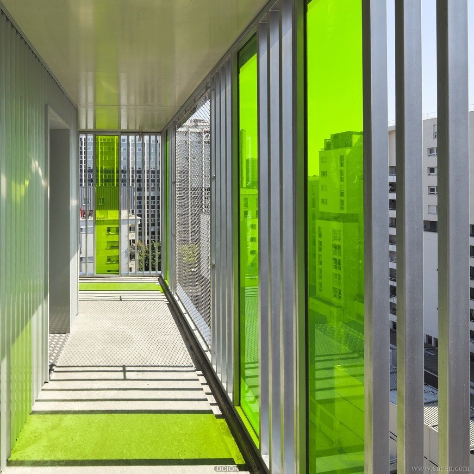
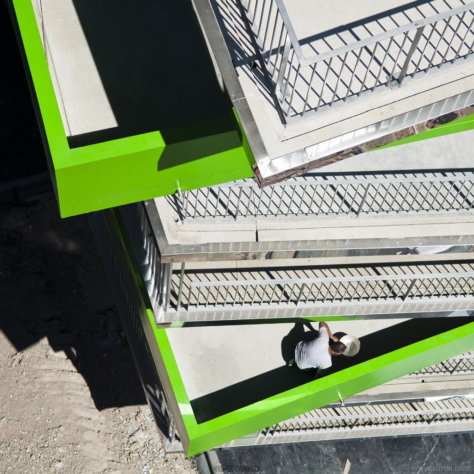
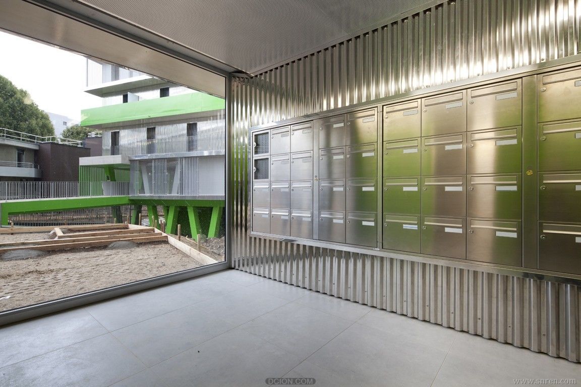
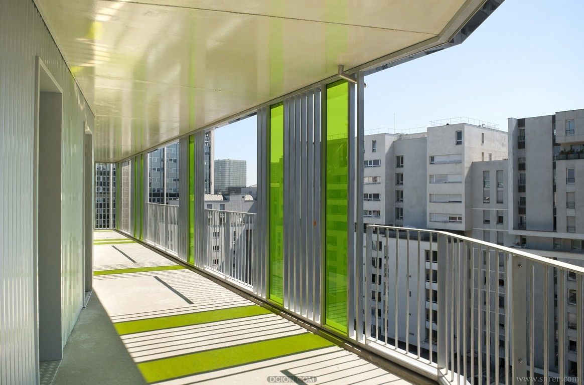
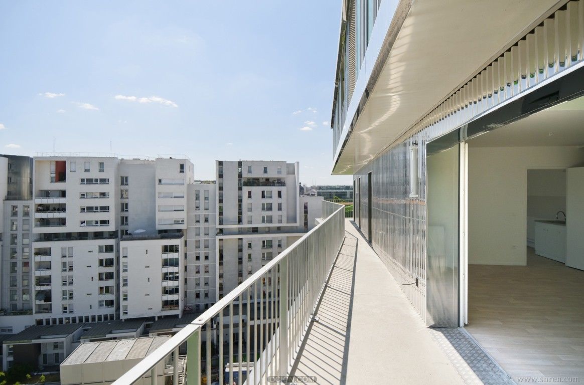
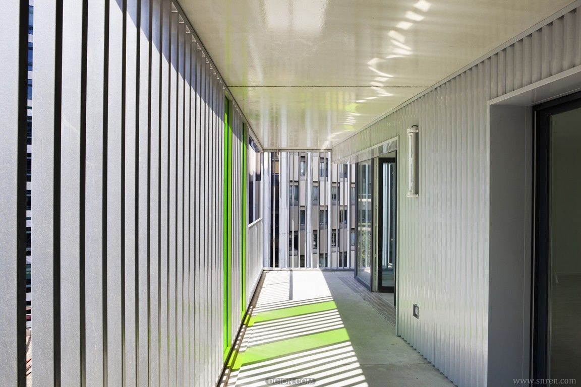
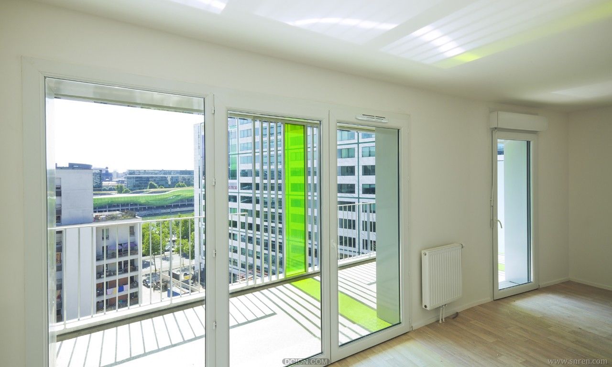
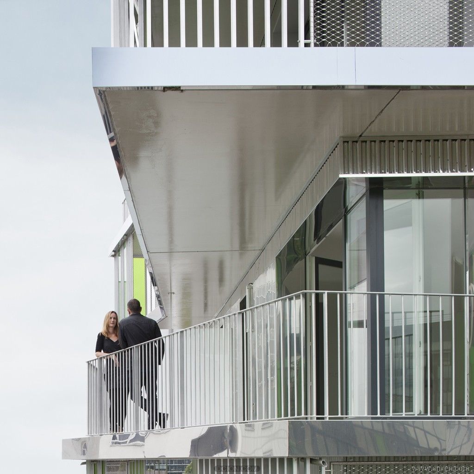
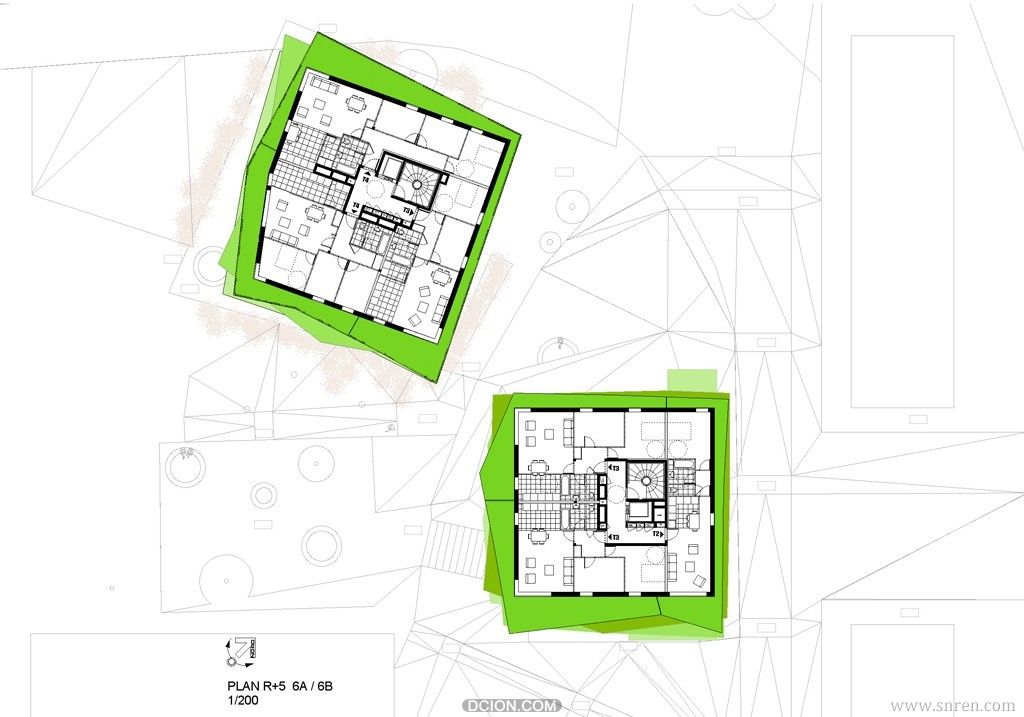
|
|
 |手机版|Archiver|室内人
( 辽ICP备05022379号 )
|手机版|Archiver|室内人
( 辽ICP备05022379号 )


 关于室内人 | QQ:3459039404(客服) | Email:snren_com@163.com
关于室内人 | QQ:3459039404(客服) | Email:snren_com@163.com