|
|
Genius Loci Residence by Bates Masi Architects
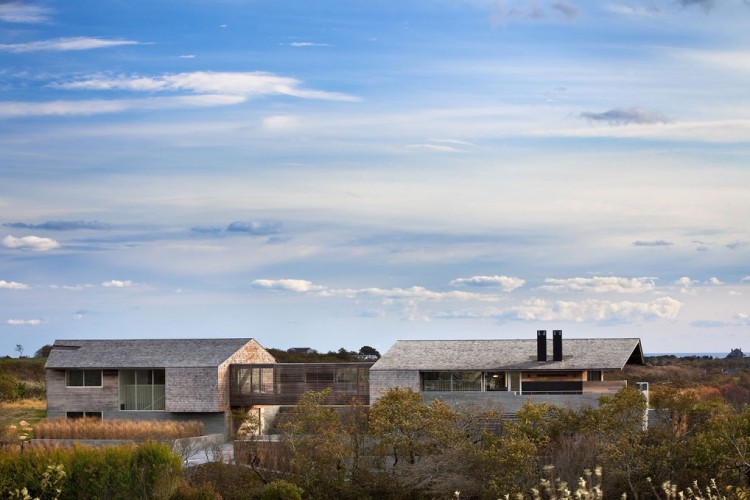
Sag Harbor-based studio Bates Masi Architects has designed the Genius Loci Residence.
This 7,000 square foot contemporary residence is located in Montauk, New York, USA.
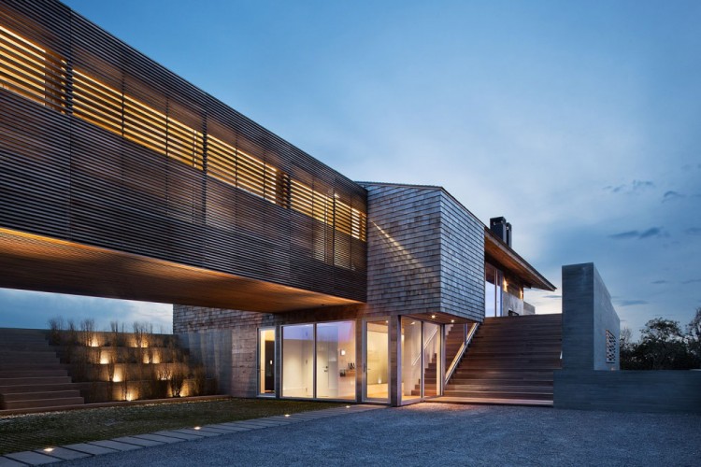
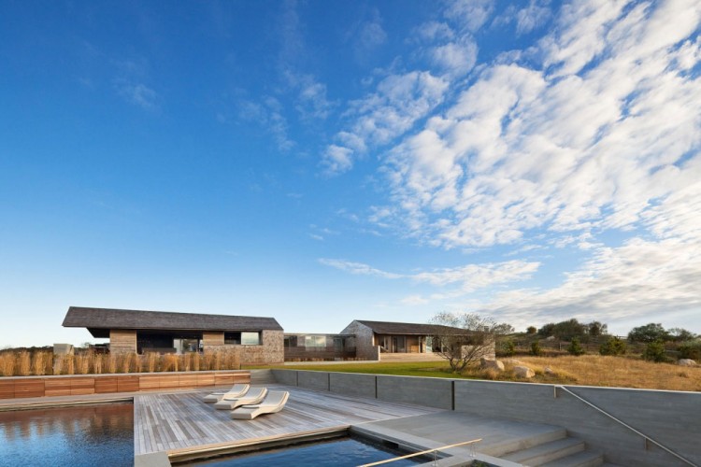
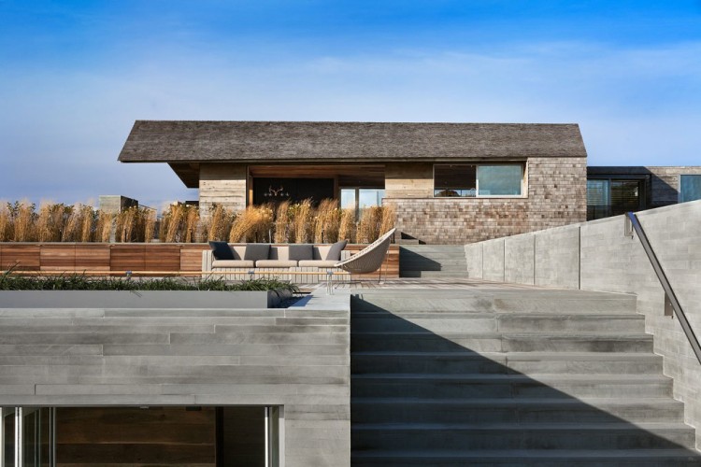
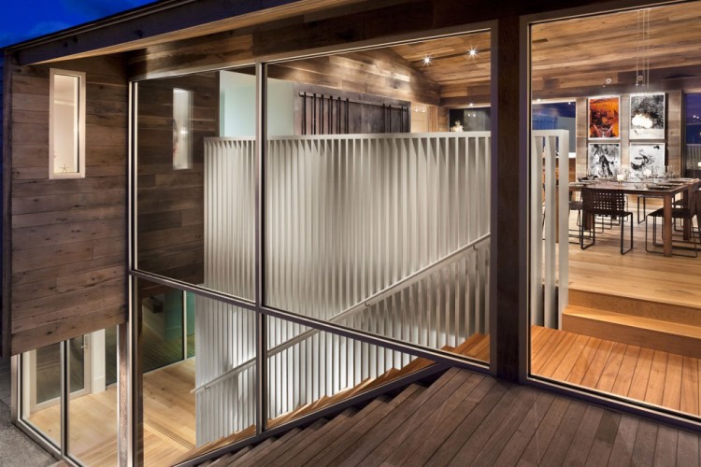
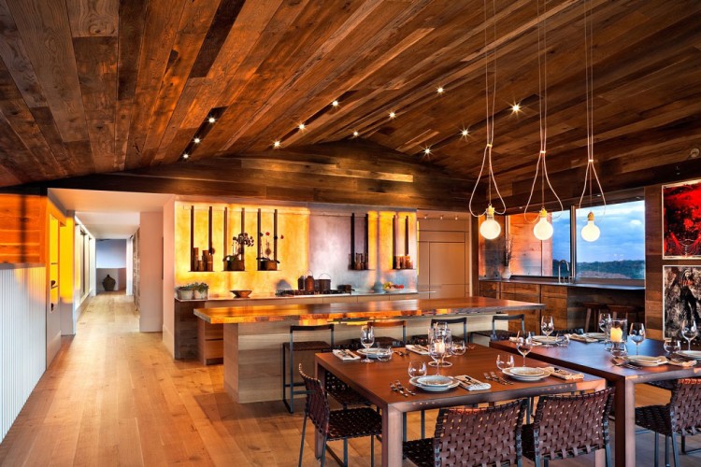
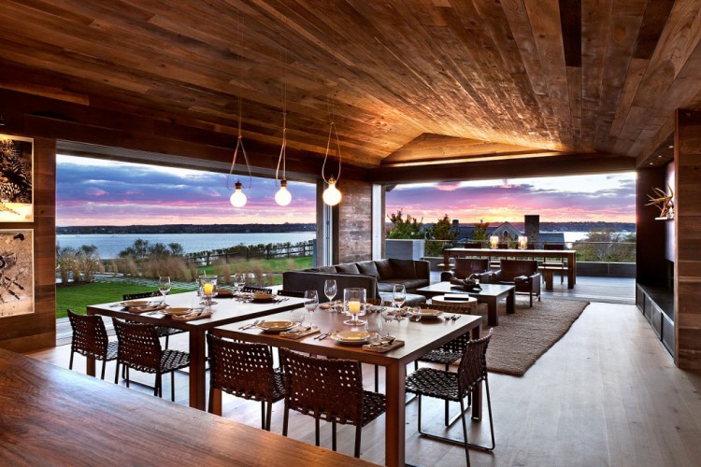
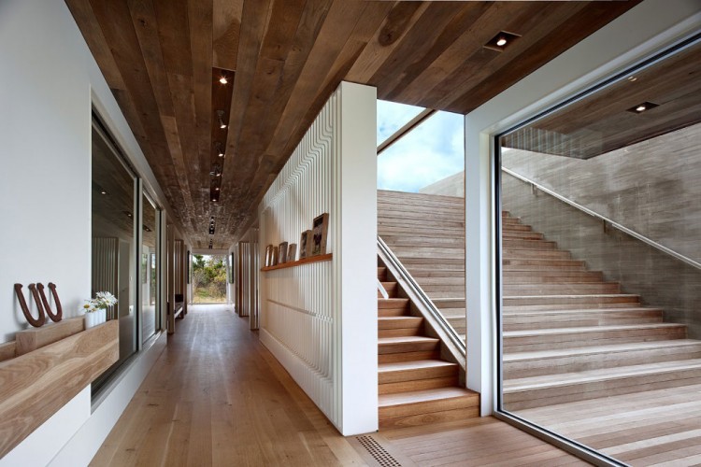
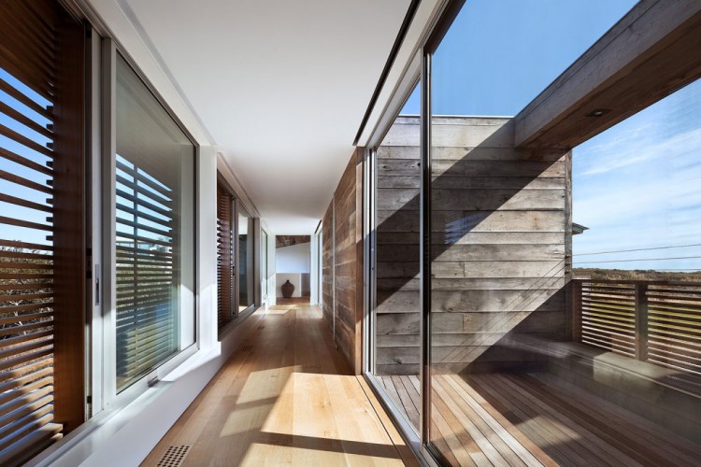
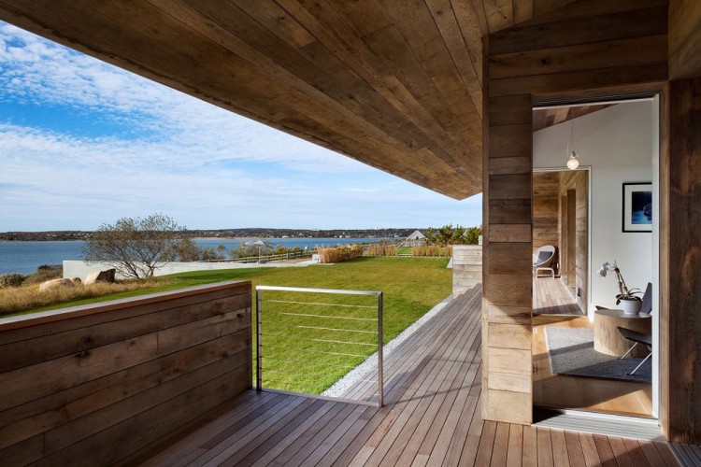
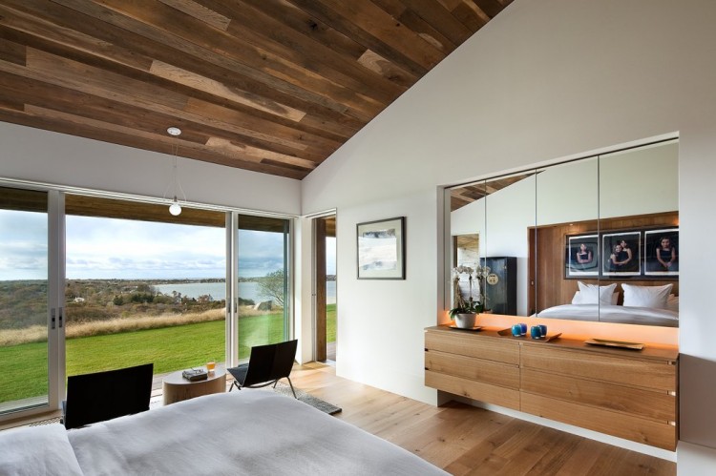
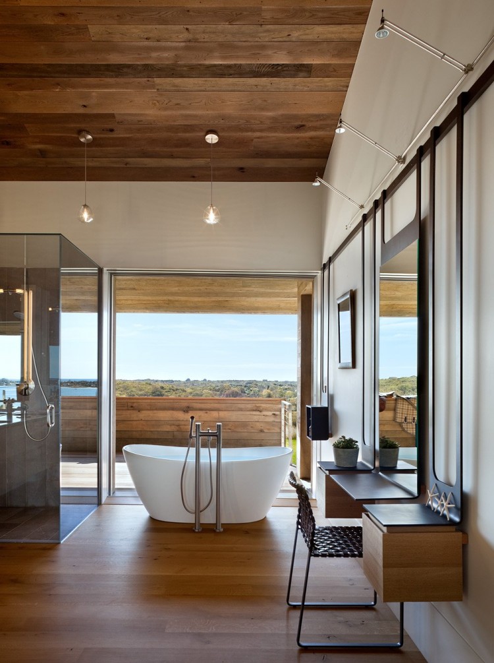
Genius Loci Residence by Bates Masi Architects:
"Montauk, NY, resembles many other small seaside communities. However, it possesses unique characteristics that imprint lasting memories. The weather is unpredictable with banks of heavy fog and gusty winds. History is closer to folklore than truth with stories of the Montauk Project Conspiracy, German Submarines and, the Montauk Monster blurring the line between fact and fiction. Remnants of the past such as a radar tower and bunkers are scattered throughout the landscape. Socially, there is a seasonal migration and mix of economic classes. The clients could have chosen to vacation anywhere in the world, but were lured to Montauk by the characteristics that make it unique from other areas. These characteristics embody the "Spirit of Montauk" and the clients challenged the architect to design a house that would embody and capture this spirit.
Formerly a horse ranch, the rolling green pasture of the site is located at one of the highest elevations in Montauk. The extensive program is terraced and embedded into the steep slope of the hill without compromising access to the exterior or natural light. Approaching from the south, the house appears to be two modest and separate one-story ranch restrictions of the site. The ridge is offset and the walls converge, directing one's view west to the lake. The optical illusion caused by the parabolic roof is visible on the South side and entices a second look, as do numerous other details.
Architectural details throughout the house occur at unexpected moments. A wood screen covered bridge unifies the two shingle clad volumes, allowing light into the grass paver courtyard below. The cedar screen of the bridge reads differently from day to night. It appears flat during the day, but, as darkness falls, light seeps out in an undulating pattern showing the wedge shape cut in the back of the boards. In front of clerestory windows, a milled bluestone screen is similarly detailed. The stone appears weightless as alternating stones are removed from the pattern to let light into the guest area. These unexpected details reinforce the larger idea of capturing the unexpected.
There is no prescribed path of circulation, encouraging different encounters much like the social experiences of Montauk. One can enter beneath the bridge and up terraced planter steps revealing the rolling hills and ocean in the distance. One can also climb the exterior entry stair that mirrors the interior stair, separated by a wall of glass. One can choose to enter into the house or continue to the outdoor fireplace, dining area, and out to the pool. The exploration resulting from unique circulation yields a different memorable experience for everyone." |
|
 |手机版|Archiver|室内人
( 辽ICP备05022379号 )
|手机版|Archiver|室内人
( 辽ICP备05022379号 )


 关于室内人 | QQ:3459039404(客服) | Email:snren_com@163.com
关于室内人 | QQ:3459039404(客服) | Email:snren_com@163.com