|
|
jean-luc fugier: parking attendant's pavilion
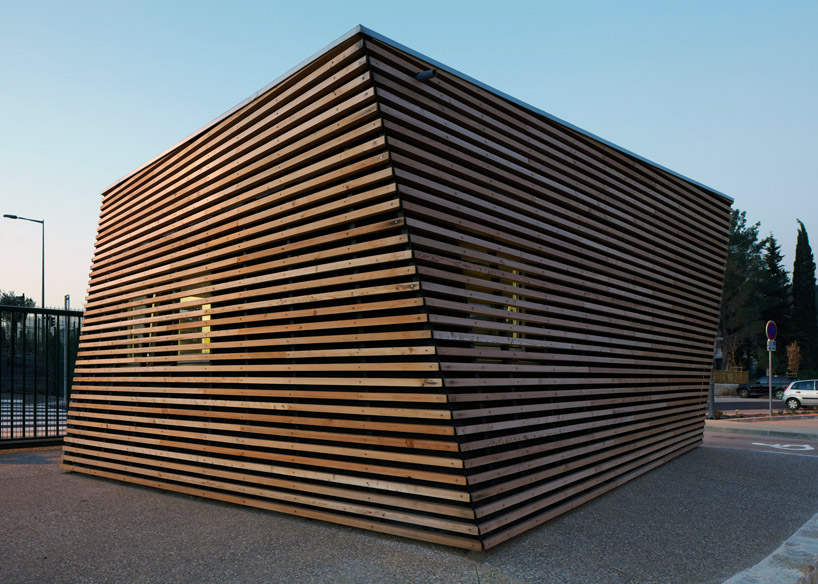
'parking attendant's pavilion' by jean-luc fugier, aix en provence, france
image ? philippe piron
french based architect jean-luc fugier has sent us images of 'local gardien du parc relais des pinchinats', a parking
attendent's pavilion for the city of aix en provence, france. the increased prevalence of outer fringe deposits at public
transport locations required a prototype solution to streamline the payment process for speed and efficiency and
temporary housing for the employee on duty. the form's rectilinear footprint is gently twisted as it rises vertically,
rotating to guide visitors towards the kiosk. the structure controls the entry and exit point while providing surveillance
of the park during the day.
southwest corner and south elevation
image ? philippe piron
strips of lumber are wrapped horizontally around the perimeter securing ground level windows and regulating
thermal gain along the south facing elevations. planed larch planks are spaced at even intervals and aligned
from surface to surface. components are joined at the inclined corners or concealed with edging at the payment
entrance. above the ticket machines, a wooden canopy extends to protect customers with integrated lighting
at night.
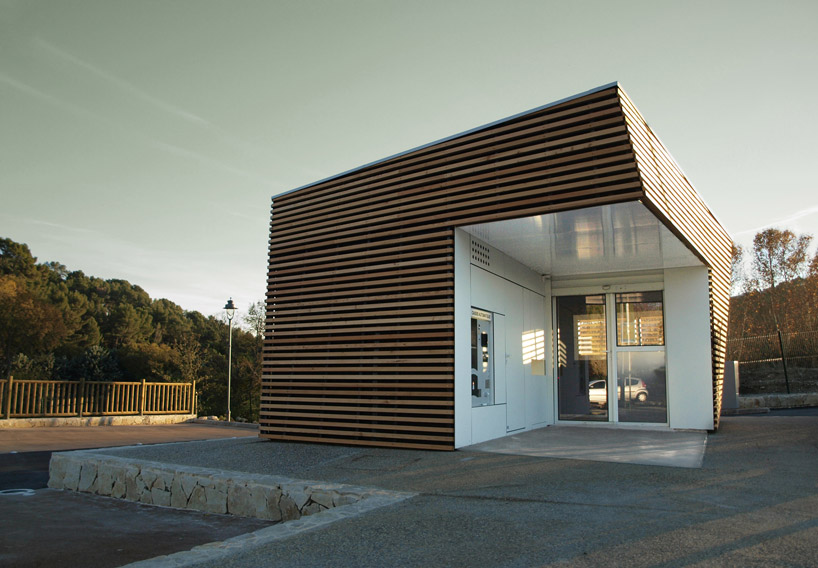
entrance
image ? philippe piron
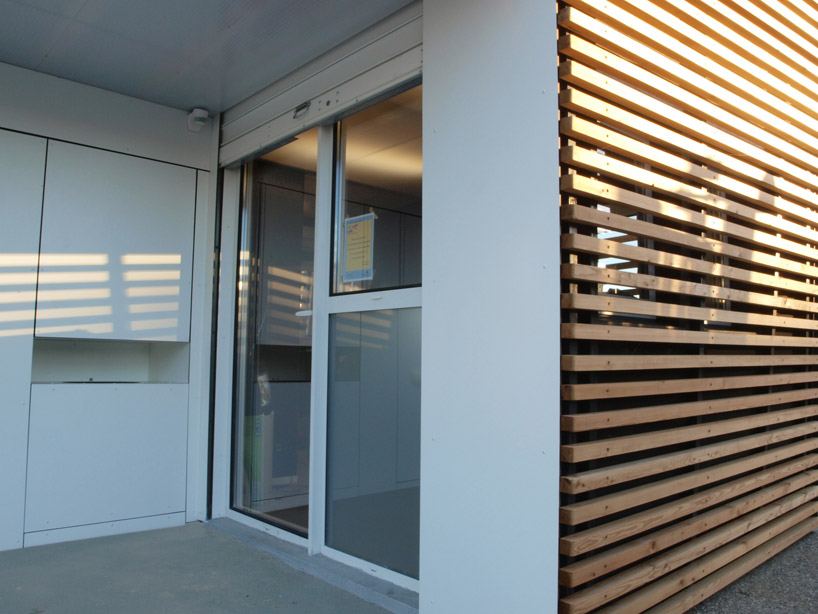
entrance detail
image ? philippe piron
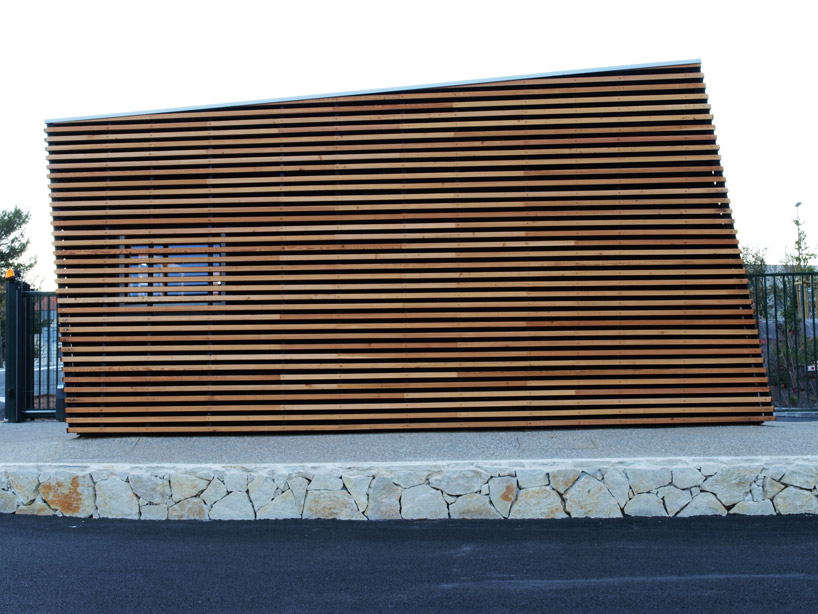
south elevation
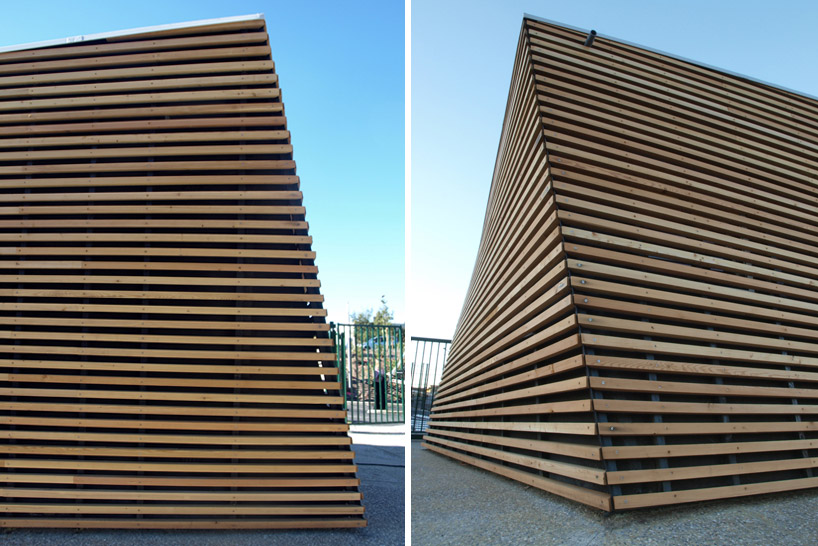
(left) southwest corner
(right) southeast corner
images ? philippe piron
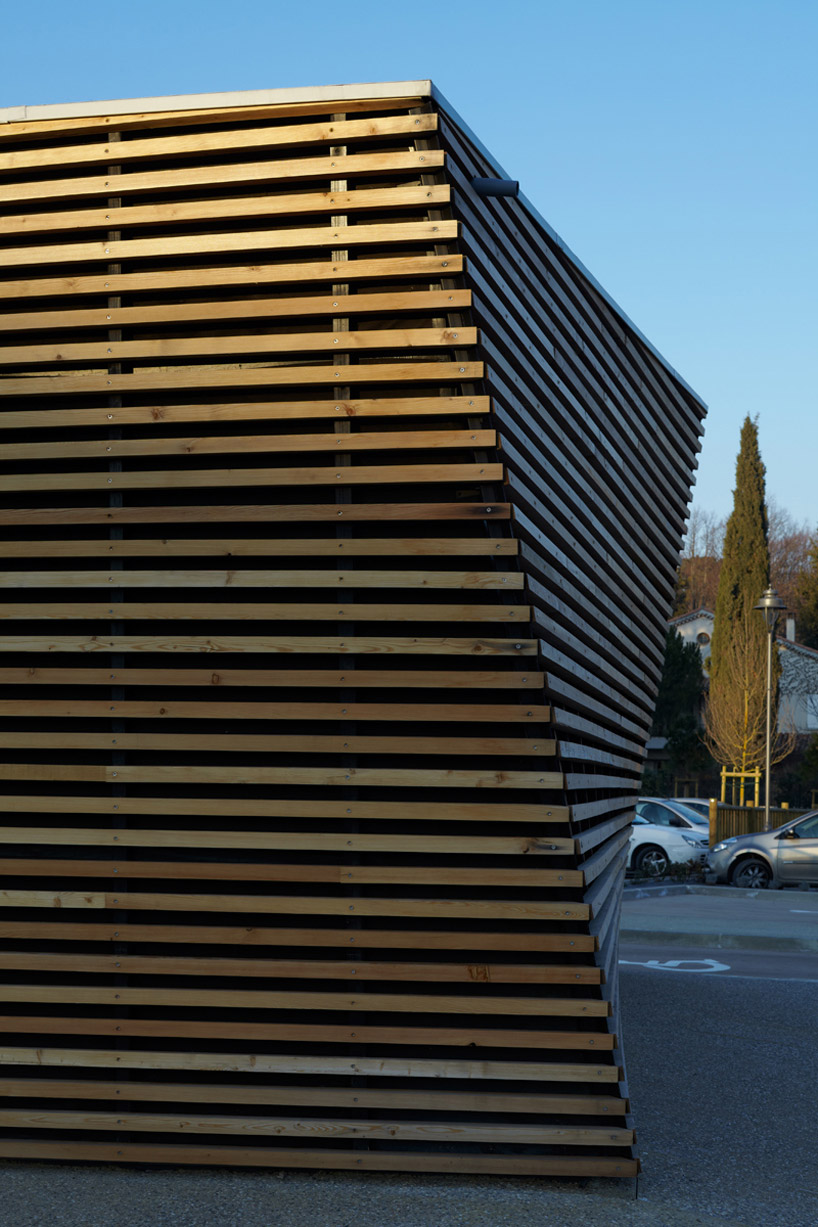
corner detail
image ? philippe piron
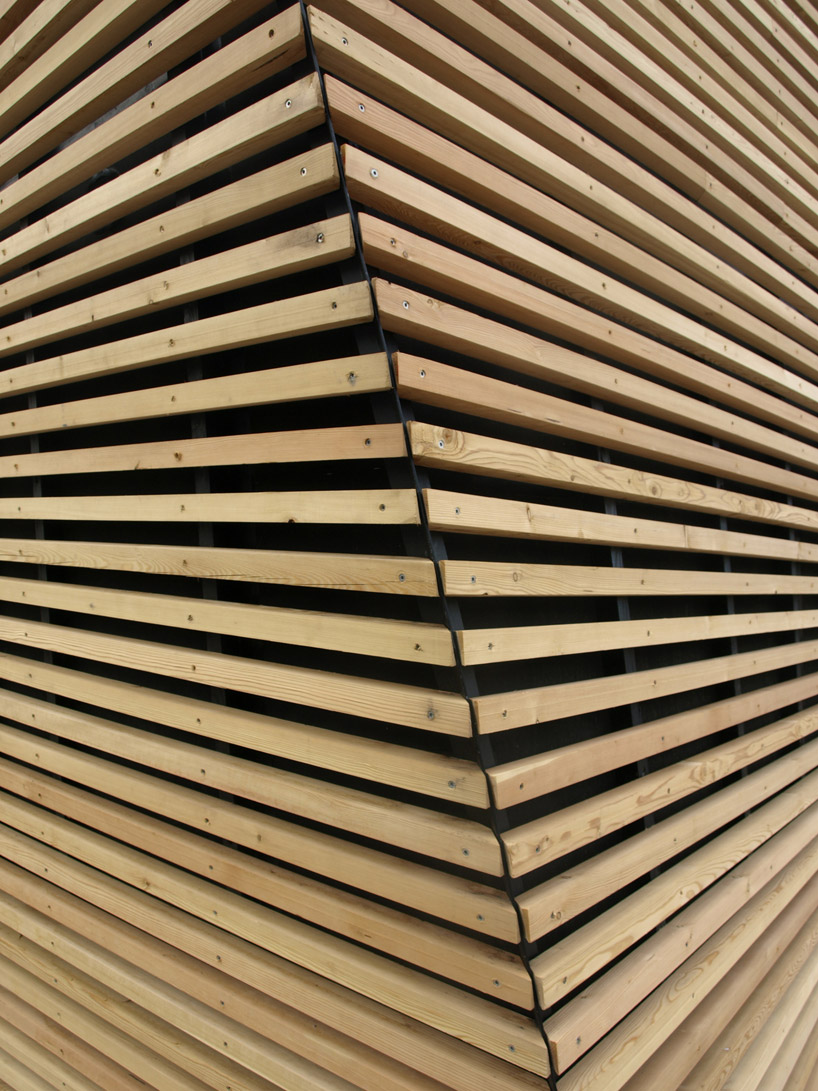
facade detail
image ? philippe piron
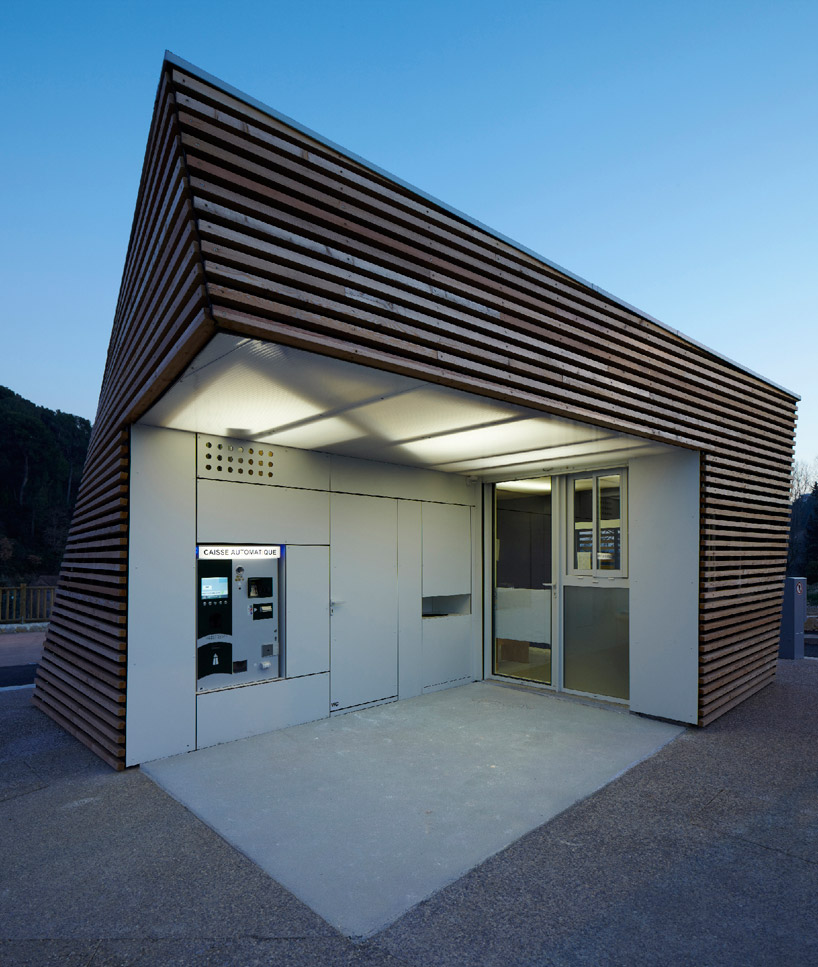
lights are concealed within the canopy
image ? philippe piron
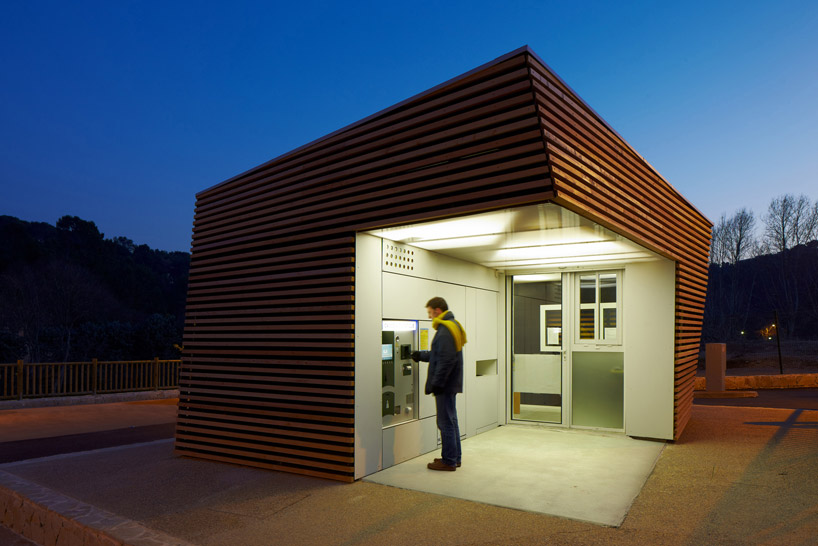
illuminated at night
image ? philippe piron
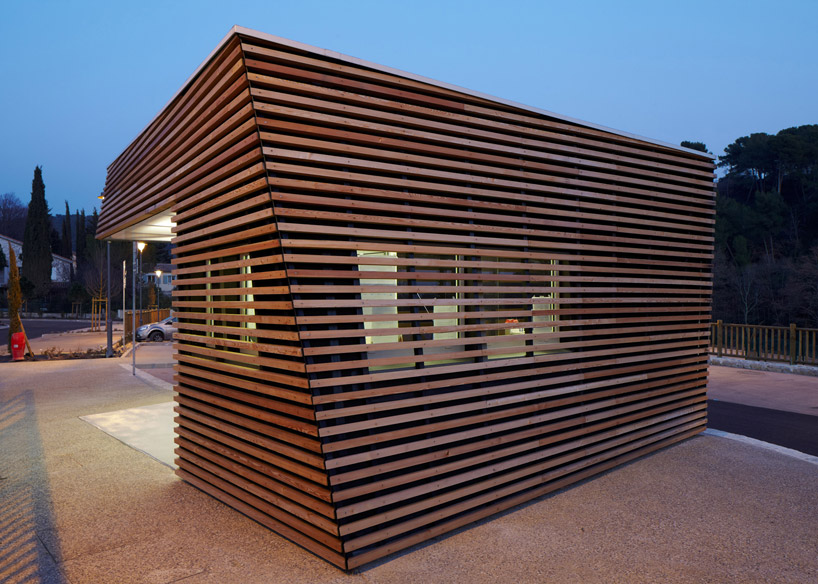
secure surveillance window
image ? philippe piron
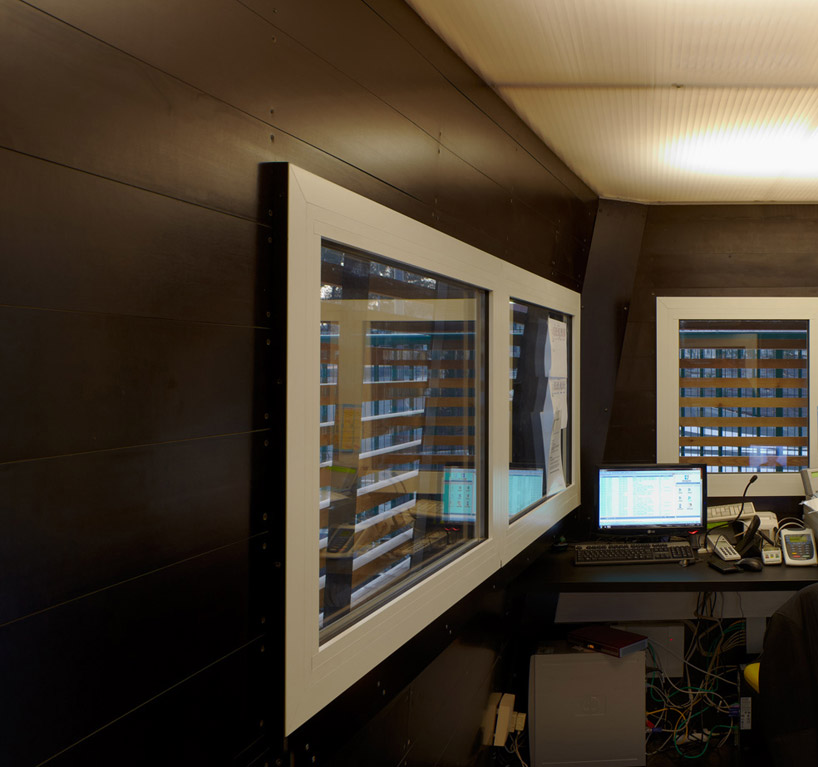
interior
image ? philippe piron
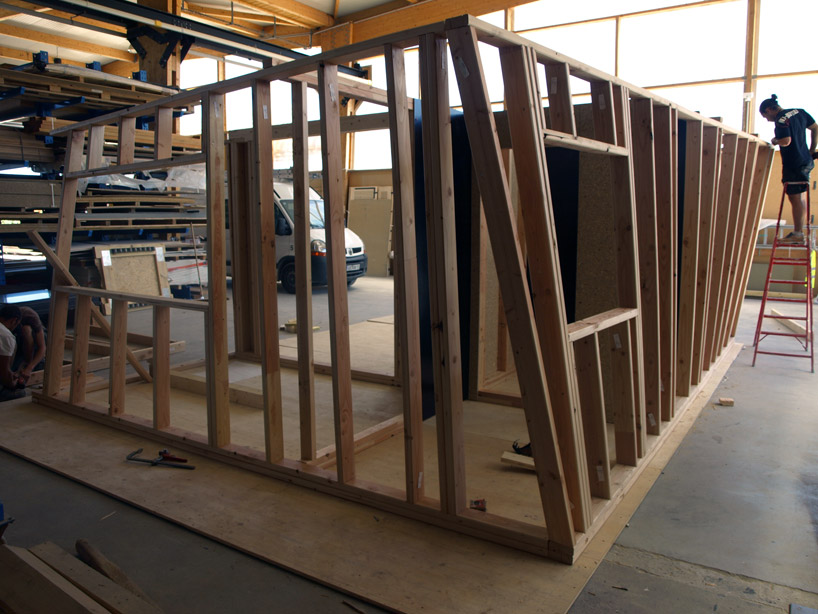
construction of wooden framework
image ? philippe piron
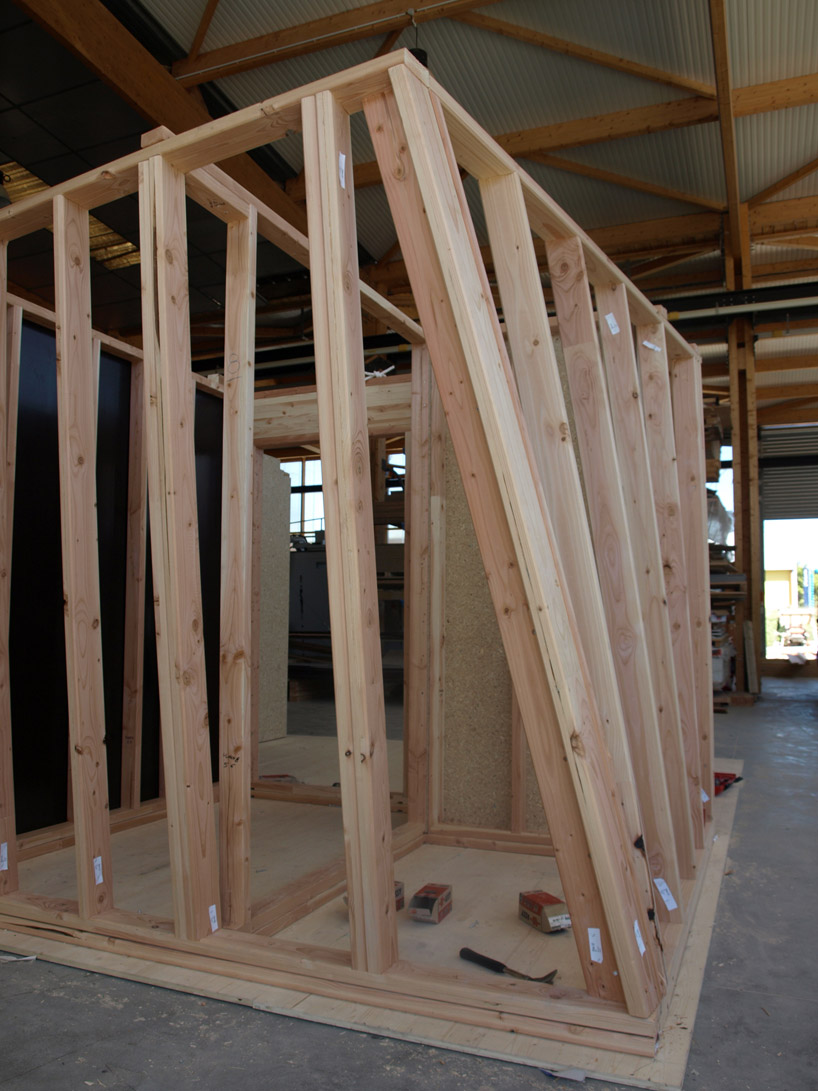
lumber framing
image ? philippe piron
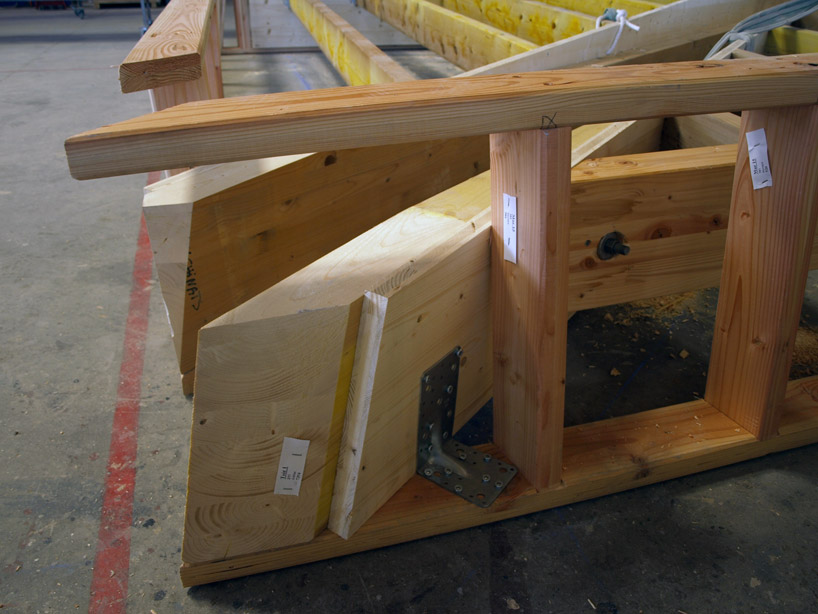
building corner before assembly
image ? philippe piron
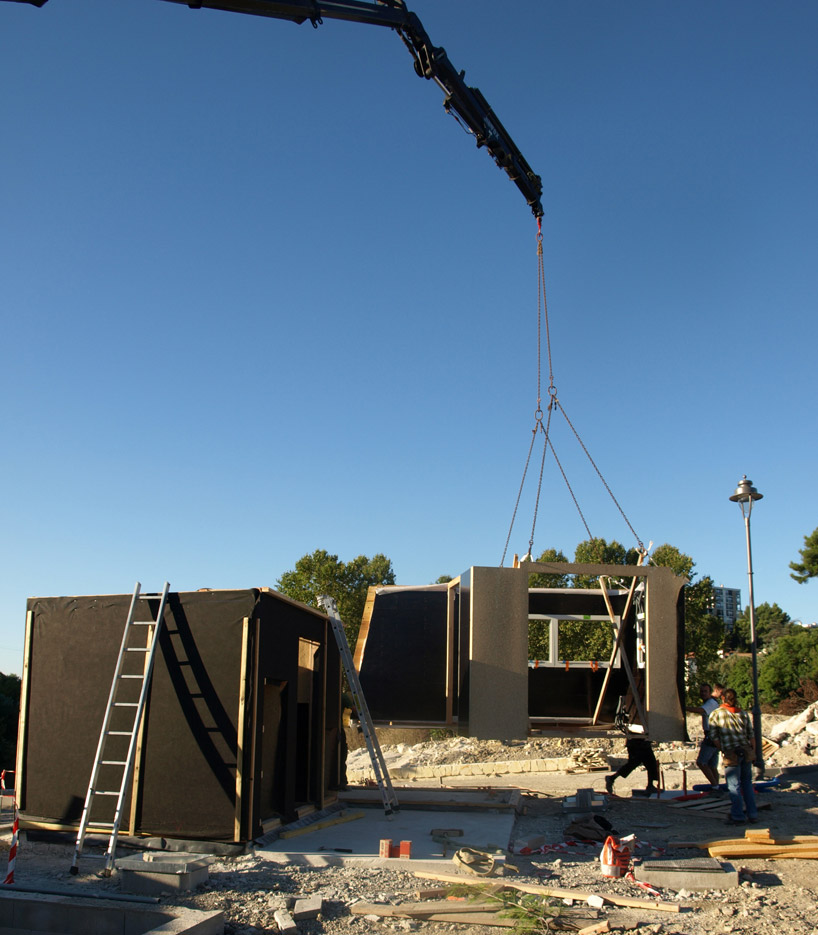
installation of prefabricated frame
image ? philippe piron
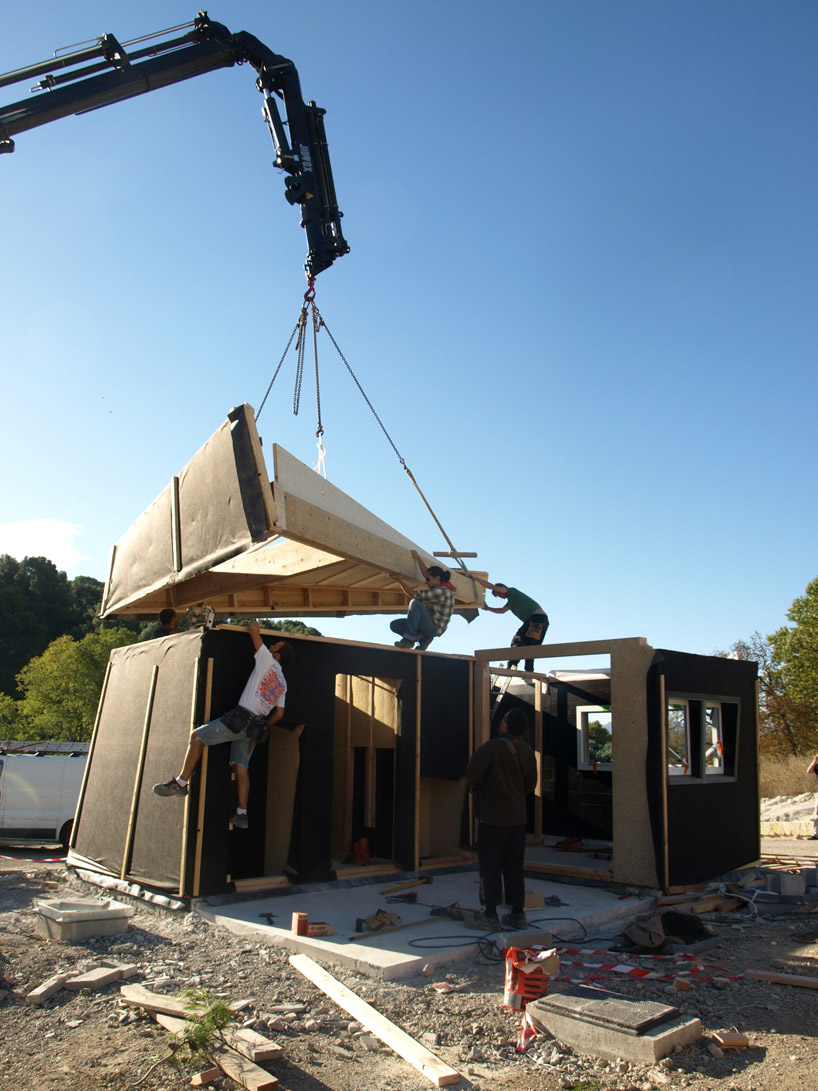
installation of canopy
image ? philippe piron
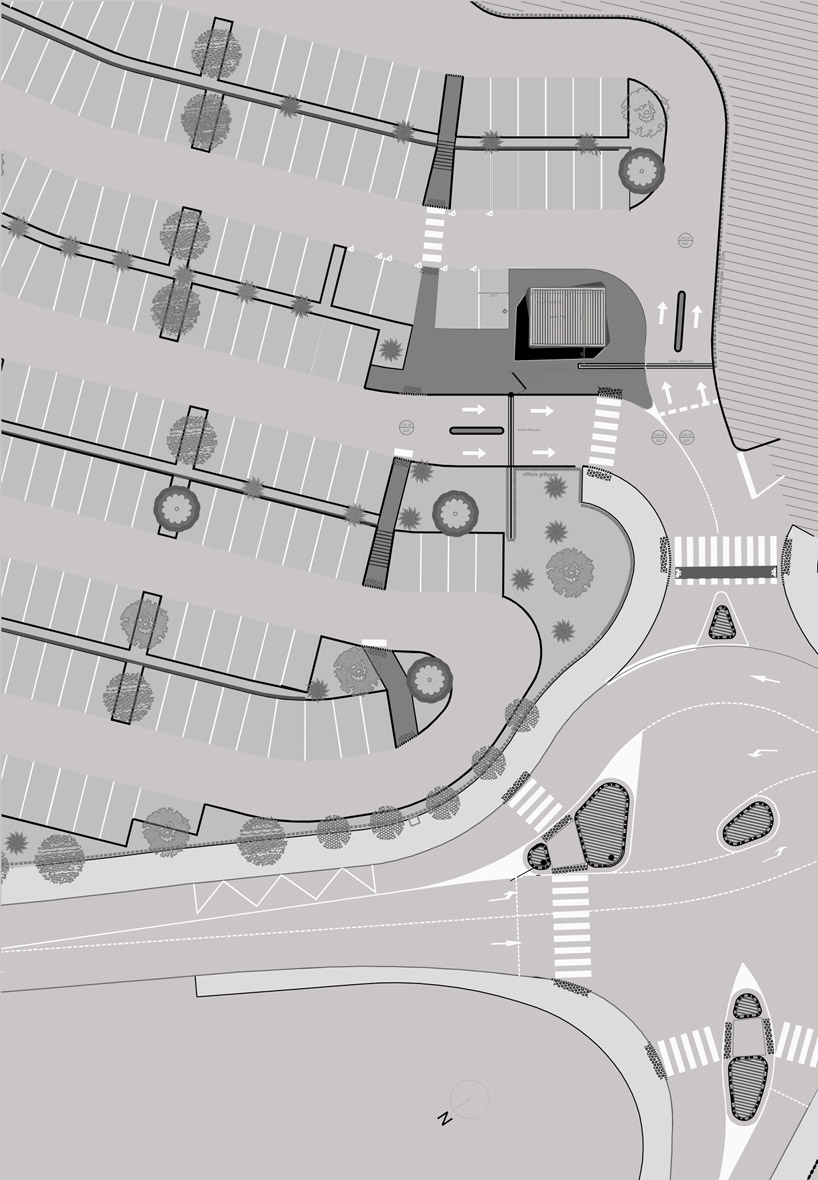
site plan
image courtesy jean-lug fugier
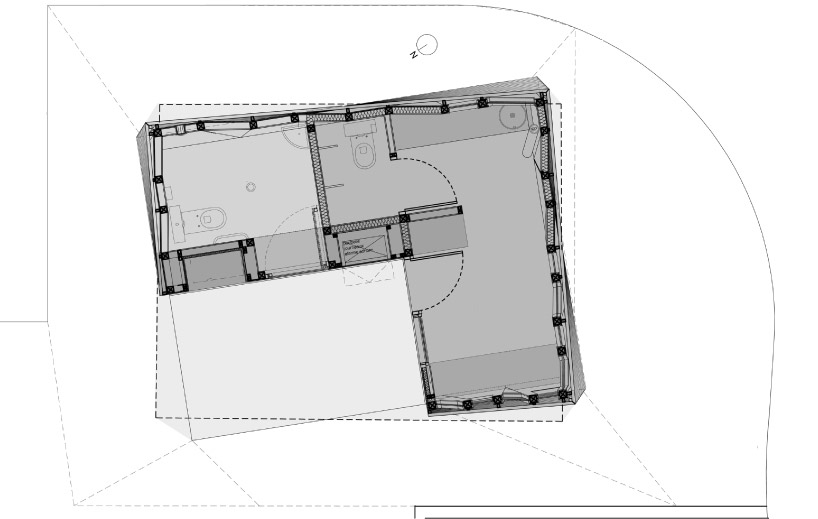
floor plan / level 0
image courtesy jean-lug fugier
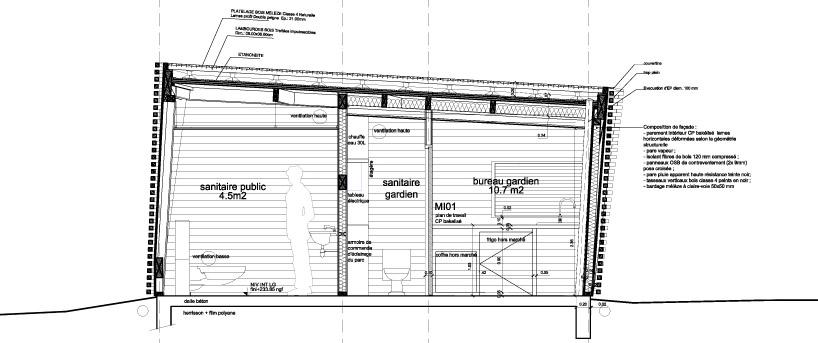
section
image courtesy jean-lug fugier
project info:
client: community of the pays d'aix - travel service -
project manager: jean-luc fugier architect agent architecture associated fest.
site: parking bridge road sisteron, north east entrance to town, aix en pce.
programme: a lodge keeper equipped office space for surveillance, including sanitary and kitchen. a reception area
with a public health pmr, bringing together the functions of information point and cash payment.
mission type: full limited to building
cost: 62 500 euros ht
building area: 30 m2
study duration: 9 months
construction period: 3 months (including three weeks on site)
delivery: december 2010
lot 1 clot / cover: scoop triangle
lot 2 second action: b. franzella
|
|
 |手机版|Archiver|室内人
( 辽ICP备05022379号 )
|手机版|Archiver|室内人
( 辽ICP备05022379号 )


 关于室内人 | QQ:3459039404(客服) | Email:snren_com@163.com
关于室内人 | QQ:3459039404(客服) | Email:snren_com@163.com