ARQMOV workshop: kiral apartments
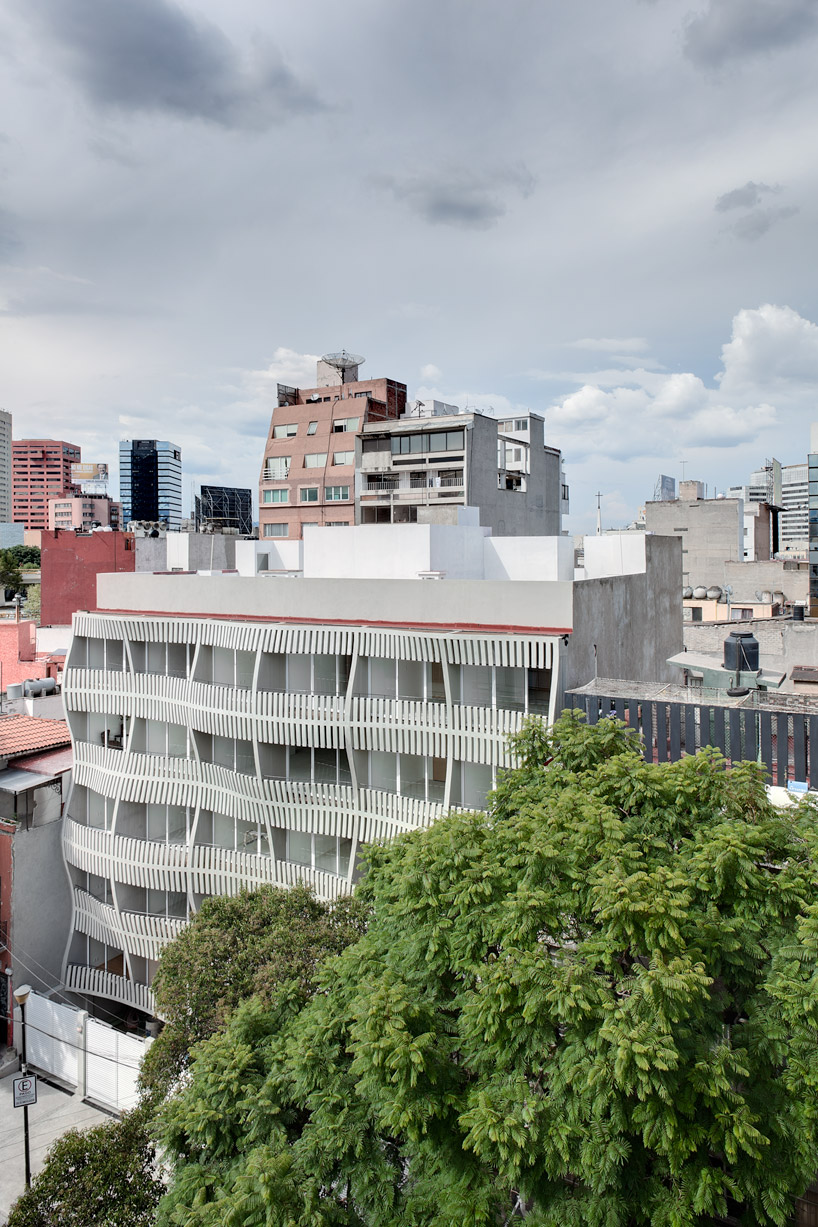
'kiral apartments' by ARQMOV workshop in mexico city, mexico
all images courtesy ARQMOV workshop
mexican architecture practice ARQMOV workshop has sent us images of 'kiral apartments',
a multi-storey residential project in mexico city. featuring an undulating street facade that is
further accentuated by the regularly-spaced railings, the design uses elements of optical illusion
to mimic movement, establishing a dynamic identity within the urban site.
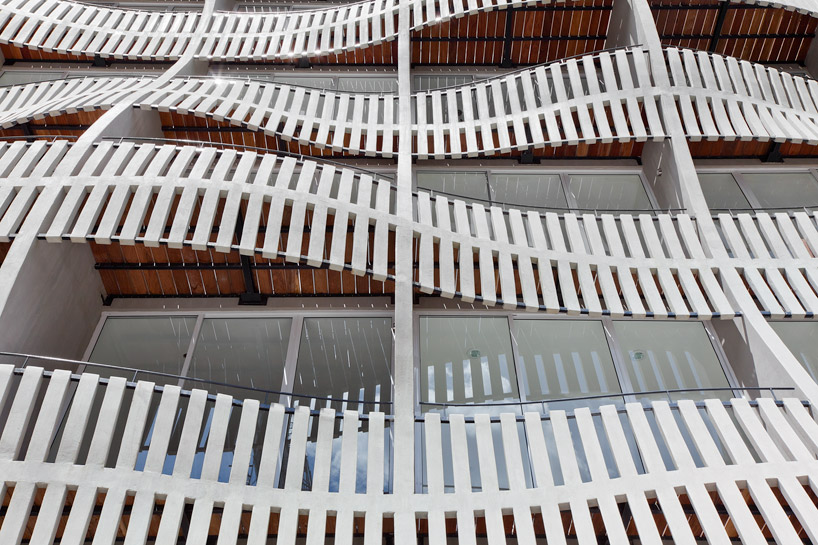
within context
'chirality', which means an objects that lacks a plane of symmetry thus a non-superimposable
mirror image, was the grounds on which the design was conceived. the exterior expression of
the building also seeks to reflect and transmit the energy and reverberation of the populated city.
approaching the street facade as a backdrop for the viewers, the balconies of the units were
modulated to result in a push-and-pull of the plane. the result is an elevation that is seeming
in motion, visually shifting in correspondence with the light and time of day.
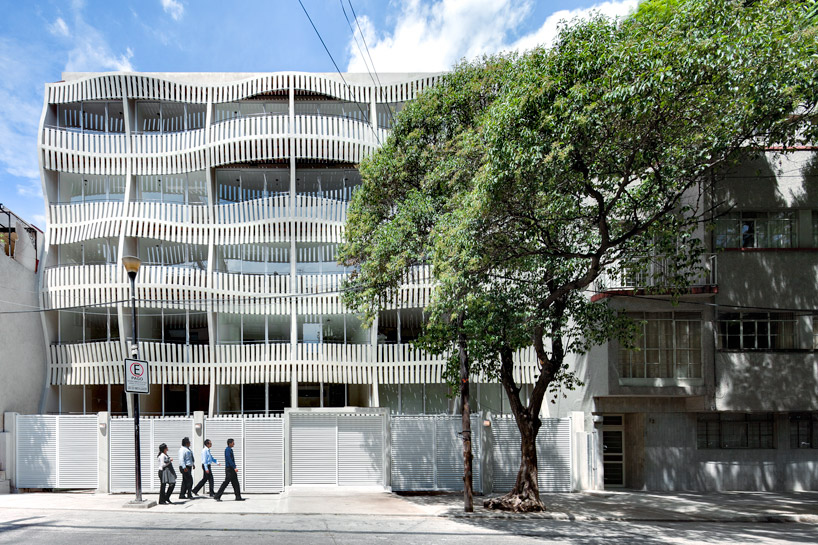
street view
consisting of 17 units, the internal programs of the building is arranged around a common
courtyard which facilitates natural light and cross ventilation. ranging from single to two-storey units,
every inhabitant benefits from a private indoor and outdoor space.
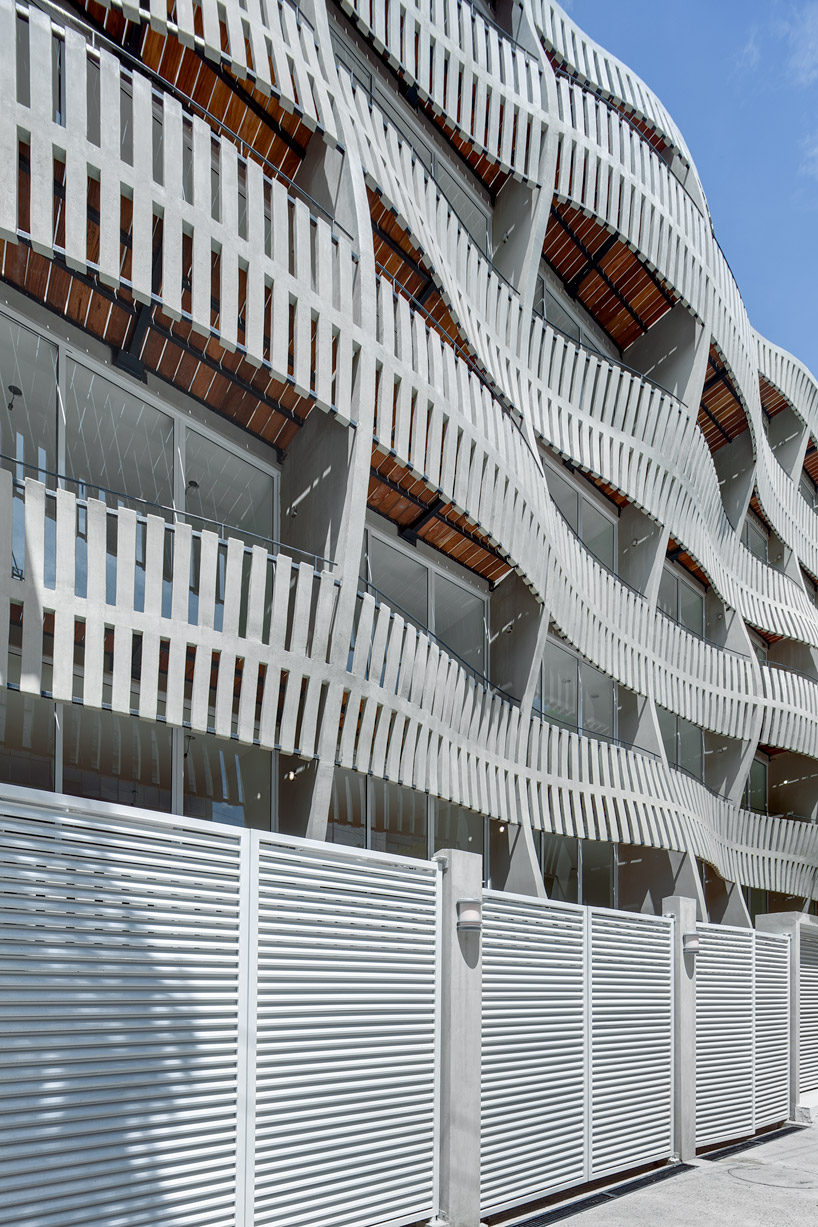
view of balconies from below
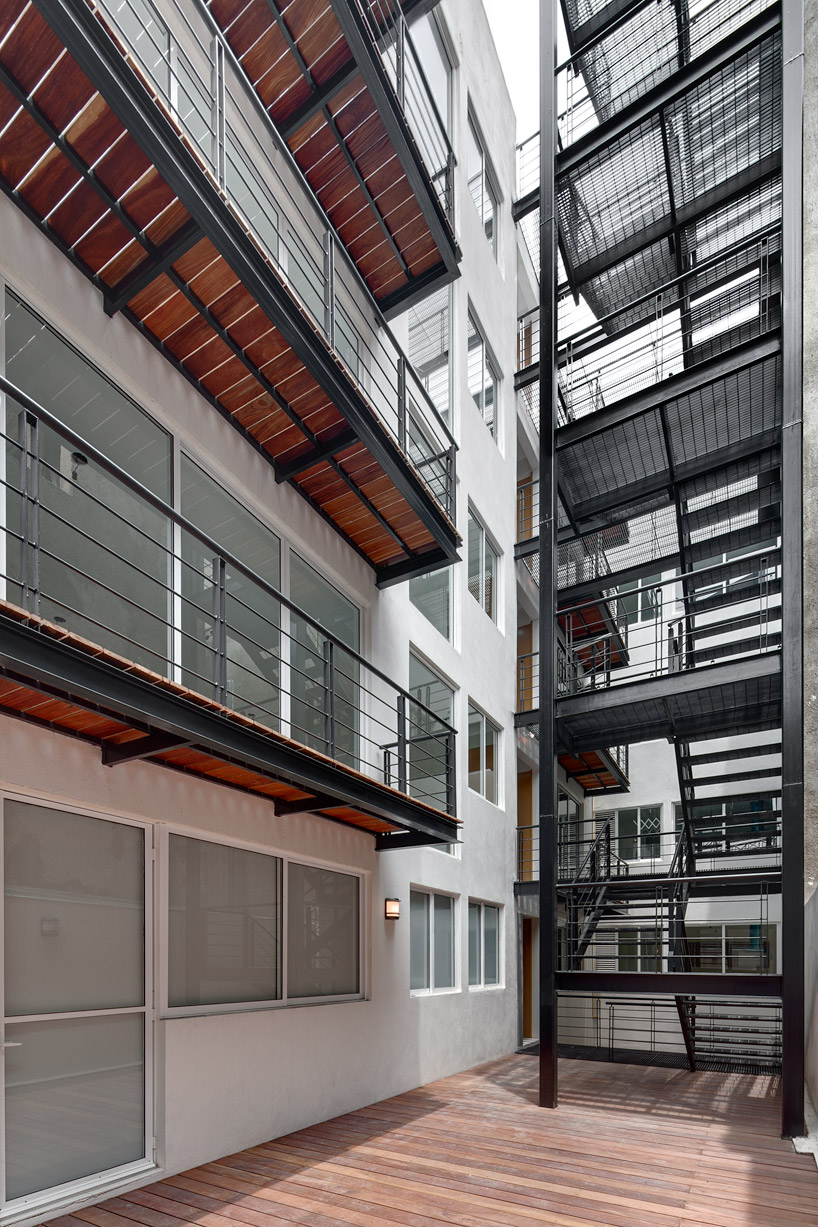
undulating railings
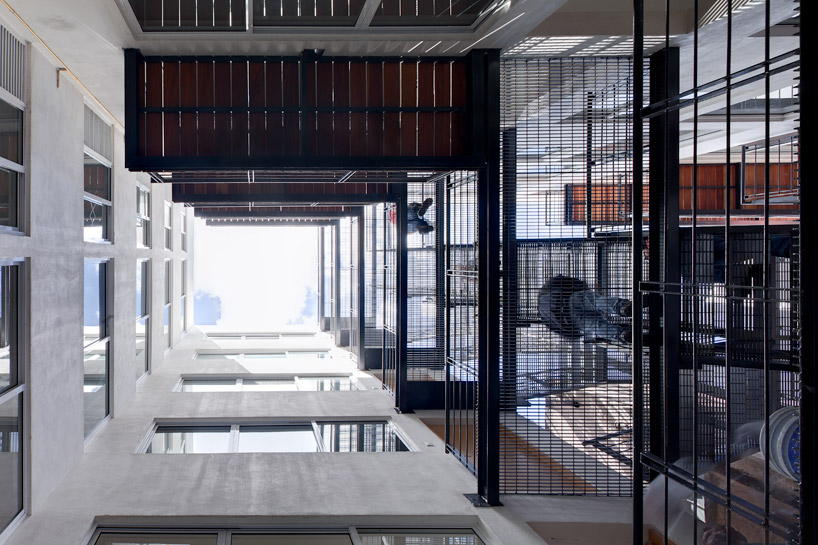
courtyard
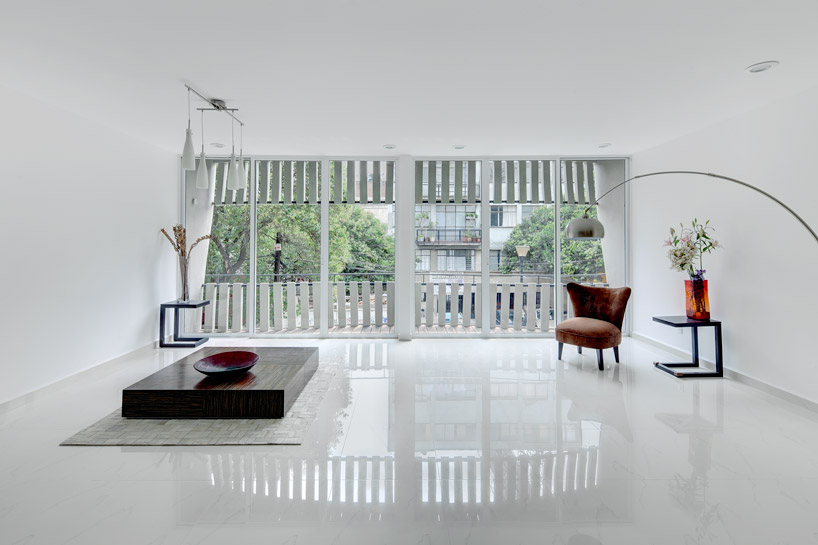
view from courtyard
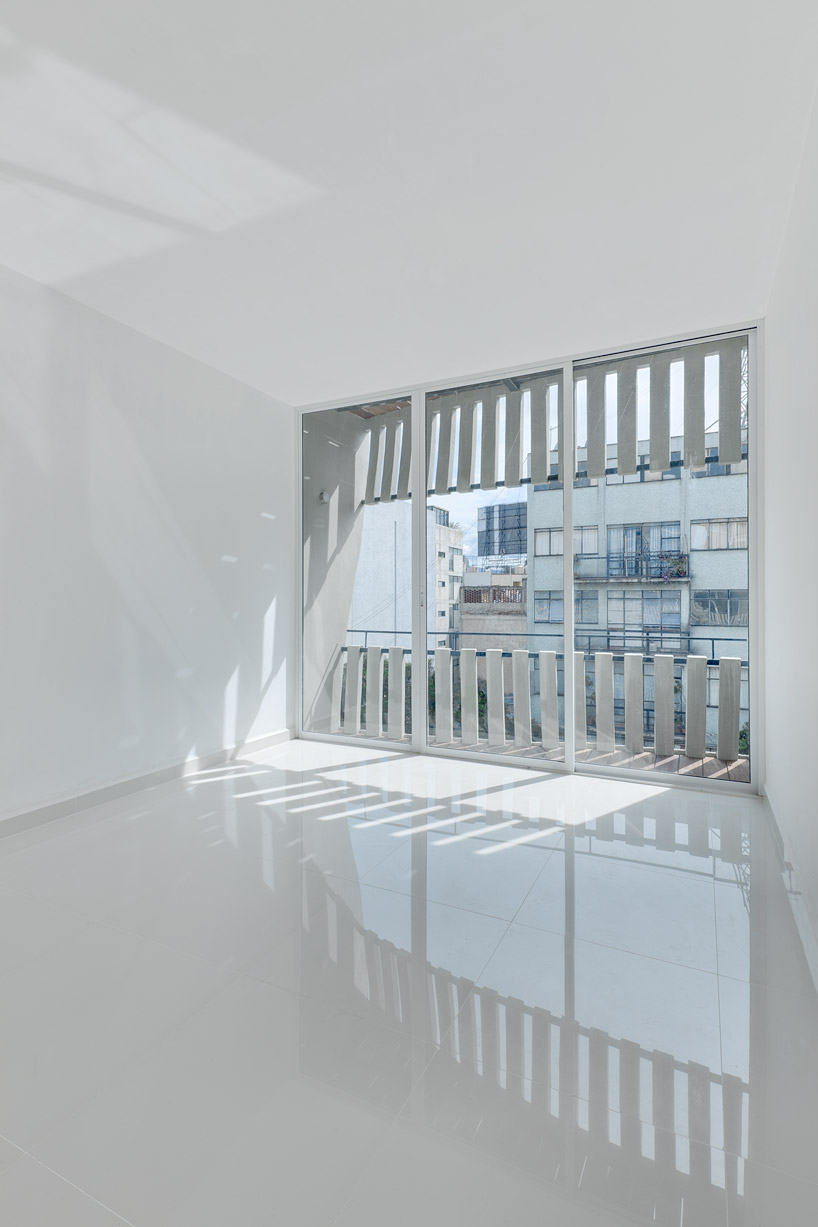
interior view of a unit
image ? rafael gamo
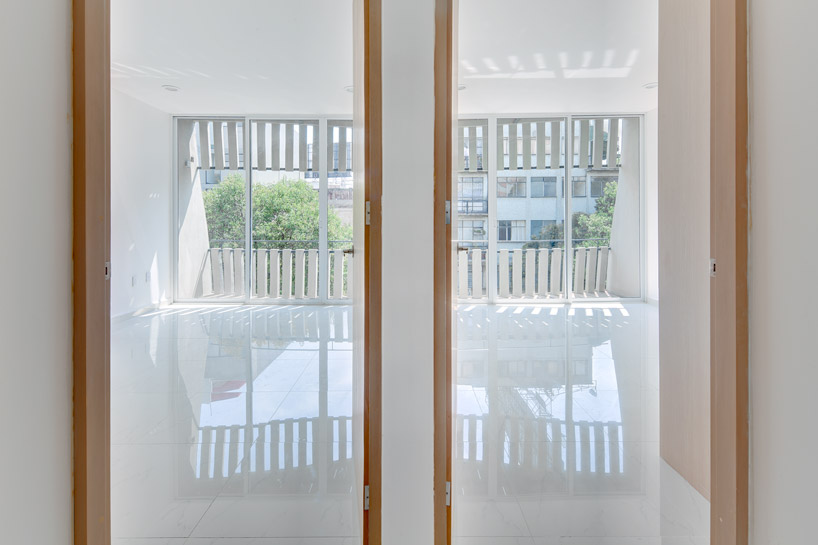
balcony space
image ? rafael gamo
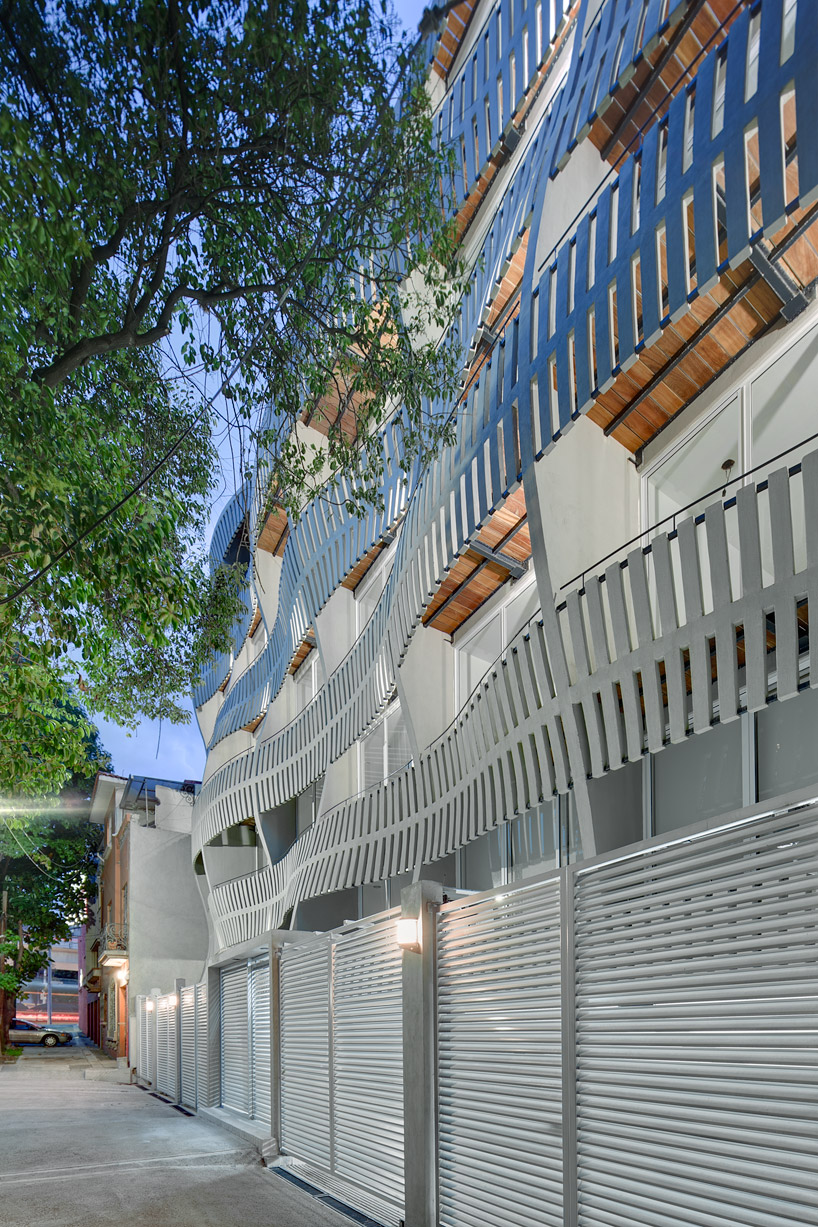
image ? rafael gamo
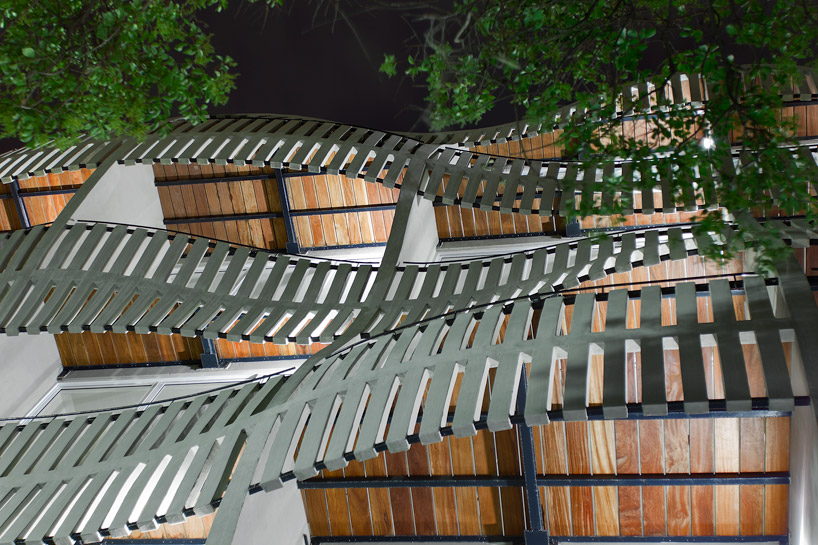
image ? rafael gamo
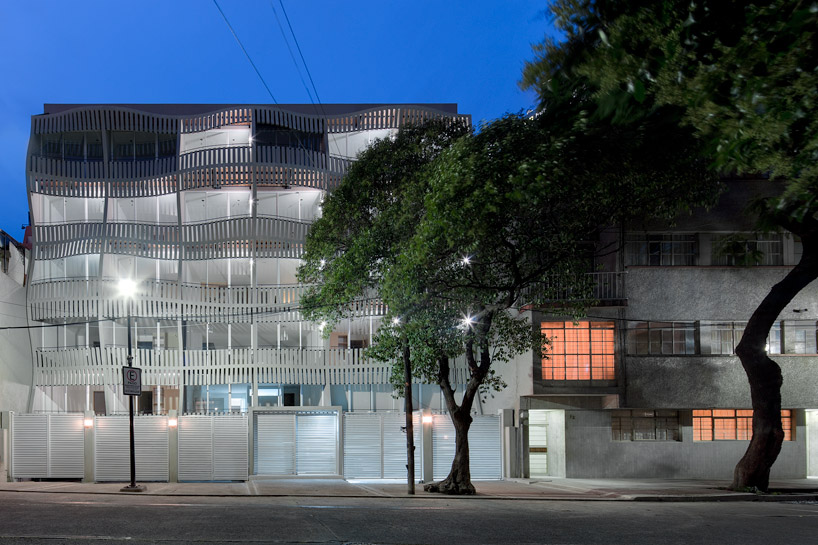
image ? rafael gamo
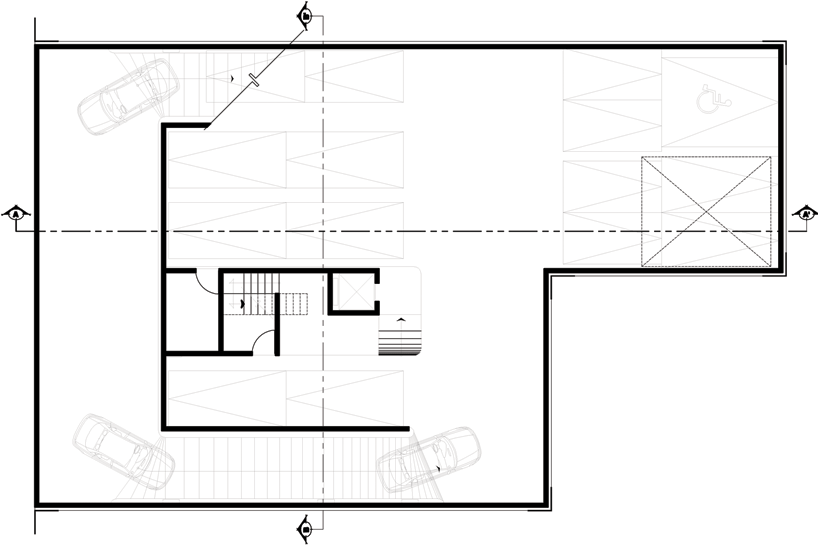
night view
image ? rafael gamo
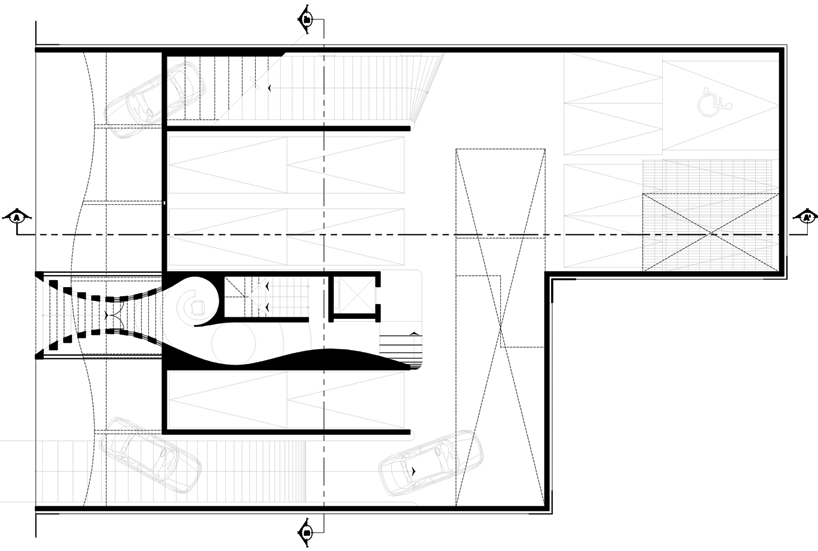
floor plan / level -1
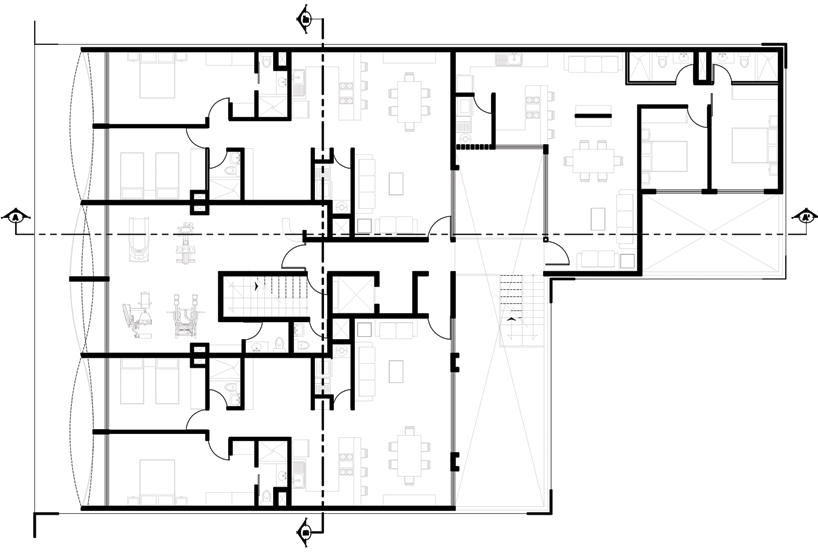
floor plan / level 0
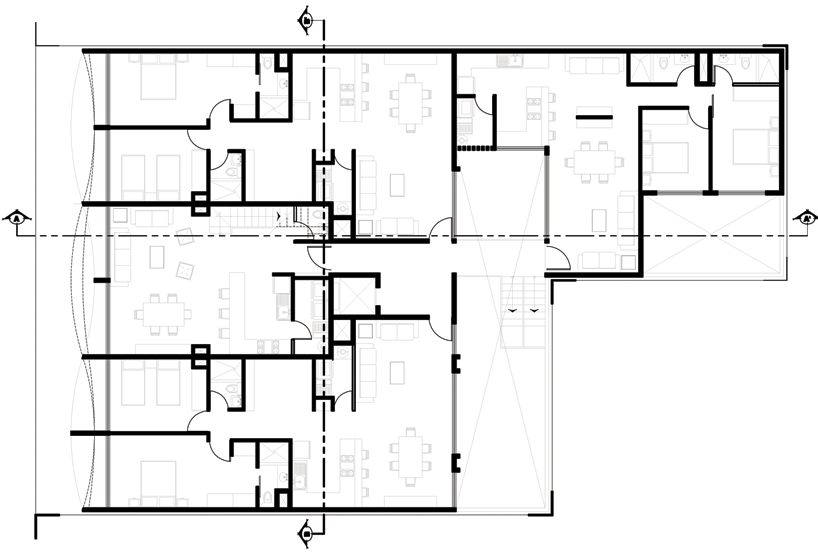
floor plan / level +1
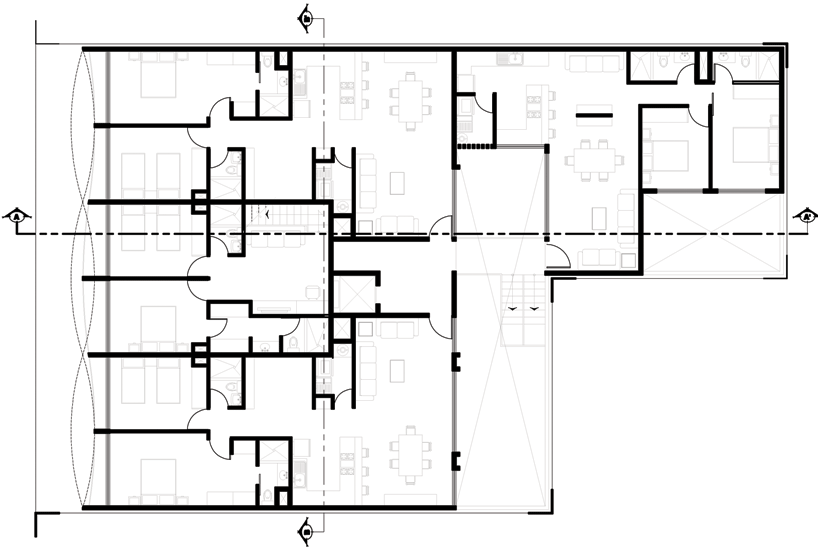
floor plan / level +2 and +4
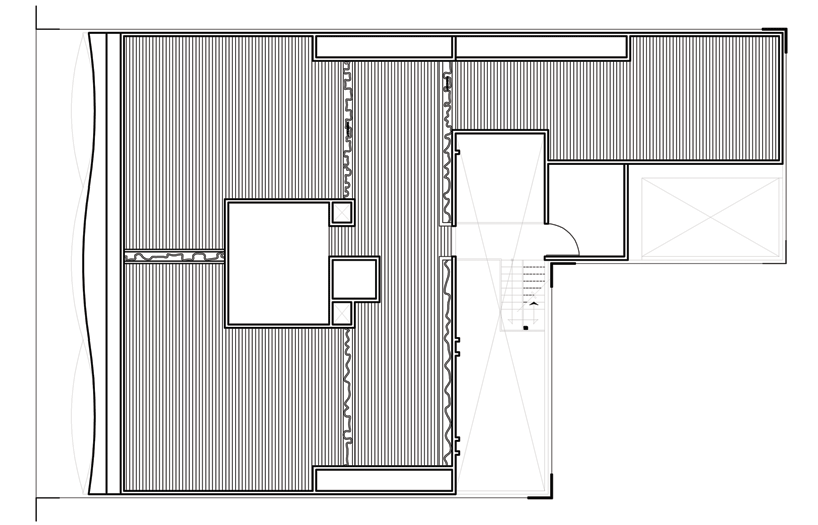
floor plan / level +3 and +5
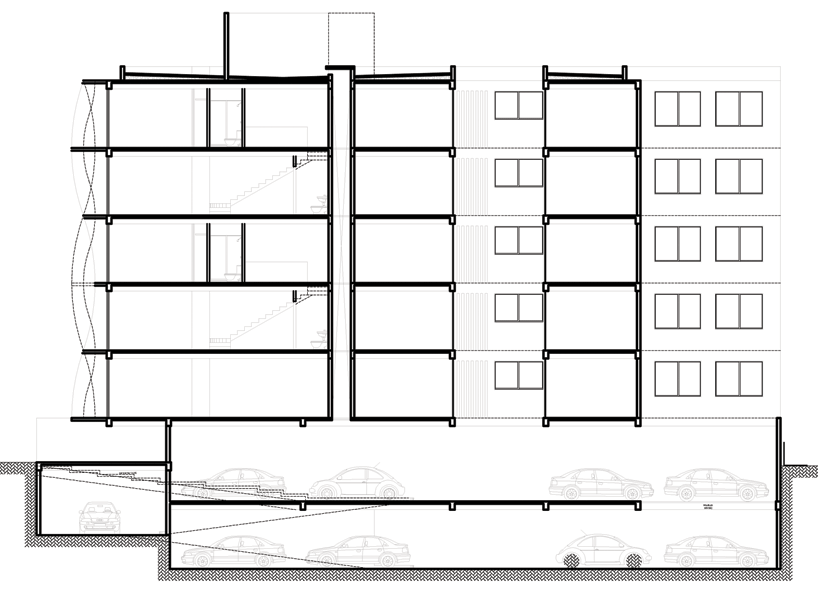
floor plan / roof level
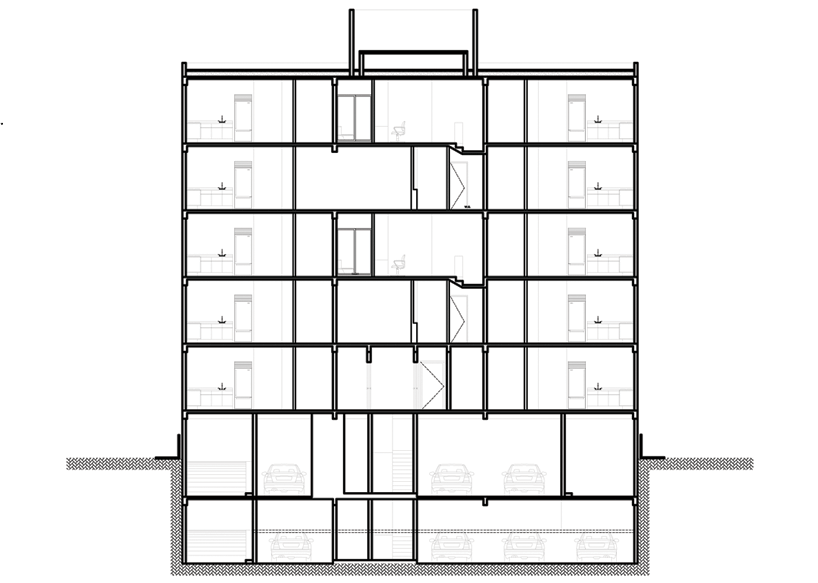
longitudinal section
cross section
project info:
built area: 2000 m2
design team: ARQMOV workshop
builder: espacio vectorial
|  |手机版|Archiver|室内人
( 辽ICP备05022379号 )
|手机版|Archiver|室内人
( 辽ICP备05022379号 )


 关于室内人 | QQ:3459039404(客服) | Email:snren_com@163.com
关于室内人 | QQ:3459039404(客服) | Email:snren_com@163.com