|
|
设计公司 :KC Design Studio
位置 :台湾
类型 :住宅建筑公寓
材料 :木材瓷砖石材
文章分类 :建筑
标签 :Interiortaipei台北室内设计
本案屋主来自一对年轻的夫妻及他们两岁的孩子,长时间居住在国外的屋主,对于儿时的环境新店溪周边有着特别的情感,选择新店区作为他们与孩子的家。
The project is for a young couple with a two-year-old child. The owner has lived in the foreign country for a long time, having the special feeling for the neighborhood of Xindian River, where he used to live in the childhood. So he chooses Xindian District as the home for them and their child.
近125米平方的空间及楼高3米的空间中,首要克服的是过低的钢梁及干管,所以天花的设计我们采”解构”的想法将钢梁及天花分开,让彼此能独立的存在各自发挥功能,天花以弧形的手法将空间提高,而弧形的低点便能配置厚实的设备。
In the space of nearly 125 square meters and three meters high, the first to overcome is the over-low steel girder and main pipe. So for the design of the ceiling, we adopt the concept of “deconstruction” to separate the steel girder and ceiling so that either can exert its function independently. The arc technique of the ceiling will elevate the space. The low point of the arc can be equipped with the solid facilities.
风格的设定是将男屋主喜爱的现代及女屋主偏好的自然元素做基础,风格的差异给我们很多的启发,就像”解构”一样风格各自存在,我们将天花、墙面及地板视为独立,再利用材料定义场域,就如客厅及卧房来自于不同的地板素材,墙面素材的贯穿整个空间降低独立感,在开放的空间中创造场域精神,利用延续手法,将地板延伸墙面而墙面延伸至天花创造空间的融合及视觉的张力。
The setting of the style is based on the modern elements favored by the male owner and the natural elements favored by the female owner. The difference in style brings us a lot of inspirations. Like “deconstruction,” different styles can exist separately. We make the ceiling, the wall, and the floor independent and define the fields with different materials. For example, different floor materials are used in the living room and the bedroom while the wall material connects the whole space to lower the independent feeling. In the open space, we create the field spirit. With the technique of extension, the floor is extended to the wall, and the wall is extended to the ceiling to create the space integration and the visual tension.
Work/ KC design studio
Project Leader/ Chun-ta, Tsao Kuan-huan, Liu
Area/ 38P
Location/ Taipei, Taiwan
Project Year/ 2018
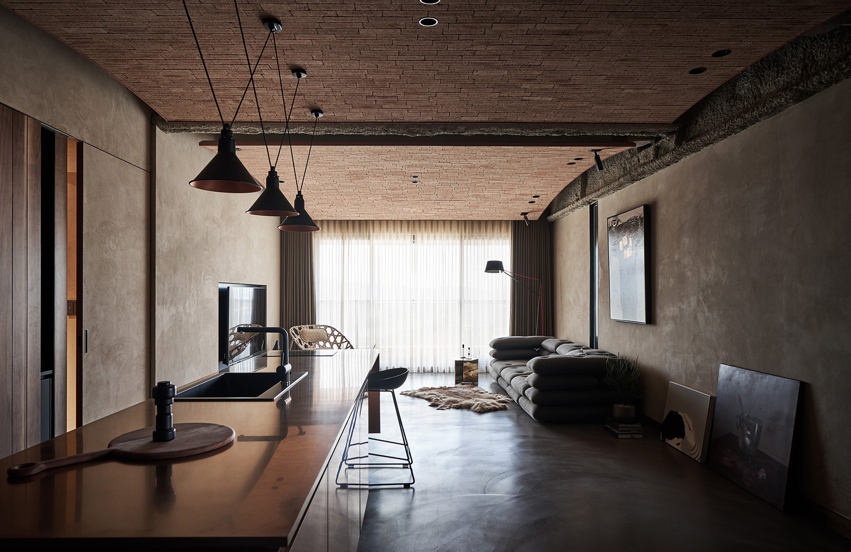
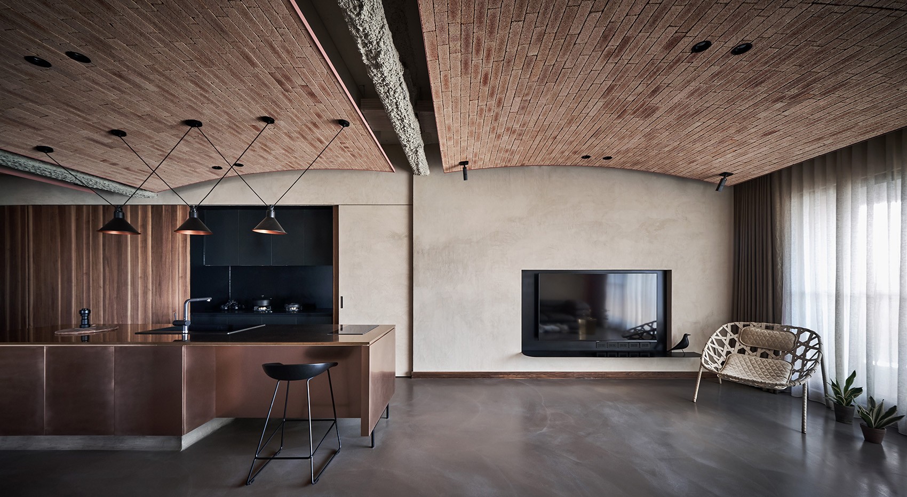
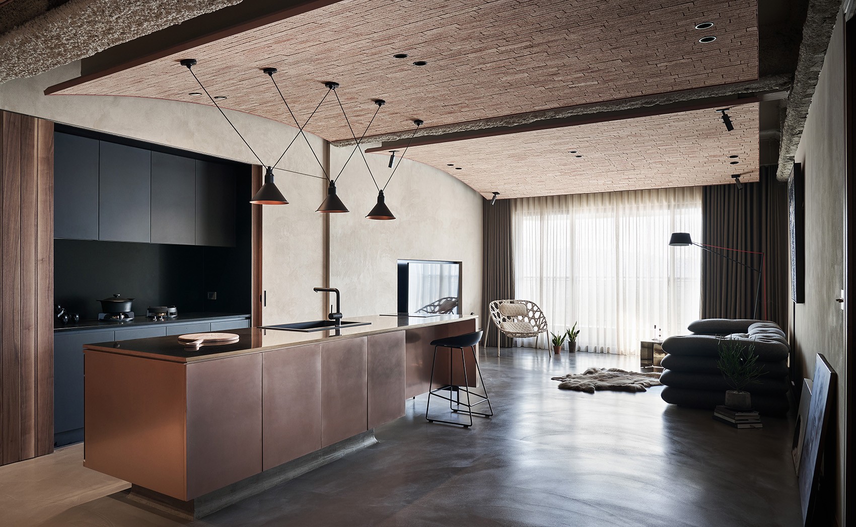
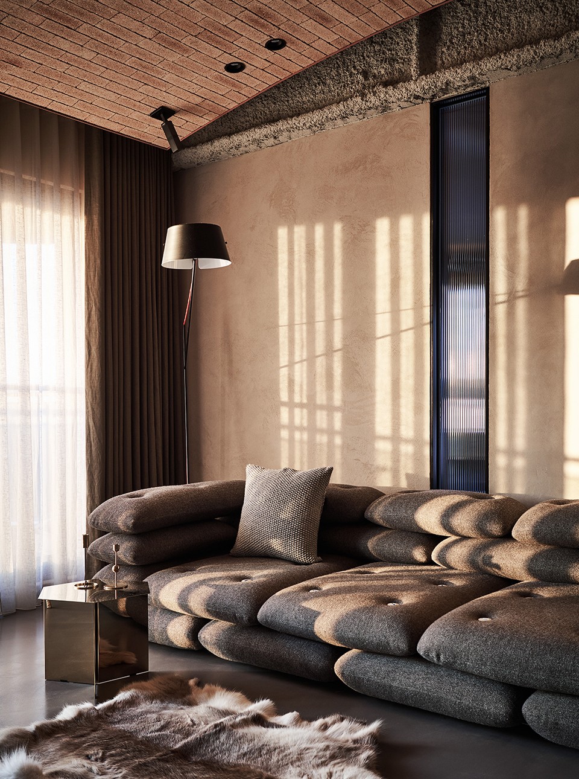
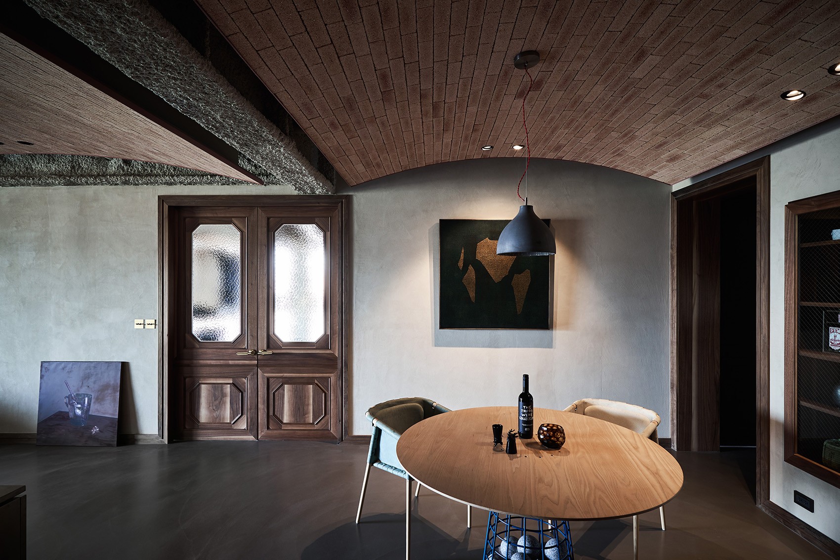
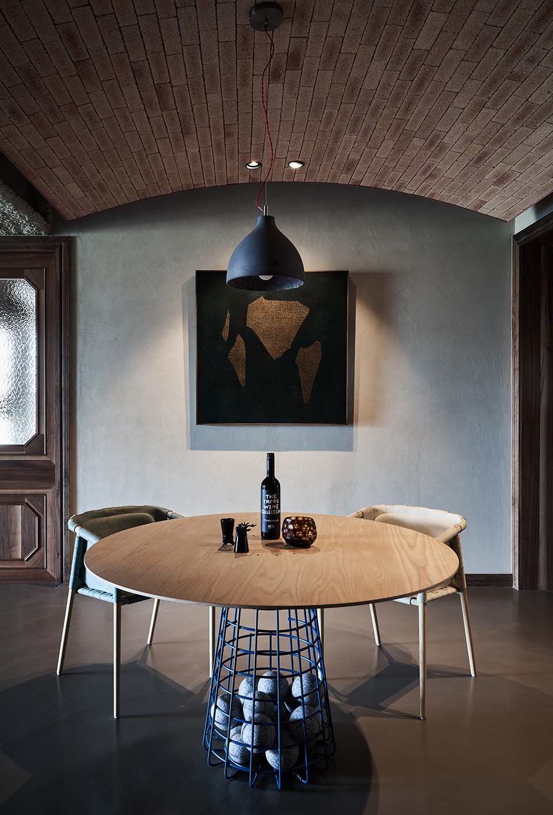
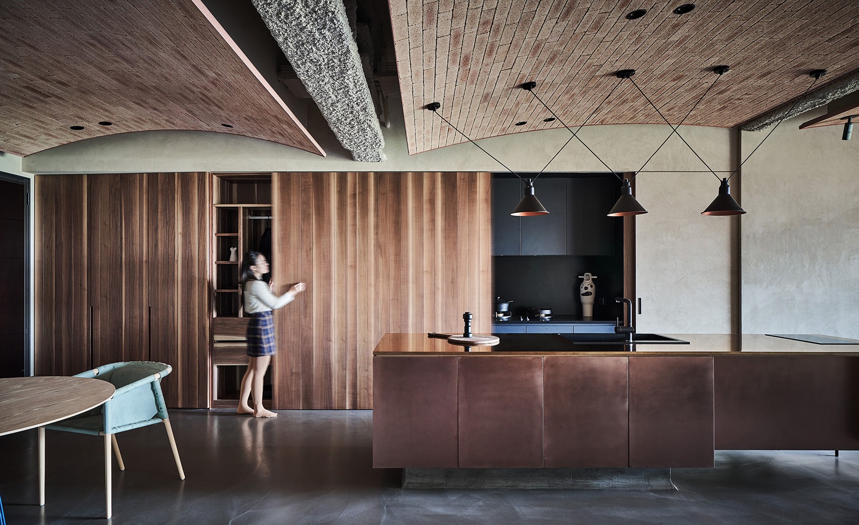
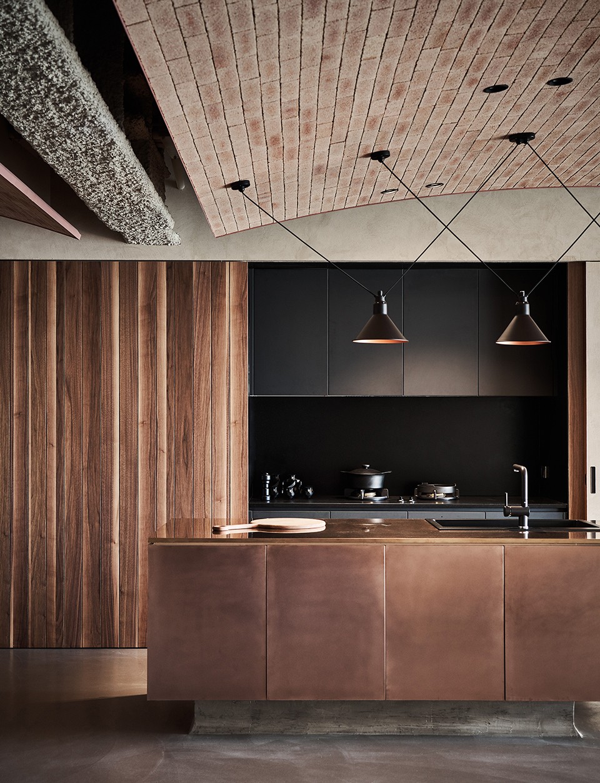
|
|
 |手机版|Archiver|室内人
( 辽ICP备05022379号 )
|手机版|Archiver|室内人
( 辽ICP备05022379号 )


 关于室内人 | QQ:3459039404(客服) | Email:snren_com@163.com
关于室内人 | QQ:3459039404(客服) | Email:snren_com@163.com