|
152elizabeth 开发投资 | Developer Sumaida + Khurana 建筑设计 | architect Tadao Ando 室内设计 | interior Gabellini Sheppard Associates 品牌策划 | Branding Noë and Associates 效果图 | Effect diagram the-boundary
光 / Light 水 / Water 空气 / Air 声音 / Voice 自然界最普通的四种元素 The most commonfour elements in nature
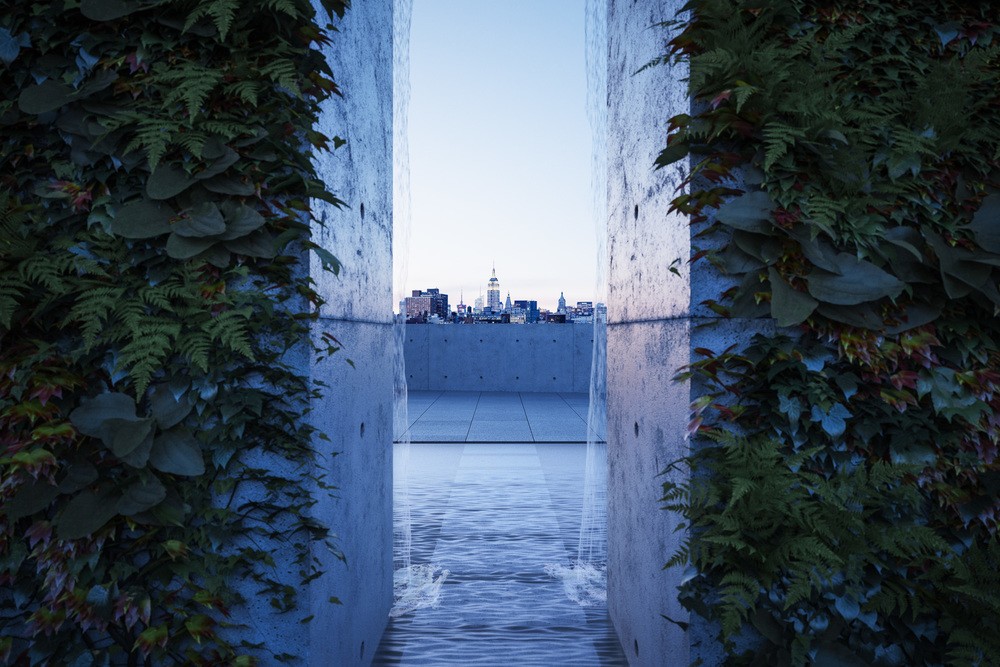

混凝土 / Concrete 金属 / Metal 玻璃 / Glass 21世纪最普通的材料 The most commonmaterial of the 21st century
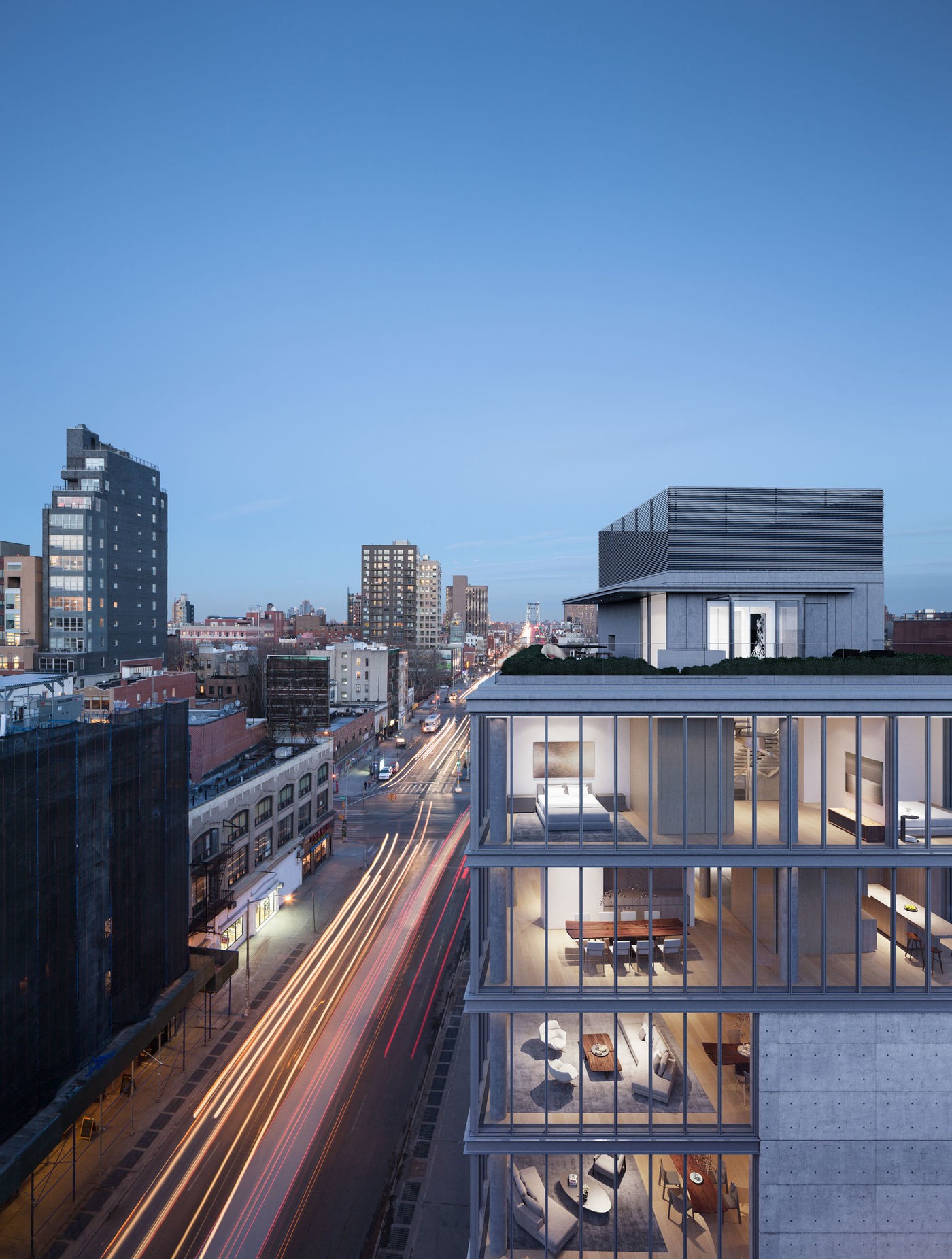
宁静 / peaceful
详和 / Harmony 放松 / Relax 一个温暖和包容的家 A warm andinclusive home
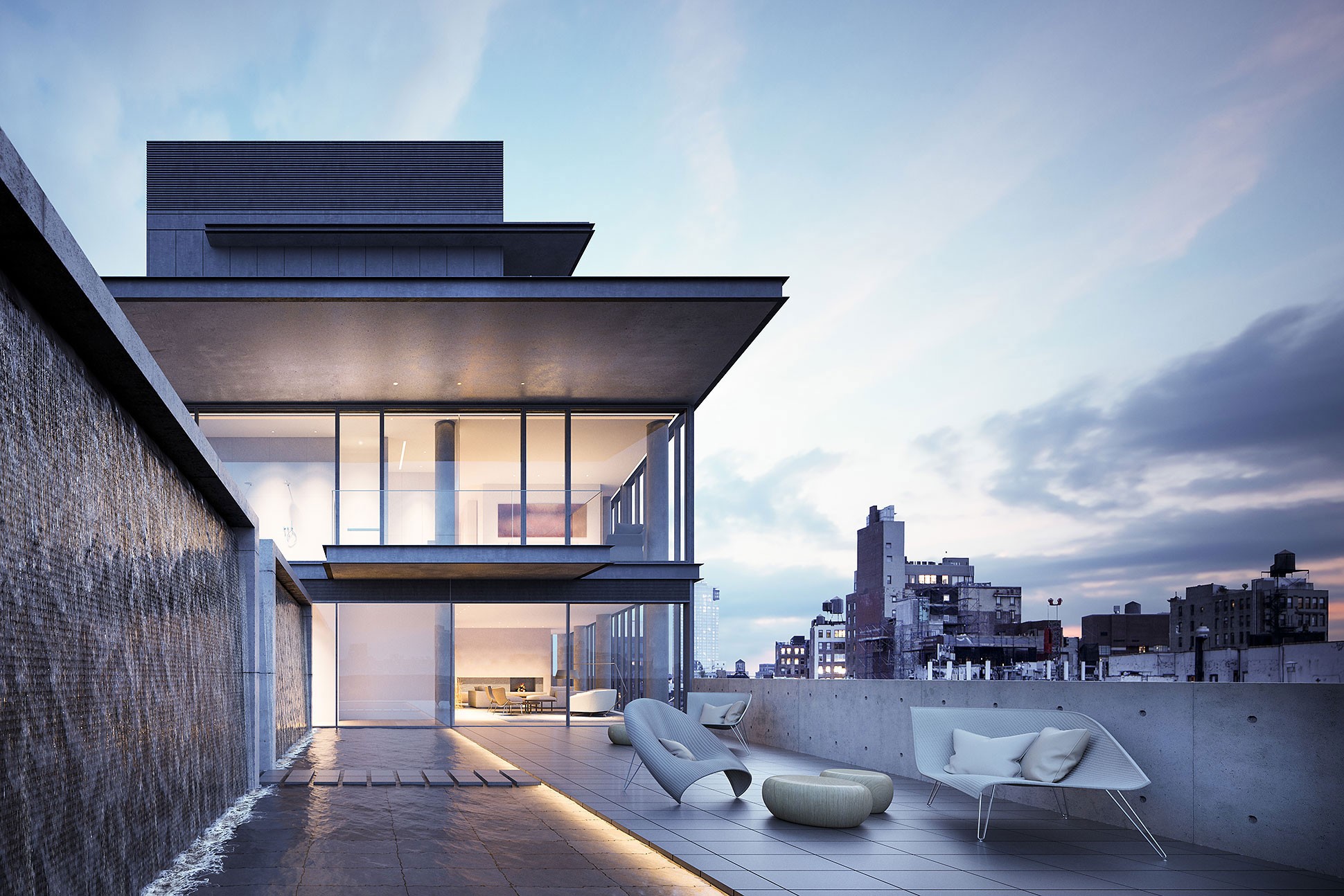
用最平常的材料建造一个从来没有人建造过的空间,打造一个从城市喧嚣过渡到安静的私人住宅,给一个能触动人类的心灵的家的感觉。 Themost common material to build a never built a space, the creation of atransition from the hustle and bustle of the city to a quiet private house, toa human touch the soul of the home feeling ——安藤忠雄 / Tadao Ando

152 Elizabeth是一个位于曼哈顿Nolita区的超豪华公寓,顶级日本建筑师安藤忠雄在美国的第一个商业住宅项目,由sumaida+ khurana投资开发,建筑面积达32000平方英尺。该建筑共7层,仅有七套从两居室到五居室不等的公寓。每个住宅都被设计为定制家居,突出的施工工艺,细节和质量。 152 Elizabethis an ultra-luxury apartment in Manhattan's Nolita District, the firstcommercial residential project in the United States by Tadao Ando, a topJapanese architect, and invested by sumaida + khurana with a floor area of32,000 square feet. The building consists of seven floors, with only sevenapartments ranging from two to five-bedroom apartments. Each dwelling isdesigned for custom home, outstanding construction craftsmanship, detail andquality.
安藤忠雄把152 Elizabeth描述为“一个非常安静的建筑“。使用基本材料,包括金属,混凝土和玻璃;织入自然元素,如光和水,并将其视为“生物”;让建筑具有微妙的敏感性,唤起人内心灵深处沉思和放松。 TadaoAndo describes 152 Elizabeth as "a very quiet building." Using basicmaterials, including metals, concrete and glass; weaving natural elements, suchas light and water, and treating them as "creatures"; allowing thebuilding to have subtle sensitivities that evoke contemplation and relaxationwithin the human mind.
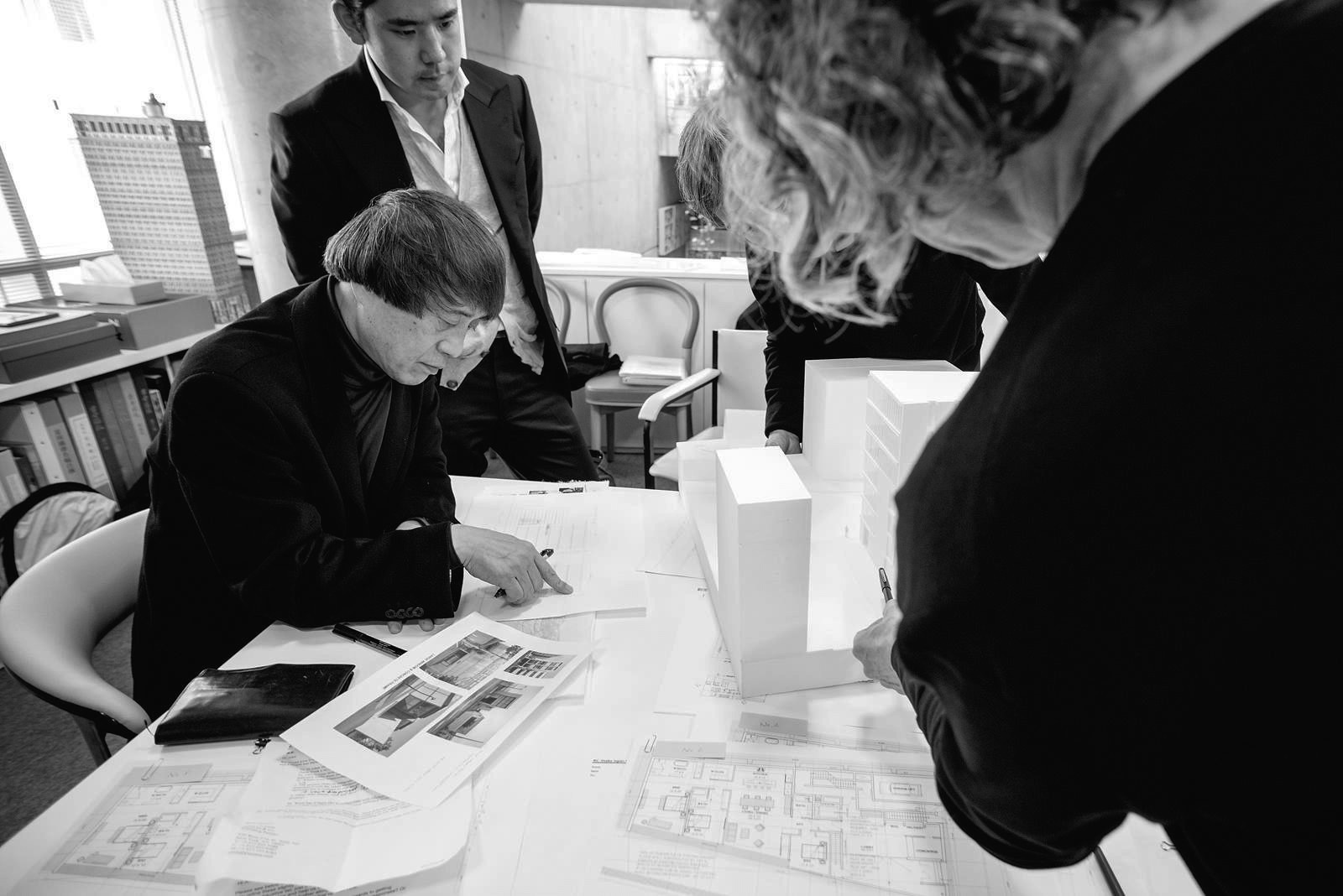

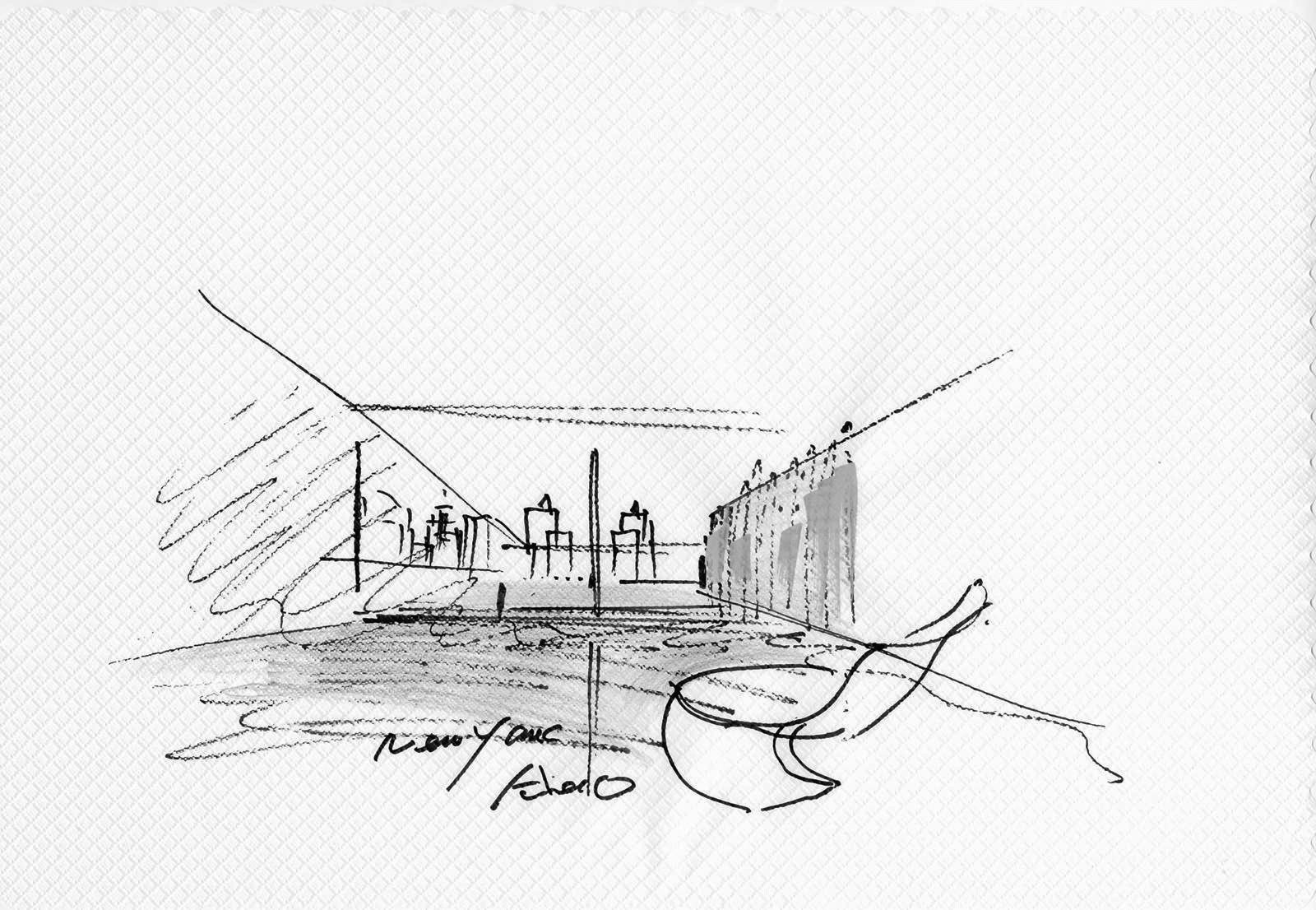

肃静的墙面,赋予了建筑一种独特的安静的力量,表现了纯粹的干净与凝结,仿佛情感瞬间被激发,深入心灵旮旯。 Quietwalls, giving the building a unique quiet power, the performance of the pureclean and condensation, as if the emotional moment was excited, in-depthspiritual nook.
大面积的落地玻璃,让空间显得更加现代而敞亮,增强和补充每个住宅的自然光。
Largearea of the floor glass, so that the space is more modern and bright, enhanceand complement the natural light of each house.
建筑的南立面被一面活植物墙覆盖(17米*30米),由园林绿化公司Paul Friedberg&Partners合作设计。通过植物不同季节的生长有机地发展。四季带来不同景象,包括:季节性葡萄藤,常春藤,波士顿常春藤,弗吉尼亚爬行藤,茉莉花铁线莲和攀爬绣球花等
Thesouth facade of the building is covered by a living plant wall (17m * 30m),designed by landscape architect Paul Friedberg & Partners. Through thegrowth of plants in different seasons organically. The four seasons bringdifferent scenes, including: seasonal vines, ivy, Boston ivy, Virginia crawlingrattan, jasmine Clematis and climbing Hydrangea
室内设计师迈克尔·加贝里尼则延续了安藤一尘不染的设计理念,以高端私人定制的追求,通过完美的比例,展现了一个魅力无限的安静的家。 Interiordesigner Michael Gabellini continued the Ando spotless design concept, to thepursuit of high-end private custom, through the perfect ratio, showing a charmof infinite quiet home.

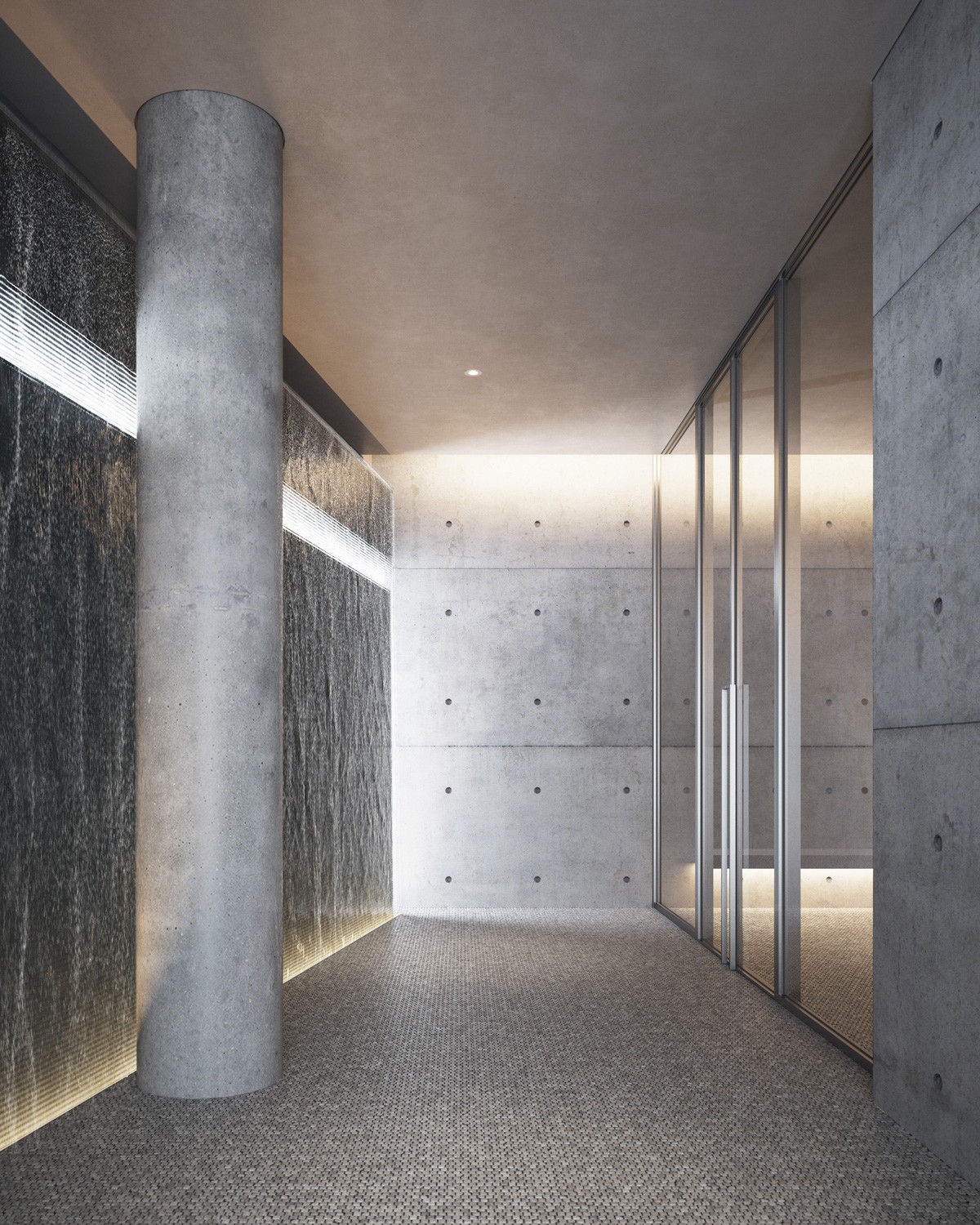
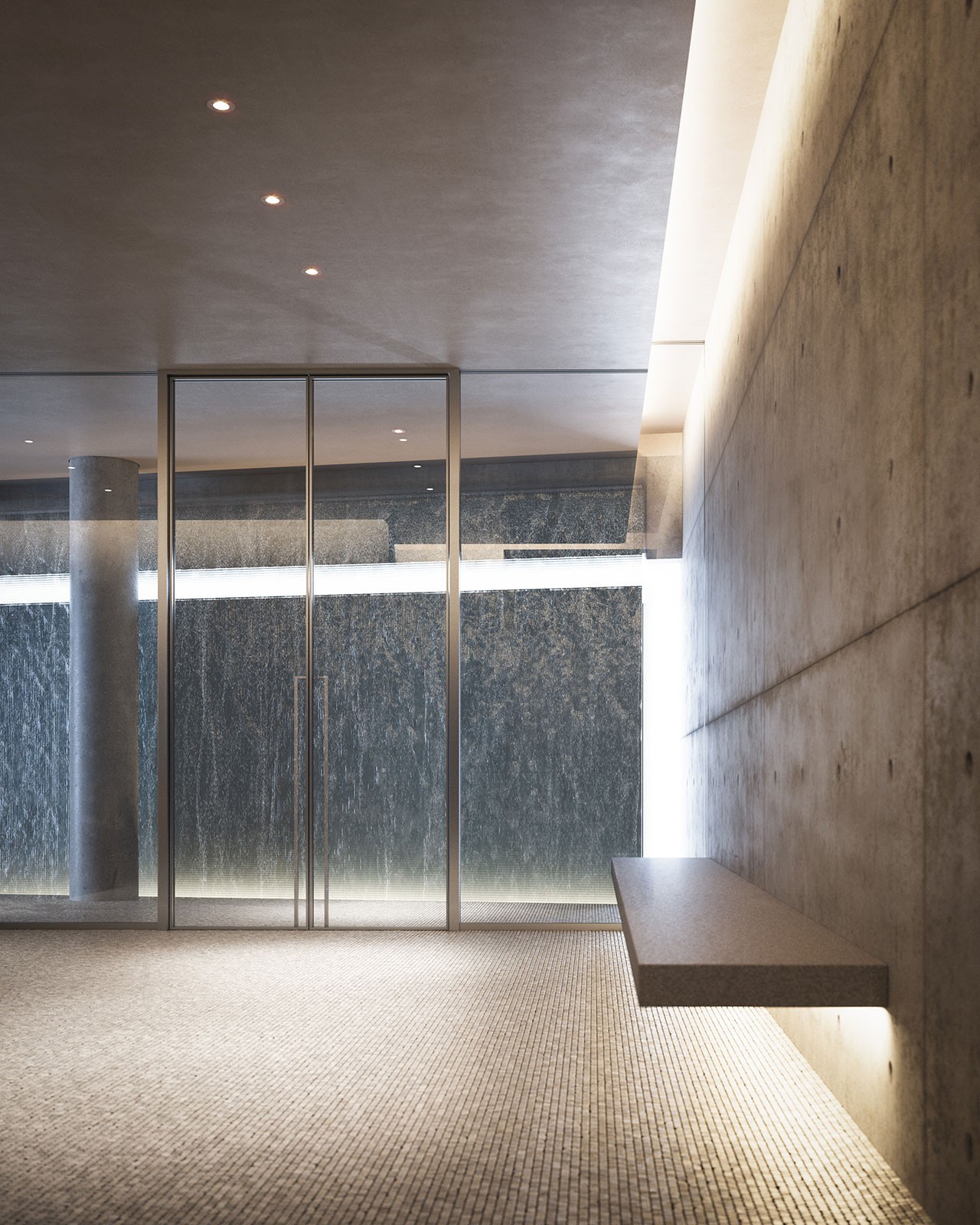
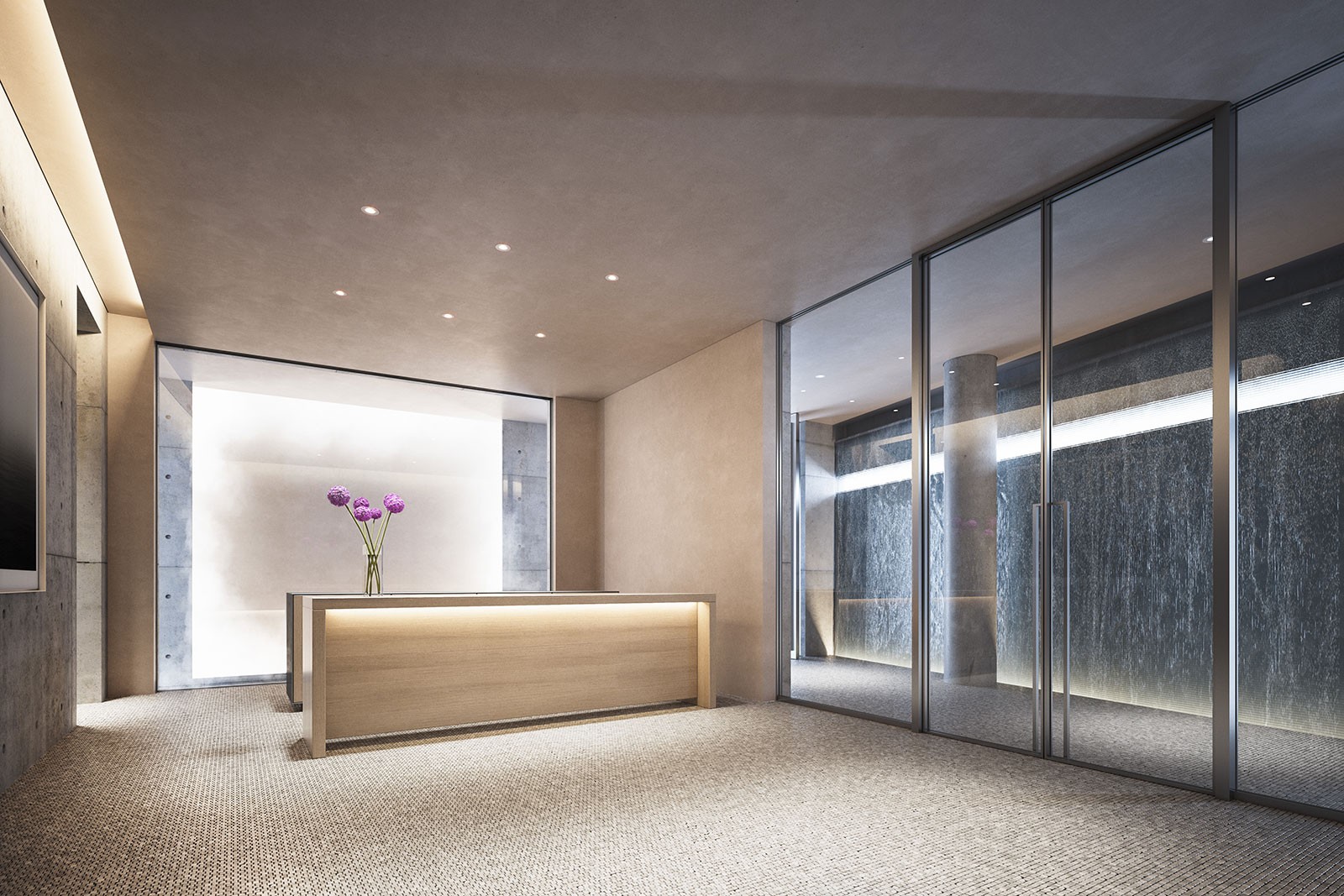
室内旨在创造一种具有极少墙壁和门的开放感,同时允许从一个房间到另一个房间的分离和隐私。Gabellini说他的团队试图创造“灯光与黑暗之间的平衡”,营造一个“温暖和包容”的气氛。
Theinterior is designed to create a sense of openness with minimal walls and doorswhile allowing separation and privacy from one room to another. Gabellini saidhis team tried to create a "balance between light and darkness",creating a "warm and inclusive" atmosphere.
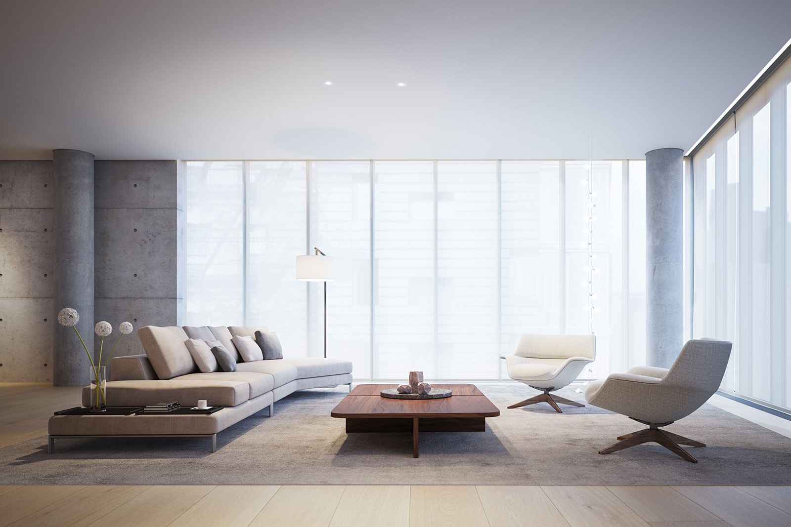
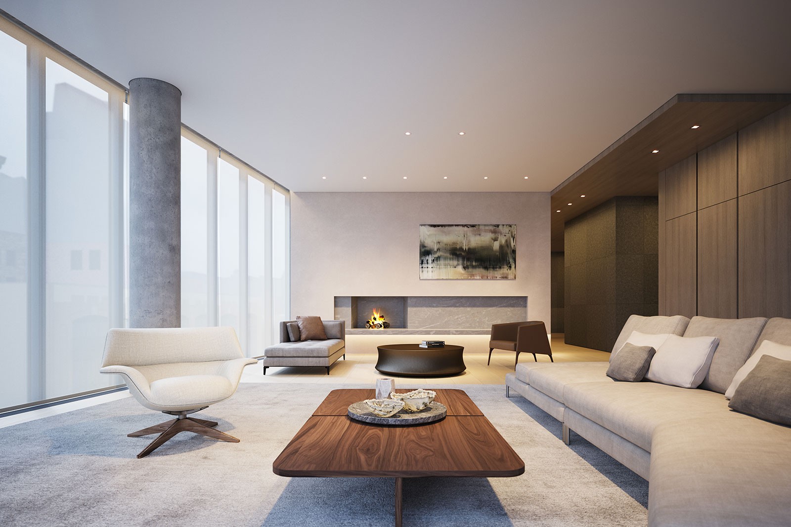
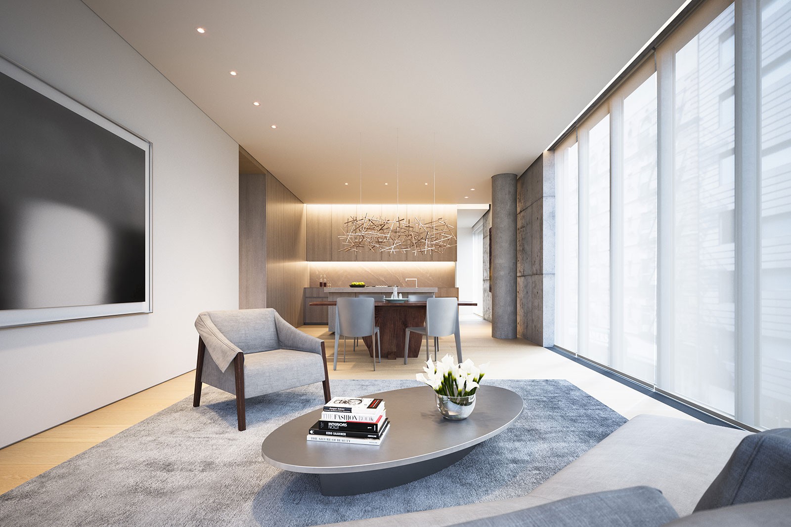
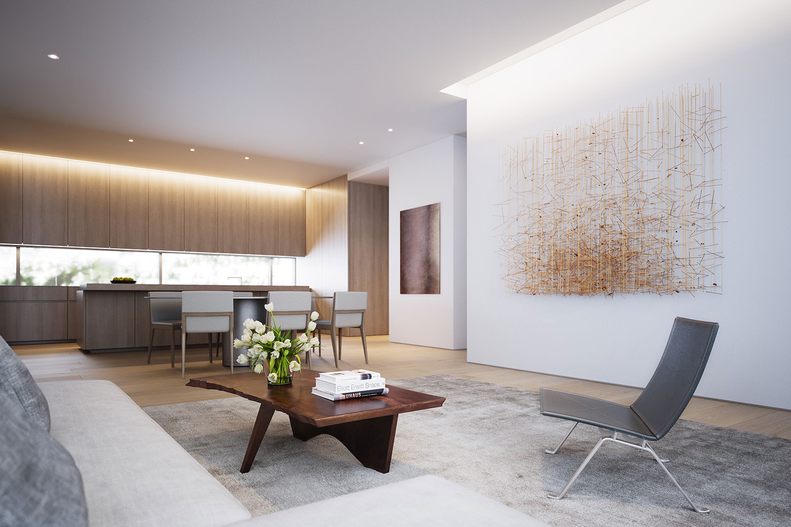
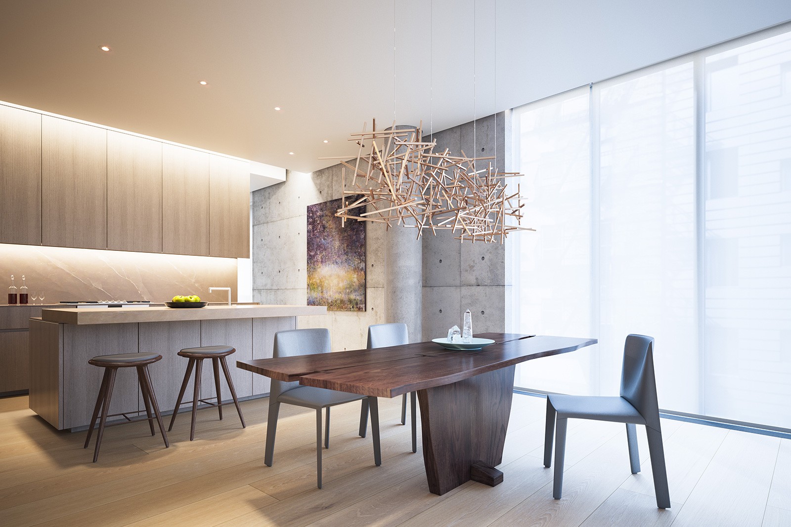
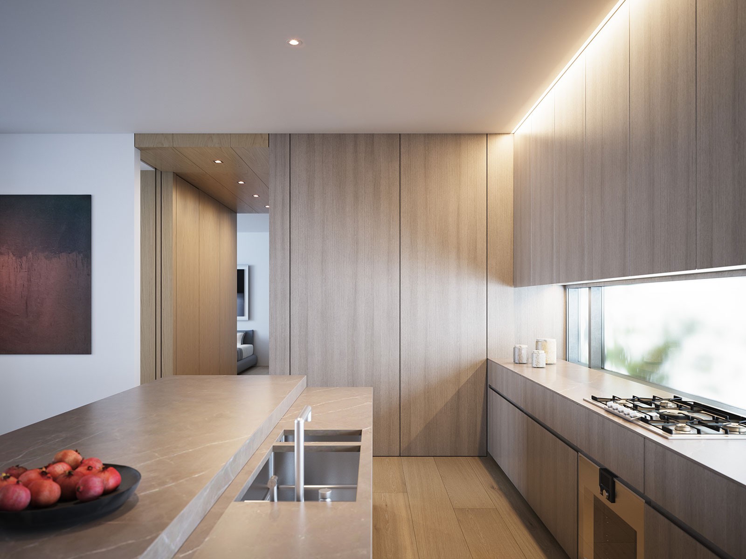
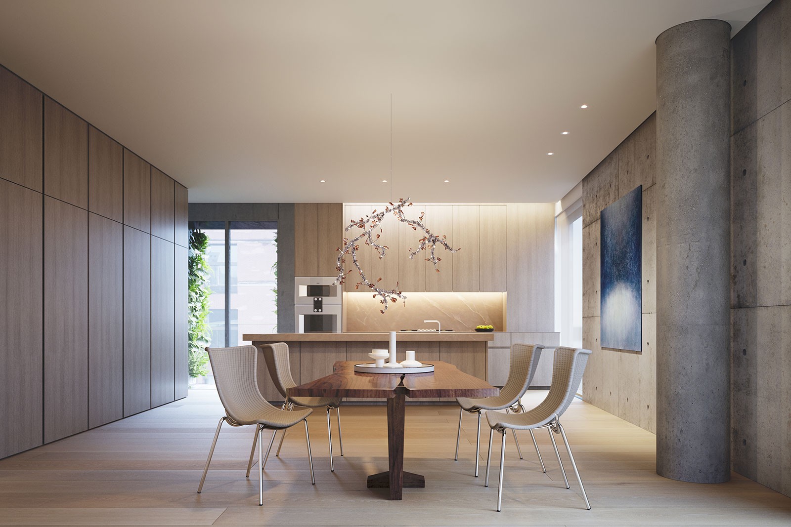
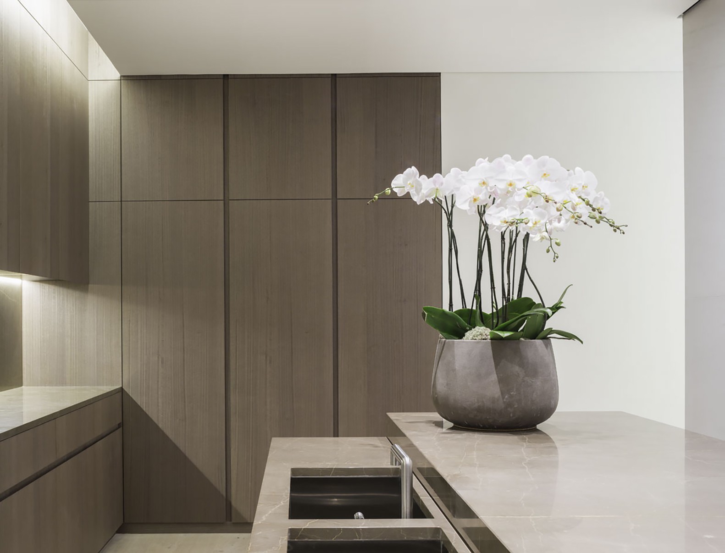
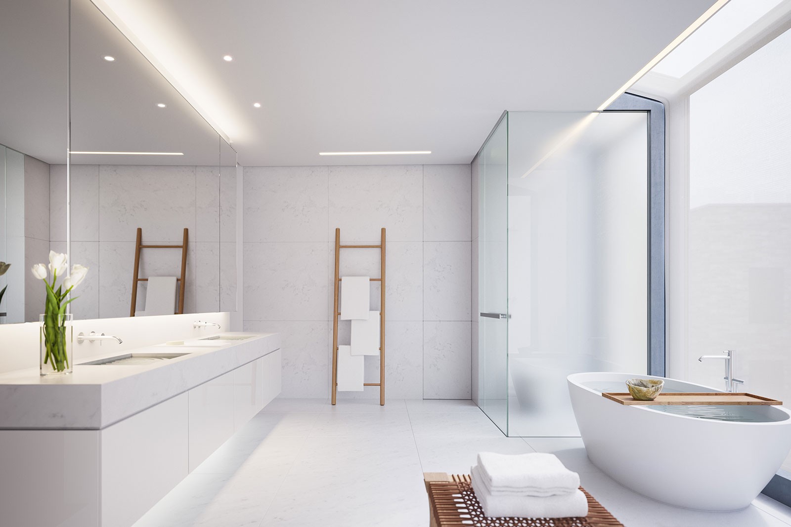
Sumaida + Khurana Sumaida + Khurana是一家总部位于纽约的开发公司,致力于通过顶级建筑师,手工艺人和设计师,致打造永恒的高级房地产作品。 Sumaida+ Khurana is a New York-based development company dedicated to creatingtimeless high-level real estate through top architects, craftsmen anddesigners.
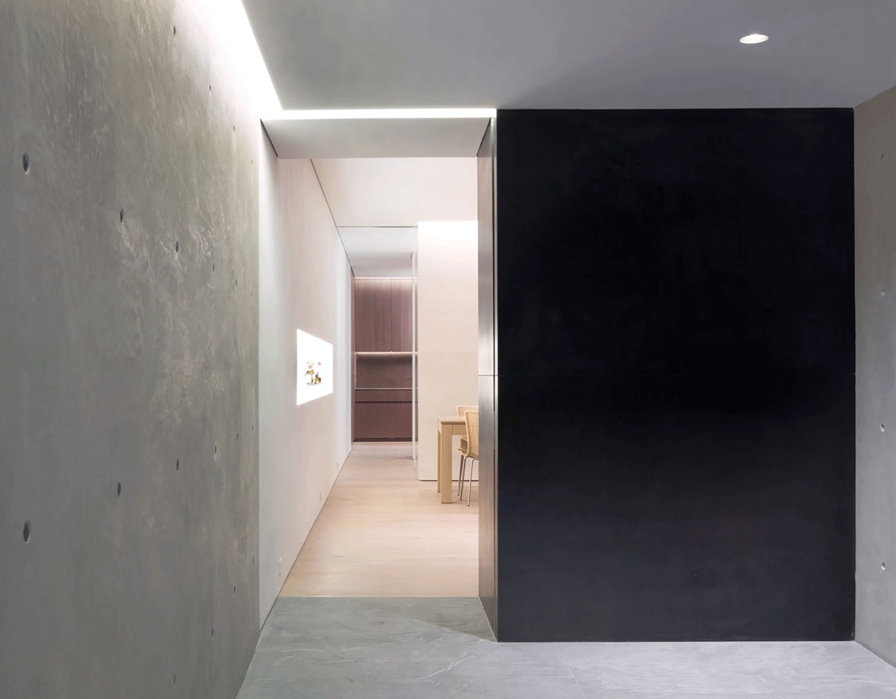
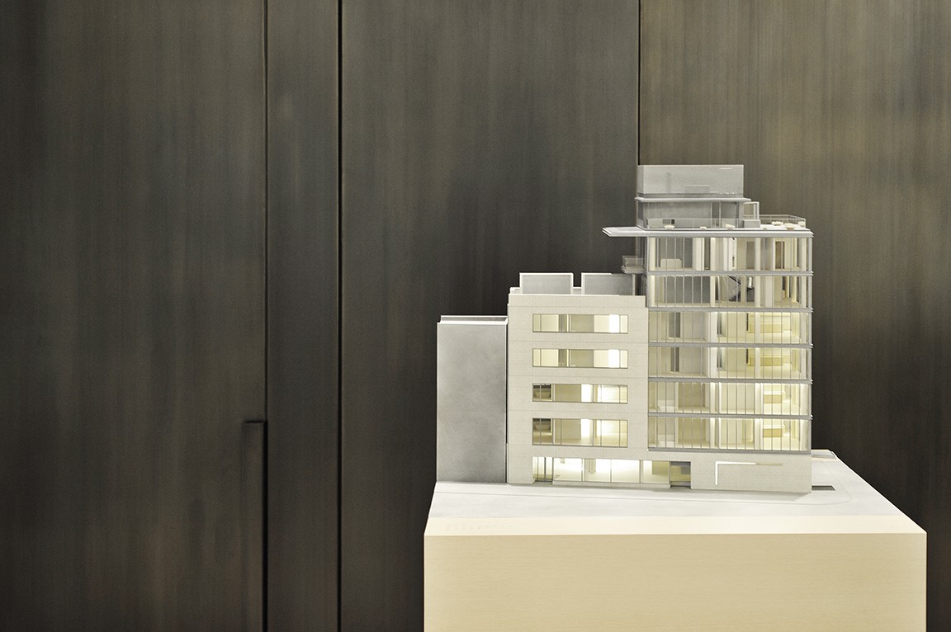
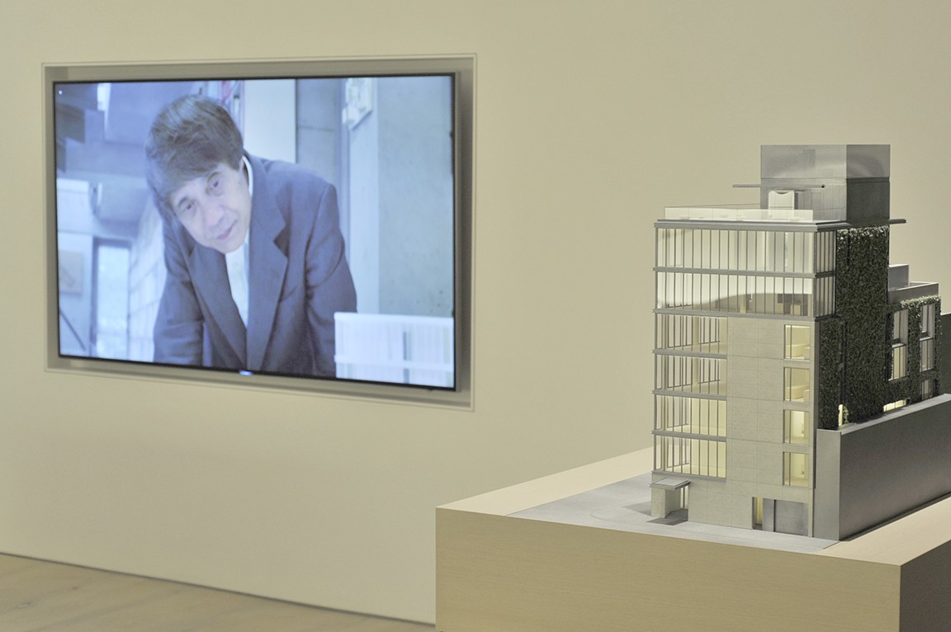
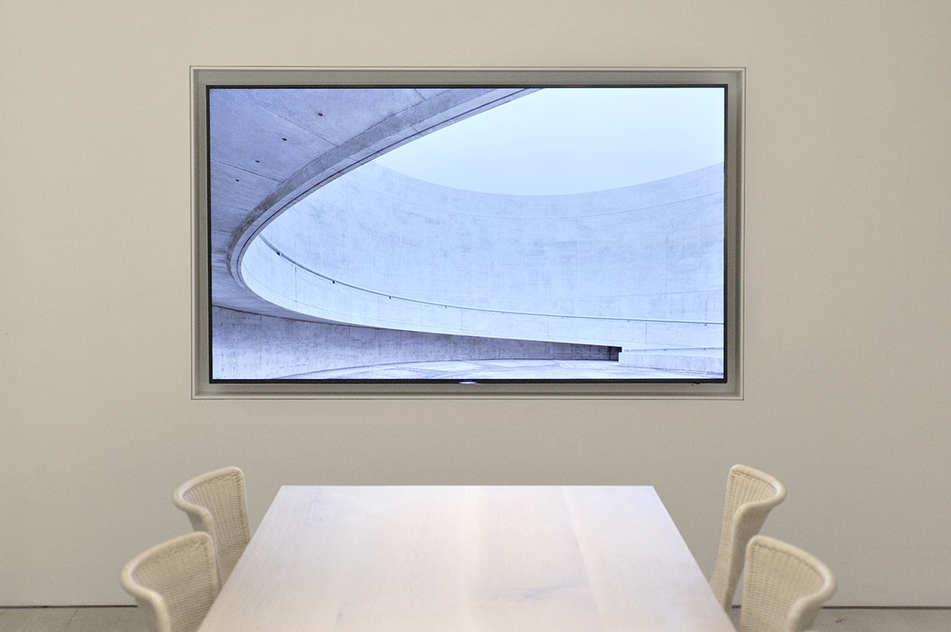
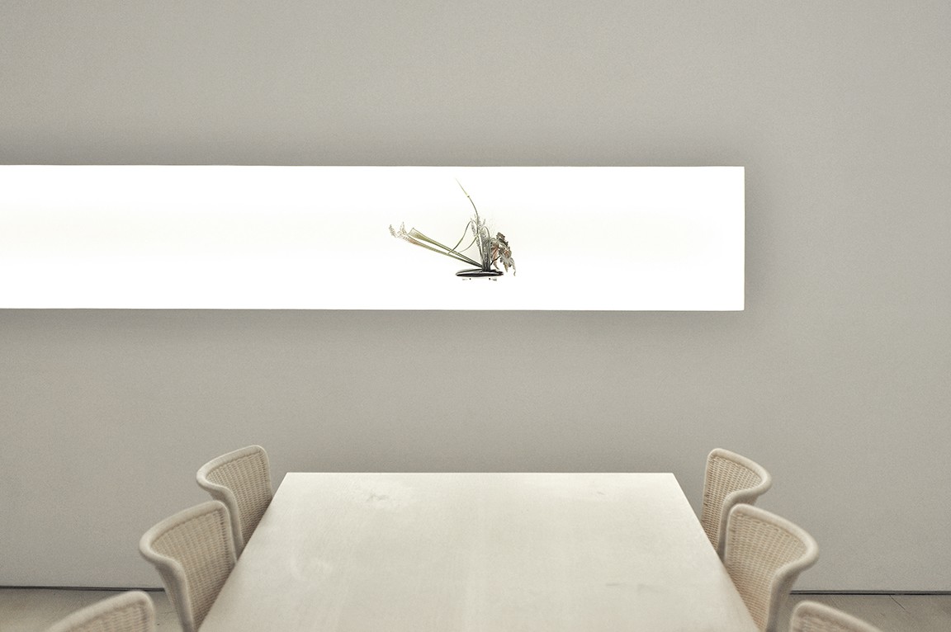
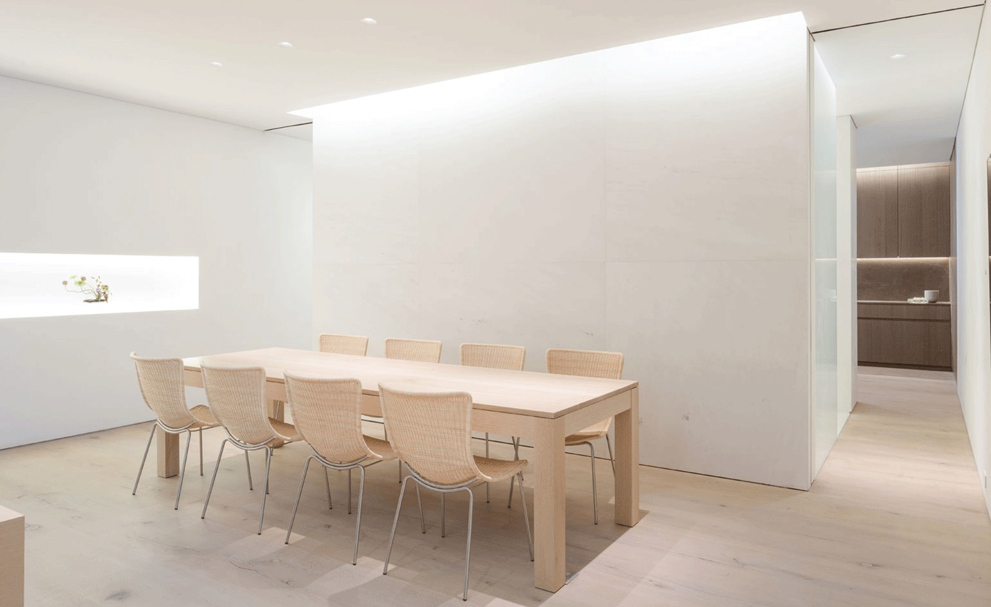
安藤忠雄 安藤忠雄是唯一一个赢得所有四个主要的国际建筑奖的建筑师:普利兹克建筑奖,皇家建筑奖,嘉士伯建筑奖和京都奖。他负责世界上最着名的建筑物,包括直岛的Chichu艺术博物馆,大阪的Azuma House,圣路易斯的普利策艺术基金会,并为时装设计师Tom Ford和Karl Lagerfeld设计了家居。 TadaoAndo is the only architect to win all four major international architecturalawards: the Pritzker Architecture Prize, the Royal Architectural Award, theCarlsberg Architectural Award and the Kyoto Prize. He is responsible for someof the world's most famous buildings, including Chichu Art Museum in Naoshima,the Azuma House in Osaka, the Pulitzer Art Foundation in St. Louis and the homedesigner for fashion designers Tom Ford and Karl Lagerfeld.
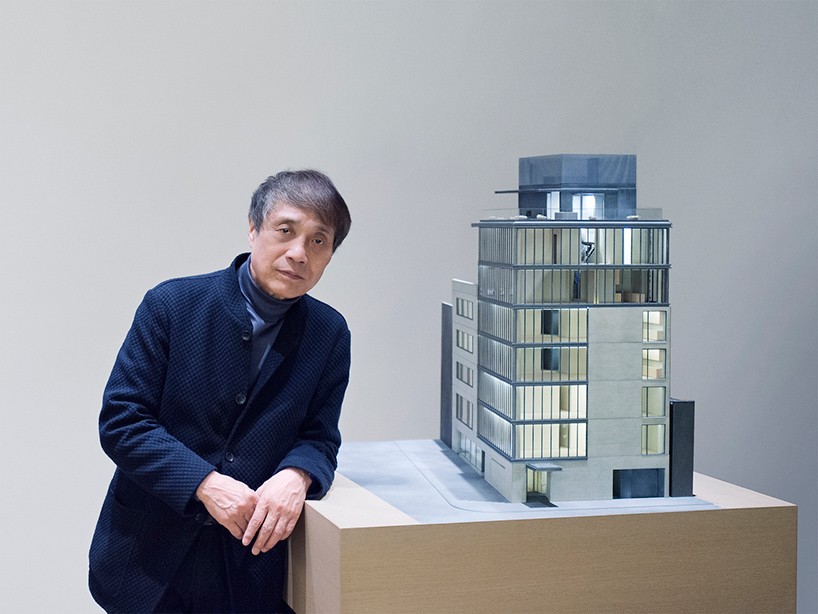
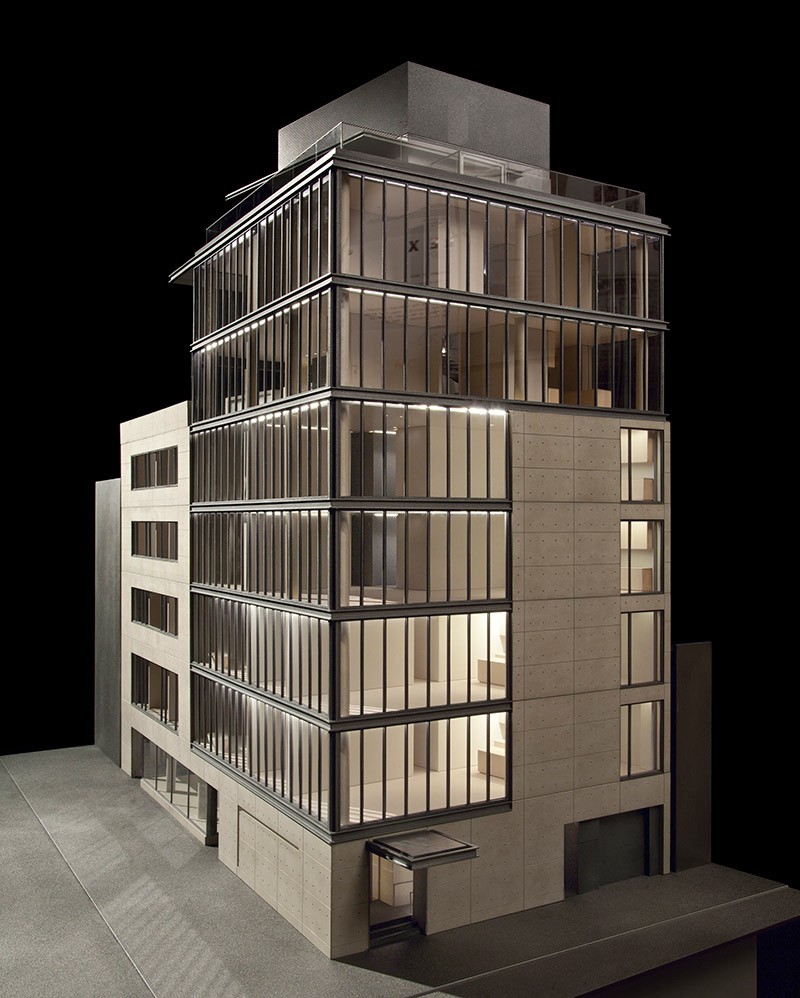
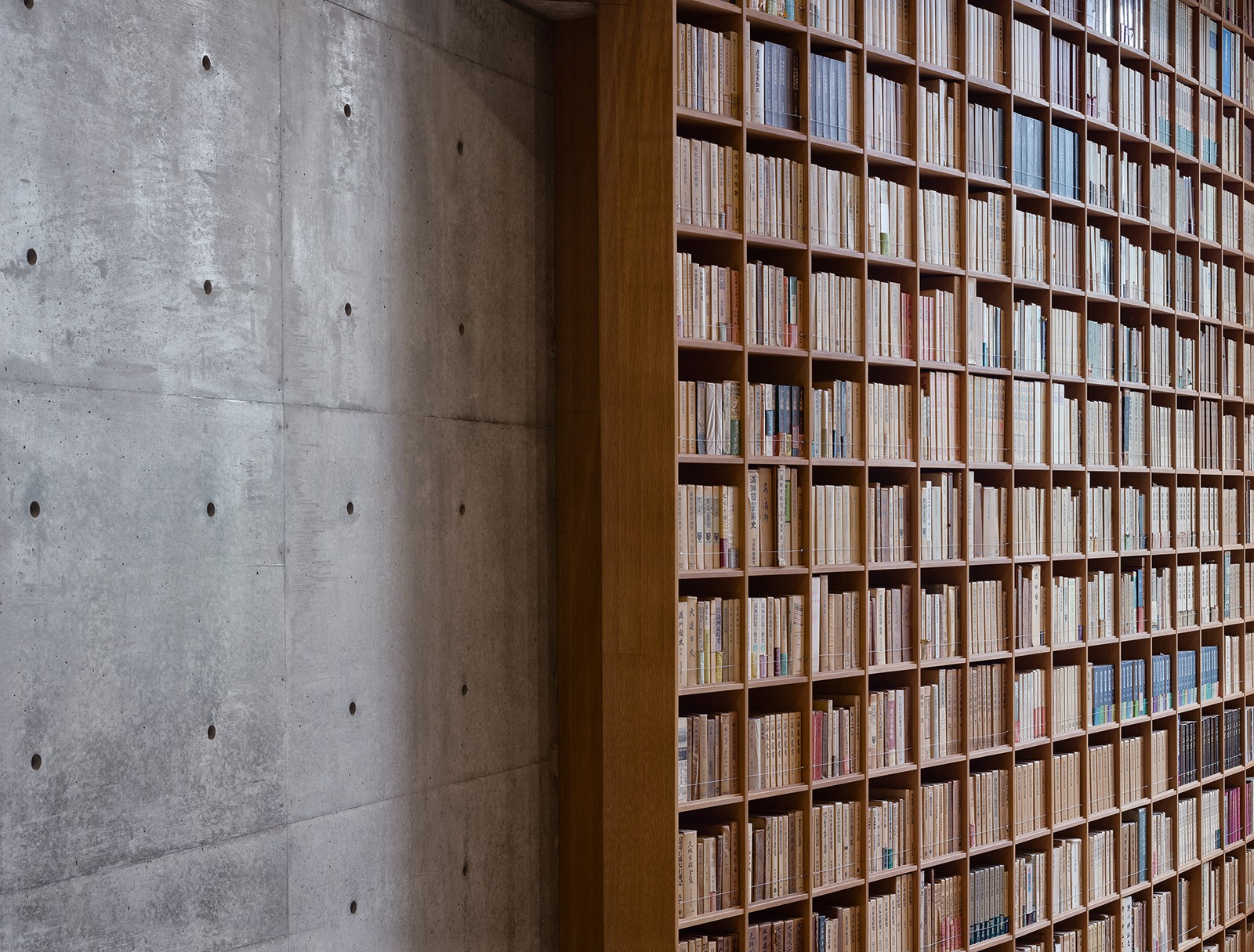
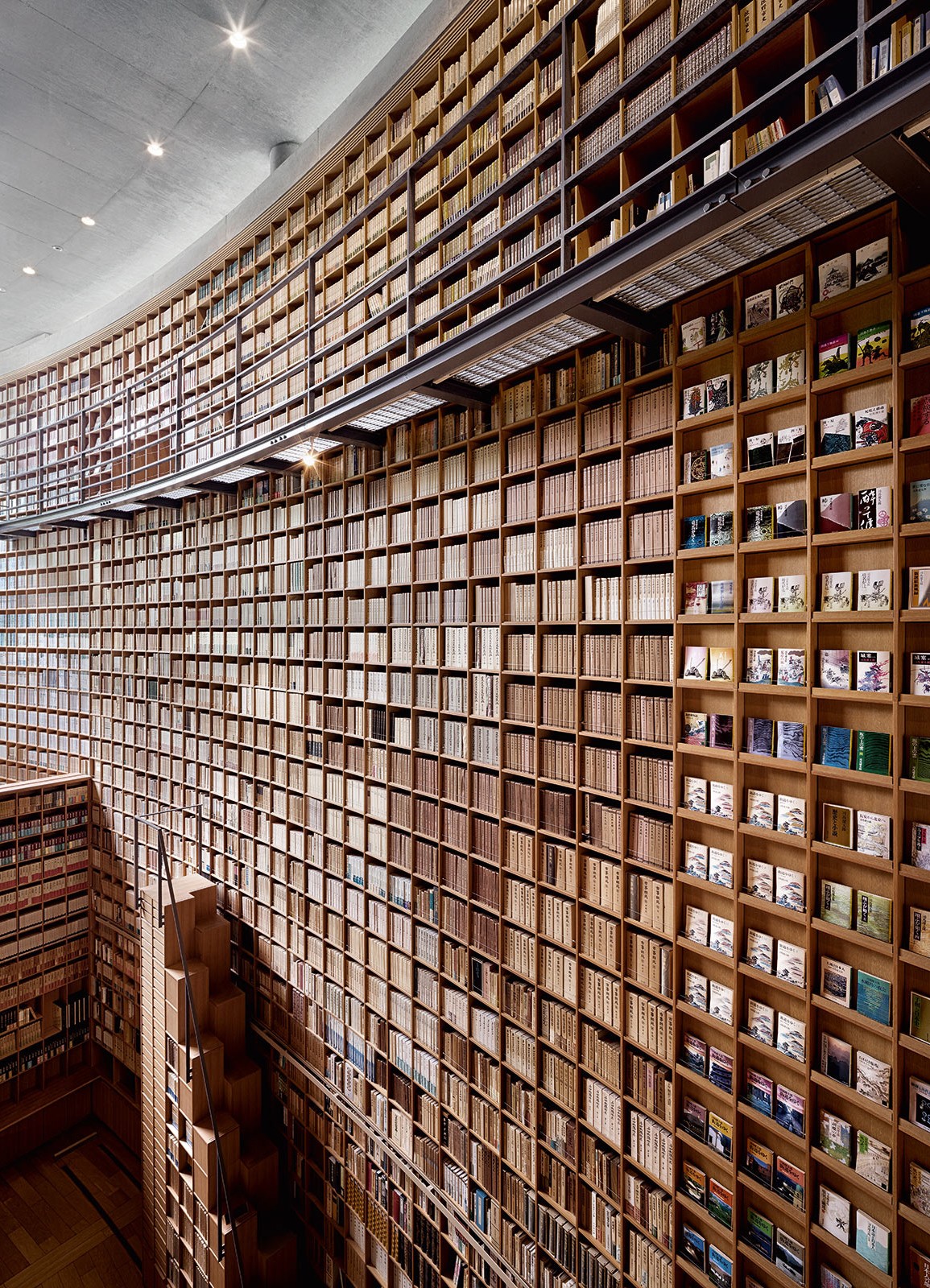
Michael Gabellini Michael Gabellini和他的公司Gabellini Sheppard负责在洛克菲勒广场30号的“The Rainbow Room”和诸如“巨石之峰”等主要地标性建筑的修复。芝加哥公共酒店的IanSchrager,以及世界各地的时尚奢侈品如Armani,JilSander和Ferragamo的零售设计而闻名。 MichaelGabellini and his company, Gabellini Sheppard, are responsible for the"The Rainbow Room" at Rockefeller Place, 30 and major landmarks suchas "The Peak of the Rock." Ian Schrager at the Chicago Public Hotel,and retail designs from around the world for fashionable luxury items such asArmani, Jil Sander and Ferragamo.
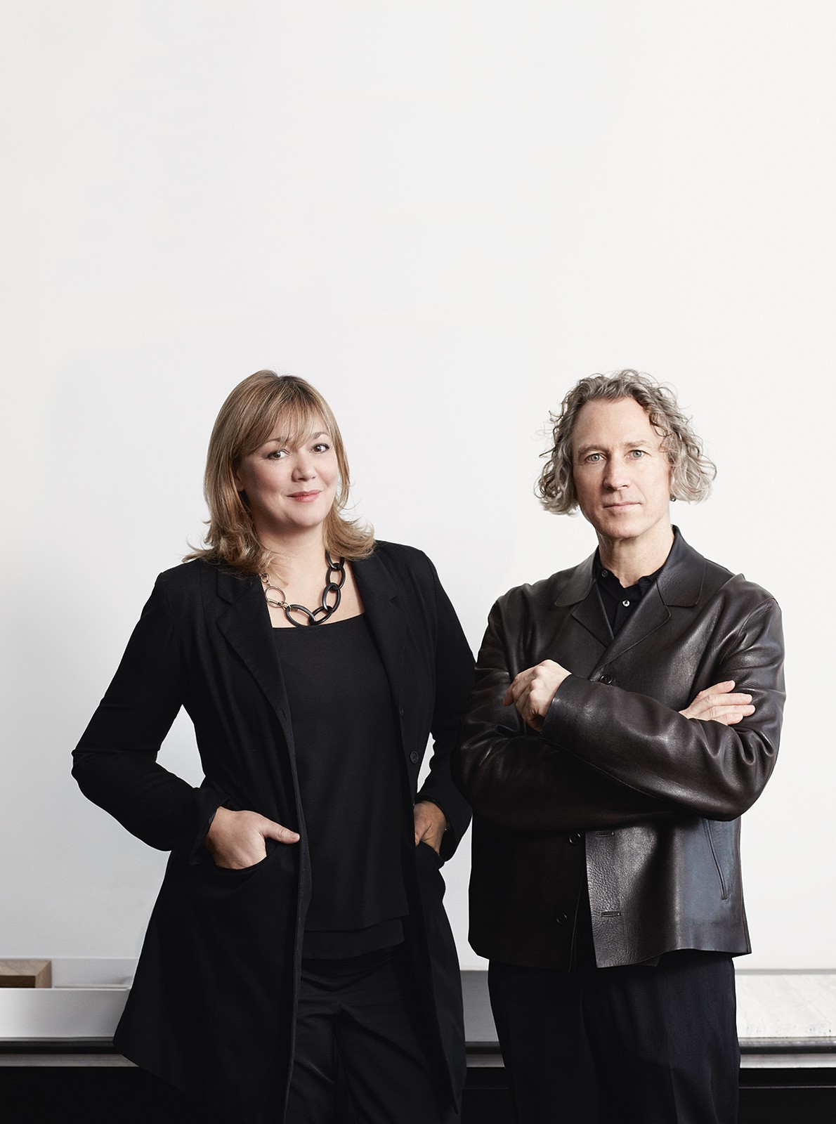
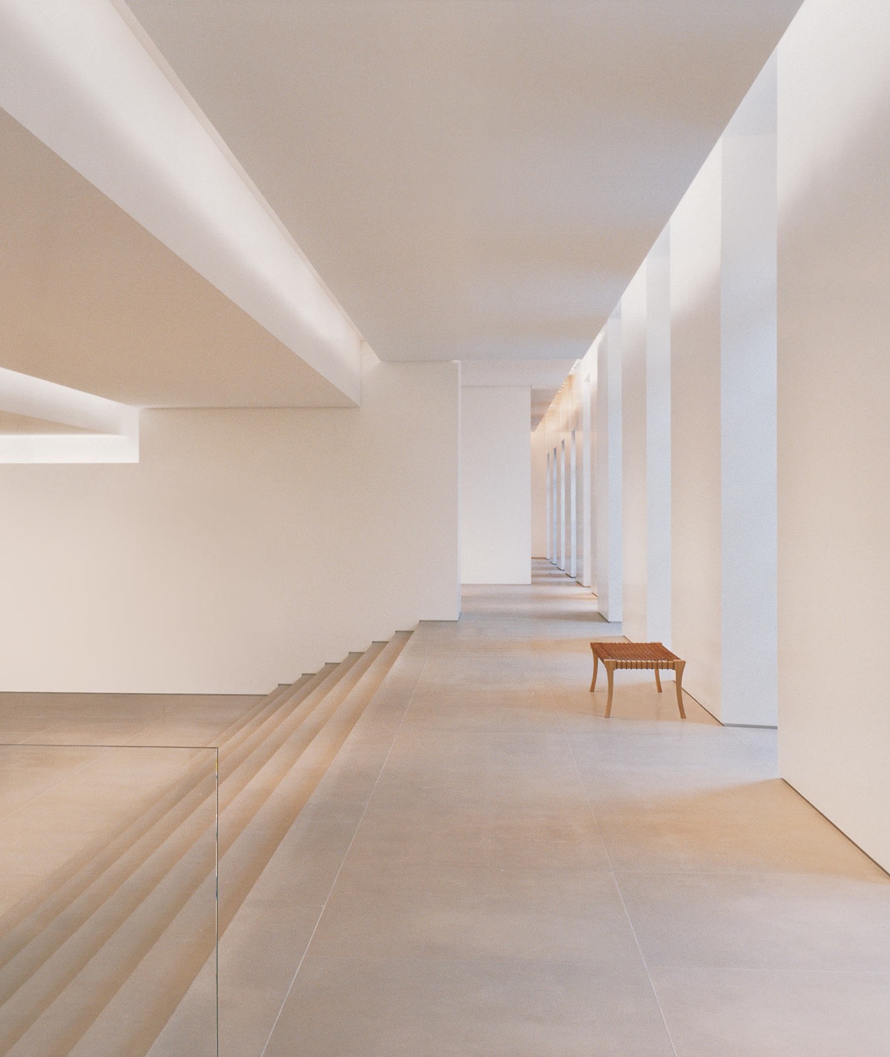
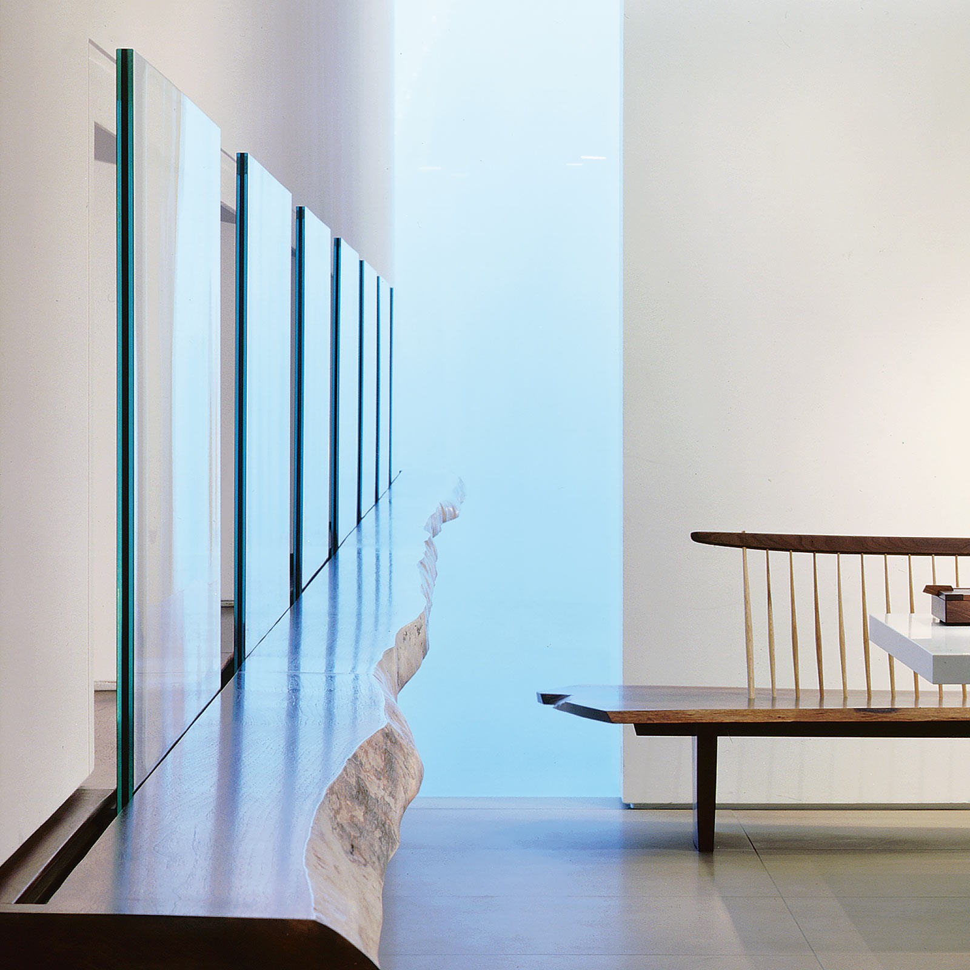
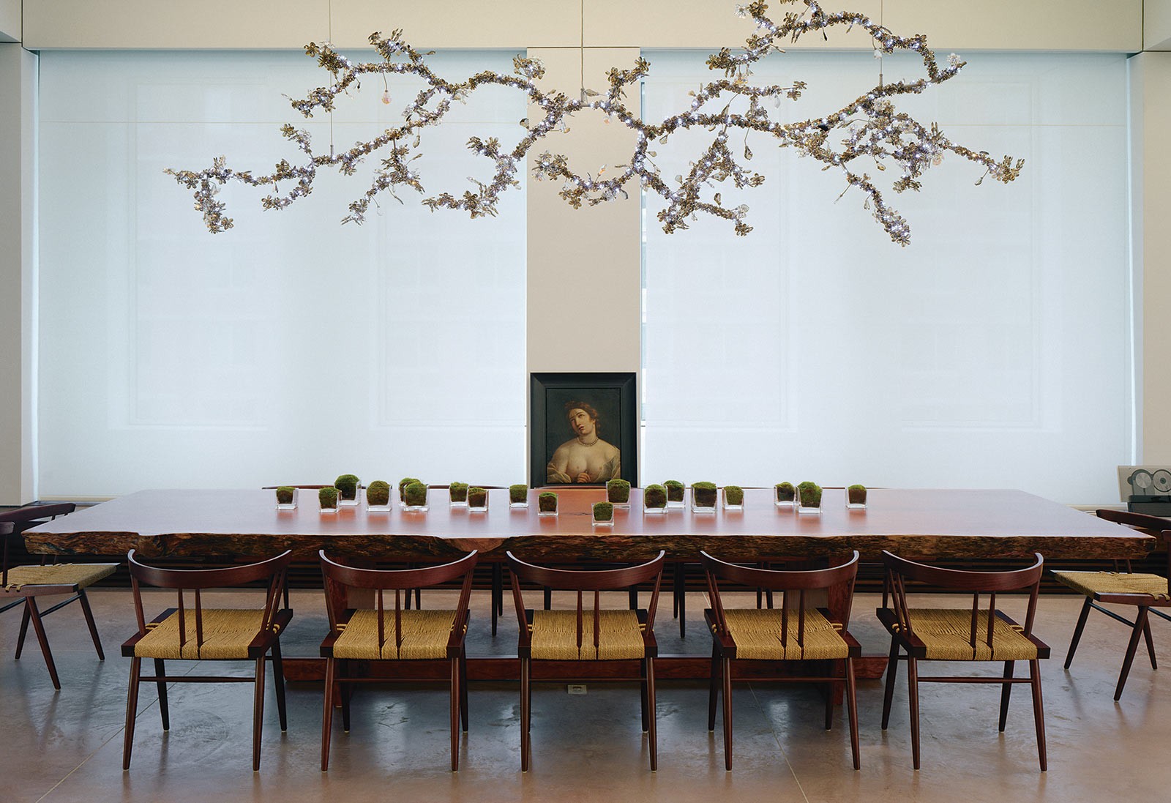
安藤忠雄和Michael Gabellini之间的合作将在纽约的一个住宅项目提升到前所未有的设计高度。 Thecooperation between Tadao Ando and Michael Gabellini will be elevated to anunprecedented level of design in a residential project in New York.
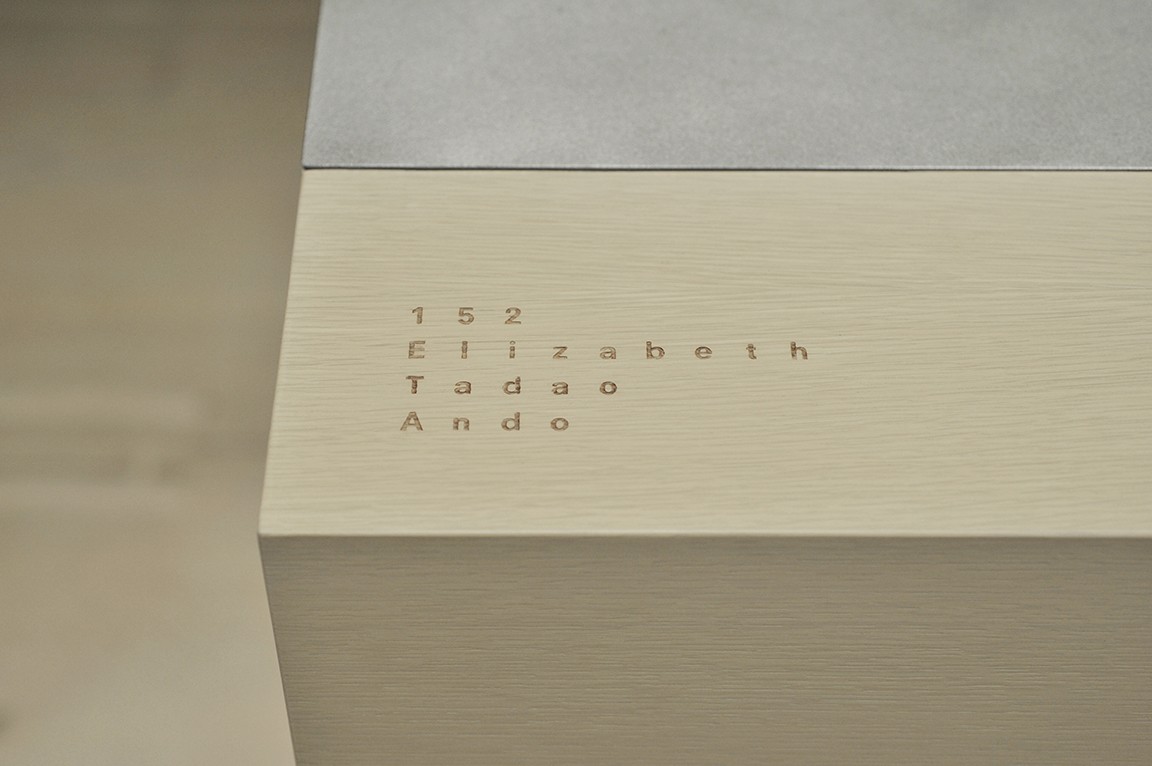
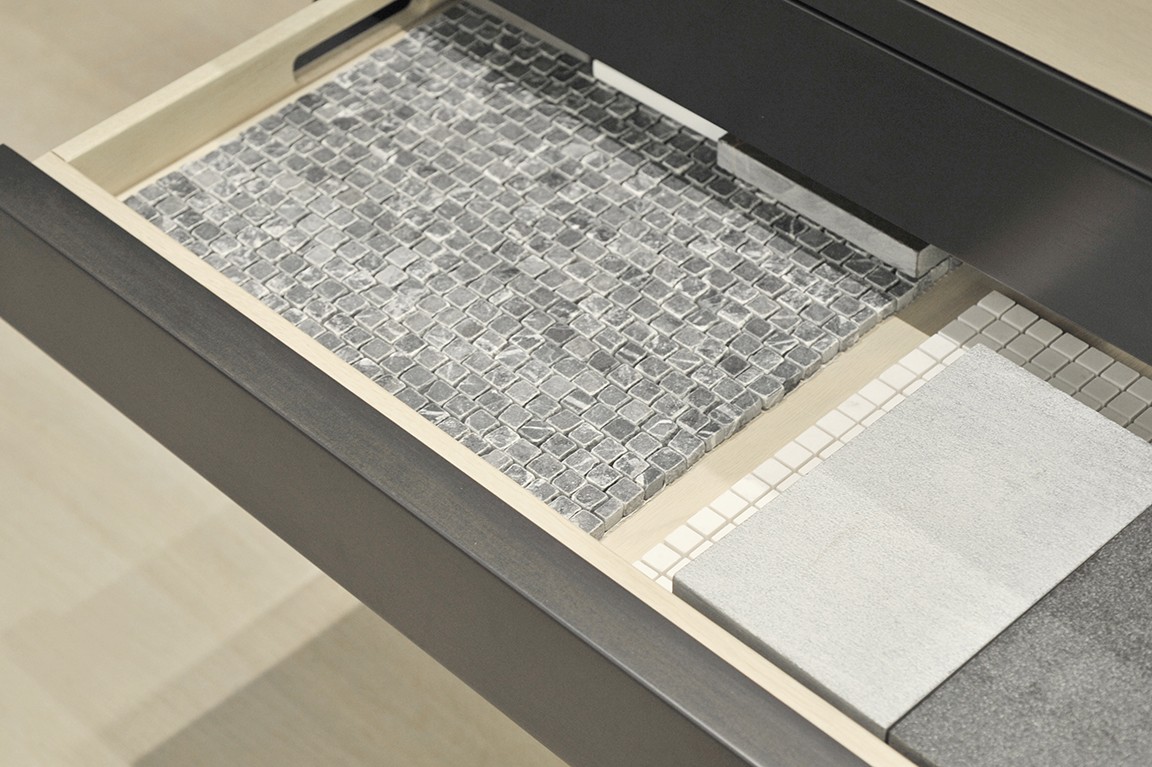
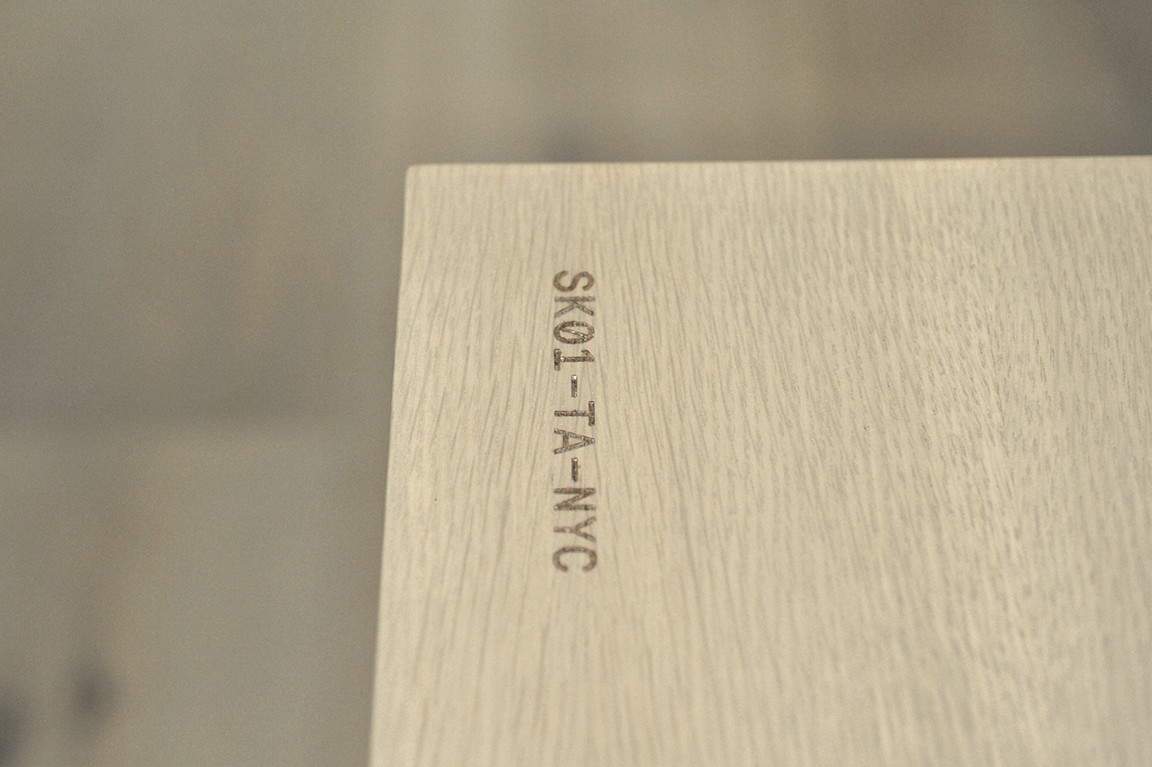
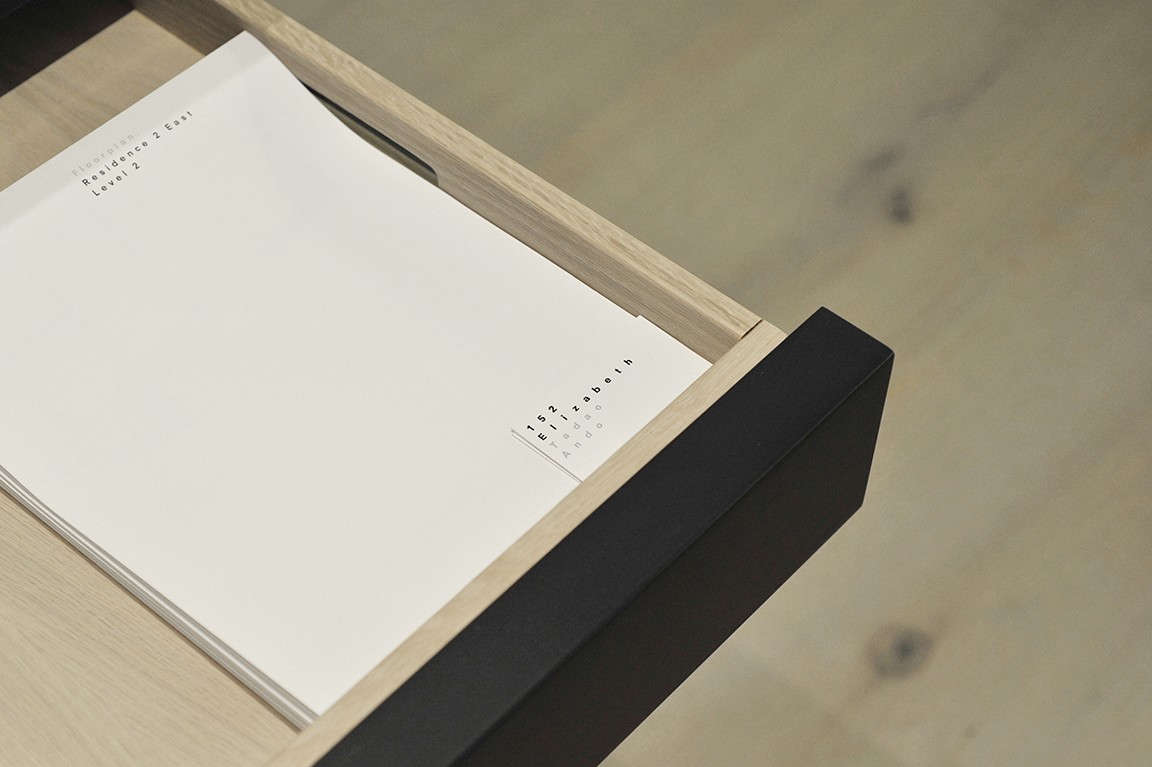
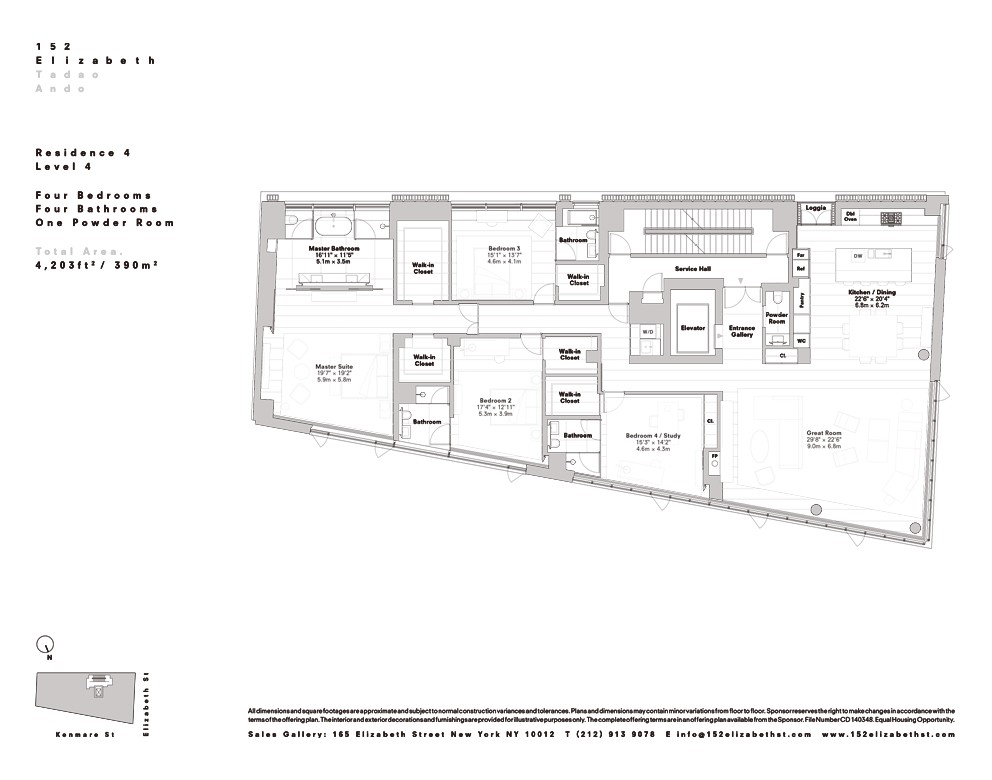
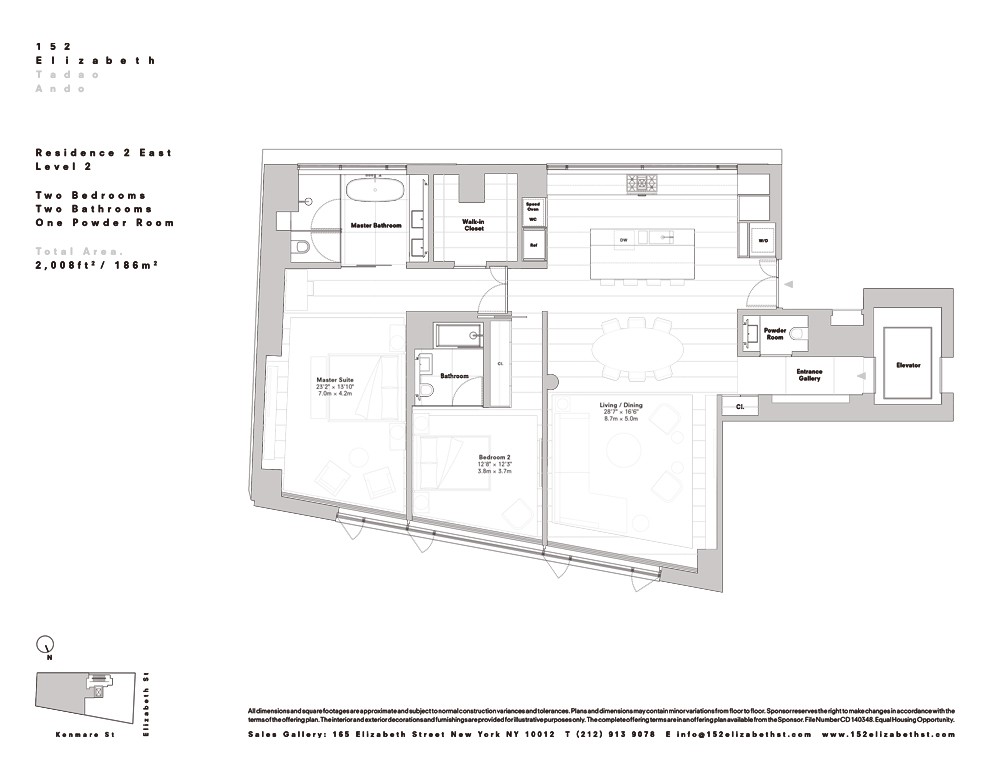
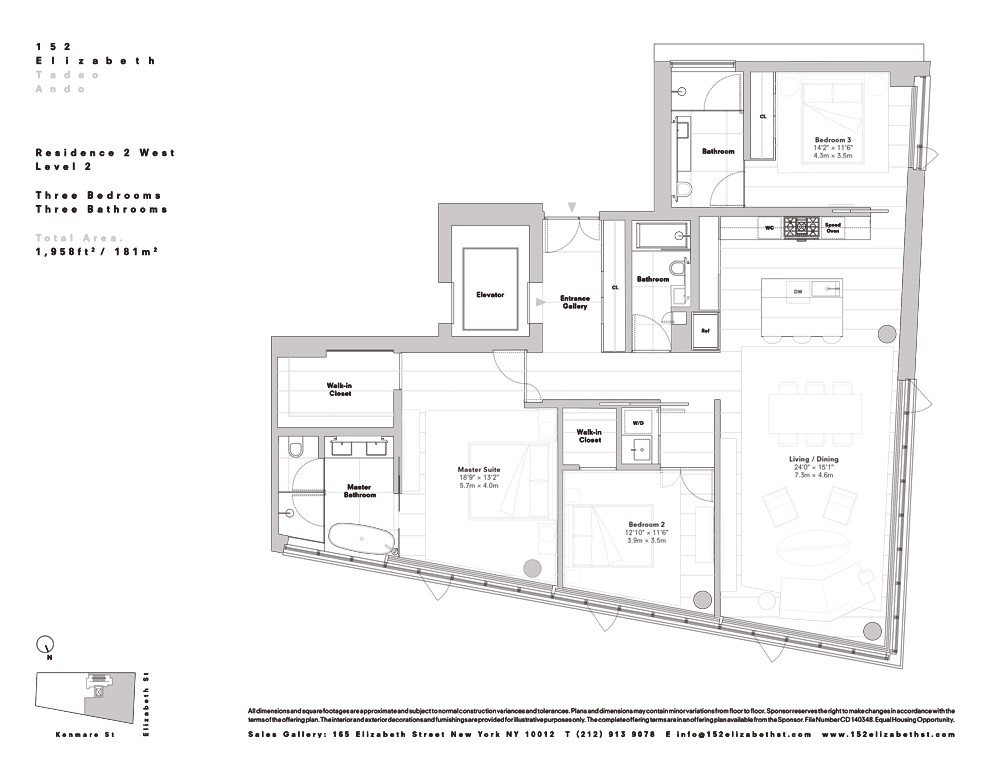
【宣传画册】
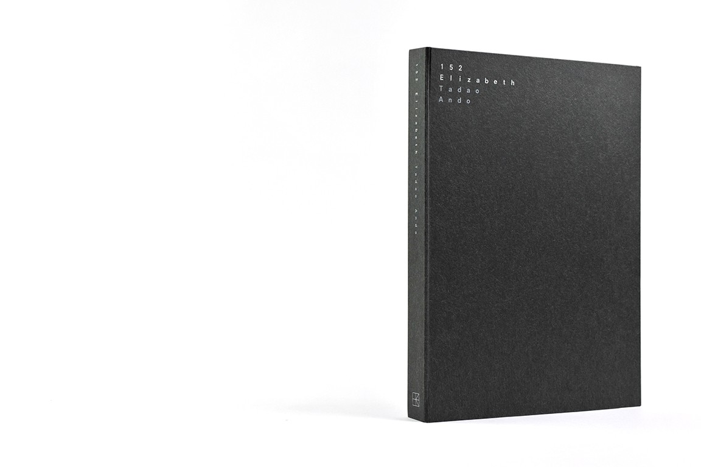
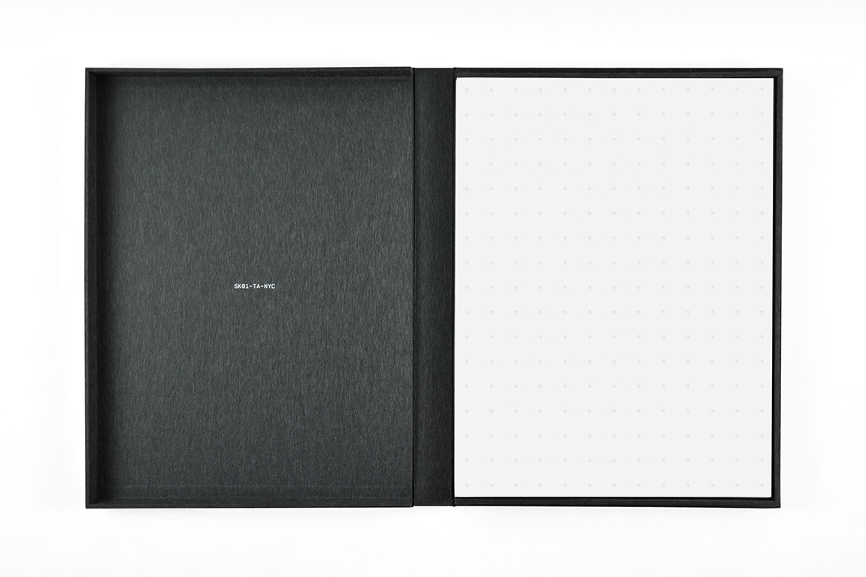
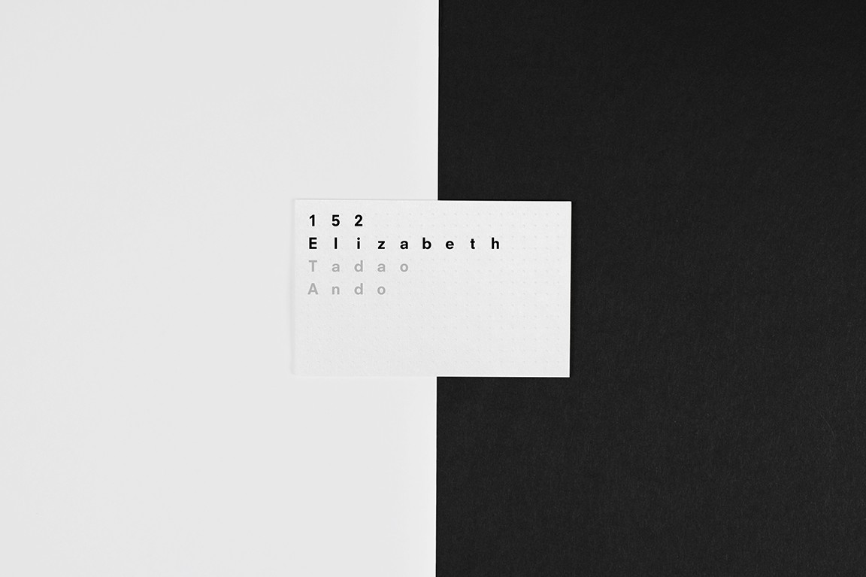
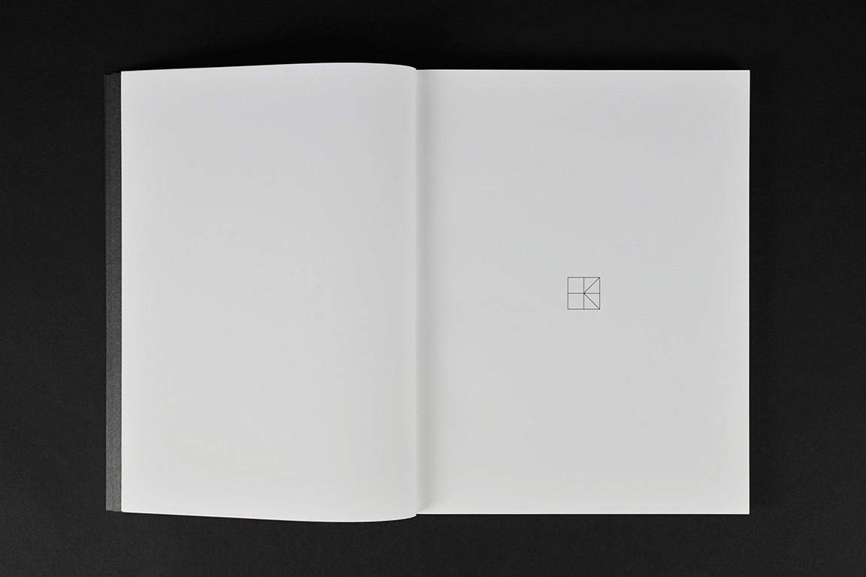
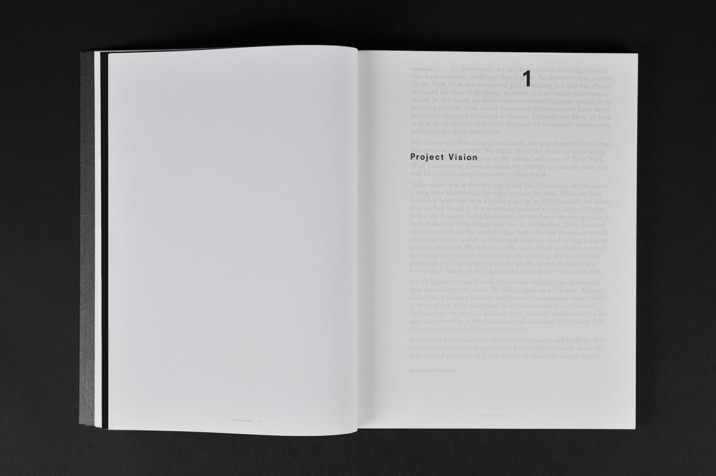
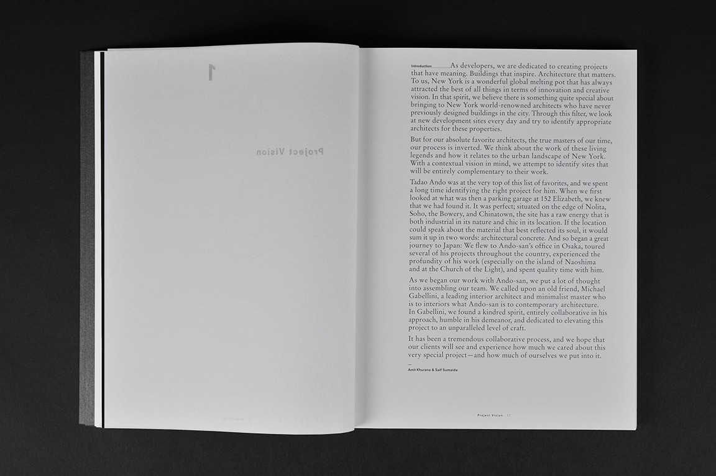
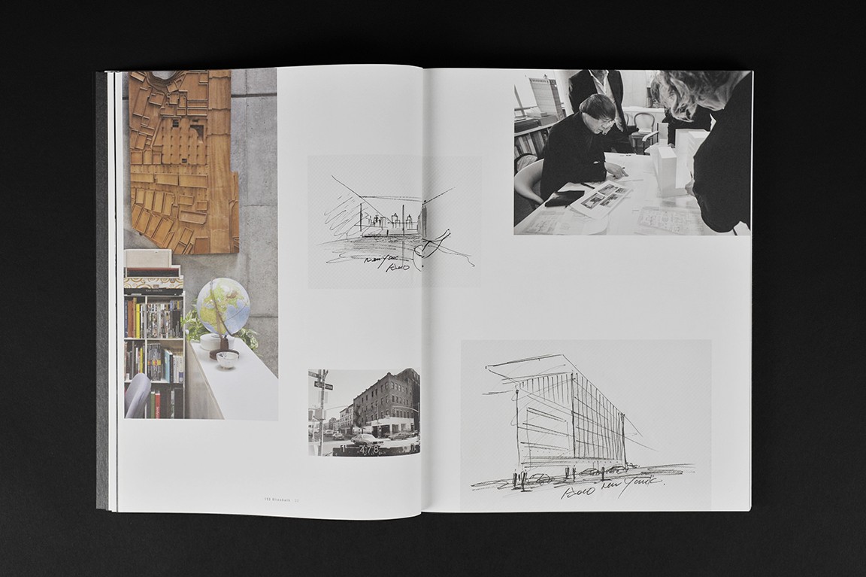
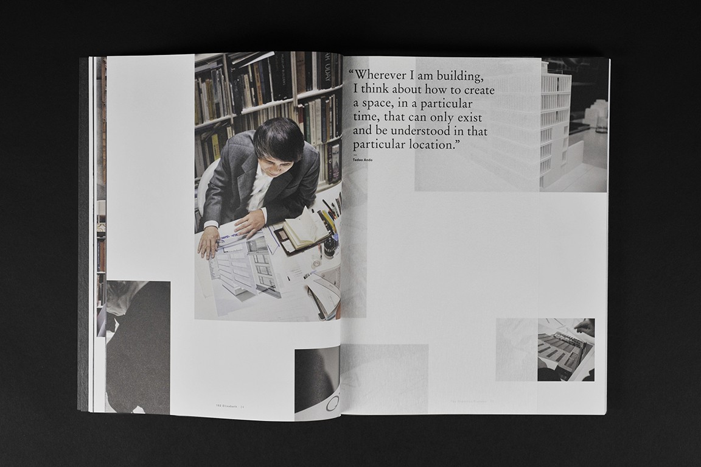
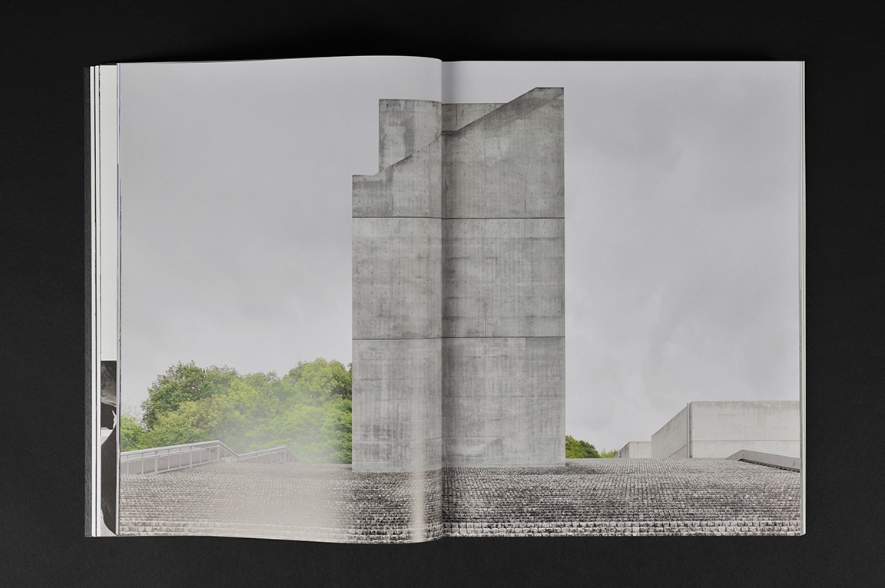
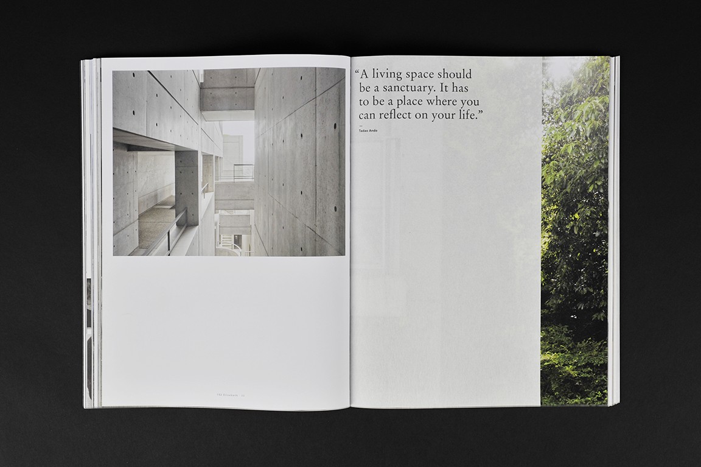
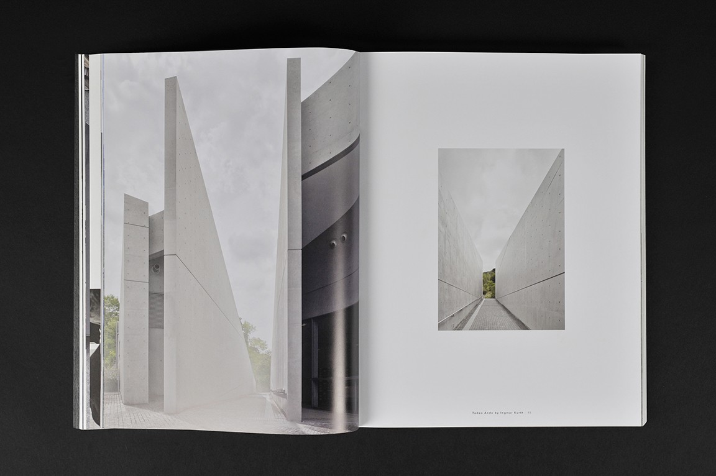
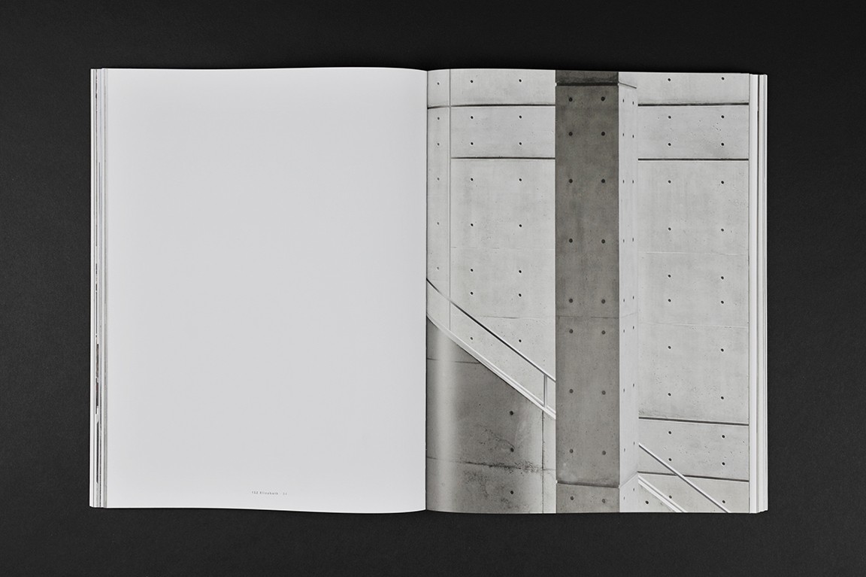
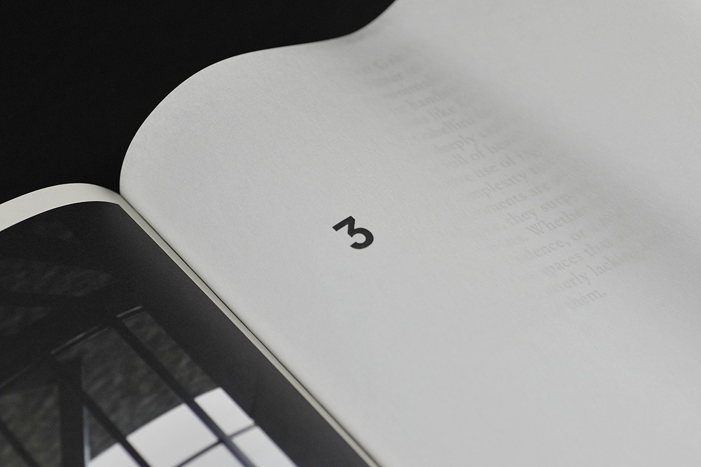
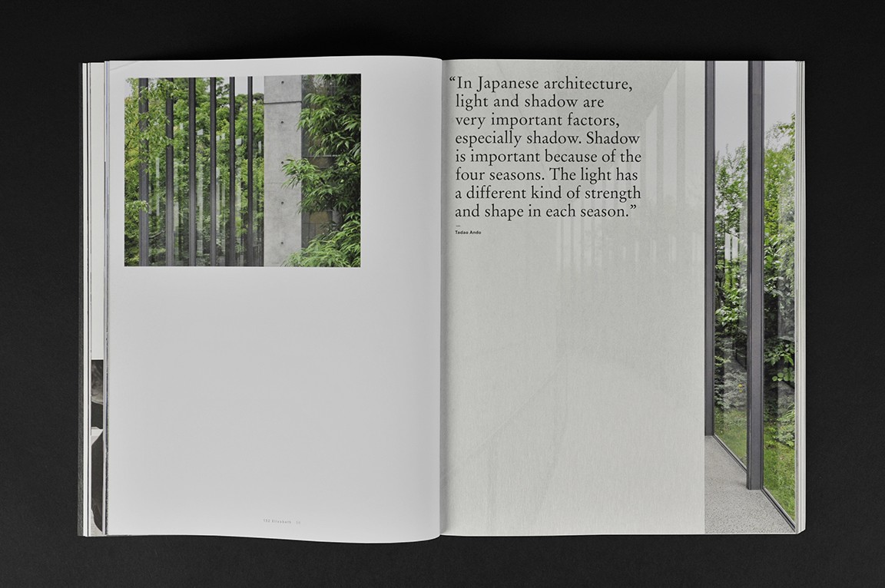
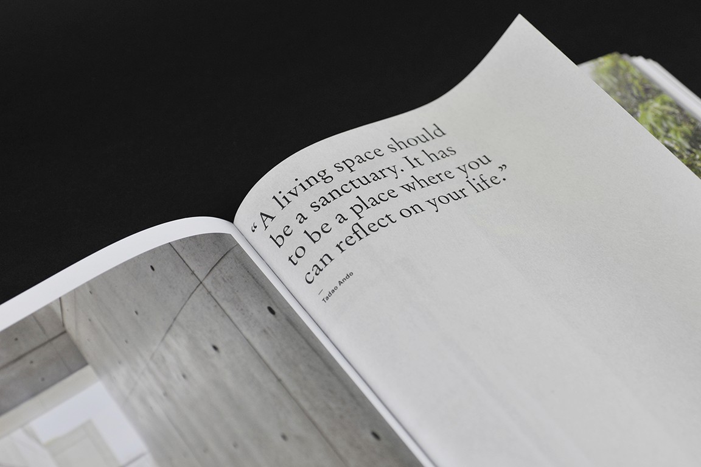
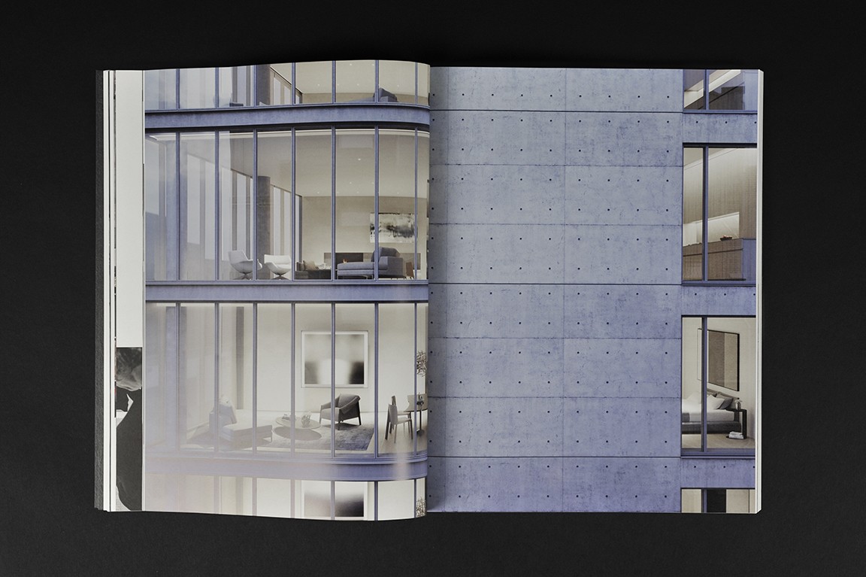
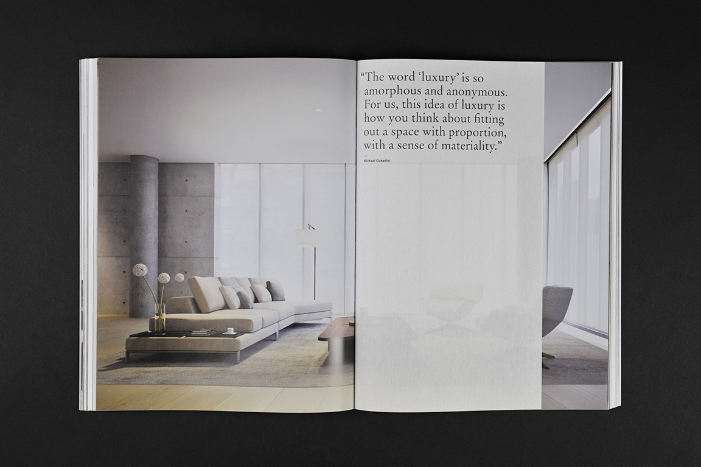
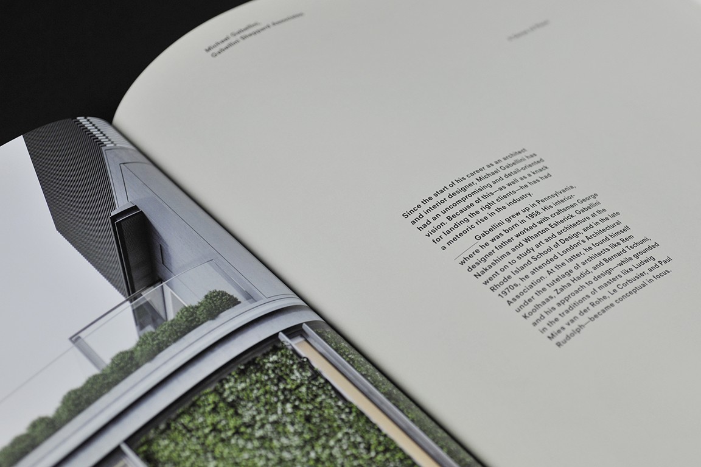
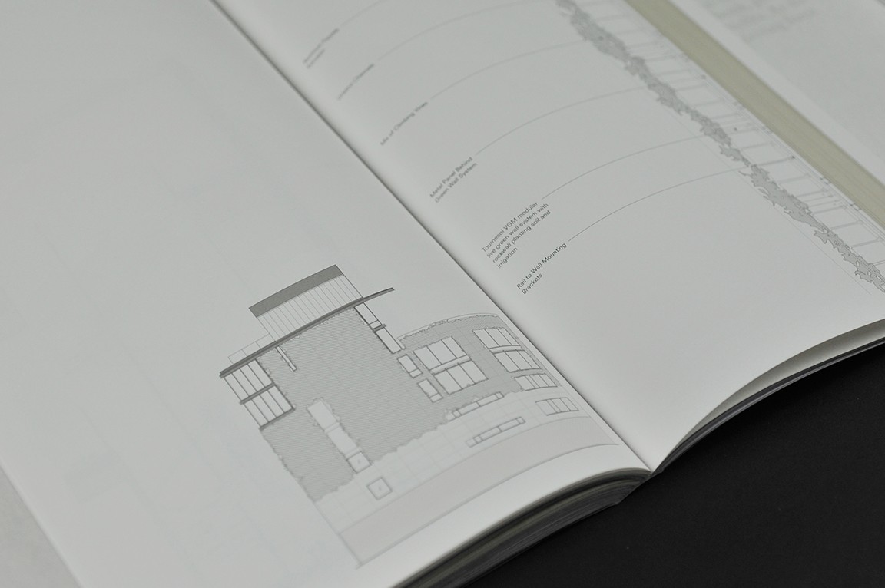
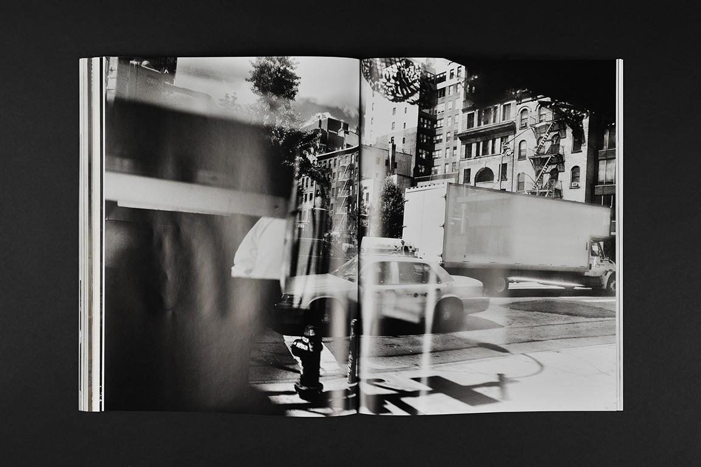
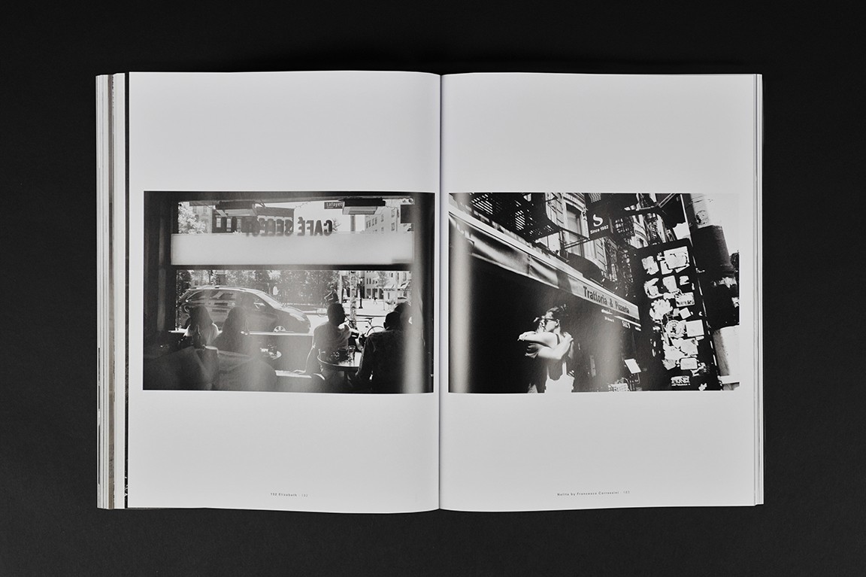
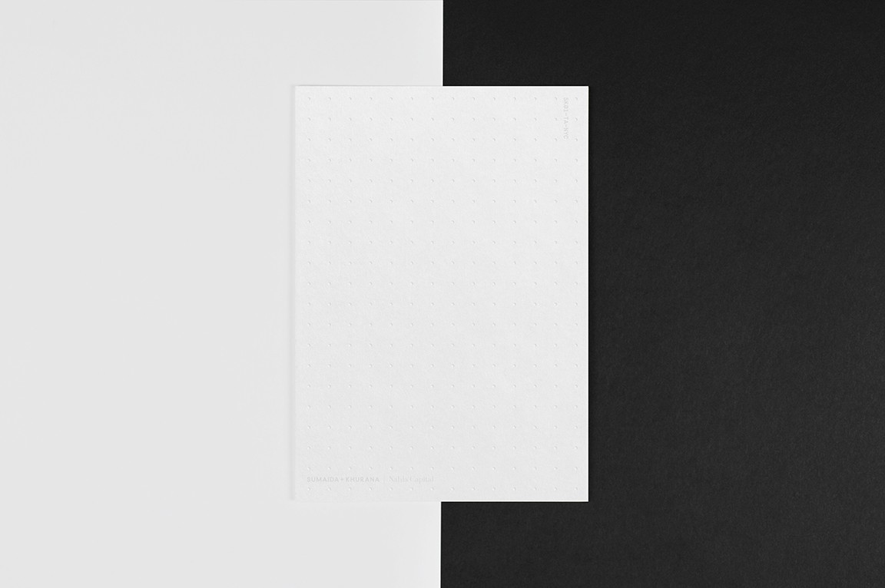
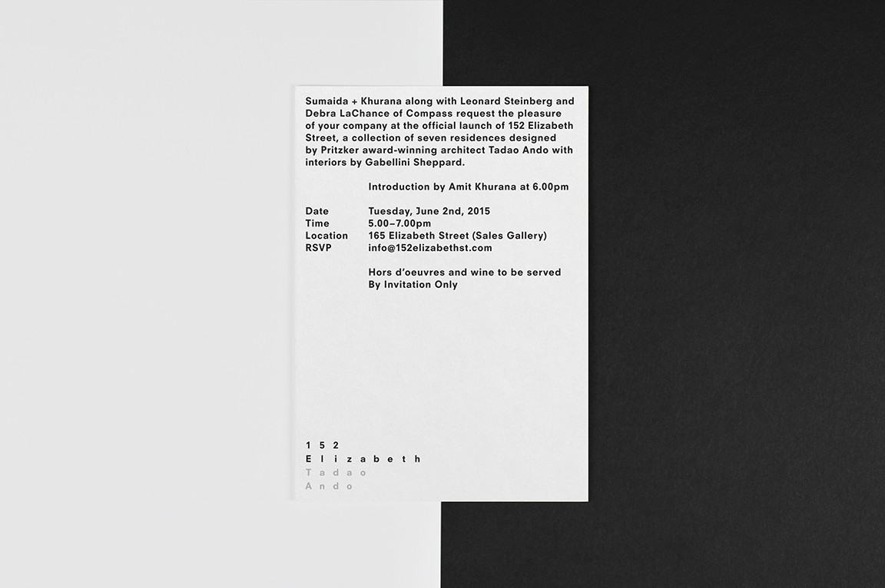
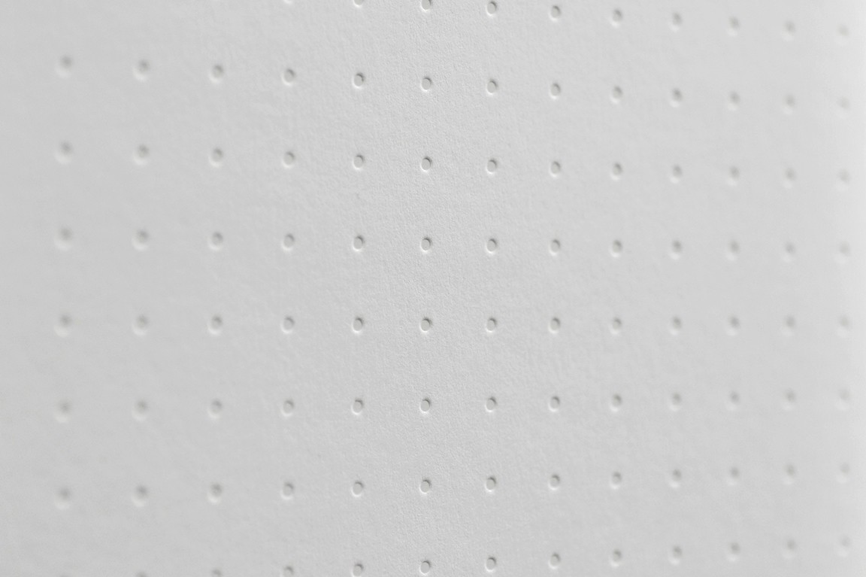
|  |手机版|Archiver|室内人
( 辽ICP备05022379号 )
|手机版|Archiver|室内人
( 辽ICP备05022379号 )


 关于室内人 | QQ:3459039404(客服) | Email:snren_com@163.com
关于室内人 | QQ:3459039404(客服) | Email:snren_com@163.com