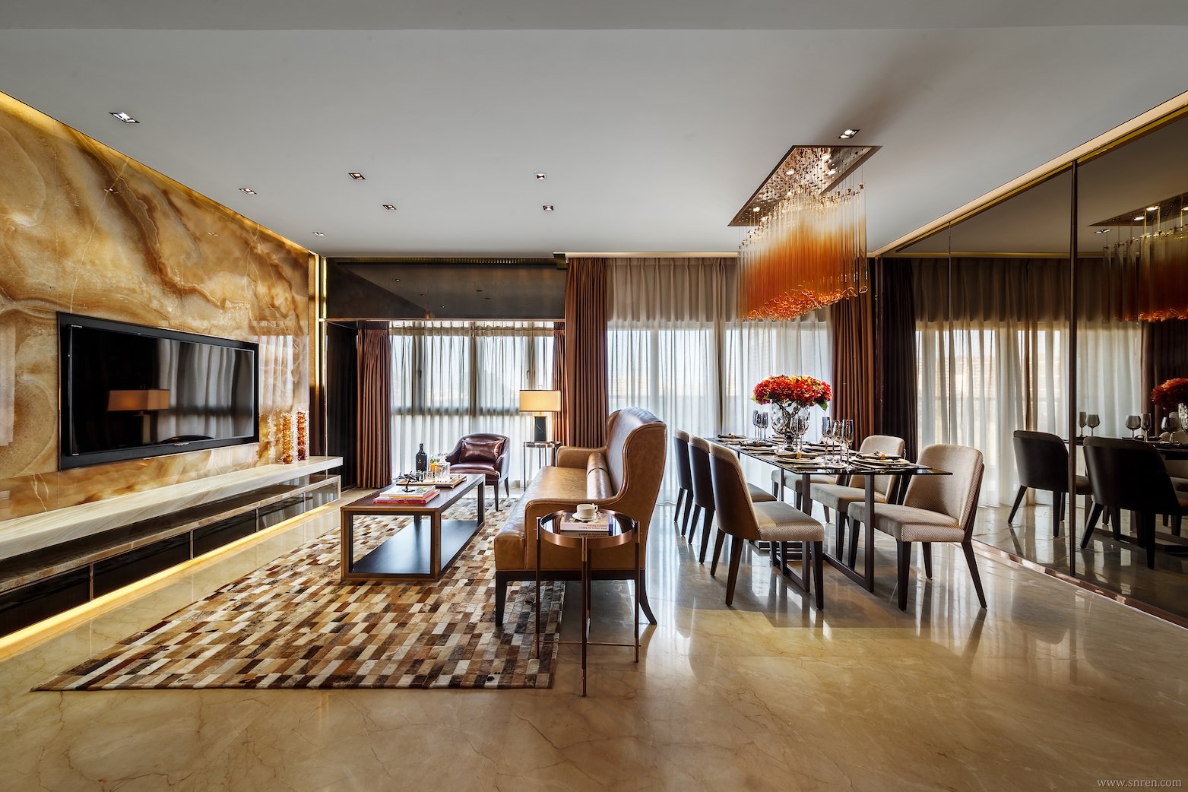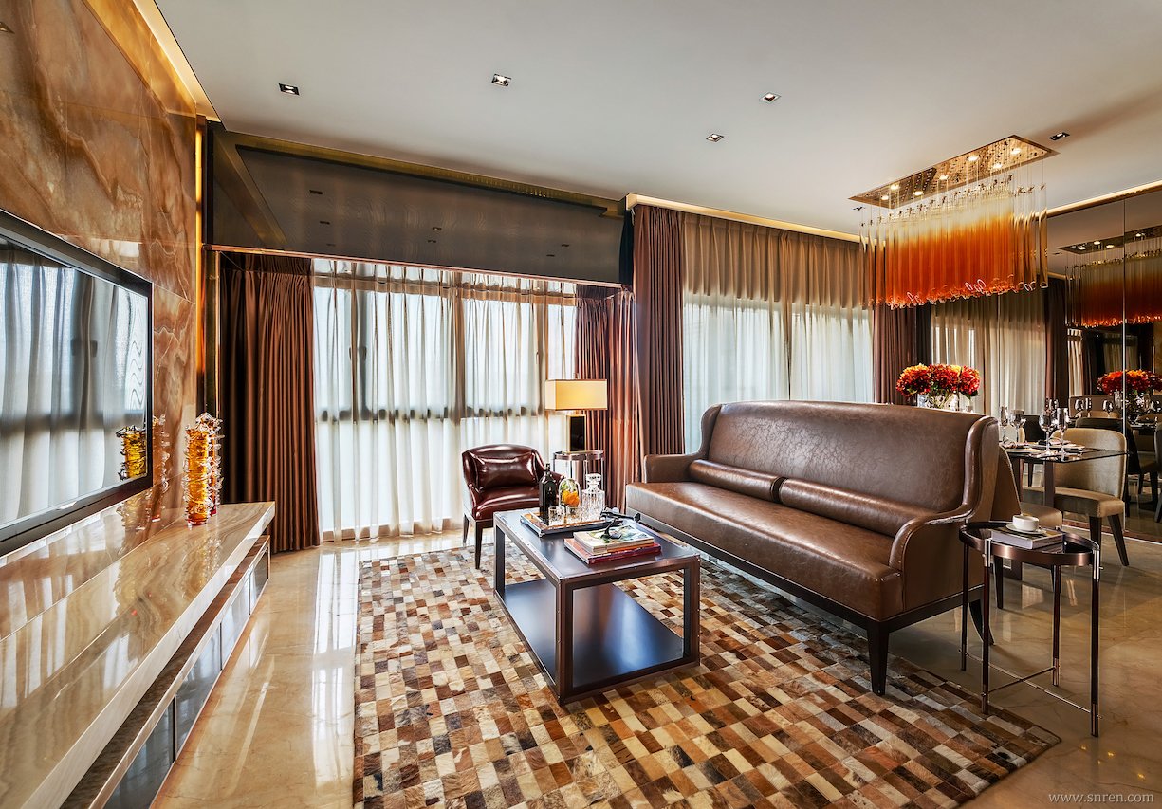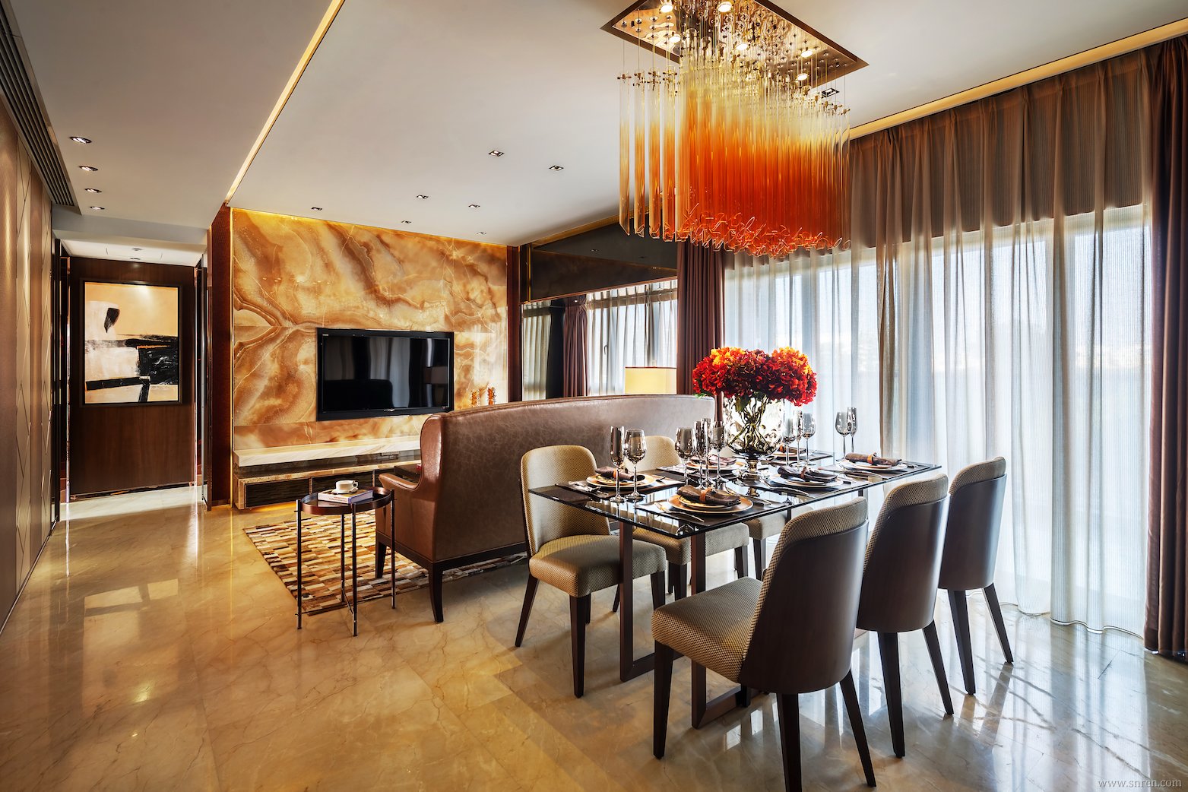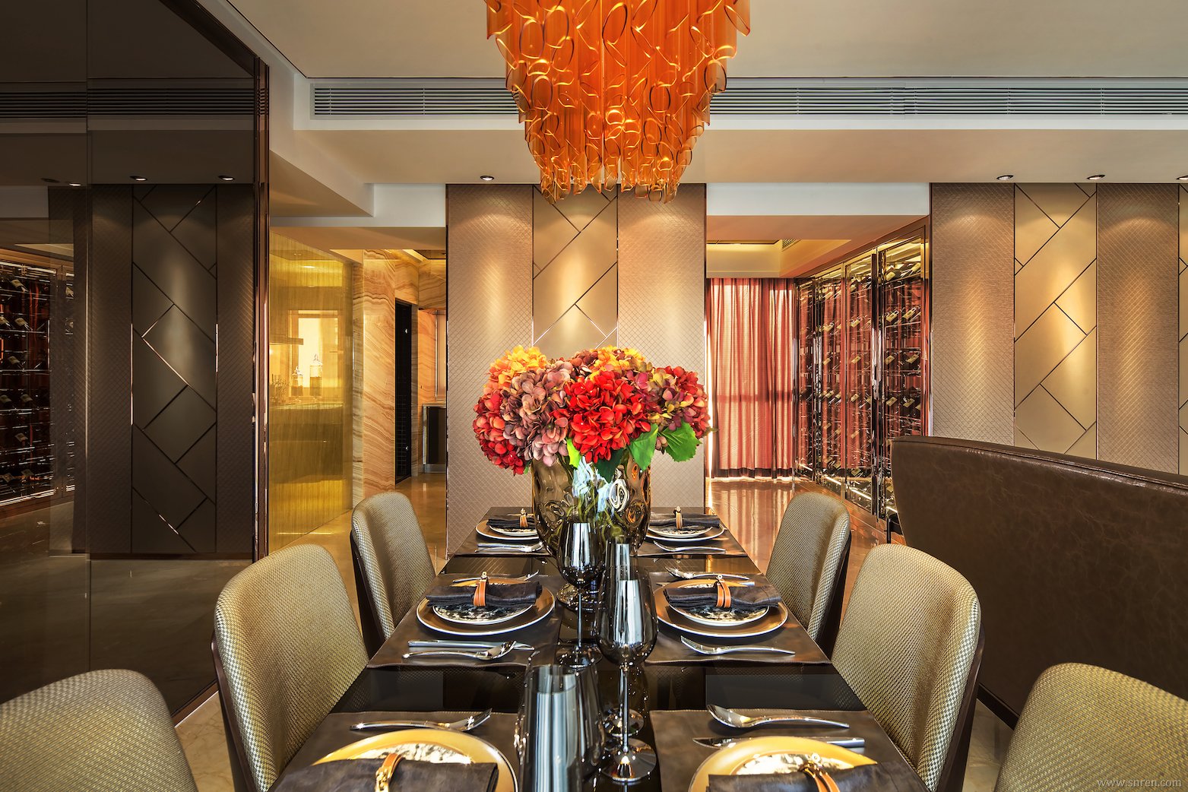|
|
设计公司:洪德成设计顾问(香港)有限公司
完成时间:2015.11
项目地点:深圳观澜
面积大小:101㎡
主要材料:尼斯木、金玉满堂玉石、直纹白玉、艺术夹丝玻璃、特色墙纸、贝壳马赛克、木地板
文字撰写/翻译:杨山鹏
时尚界有这样一个说法广为流传:“当你不知道用什么来表达自己的时髦态度时,可以选择LV,但当你不再需要用什么来表达自己的时髦态度时,可以选择BV(Bottega Veneta)。”这样的态度,同样体现在4-B户型样板房设计中,恰到好处的结合了BV含蓄而细致、低调而奢华、匠心独运的皮革梭织法以及优雅而忠于自己风格的特质。暖色调贯穿于整个室内空间,法国米黄大理石铺设的地面、天然水纹大理石打造的电视主背景墙、深咖色皮质家具相互呼应,让空间的饱满、厚实感延展到室内空间中的每一个角落,耐人寻味。以空间框架为支撑将纵横交错的皮革编制在墙面、地毯、家具、灯具与画框中,甚至镶嵌在微小的饰品上,配合臻致完美的手工工艺从而展露出主题的新颖、优雅、矜贵以及品质的卓越感。中小户型的设计讲究的是空间的合理利用,设计师把客厅、餐厅、品酒区、开敞式厨房以及生活阳台用一种“隐形的隔断”方式把各个生活功能空间区分开来,这样既保证了室内的基本生活空间,同时能让室内空间感最大化。主人的“秘密花园”藏匿于“林间”最深处,这是在一天辛勤工作后释放所有压力的梦想空间,主卧、衣帽间和主卫巧妙地纵向排列,和其他空间隔离开来,强调主人对私密性重视的心理。都说“细节里面出魔鬼”,这样一说,在我们的室内空间设计中,起到了画龙点睛的效果。客厅里深色的茶几用铜条把各个边包裹起来,外露出椭圆钉,油然而生出一种怀旧情怀;门厅和书房中的现代艺术品,冷暖色调相互融合,让空间显得更加的深邃;透过玻璃橱窗的红酒陈列柜,琳琅满目的各种品牌的红酒,品味浓郁的酒香,品味人生的美好,品味成功带来的满足。
In the world of fashion,there is a broad spreading quotation,”You could choose Louis Vuitton when you have no idea about what to choose to express trend of yourself.However,you could choose Bottega Veneta while you need nothing to express trend of yourself.”In the principle of model house 4-B with such attitude,the designer mixed with the traits of embodiment and careness,understatement and luxury,unique leather weaving mechanism,elegance and self loyaty.Warm-toned rhyme throughout entire interiors:French beige marble paving floors,natural watermark marble occ upying TV-set background wall,bison leather-made furniture.All echo mutually and end up with extending the sense of fullness and solidity into the space with feeling of recollection.On the support of spatial texture,the designer weaved crisscrossing leather onto façade,carpet,furniture,luminaire,frame,even tiny ornament.With nicely perfect hand craft,the theme is unveiled in highlighting novelty,elegance,preciousness and excellence of taste and quality.
Mid-and-small-scale spaces draw the importance of rational applying.The designer derives irrespective functional areas such as parlour,dining room,wine storage,hemi-open kitchen and living balcony from each other in a way of “invisible partition”,as to not only can essential living interiors be preserved but also maximize the vision of space.The host chamber is concealed in the deepest “forest”,which is a dreaming personal room to release pressure after day-time work.Host chamber,cloakroom and main bathroom are vertically arrangement smartly and isolated from some other rooms,objective to ensure personal privacy.”Devils are in details”,such saying plays a grand role in the interior design.




|
|
 |手机版|Archiver|室内人
( 辽ICP备05022379号 )
|手机版|Archiver|室内人
( 辽ICP备05022379号 )


 关于室内人 | QQ:3459039404(客服) | Email:snren_com@163.com
关于室内人 | QQ:3459039404(客服) | Email:snren_com@163.com