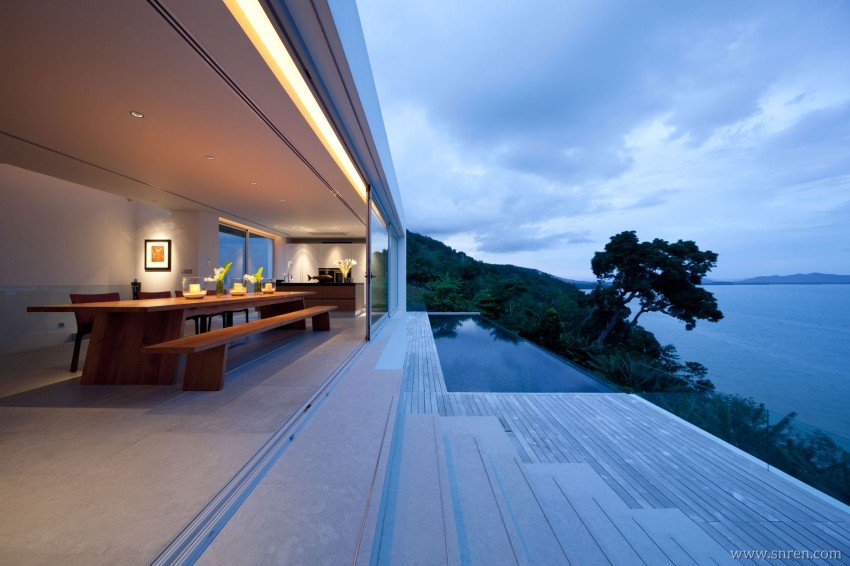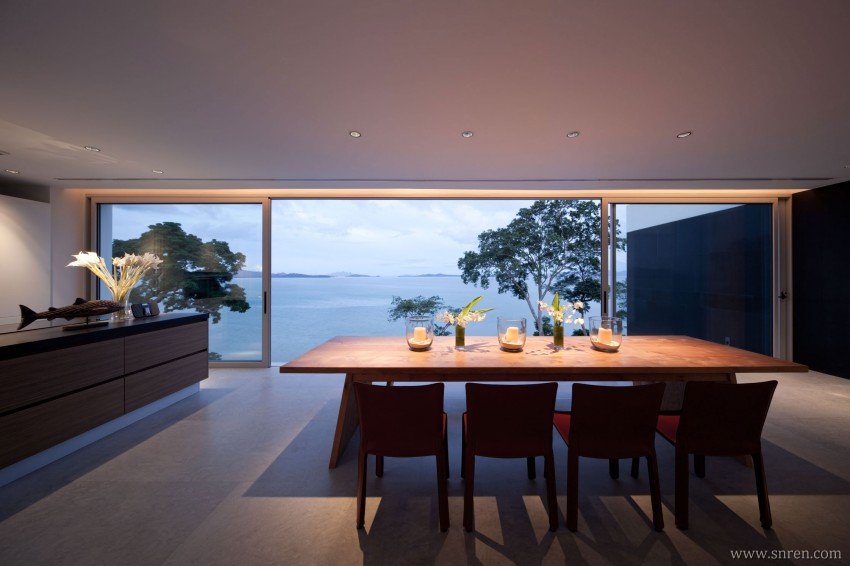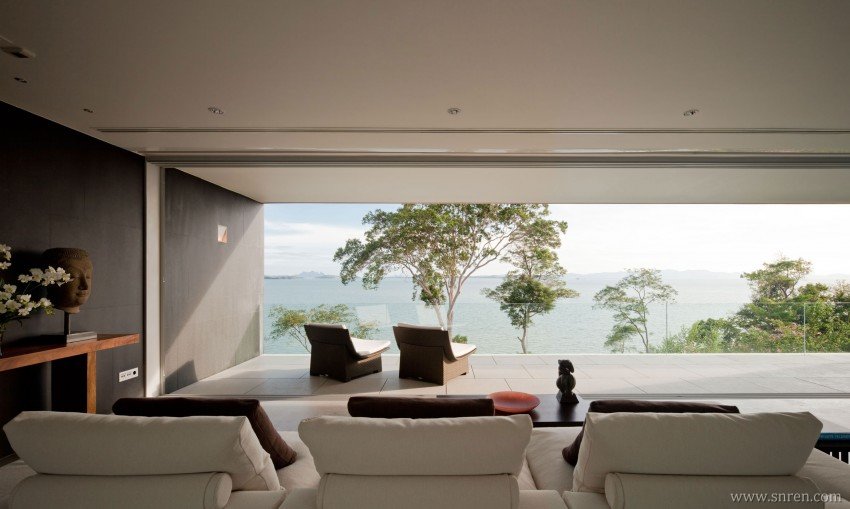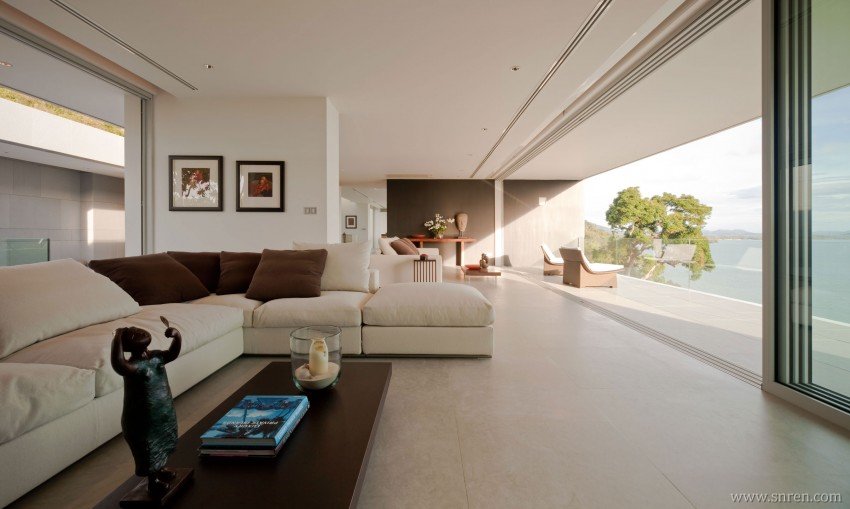|
|
静谧之家(Serenity House)由泰国著名建筑设计公司DBALP设计的一处私人住宅,位于泰国普吉岛的山坡上。
静谧之家是一座位于普吉岛三座的私人住宅,一个小家庭的第二个家:丈夫、妻子、两个小孩、两个家仆。户主的基本要求就是要拥有全海景的视野和跟自然的融合。设计方案包含:四个带浴室的卧室、一个起居室、一个餐厅、一个厨房、可听三辆车的车库和超大的游泳池。
项目位于普吉岛的山坡之上,由于位于一座小村庄,对于当地的开发商来说私人住宅设计面临诸多规划局限性。因此,这个带斜坡的地点成为了设计概念的出发点。但是这样的山地地形如何演变成一座建筑的呢?回答这个问题,一个非常有趣的方法能够揭开这个可能性,即“图拓扑(Graph Topology)”。用这种方法,绘制图形和项目地的斜坡相互呼应,这样的基于斜坡分析的方法能够创造出九种不同的拓扑图形作为备选方案。项目很好的说明了图拓扑作为一种设计方法,能够设计情景,而不是情景化设计。分析之后,“图拓扑”被译成一系列的理论性的空间和用途。因此,八大图形从这个设计分析过程中被排除,因为只有一种图形能够很好的满足既定的功能性标准和需求。随后设计发展成在沙发上就能完成的质量模型研究任务,来展示一系列的空间以及考究在斜坡上各个空间的差异性。
设计概念:
As regard the client’s requirements, there are two priorities: the full panoramic view of the sea and the integration of the nature. This raises the question to us: What is the integration of the nature in this project? And how to bring it into the design? We propose that the notion of experience should be brought into the design. According to the Oxford English Dictionary, the word ‘experience’ means an event or occurrence that leaves an impression on someone. The integration of the nature is therefore a relationship between the notion of experience with the nature and the sequence of abstract spaces and the uses. In other words, this is a link between landscape and architecture. Undoubtedly, the full panoramic view of the sea is a part of experiences – seeing an event or a scene over the sea. However, another significance of experience to achieve integration of the nature is a ‘realness’ of material. In such a way, all materials in this house represent the beauty of natural texture. Apart from the study of topological graphs, it is important to translate these two requirements from the client into the design and this is why our client is happy with the Serenity House. For example, if one visits the house, there is a sequence of space that offers a variety of experience. To begin with, the visitor arrives at the outdoor entrance court as a big space. After that, he or she will walk through a tremendous wooden door and pass through the small corridor, but then again, walk across the entrance bridge, where the inner narrow court with fountain, waterfall and fishpond is situated, to the living area of the house. This experience in each space of a sequence would somehow be able to leave any impression on his or her.




|
|
 |手机版|Archiver|室内人
( 辽ICP备05022379号 )
|手机版|Archiver|室内人
( 辽ICP备05022379号 )


 关于室内人 | QQ:3459039404(客服) | Email:snren_com@163.com
关于室内人 | QQ:3459039404(客服) | Email:snren_com@163.com