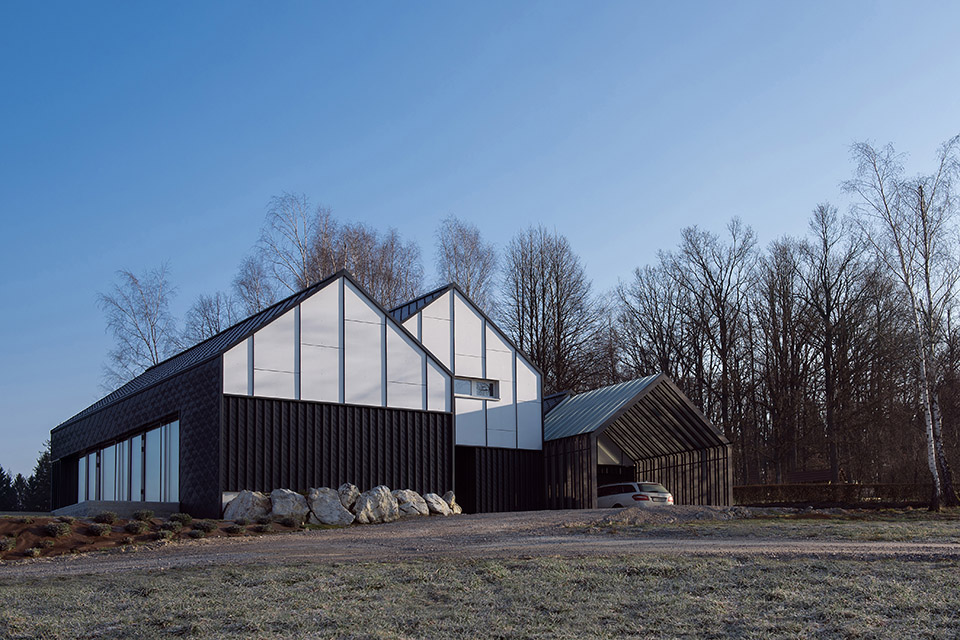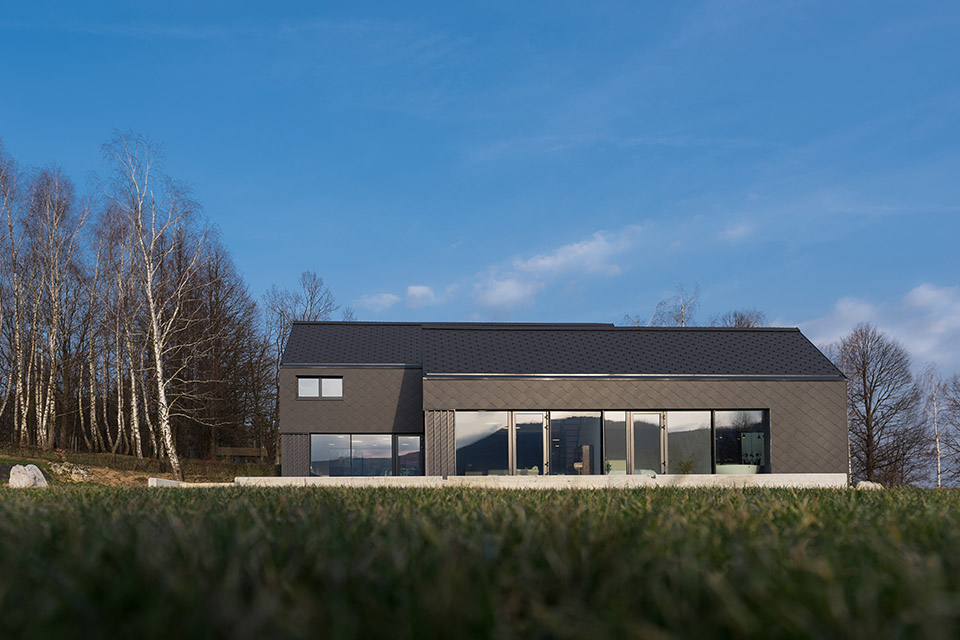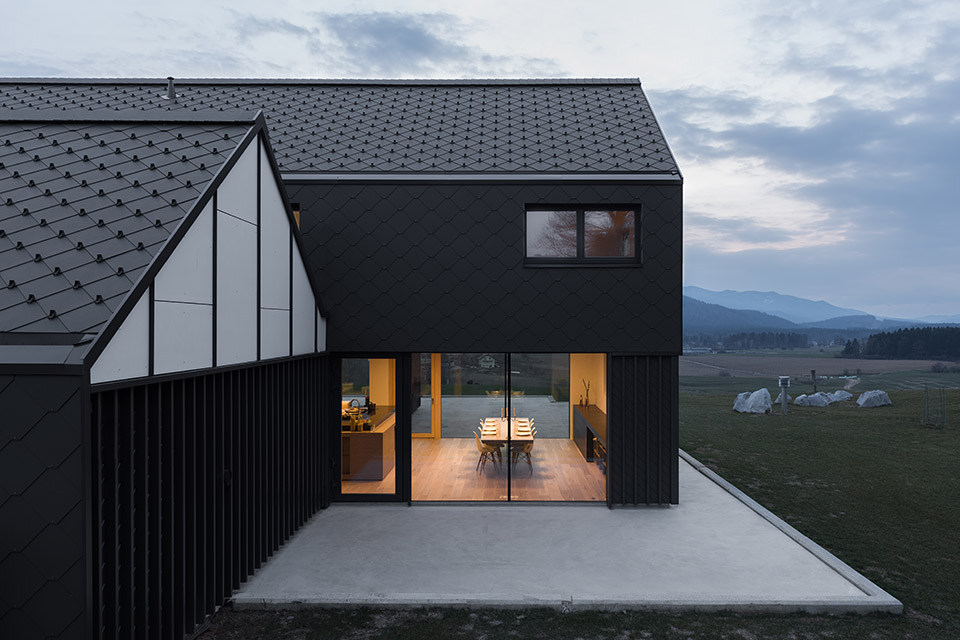|
M住宅是一栋斯洛文尼亚风格的住宅建筑,三条带有标准尖屋顶的长方体体量并置且前后稍微错开,整个住宅的外立面的色彩为深色,除了侧面山墙采用了深色和浅色的组合(木板与纤维水泥板)。沉稳的色调十分协调与周边的桦树林和风景相融合。

One-family villa M is located in an area, which represents a typical Slovenian landscape. That is why the design derives from standard architectural elements, from which, one is dominant – the gable roof. The house is made out of three elongated volumes with symmetrical gable roofs, which are set in a way that creates a dynamic ground floor's organisation. It accomodates and serves the needs of the modern family and provides the highest level of comfort and quality living. Uniformed facade and roof's form emphasize the dynamic of the three volumes especially with the combination of dark and light colour shades as well as the use of the materials themselves – pattern of wood panels and fiber-cement panels. Dark-light contrast facade complements the neighboring birch groves and its surrounding landscape. The final result presents a dream house for the investor and a quality addition to the Slovenian residential topography as well.



内部自然的木彩色和白色与外部的色彩形成反差。三条长方体体量在一层相连合并出一个完整的大空间,这里是住宅的厨房,餐厅还有起居室所在地。在长方体体量的长轴方向,朝向景观设置大开窗,拥抱草地、丘陵、森林。户外露台十分宽阔。除此之外,一层还有停车场,工具间,以及带步入式衣柜的主卧套间。主卧上方空间用作小阁楼。入口玄关正对的楼梯被精心设计,成为极有风格的带展示功能的楼梯。在二层,设置的是孩子们的卧室和学习玩耍室。 |  |手机版|Archiver|室内人
( 辽ICP备05022379号 )
|手机版|Archiver|室内人
( 辽ICP备05022379号 )


 关于室内人 | QQ:3459039404(客服) | Email:snren_com@163.com
关于室内人 | QQ:3459039404(客服) | Email:snren_com@163.com