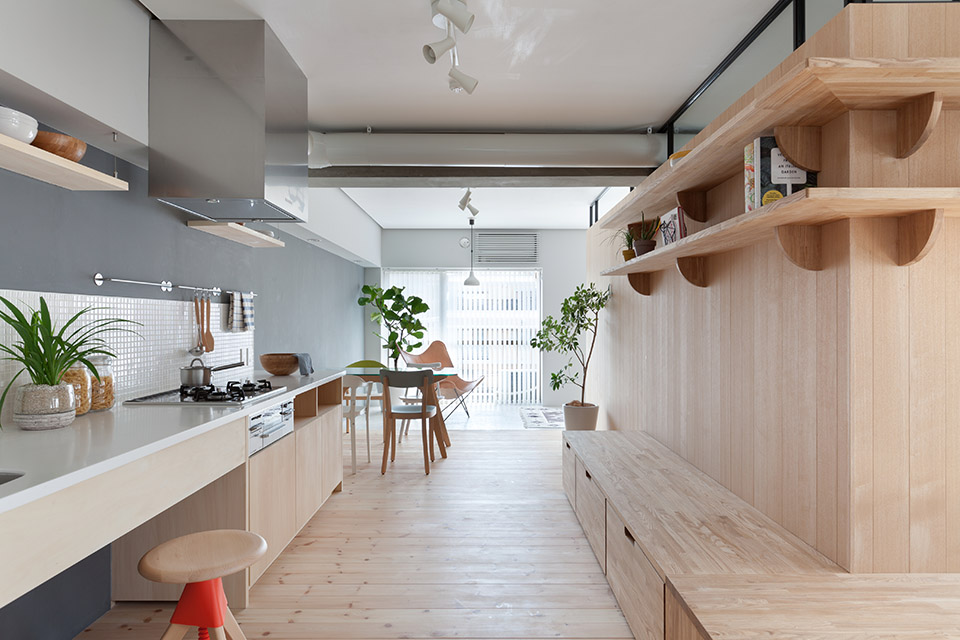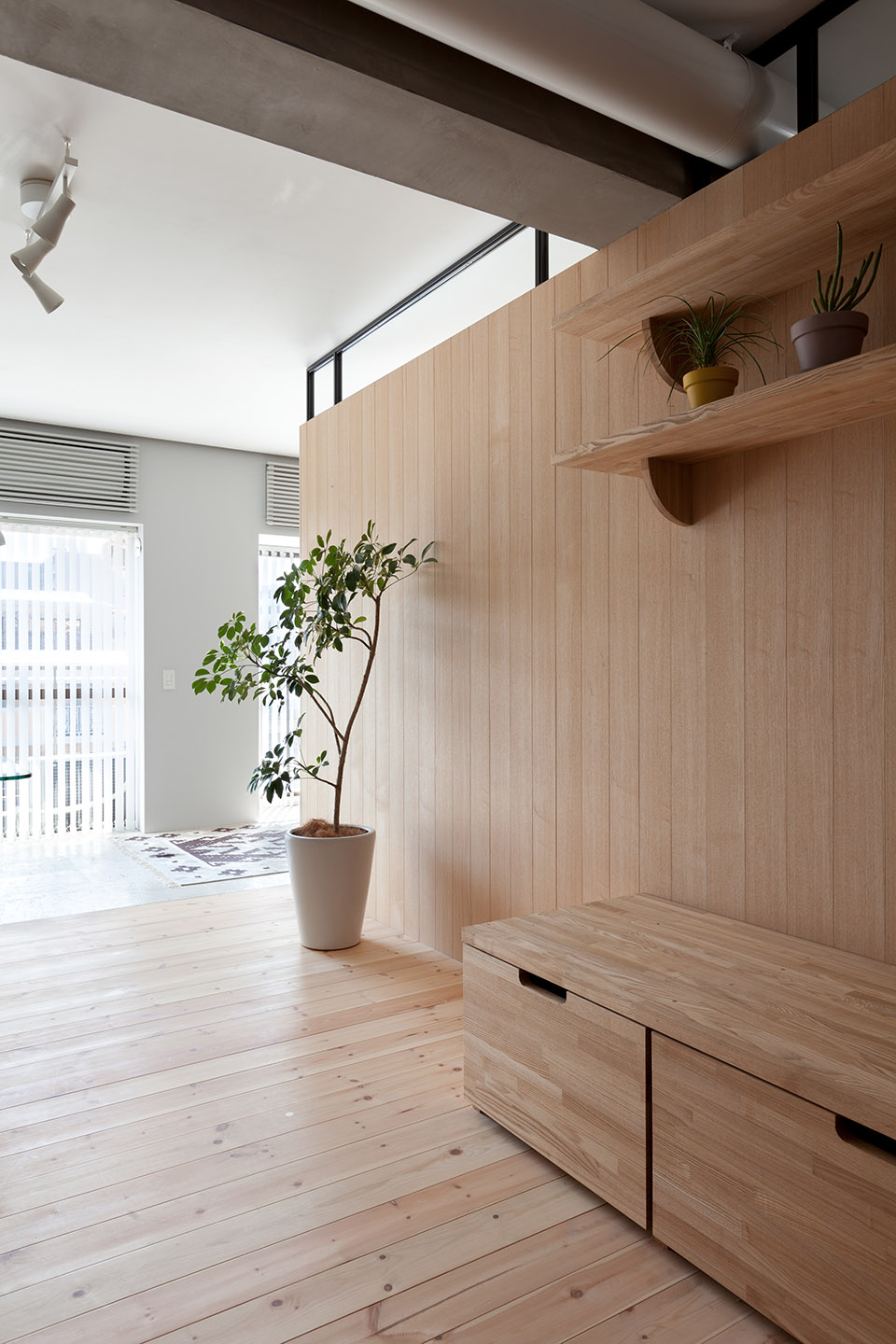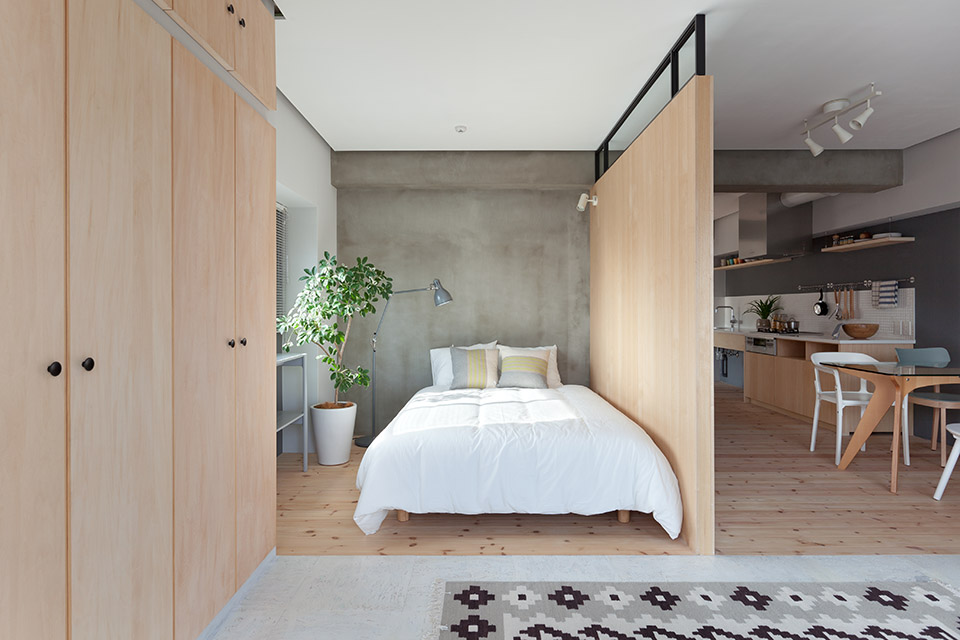
L造型的木板墙是睡眠区和开放空间的分界,也是一件大家具,这里可以坐下,躺下,看书,休息,同时还可以悬挂画。整个L型的空间就软如一个超级大的室内阳台,是室外与睡眠区之间的宽敞明亮缓冲带。 The L-shaped wood wall that serves as the partition between the open space and the sleeping area is a large piece of furniture where you can hang a picture, store books, sit or even roll around on, allowing it to become a symbol uniting the house. This space, which we had termed the ‘inner terrace’ throughout our planning, is a wide and bright shared area which becomes a gentle buffer between spaces, as on the south side of the apartment, where it links both the open space and the sleeping area.


相比用一间一间的小屋将空间分散,这个整体的设计带来家庭成员更大的自由和开放感。 [designer] Chikara Ohno / sinato
[use] house
[area] 64.3 sqm
[location] Fujigaoka, Kanagawa, Japan
[client] individual
[completion] 03/2014
[photographer] Toshiyuki Yano ( info@yanofoto.com) |  |手机版|Archiver|室内人
( 辽ICP备05022379号 )
|手机版|Archiver|室内人
( 辽ICP备05022379号 )


 关于室内人 | QQ:3459039404(客服) | Email:snren_com@163.com
关于室内人 | QQ:3459039404(客服) | Email:snren_com@163.com