建筑工作室heri&salli受邀请在维也纳某公寓楼里面创造一个预算极低,只有一件大家具的客房。这间客房以床位中心,床放在正中央,周围所有的空间围绕床。同时将床这件家具附加其它功能化,实现最简化的家具。同时房间天花,地板,墙面都是直接暴露没有做任何装饰,体现了房屋的历史。卫生间的管道也直接裸露。房间的感觉相当原始,从天花垂下来的链子也让人觉得相当疑虑。
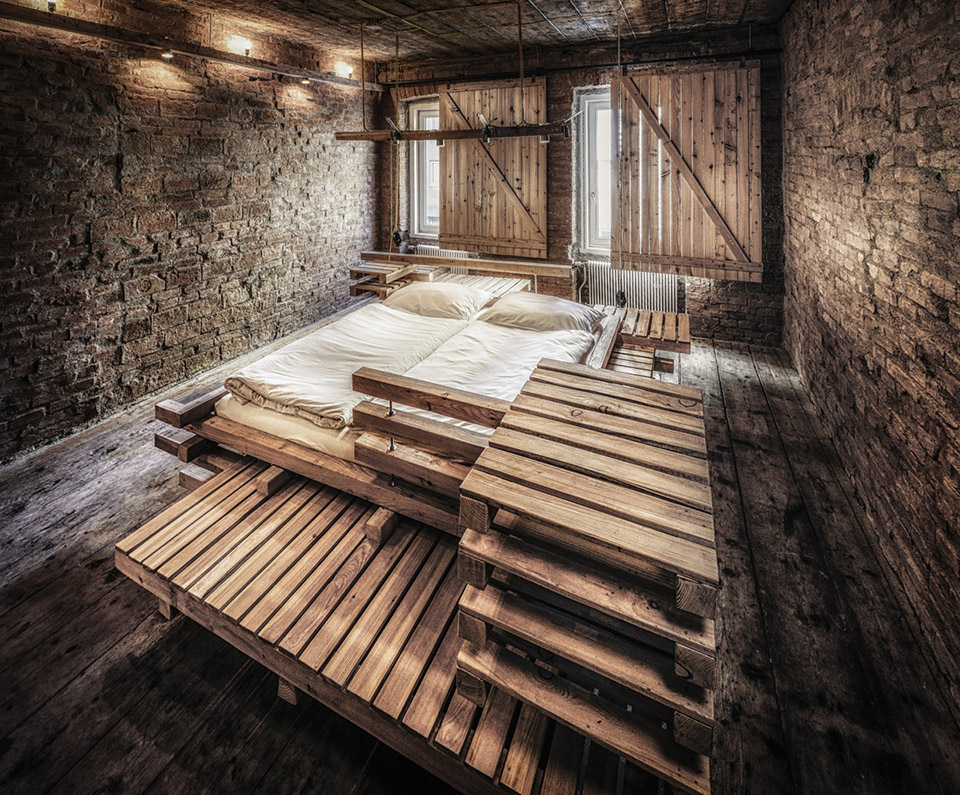
The architects’ studio heri&salli designed the VIENNESE GUEST ROOM for the Gegenbauer Vinegar Brewery in Vienna. They created guest rooms in 5 small apartments in a Viennese apartment building, with the bare minimum of intervention. The main and practically the sole piece of furniture is the socalled VIENNESE GUEST BED. Piled up squared timbers create a central sleeping area, the surrounding areas can also be used. It combines all of the functions of a guest room, any further furniture is redundant, the centre is the room…reduced to its minimum. We move about on the area available – the surface is the substance.
The room is really only its own frame and boundaries …we do not really need these anymore.
Bricks, ceilings, floors are uncovered and make the history of the house visible. New installations like cabling, pipes, chains or ropes are nothing more than what they are. Technological seductions give way to visible construction details – a kind of NEGATIVDESIGN. As far as the bathroom is concerned, the stages of a stay are reflected in the sequence of the elements that are there – hygiene for nomads. We move about on the spatial field available. Any possible fittings and functions within this are rather temporary markings.
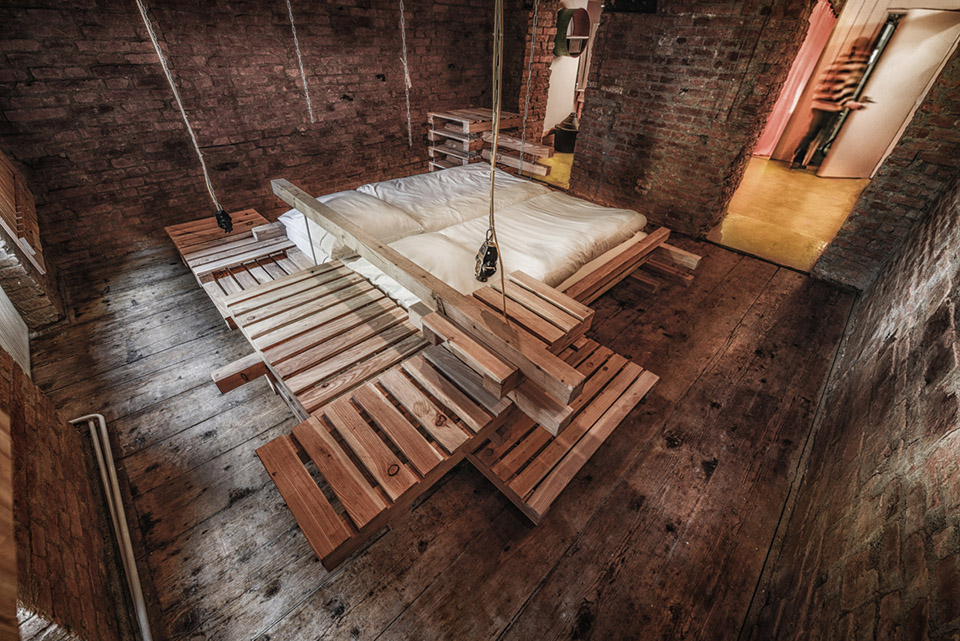
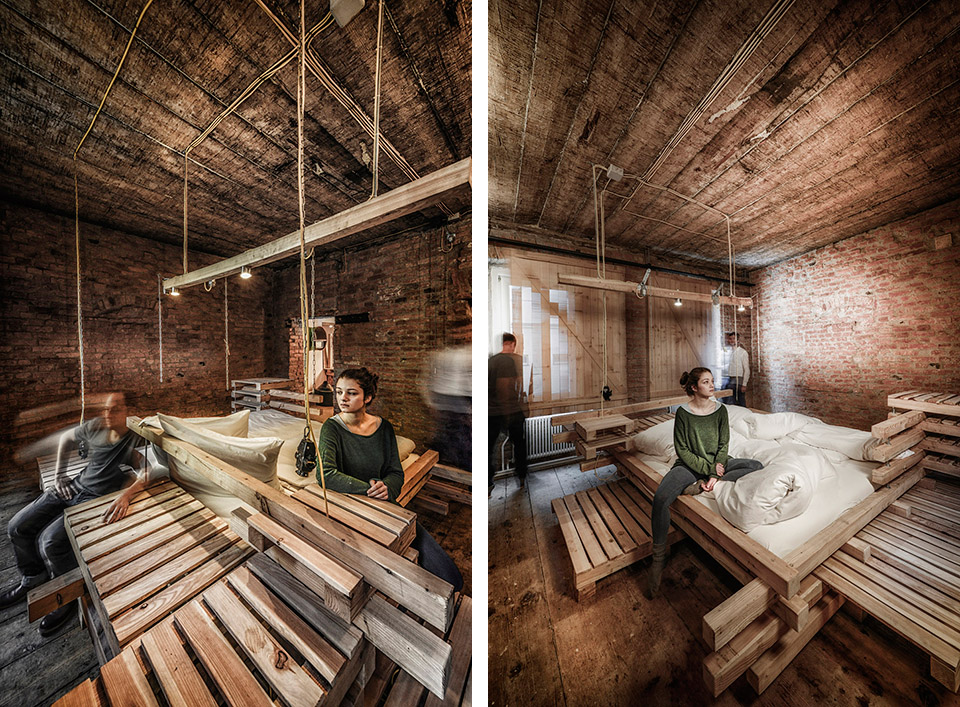
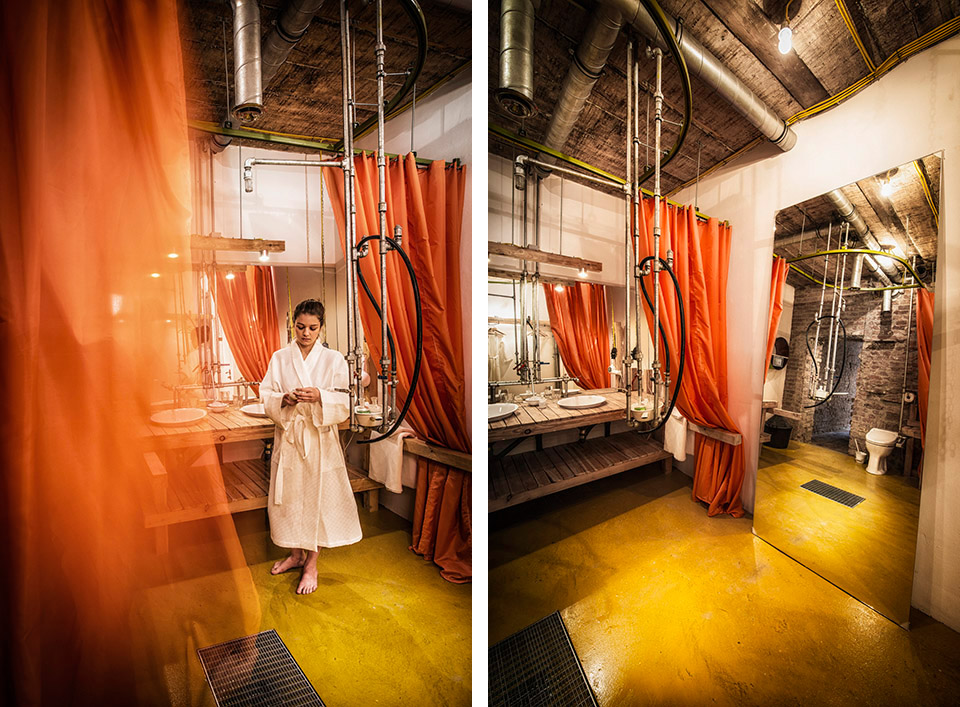

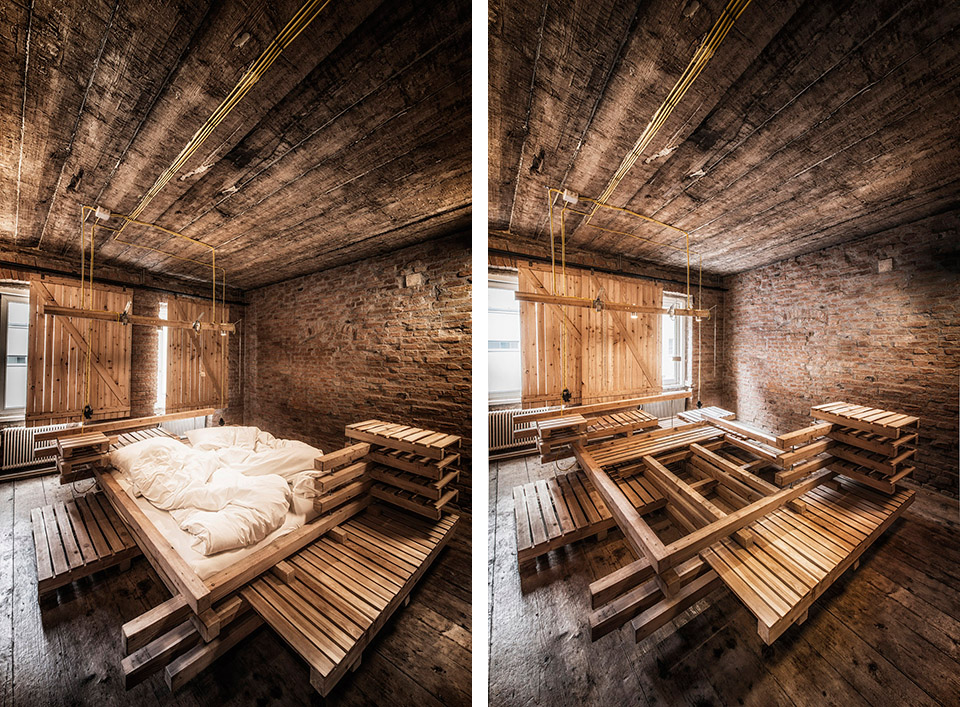
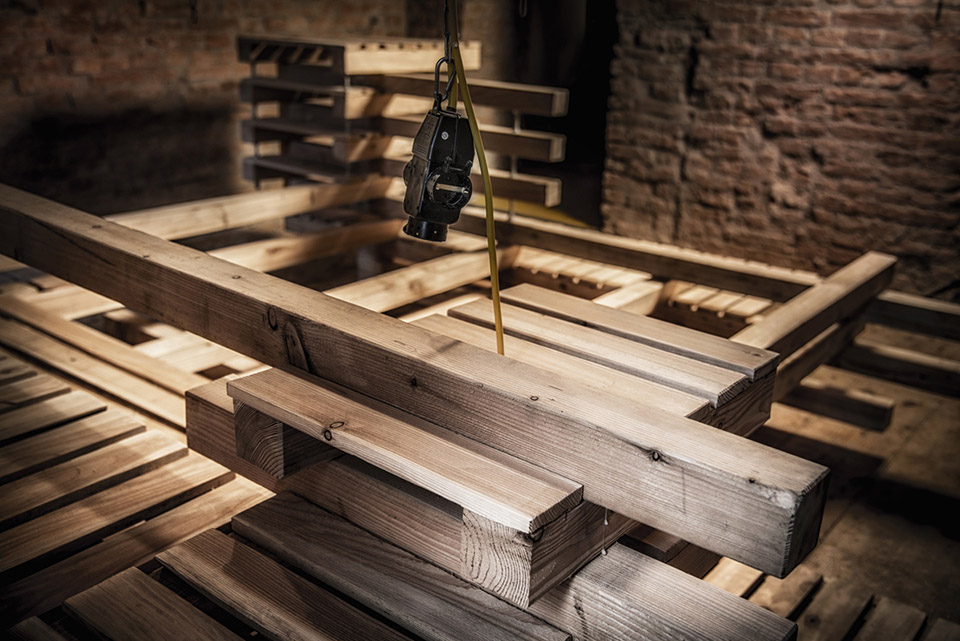
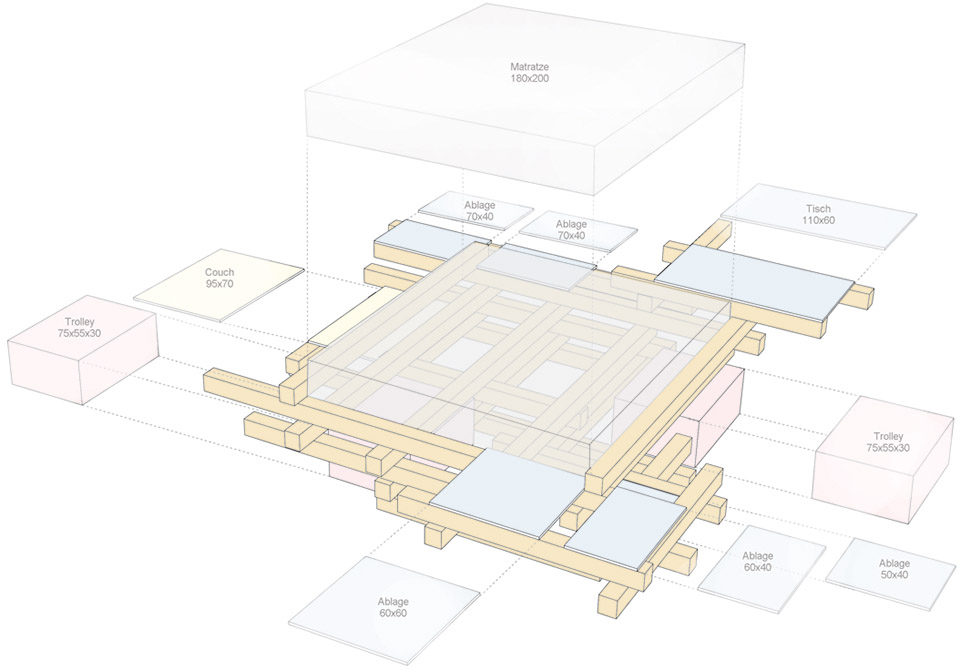
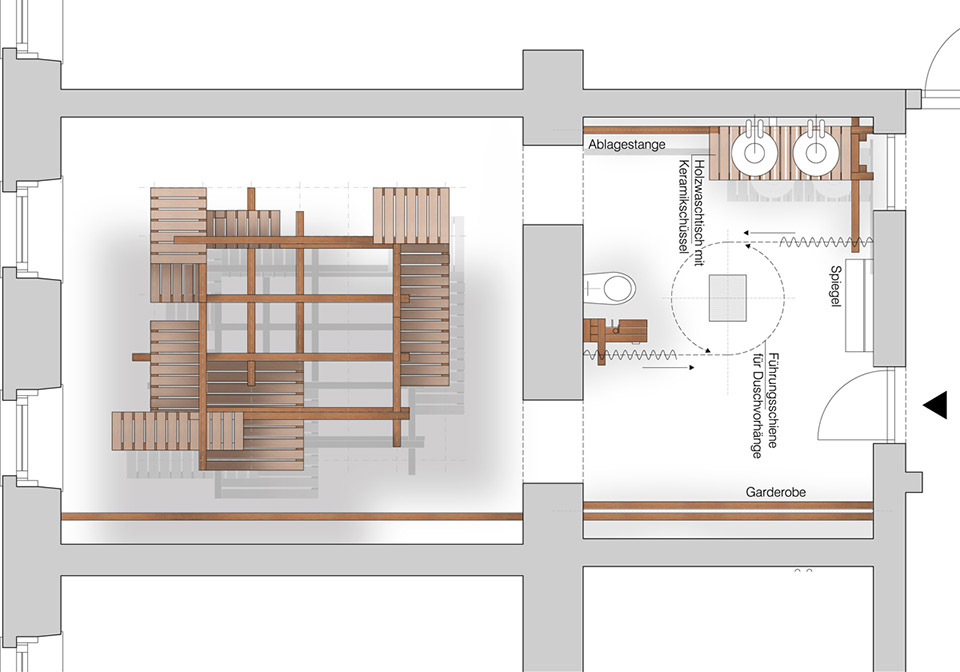
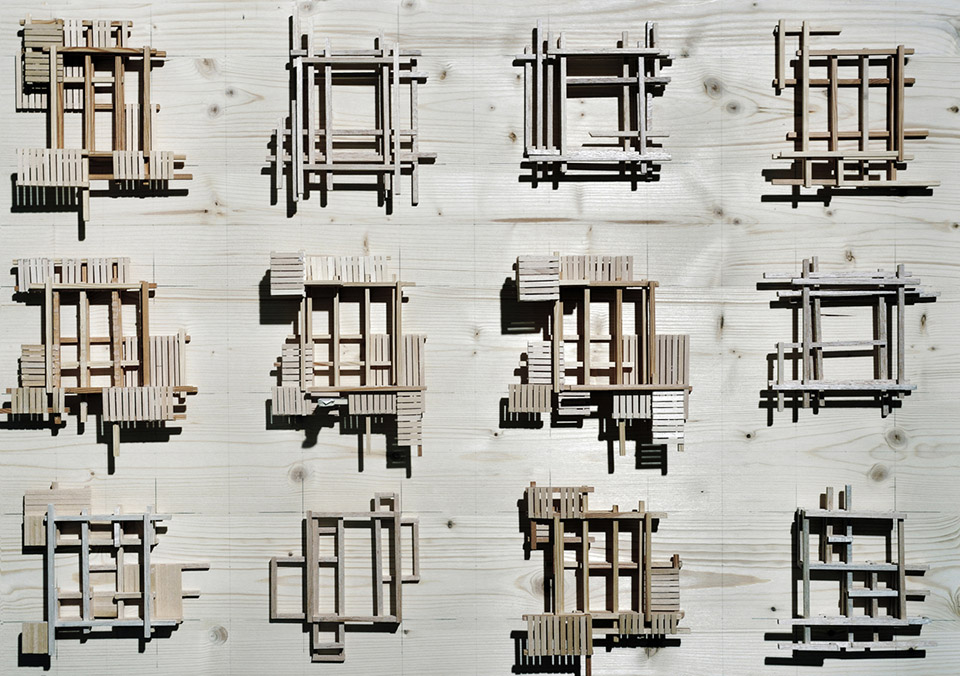
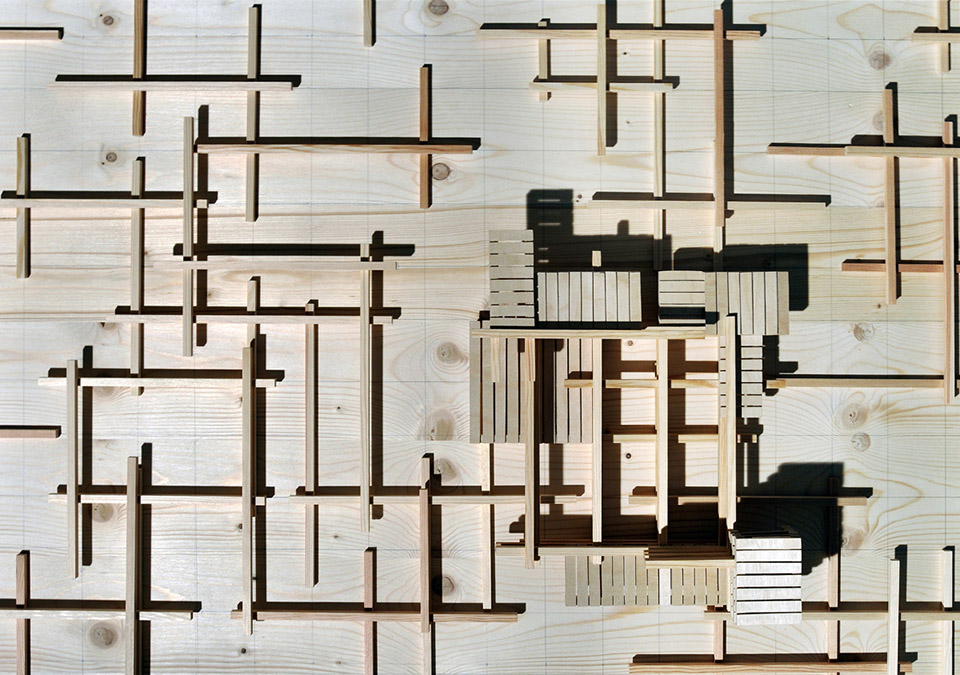
Images: © Hans Schubert
Photo model: Minna Liebhart
Sketches/Drawings: © heri&salli
Architecture/Design: heri&salli
Team: Wolfgang Novotny
Client: Erwin Gegenbauer
Started: September 2014
Finished: Jänner 2015 |  |手机版|Archiver|室内人
( 辽ICP备05022379号 )
|手机版|Archiver|室内人
( 辽ICP备05022379号 )


 关于室内人 | QQ:3459039404(客服) | Email:snren_com@163.com
关于室内人 | QQ:3459039404(客服) | Email:snren_com@163.com