|
|
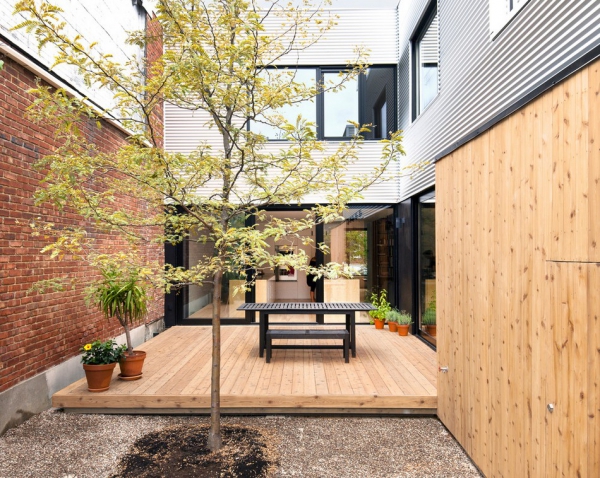
Located in the heart of the Villeray district, Montreal, the De Gaspé House project by la SHED Architecture consisted of the major renovation of an existing building that lost most of its original characteristics. The old duplex including a garage as well as a variety of annexes was transformed into a single family home for two adults and two children. The project designers chose to create a contemporary facade that would seamlessly integrate with the surrounding housing stock.
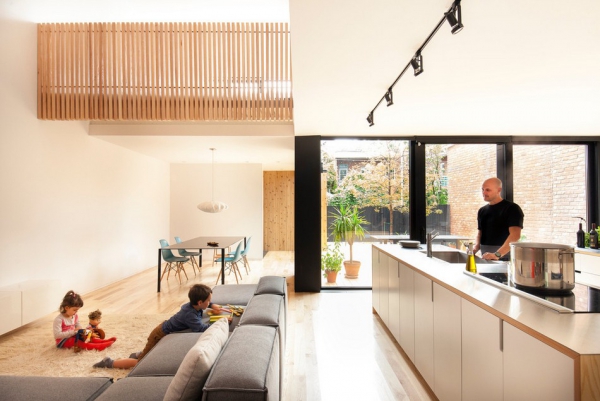
Inside, a compact block containing the service areas (closets, bathroom, storage space) was positioned near the entrance in order to create an intimate separation between the vestibule and living spaces. Once past this block, in the kitchen, the occupant can enjoy a clear view of all common areas. All upper elements of the kitchen were placed in the service block, which allows for an organization of work spaces around two islands oriented towards the living room.
The living room, aligned with the kitchen, benefits from having twice the ceiling height which brings light from the first floor down to the ground floor. This space is framed between two pieces of woodwork wooden slats that filter and play with the occupant’s perception of the living room’s spatial limits. On one side, an elegant bookshelf extends to the double height space and acts as a screen that hides the stairs. Thin white steel tablets are integrated in the wood lattices and create a contrast with the orange background provided by the stairs.
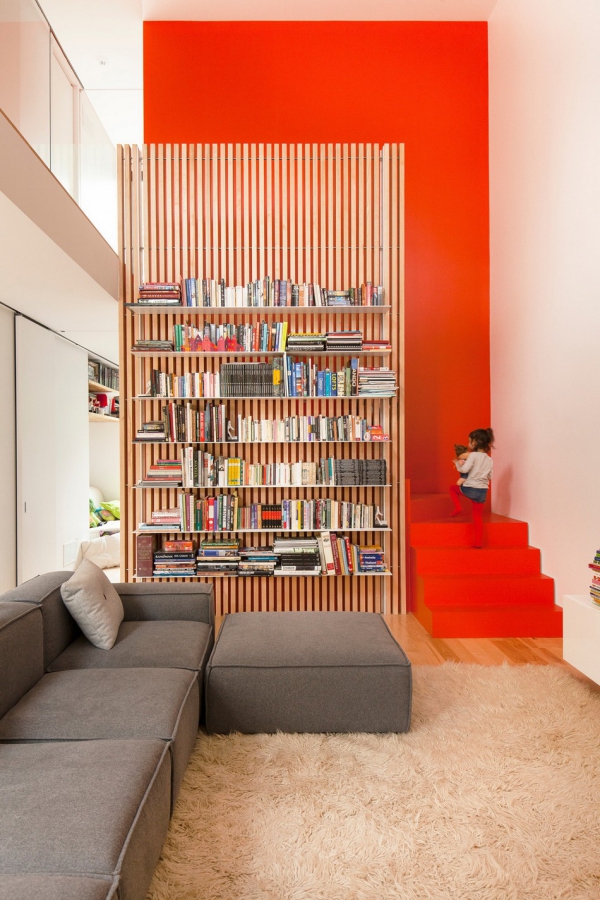
At the rear, the house’s original volume was preserved while removing a portion of the first floor in order to create a patio. This removal allowed for an alleviation of the building’s density in relation to the backyard, while providing the garden with further natural light and a more open line of sight. A galvanized corrugated steel coating was applied to the first floor in order to lighten the enclosed exterior area while offering a sustained contrast between various black elements of the façade and fence separating the yard from the alleyway. [Photos and information provided via e-mail by la SHED architecture]
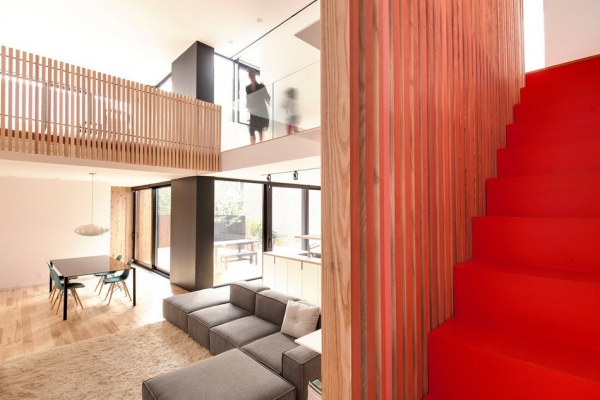
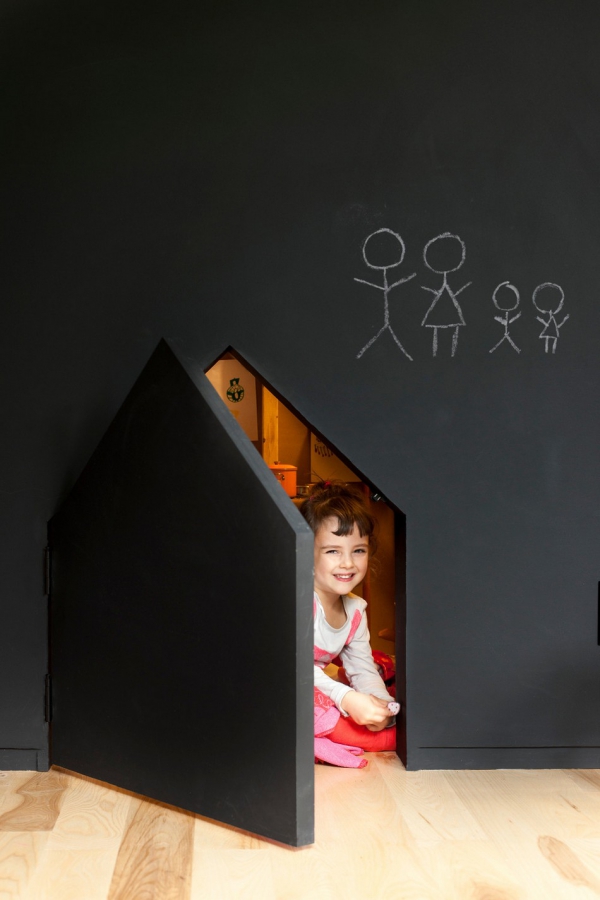
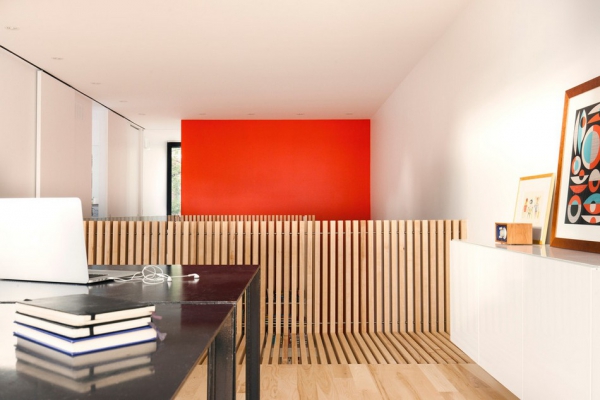
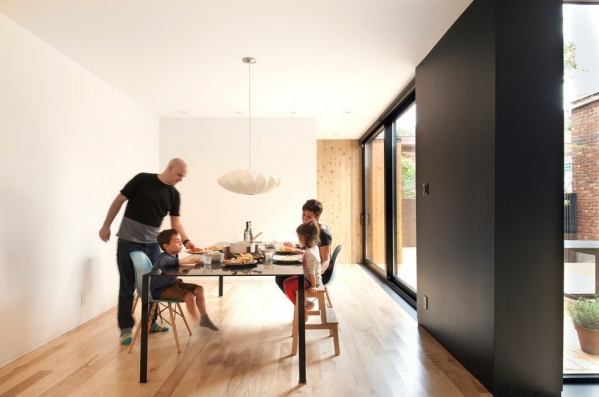
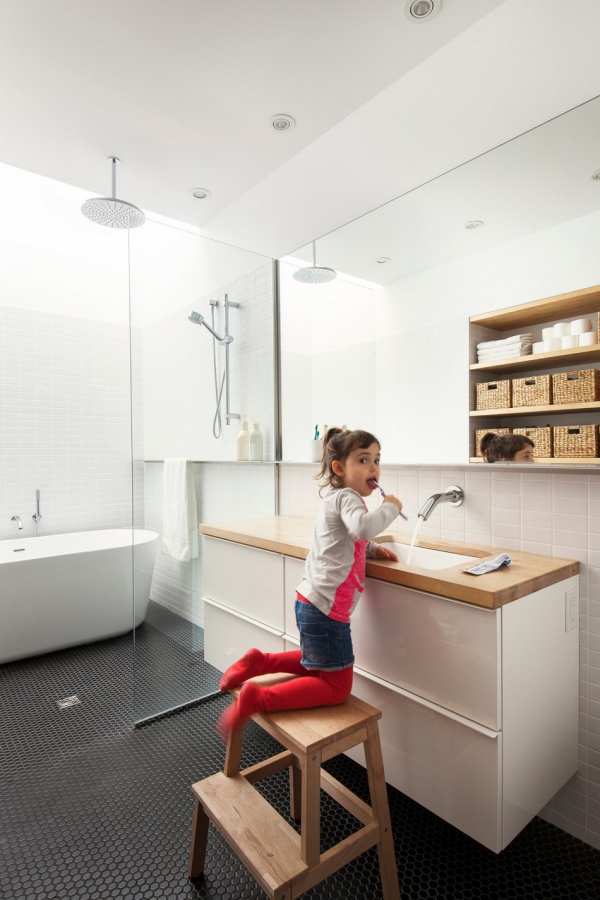
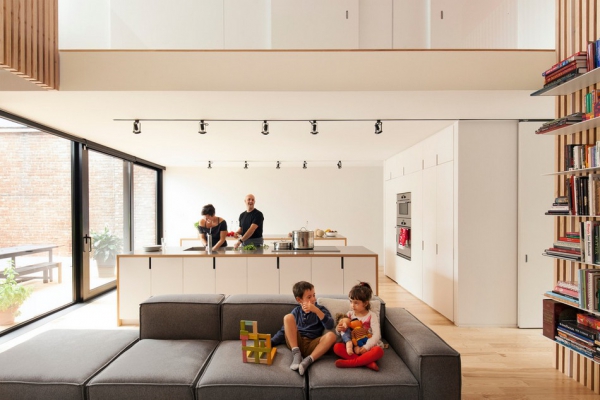
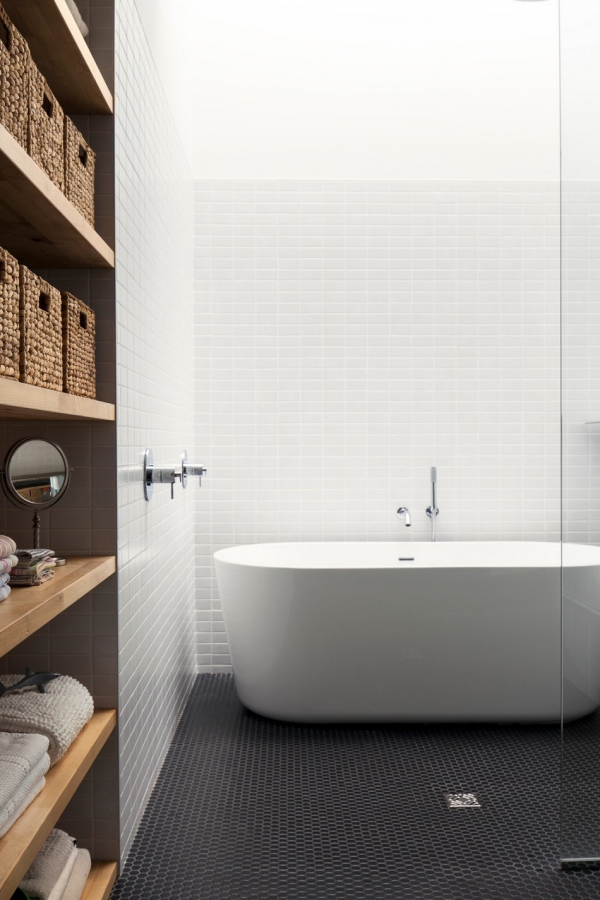
|
|
 |手机版|Archiver|室内人
( 辽ICP备05022379号 )
|手机版|Archiver|室内人
( 辽ICP备05022379号 )


 关于室内人 | QQ:3459039404(客服) | Email:snren_com@163.com
关于室内人 | QQ:3459039404(客服) | Email:snren_com@163.com