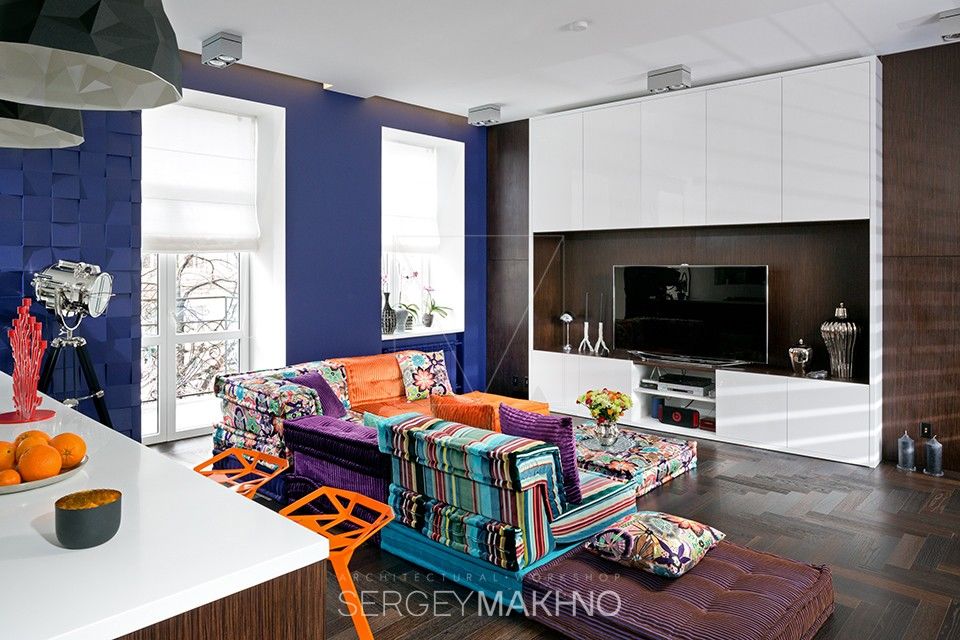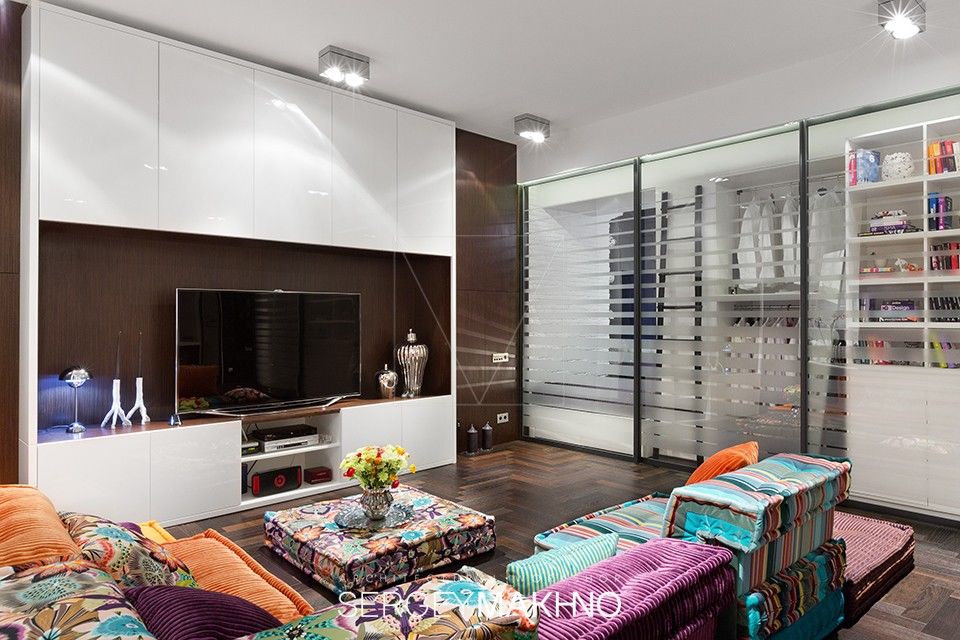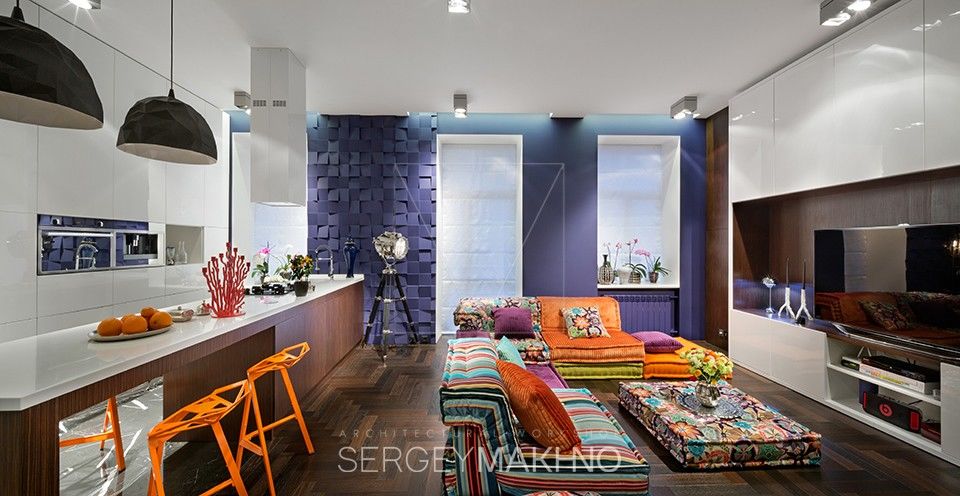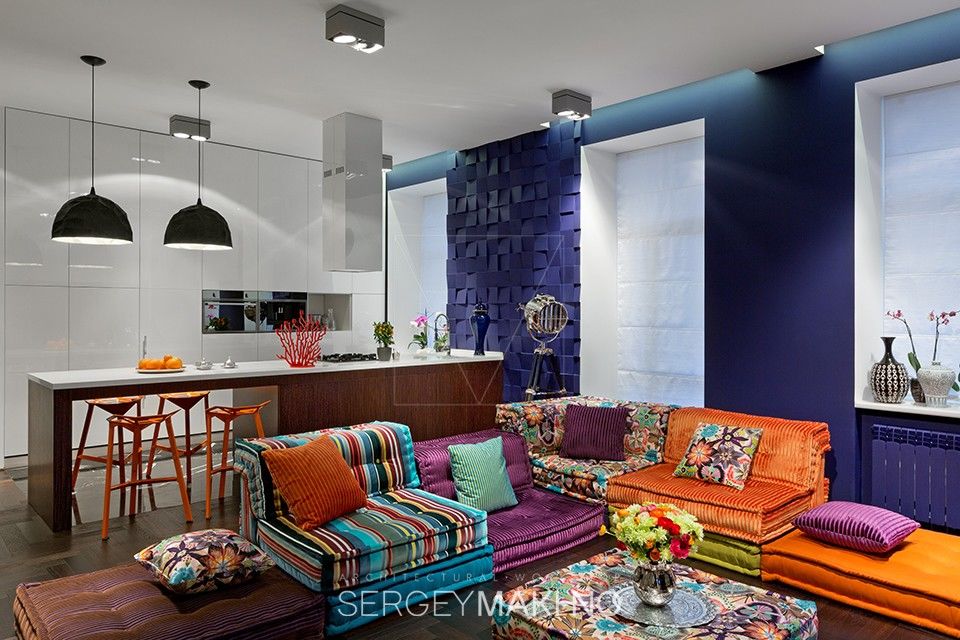|
|
Architects: Sergey Makhno
Total area: 50 sq.m. Location: Kyiv
Project status: completed 2013
Photo: Andrey Avdeenko
In spite of rather limited space, a young client wanted his apartment to have it all — a living room, a kitchen, a dining area, a home theatre system, a bedroom, a walk in closet, a small library and a nice bathroom. To squeeze a full fledged living space into 50 square meters, Makhno Workshop had to come up with a room with multiple cabinets concept. The whole apartment can be perceived as a row of cabinets hidden behind sliding glass doors, organized in a train compartment like style: a living room right at the entrance is followed by a coat closet, and a bathroom with a toilet, shower and sink. The next door leads to a library, its walls lined with bookshelves. Then comes a walk in closet, and, finally, a tiny cozy bedroom looking more like a box with a bed inside. It is when all the doors are open that the “cabinets” reveal their true nature and purpose, giving the living room more depth and space. An open guest area is made up of a kitchen, an elongated kitchen island with a dining area and a spacious sofa facing a home theatre system. The vividly coloured modular sofa by Roche Bobois is a centre of the composition, defining the rest of the interior palette. The walls are painted rich deep purple to match the dominant orange colour of the sofa, echoed by Konstantin Grcic orange chairs (Magis) in the dining area. The colour with its mixed palette is not the only means to stun though, textures and surfaces are just as varied. Glossy surfaces of white custom made cabinets (design by Sergiy Makhno) and blocks of genuine black marble of the kitchen and bathroom floor go perfectly together with natural solid wood of the flooring, wall panels and wooden base of the kitchen island. Even, smooth surfaces alternate with sculptured panels (3D panels in the living room and bedroom designed by Sergiy Makhno). The image is completed with a mix of designer lights and a hidden lighting system.




|
|
 |手机版|Archiver|室内人
( 辽ICP备05022379号 )
|手机版|Archiver|室内人
( 辽ICP备05022379号 )


 关于室内人 | QQ:3459039404(客服) | Email:snren_com@163.com
关于室内人 | QQ:3459039404(客服) | Email:snren_com@163.com