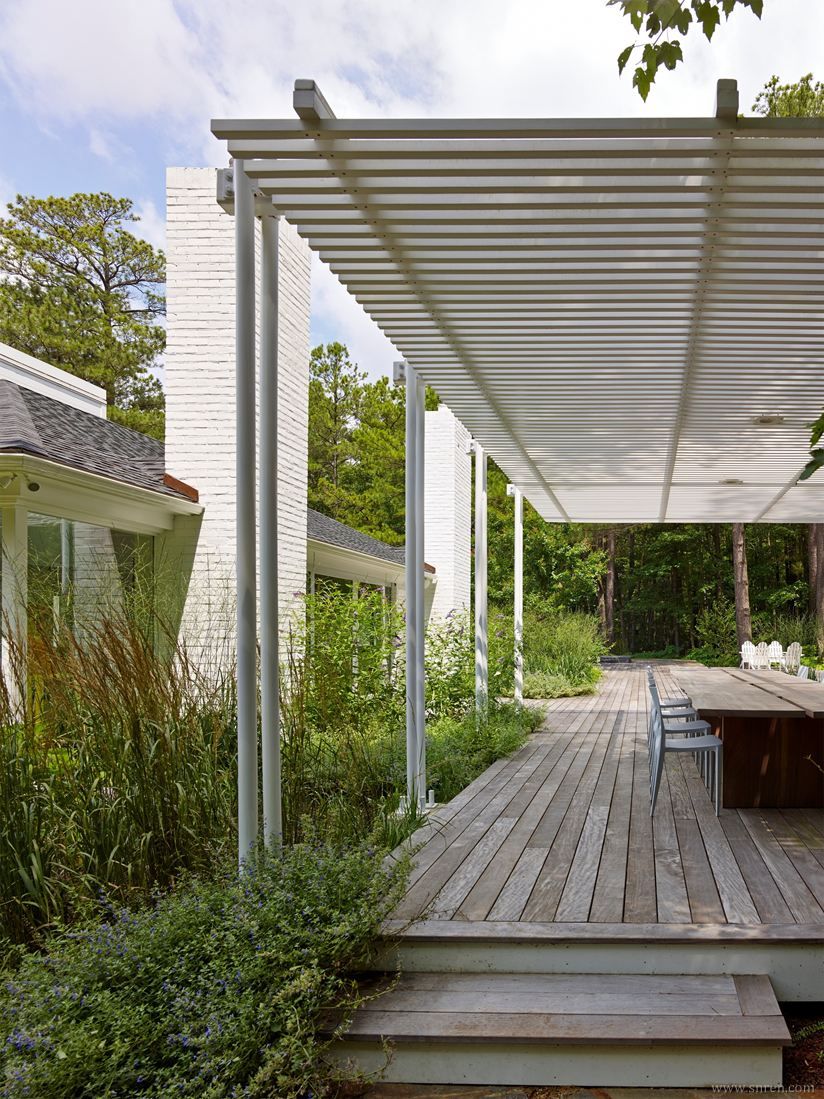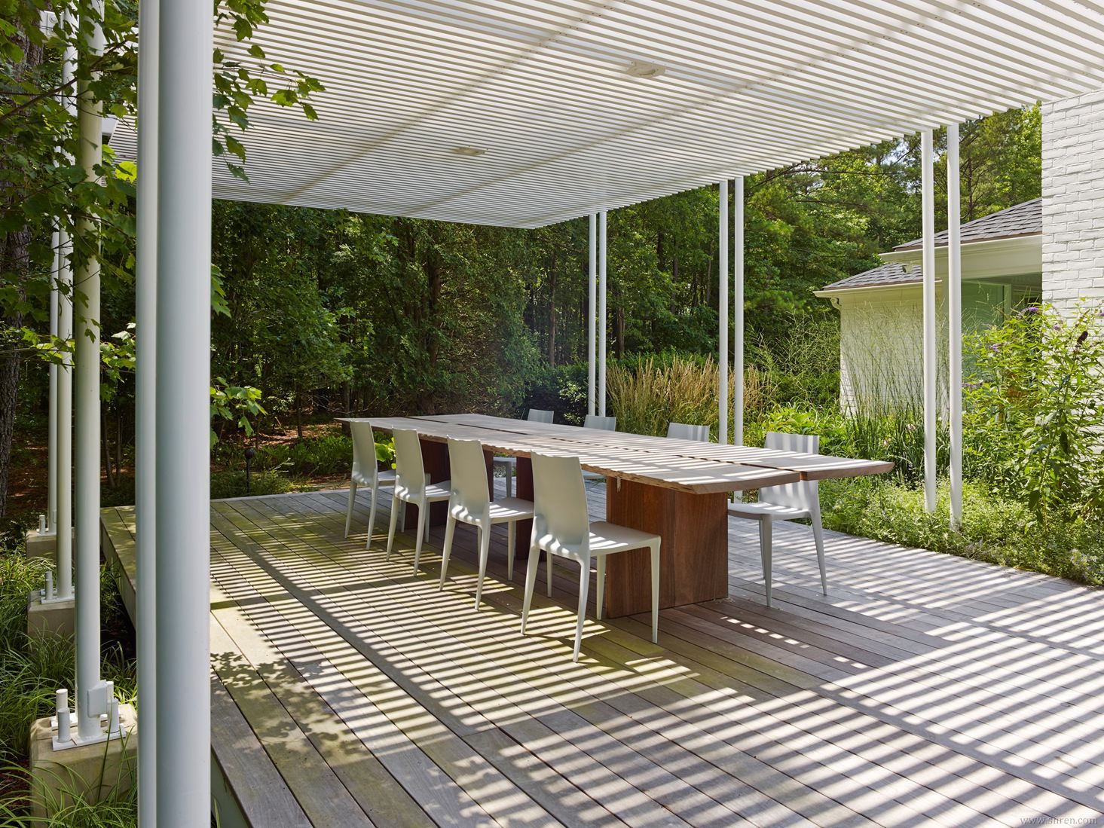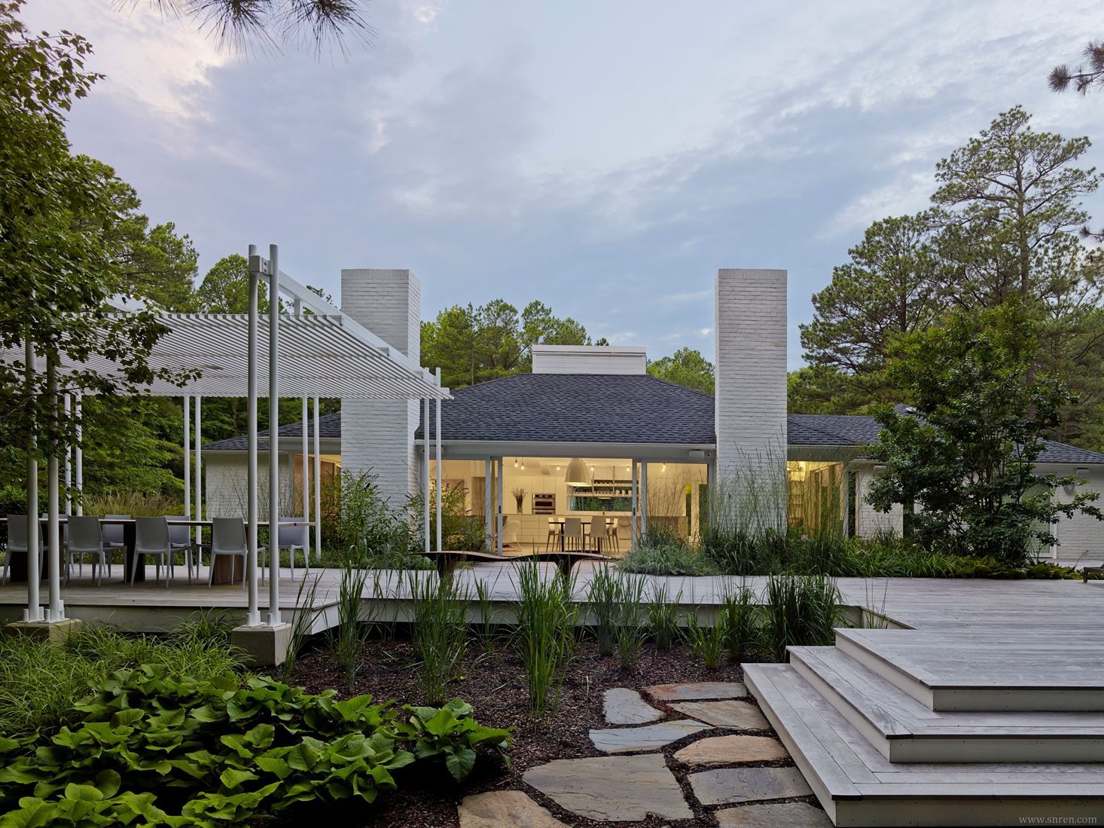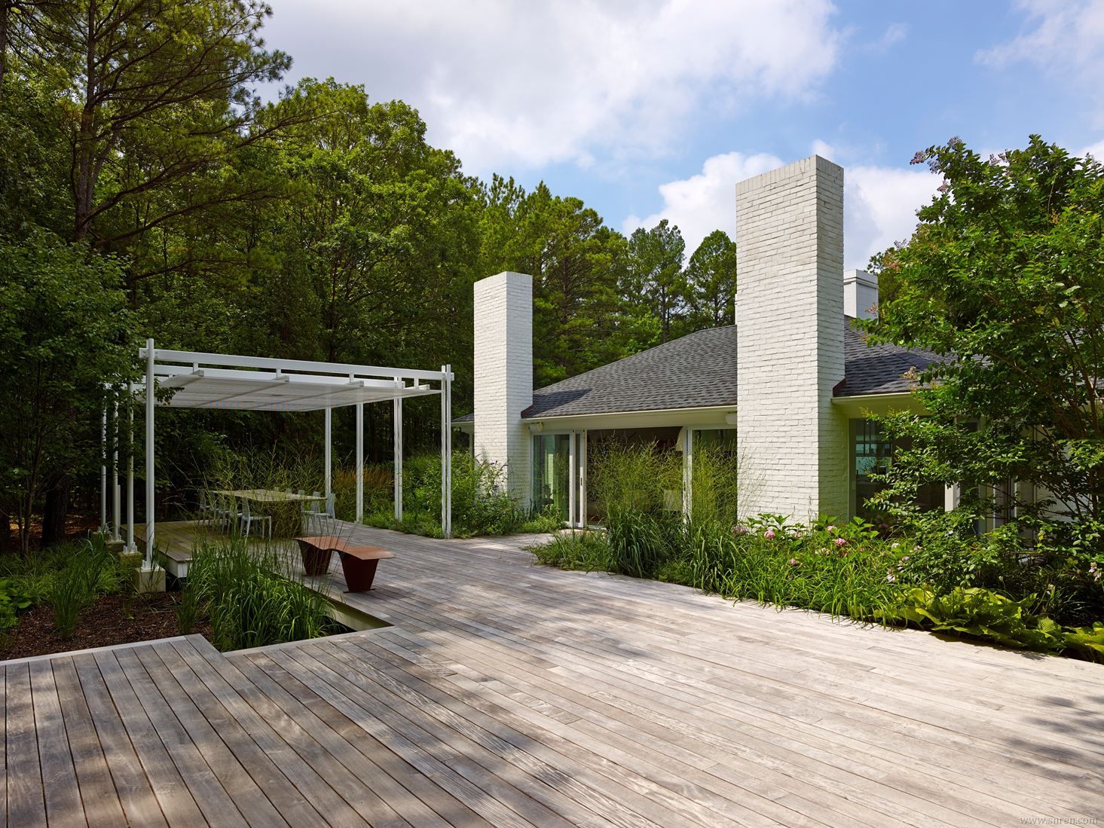|
|
Halcyon Woods is a private residence located in Easton, Maryland. The project scope included a complete interior renovation, including a new custom kitchen, living spaces, bedrooms, exterior deck and pergola. The original colonial house was typical in its structure and layout for everyday life: closed, dark, with an interior subdivided into many small rooms. The client wanted a weekend house where the family could visit, spend time together, and connect with nature. The transformative solution was to provide a retreat of openness and light through a small number of powerful and precise interventions.
The exterior brick was painted white to refresh the building and better correspond to the contemporary design of the interior renovation. As a complement, a number of rooms were brought out into the landscape: a second dining room sits within the garden, defined by the surrounding greenery, deck, and pergola; a sitting room is located within the pond, connected to the house by a boardwalk; and lower portion of the deck serves as a private area away from the common space. Shinberg.Levinas designed a contemporary wood table and a metal bench for this outdoor environment.




A number of original interior walls and ceilings were removed, in order to create a spacious, light-filled central core that is nearly seamlessly connected with the exterior landscape. The design presents a feeling of brightness, freedom and connection with Mother Nature. Through the design, the landscape penetrates inside the house. It establishes a dialogue between the interior living space and the outdoor environment. Throughout the house, emphasis is placed on the outside, with visual and physical connections to the surrounding garden landscape and the forest beyond.
The custom fabricated kitchen includes a 19-ft island, a window and view to the main house entrance and the boardwalk with pond. An innovative design strategy was to take maximum advantage of the solar exposure and create a shower of light encapsulated in white glass in the center of the kitchen island. This unique design element defines the central core area and provides an optimal amount of natural light, presenting a soothing, healthy ambiance.
Before: The home was dark, fully enclosed, and completely separated from its natural surroundings. The interior was broken up into a series of small spaces, with limited connections to one another.
After: By removing interior partitions, a large open space was created, which serves as the core of the home. By removing portions of the exterior wall, a strategic connection is made between the indoor and outdoor spaces, bringing the landscape into the home.
The goal was to create harmony between the indoors and outdoors, which was achieved by working closely with the landscape architect from the start. Visually, the landscape becomes a part of the interior, as it is brought in direct contact with the glazed exterior walls of the home.
|
|
 |手机版|Archiver|室内人
( 辽ICP备05022379号 )
|手机版|Archiver|室内人
( 辽ICP备05022379号 )


 关于室内人 | QQ:3459039404(客服) | Email:snren_com@163.com
关于室内人 | QQ:3459039404(客服) | Email:snren_com@163.com